Refine by:
Budget
Sort by:Popular Today
121 - 140 of 34,215 photos
Item 1 of 3
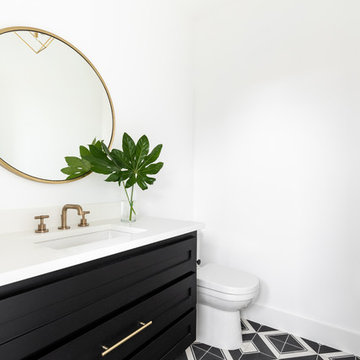
Hunter Coon
Design ideas for a small contemporary cloakroom in Dallas with shaker cabinets, black cabinets, a two-piece toilet, white walls, porcelain flooring, a submerged sink, engineered stone worktops, multi-coloured floors and white worktops.
Design ideas for a small contemporary cloakroom in Dallas with shaker cabinets, black cabinets, a two-piece toilet, white walls, porcelain flooring, a submerged sink, engineered stone worktops, multi-coloured floors and white worktops.
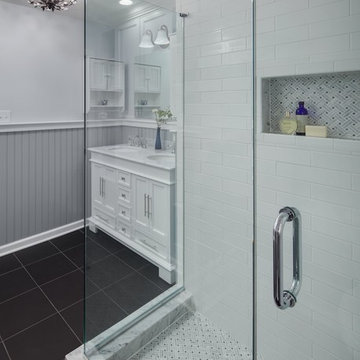
This bathroom was a tired, small L-shaped room. The client wanted to turn it into a contemporary traditional bath to serve as the new master bath. Through removal of the wall separating the spaces, relocation of the vanity location and a frameless glass shower enclosure a new, open and inviting space was achieved. Custom built-in storage makes it beautiful and functional.
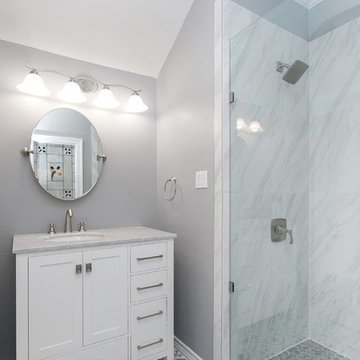
Photo of a small contemporary shower room bathroom in Dallas with porcelain tiles, grey walls, a hinged door, shaker cabinets, white cabinets, grey worktops, grey tiles, white tiles, marble worktops, a corner shower, cement flooring, a submerged sink and multi-coloured floors.
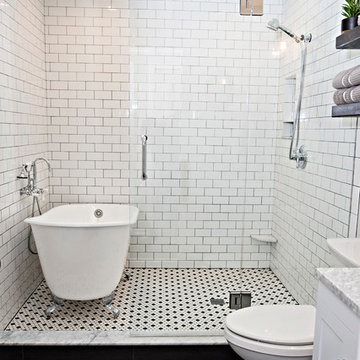
This is an example of a small traditional ensuite bathroom in Detroit with shaker cabinets, white cabinets, a claw-foot bath, a shower/bath combination, a two-piece toilet, ceramic tiles, white walls, ceramic flooring, a submerged sink, marble worktops, grey floors, a hinged door and multi-coloured worktops.
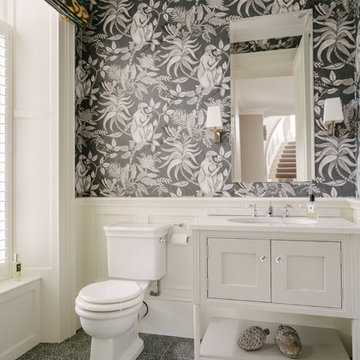
In the downstairs WC a soft blue/grey botanical patterned tile 20x20cm perfectly complements the exotic wallpaper.
Design ideas for a small classic cloakroom in Belfast with white cabinets, porcelain flooring, blue floors, beaded cabinets, black walls, a submerged sink and white worktops.
Design ideas for a small classic cloakroom in Belfast with white cabinets, porcelain flooring, blue floors, beaded cabinets, black walls, a submerged sink and white worktops.
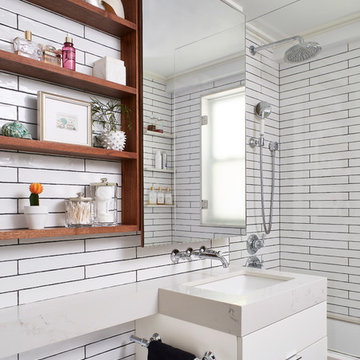
Amanda James Photography
Hunt Architecture
Design ideas for a small contemporary family bathroom in New York with flat-panel cabinets, white cabinets, a shower/bath combination, a one-piece toilet, ceramic tiles, marble flooring, a submerged sink, engineered stone worktops, grey floors, an open shower, an alcove bath, white tiles and white worktops.
Design ideas for a small contemporary family bathroom in New York with flat-panel cabinets, white cabinets, a shower/bath combination, a one-piece toilet, ceramic tiles, marble flooring, a submerged sink, engineered stone worktops, grey floors, an open shower, an alcove bath, white tiles and white worktops.
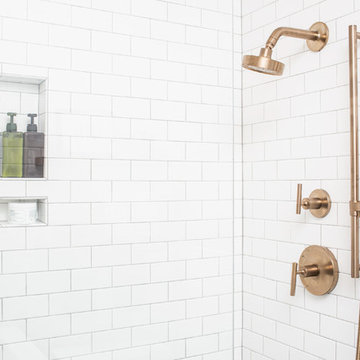
This is an example of a small traditional ensuite bathroom in Denver with flat-panel cabinets, grey cabinets, an alcove shower, a one-piece toilet, white tiles, ceramic tiles, grey walls, cement flooring, a submerged sink, engineered stone worktops, multi-coloured floors, a hinged door and white worktops.

Picture Perfect House
Photo of a small traditional cloakroom in Chicago with recessed-panel cabinets, blue cabinets, a two-piece toilet, medium hardwood flooring, a submerged sink, quartz worktops, brown floors, white worktops and beige walls.
Photo of a small traditional cloakroom in Chicago with recessed-panel cabinets, blue cabinets, a two-piece toilet, medium hardwood flooring, a submerged sink, quartz worktops, brown floors, white worktops and beige walls.
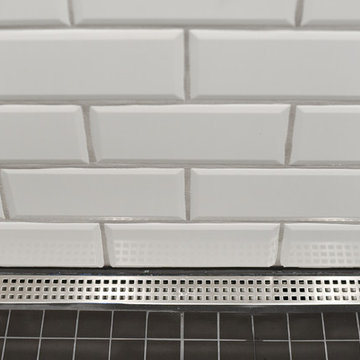
This modern, one of a kind bathroom makes the best of the space small available. The shower itself features the top of the line Delta Trinsic 17 Series hand held shower and the Kohler Watertile flush mounted Rainhead as well as two niche shelves and a grab bar. The shower is set with a zero-entry, flush transition from the main bath and sports a bar drain to avoid under foot pooling with full height glass doors. Outside of the shower, the main attraction is the ultra-modern wall mounted Kohler commode with touchscreen controls and hidden tank. All of the details perfectly fit in this high-contrast but low-stress washroom, it truly is a dream of a small bathroom!
Kim Lindsey Photography

This barrier free (curbless) shower was designed for easy access. The perfect solution for the elderly or anyone who wants to enter the shower without any issues. The dark gray concrete look floor tile extends uninterrupted into the shower. Satin nickel fixtures and a teak shower stool provide some contrast. Walls are also built with plywood substrate in order to any grab bars if the situation ever arises.
Photo: Stephen Allen
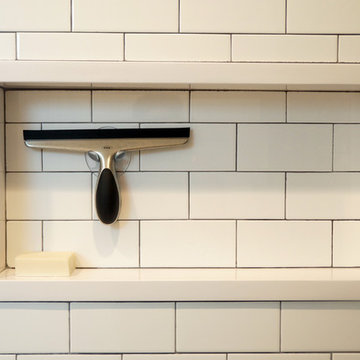
This Brookline remodel took a very compartmentalized floor plan with hallway, separate living room, dining room, kitchen, and 3-season porch, and transformed it into one open living space with cathedral ceilings and lots of light.
photos: Abby Woodman

This is an example of a small classic shower room bathroom in Dallas with raised-panel cabinets, grey cabinets, an alcove bath, a shower/bath combination, a one-piece toilet, white walls, a submerged sink, engineered stone worktops, white floors, a shower curtain, grey worktops and a laundry area.
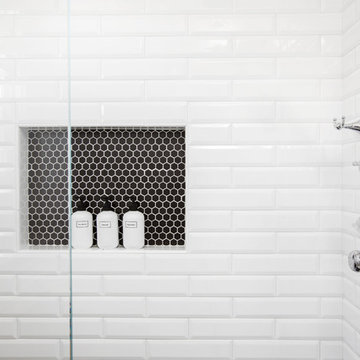
A very charismatic young mother-in-law in Carlsbad--with a fantastic eye for design--loves her black and white. So, that's just what she got in this sophisticated master bath remodel in her mother-in-law suite! Bellmont Cabinets, Aurea Stone's Paragon quartz countertop, Toto toilet, and tile from San Diego Marble and Tile adorn the bright and airy updated space.
Photos by: Jon Upson

Shower detailing
Small beach style family bathroom in Los Angeles with shaker cabinets, grey cabinets, white tiles, white walls, light hardwood flooring, a submerged sink, engineered stone worktops, beige floors and white worktops.
Small beach style family bathroom in Los Angeles with shaker cabinets, grey cabinets, white tiles, white walls, light hardwood flooring, a submerged sink, engineered stone worktops, beige floors and white worktops.
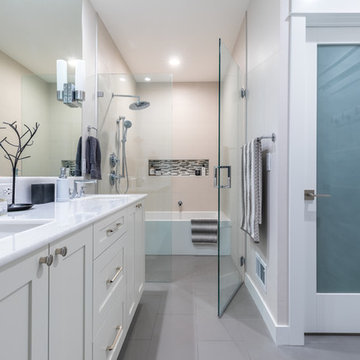
Our clients owned a secondary home in Bellevue and decided to do a major renovation as the family wanted to make this their main residence. A decision was made to add 3 bedrooms and an expanded large kitchen to the property. The homeowners were in love with whites and grays, and their idea was to create a soft modern look with transitional elements.
We designed the kitchen layout to capitalize on the view and to meet all of the homeowners requirements. Large open plan kitchen lets in plenty of natural light and lots of space for their 3 boys to run around. We redesigned all the bathrooms, helped the clients with selection of all the finishes, materials, and fixtures for their new home.
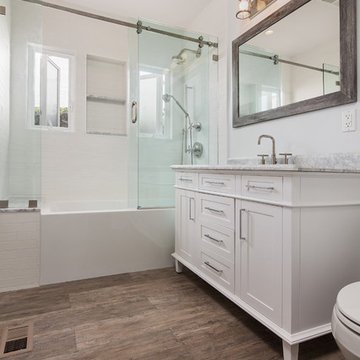
This is the hallway bathroom, this bathroom is of standard size, 6'x9'. The design is of transitional style. The wall tiles are porcelain subway tiles sized 10"x3" with a distressed texture. The tub been a 5' long unit gave us an opportunity to build a little bench on the side, notice the extra tall shampoo niche that is aligned and centered between the casement windows. We used Carrara slab that matches the vanity to on the tub bench and in the shampoo niche to tie all the features together.
The flooring is ceramic wood look tiles that matches the house flooring in color.
To keep the bathroom feeling large the shower door used here is frameless sliding barn door.
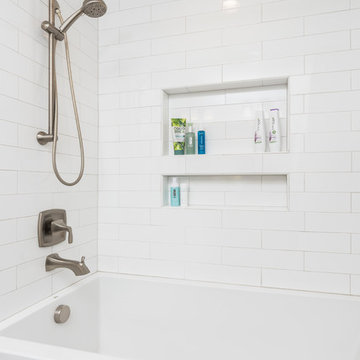
JWD Imagery
This is an example of a small traditional family bathroom in Denver with shaker cabinets, white cabinets, an alcove bath, an alcove shower, a two-piece toilet, white tiles, porcelain tiles, white walls, porcelain flooring, a submerged sink, engineered stone worktops, grey floors, a shower curtain and grey worktops.
This is an example of a small traditional family bathroom in Denver with shaker cabinets, white cabinets, an alcove bath, an alcove shower, a two-piece toilet, white tiles, porcelain tiles, white walls, porcelain flooring, a submerged sink, engineered stone worktops, grey floors, a shower curtain and grey worktops.
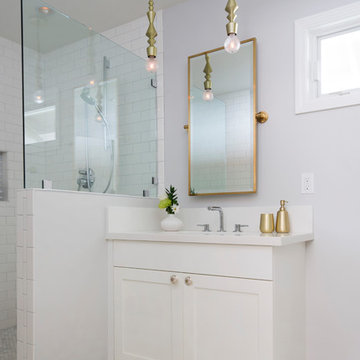
Exotic Woodlines' shaker white cabinetry keeps the clean aesthetic of this kids' bathroom. Gold fixtures and cement gray and white tiles give the small space a bright and modern feel.

Please see all of the specifications to this shower:
Shower wall tile:
Daltile- Pickets- Matte white, model: CG-PKMTWH7530
Bathroom floor tile: Lili Cement tiles, Tiffany collection, color 3. http://lilitile.com/project/tiffany-3/
Plumbing fixtures:
Brizo, Litze collection in the brilliance luxe gold
https://www.brizo.com/bath/collection/litze
Vanity hardware:
Amerock pulls in the golden champagne finish: https://www.amerock.com/Products/Detail/pid/2836/s/golden-champagne_pull_bar-pulls_128mm_bp40517bbz
The dimensions of this bathroom are: 4'-11" wide by 8'-10" long
Paint by Sherwin Williams:
Vanity cabinet- SW 6244 Naval
Walls- SW 7015 Repose Gray
Door hardware: Emtek C520ROUUS19- Flat Black Round Knob
https://www.build.com/emtek-c520rou-privacy-door-knob/s443128?uid=2613248
Lighting was purchased via Etsy:
https://www.etsy.com/listing/266595096/double-bulb-sconce-light-solid-brass?gpla=1&gao=1&&utm_source=google&utm_medium=cpc&utm_campaign=shopping_us_a-home_and_living-lighting-sconces&utm_custom1=e0d352ca-f1fd-4e22-9313-ab9669b0b1ff&gclid=EAIaIQobChMIpNGS_9r61wIVDoRpCh1XAQWxEAQYASABEgKLhPD_BwE
These are the gold tipped bulbs for the light fixture:
https://www.cb2.com/g25-gold-tipped-60w-light-bulb/s161692

Ripping out the old, dated tub made room for a walk-in shower that will remain practical as the client gets older. The back splash wall tile provides a stunning focal point as you enter the Master Bath. Keeping finishes light and neutral helps this small room to feel more spacious and open.
Small Bathroom and Cloakroom with a Submerged Sink Ideas and Designs
7

