Refine by:
Budget
Sort by:Popular Today
1 - 20 of 198 photos
Item 1 of 3

Small rural cloakroom in Hampshire with a one-piece toilet, white walls, limestone flooring, a built-in sink, engineered stone worktops, grey floors, white worktops, a floating vanity unit, a timber clad ceiling and panelled walls.

Peter Giles Photography
Photo of a small classic family bathroom in San Francisco with shaker cabinets, black cabinets, an alcove bath, a shower/bath combination, a one-piece toilet, white tiles, porcelain tiles, white walls, pebble tile flooring, a submerged sink, marble worktops, grey floors, a shower curtain, a single sink, a freestanding vanity unit, a timber clad ceiling and purple worktops.
Photo of a small classic family bathroom in San Francisco with shaker cabinets, black cabinets, an alcove bath, a shower/bath combination, a one-piece toilet, white tiles, porcelain tiles, white walls, pebble tile flooring, a submerged sink, marble worktops, grey floors, a shower curtain, a single sink, a freestanding vanity unit, a timber clad ceiling and purple worktops.

Design ideas for a small shower room bathroom in Brisbane with freestanding cabinets, white cabinets, a corner bath, a shower/bath combination, a one-piece toilet, white tiles, white walls, laminate worktops, grey floors, an open shower, white worktops, an enclosed toilet, a single sink, a freestanding vanity unit and a timber clad ceiling.

This is an example of a small traditional ensuite bathroom in Cincinnati with flat-panel cabinets, blue cabinets, an alcove bath, a shower/bath combination, a two-piece toilet, white tiles, ceramic tiles, grey walls, porcelain flooring, an integrated sink, engineered stone worktops, white floors, a shower curtain, white worktops, a wall niche, a single sink, a floating vanity unit and a timber clad ceiling.

Design ideas for a small nautical shower room bathroom in Santa Barbara with white cabinets, an alcove shower, blue walls, marble worktops, a single sink, a timber clad ceiling and tongue and groove walls.
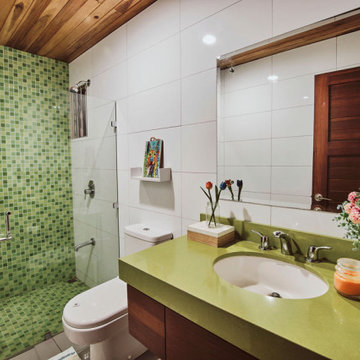
Cuarto de baño, vidrio temperado, sobre de cuarzo verde, mosaico verde.
Design ideas for a small contemporary family bathroom with flat-panel cabinets, white cabinets, a two-piece toilet, green tiles, ceramic tiles, white walls, porcelain flooring, a submerged sink, engineered stone worktops, grey floors, a hinged door, green worktops, an enclosed toilet, a single sink, a floating vanity unit and a timber clad ceiling.
Design ideas for a small contemporary family bathroom with flat-panel cabinets, white cabinets, a two-piece toilet, green tiles, ceramic tiles, white walls, porcelain flooring, a submerged sink, engineered stone worktops, grey floors, a hinged door, green worktops, an enclosed toilet, a single sink, a floating vanity unit and a timber clad ceiling.

This is an example of a small scandi cloakroom in Saint Petersburg with flat-panel cabinets, white cabinets, a wall mounted toilet, multi-coloured tiles, porcelain tiles, multi-coloured walls, porcelain flooring, a built-in sink, wooden worktops, black floors, brown worktops, a floating vanity unit and a timber clad ceiling.
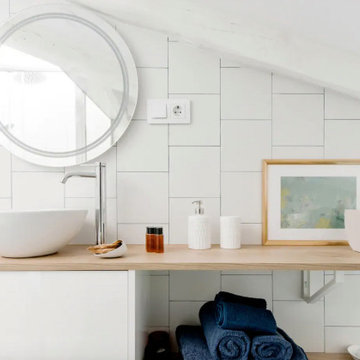
Inspiration for a small contemporary shower room bathroom in Madrid with flat-panel cabinets, white cabinets, a corner shower, a one-piece toilet, white tiles, ceramic tiles, white walls, porcelain flooring, a vessel sink, wooden worktops, grey floors, a hinged door, brown worktops, a single sink, a floating vanity unit and a timber clad ceiling.

This is a collection of our bathroom remodels. A special thanks to all the families who have trusted us into bringing them their dream bathroom remodels. We will see you soon!
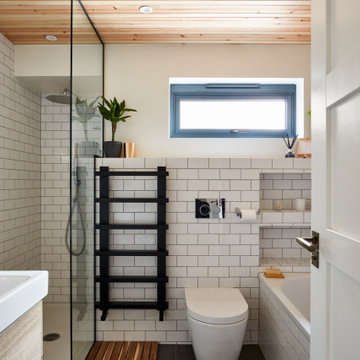
Modern, bathroom with corner shower.
Design ideas for a small shower room bathroom in London with a built-in bath, a corner shower, a one-piece toilet, white tiles, ceramic tiles, a trough sink, grey floors, an open shower, a single sink, a freestanding vanity unit and a timber clad ceiling.
Design ideas for a small shower room bathroom in London with a built-in bath, a corner shower, a one-piece toilet, white tiles, ceramic tiles, a trough sink, grey floors, an open shower, a single sink, a freestanding vanity unit and a timber clad ceiling.

Small industrial shower room bathroom in Auckland with medium wood cabinets, a walk-in shower, a wall mounted toilet, grey tiles, ceramic tiles, grey walls, concrete flooring, a vessel sink, wooden worktops, grey floors, an open shower, a single sink, a freestanding vanity unit, a timber clad ceiling and wood walls.

Well, it's finally completed and the final photo shoot is done. ⠀
It's such an amazing feeling when our clients are ecstatic with the final outcome. What started out as an unfinished, rough-in only room has turned into an amazing "spa-throom" and boutique hotel ensuite bathroom.⠀
*⠀
We are over-the-moon proud to be able to give our clients a new space, for many generations to come. ⠀
*PS, the entire family will be at home for the weekend to enjoy it too...⠀
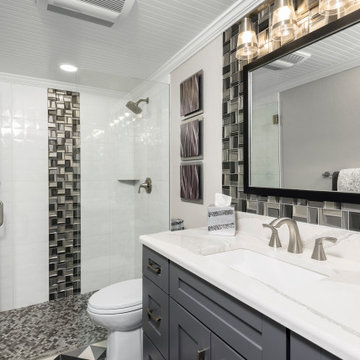
Full home renovation in the Gulf Harbors subdivision of New Port Richey, FL. A mixture of coastal, contemporary, and traditional styles. Cabinetry provided by Wolf Cabinets and flooring and tile provided by Pro Source of Port Richey.

A country club respite for our busy professional Bostonian clients. Our clients met in college and have been weekending at the Aquidneck Club every summer for the past 20+ years. The condos within the original clubhouse seldom come up for sale and gather a loyalist following. Our clients jumped at the chance to be a part of the club's history for the next generation. Much of the club’s exteriors reflect a quintessential New England shingle style architecture. The internals had succumbed to dated late 90s and early 2000s renovations of inexpensive materials void of craftsmanship. Our client’s aesthetic balances on the scales of hyper minimalism, clean surfaces, and void of visual clutter. Our palette of color, materiality & textures kept to this notion while generating movement through vintage lighting, comfortable upholstery, and Unique Forms of Art.
A Full-Scale Design, Renovation, and furnishings project.

The original shiplap ceiling was kept in the powder room as it offers a nice contrast to the white walls and fixtures. Floating shelves above the toilet were installed to match shiplap. The vanity cabinet's blue paint match mirror the client had and the pattern of the concrete tile flooring.
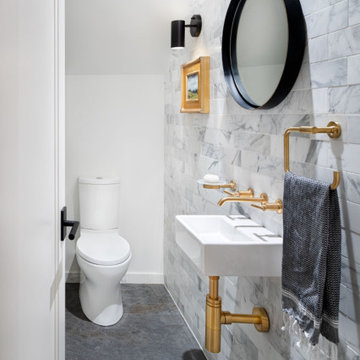
Under the stairs this chic powder bath provides an eclectic and fun experience to the guest. Gold fixtures and a marble tile accent wall define this small space.
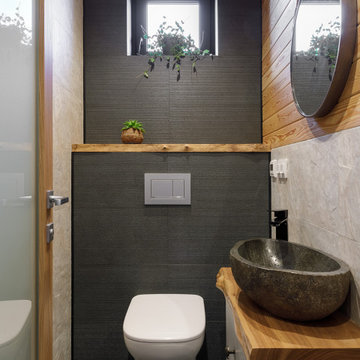
Small scandinavian cloakroom in Saint Petersburg with flat-panel cabinets, white cabinets, a wall mounted toilet, multi-coloured tiles, porcelain tiles, multi-coloured walls, porcelain flooring, a built-in sink, wooden worktops, black floors, brown worktops, a floating vanity unit and a timber clad ceiling.
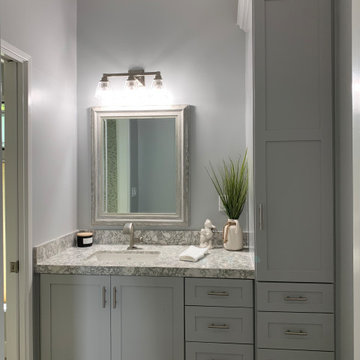
Coastal Bath
Inspiration for a small coastal shower room bathroom in Orange County with shaker cabinets, grey cabinets, a two-piece toilet, multi-coloured tiles, ceramic tiles, blue walls, vinyl flooring, a submerged sink, engineered stone worktops, brown floors, multi-coloured worktops, a wall niche, a single sink, a built in vanity unit and a timber clad ceiling.
Inspiration for a small coastal shower room bathroom in Orange County with shaker cabinets, grey cabinets, a two-piece toilet, multi-coloured tiles, ceramic tiles, blue walls, vinyl flooring, a submerged sink, engineered stone worktops, brown floors, multi-coloured worktops, a wall niche, a single sink, a built in vanity unit and a timber clad ceiling.
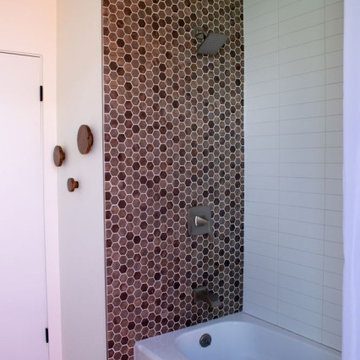
Wood-look mosaic shower wall tile complemented with 3x9 white ceramic wall tile.
Design ideas for a small retro ensuite bathroom in Orange County with an alcove bath, a shower/bath combination, brown tiles, wood-effect tiles, white walls, porcelain flooring, beige floors, a shower curtain and a timber clad ceiling.
Design ideas for a small retro ensuite bathroom in Orange County with an alcove bath, a shower/bath combination, brown tiles, wood-effect tiles, white walls, porcelain flooring, beige floors, a shower curtain and a timber clad ceiling.
Small Bathroom and Cloakroom with a Timber Clad Ceiling Ideas and Designs
1


