Refine by:
Budget
Sort by:Popular Today
141 - 160 of 796 photos
Item 1 of 3

This project was a delight to work on because not only did I get to design a completely new bathroom for this client, I also got to work with his daughter who was a co-decision maker. We started with an outdated bathroom from 1972.
Although we were to stay within the original floor plan, CSG created a more open space. The room has a skylight, so that helped. We upgraded this main bathroom for the retired professor who was so pleased !
The new aesthetic brought forth a cheery and uplifting experience in the most routine things we do daily, use our bathrooms. His daughter repeatedly said "Dad is so happy", so for CSG, we couldn't ask for anything more!

FineCraft Contractors, Inc.
Harrison Design
This is an example of a small modern ensuite bathroom in DC Metro with freestanding cabinets, brown cabinets, an alcove shower, a two-piece toilet, beige tiles, porcelain tiles, beige walls, slate flooring, a submerged sink, quartz worktops, multi-coloured floors, a hinged door, black worktops, an enclosed toilet, a single sink, a freestanding vanity unit, a vaulted ceiling and tongue and groove walls.
This is an example of a small modern ensuite bathroom in DC Metro with freestanding cabinets, brown cabinets, an alcove shower, a two-piece toilet, beige tiles, porcelain tiles, beige walls, slate flooring, a submerged sink, quartz worktops, multi-coloured floors, a hinged door, black worktops, an enclosed toilet, a single sink, a freestanding vanity unit, a vaulted ceiling and tongue and groove walls.
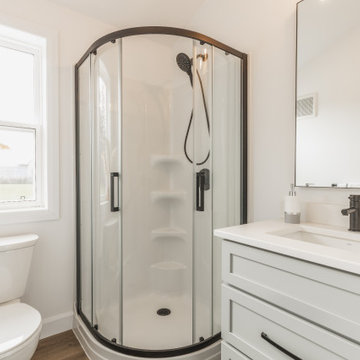
Welcome to our beautiful, brand-new Laurel A single module suite. The Laurel A combines flexibility and style in a compact home at just 504 sq. ft. With one bedroom, one full bathroom, and an open-concept kitchen with a breakfast bar and living room with an electric fireplace, the Laurel Suite A is both cozy and convenient. Featuring vaulted ceilings throughout and plenty of windows, it has a bright and spacious feel inside.
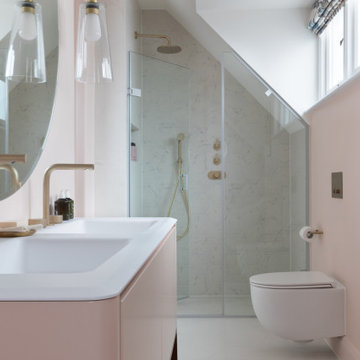
This master en-suite is accessed via a few steps from the bedroom, so the perspective on the space was a tricky one when it came to design. With lots of natural light, the brief was to keep the space fresh and clean, but also relaxing and sumptuous. Previously, the space was fragmented and was in need of a cohesive design. By placing the shower in the eaves at one end and the bath at the other, it gave a sense of balance and flow to the space. This is truly a beautiful space that feels calm and collected when you walk in – the perfect antidote to the hustle and bustle of modern life.
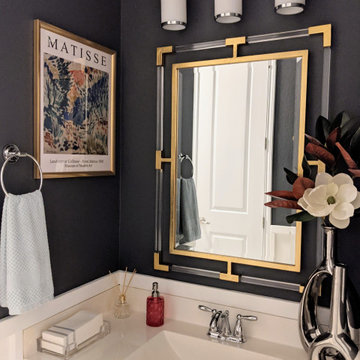
This guest bathroom got an entirely updated look with the updated color palette, custom board and batten installation and all new decor - including a new vanity mirror, towel ring, wall hooks, art, and accent decor.

A small master bathroom the size of a modest closet was our starting point. Dirty tile, old fixtures, and a moldy shower room had seen their better days. So we gutted the bathroom, changed its location, and borrowed some space from the neighboring closet to compose a new master bathroom that was sleek and efficient.
Still a compact space, the new master bathroom features a unique, curbless tub/shower room, where both the shower and tub are grouped behind a simple glass panel. With no separation between tub and shower, both items are not only designed to get wet but to allow the user to go from shower to tub and back again.
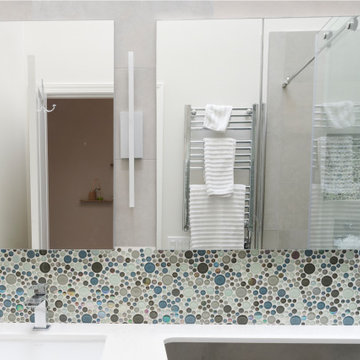
Built in a very small space, this teen wanted a grey and blue bathroom to go with her new bedroom. Without windows, this bathroom works well on a daily basis and receives a lot of light from a skylight in a vaulted ceiling.
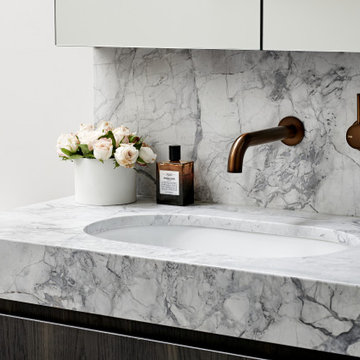
Shower niche in the ensuite bathroom in Roseville.
Small classic ensuite bathroom in Sydney with freestanding cabinets, brown cabinets, a freestanding bath, a corner shower, a one-piece toilet, beige tiles, ceramic tiles, beige walls, porcelain flooring, a submerged sink, marble worktops, grey floors, a hinged door, grey worktops, a single sink, a floating vanity unit and a vaulted ceiling.
Small classic ensuite bathroom in Sydney with freestanding cabinets, brown cabinets, a freestanding bath, a corner shower, a one-piece toilet, beige tiles, ceramic tiles, beige walls, porcelain flooring, a submerged sink, marble worktops, grey floors, a hinged door, grey worktops, a single sink, a floating vanity unit and a vaulted ceiling.
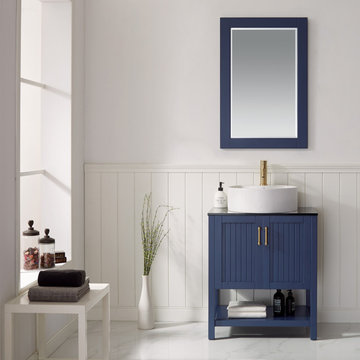
Modena Vanity in Grey
Available in grey, white & Royal Blue (28"- 60")
Wood/plywood combination with tempered glass countertop, soft closing doors as well as drawers. Satin nickel hardware finish.
Mirror option available.
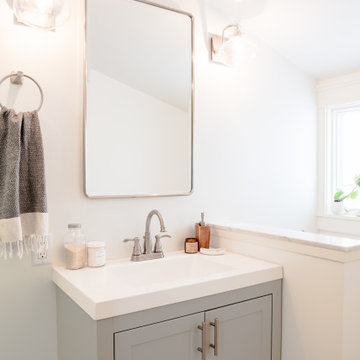
AFTER Bathroom 3
Design ideas for a small classic shower room bathroom in Philadelphia with shaker cabinets, grey cabinets, an alcove shower, a two-piece toilet, white walls, porcelain flooring, a submerged sink, quartz worktops, grey floors, a hinged door, white worktops, a single sink, a freestanding vanity unit and a vaulted ceiling.
Design ideas for a small classic shower room bathroom in Philadelphia with shaker cabinets, grey cabinets, an alcove shower, a two-piece toilet, white walls, porcelain flooring, a submerged sink, quartz worktops, grey floors, a hinged door, white worktops, a single sink, a freestanding vanity unit and a vaulted ceiling.

Inspiration for a small traditional ensuite bathroom in Chicago with shaker cabinets, blue cabinets, a double shower, a one-piece toilet, blue tiles, ceramic tiles, white walls, ceramic flooring, a submerged sink, engineered stone worktops, white floors, a sliding door, white worktops, a wall niche, a single sink, a freestanding vanity unit, a vaulted ceiling and wallpapered walls.
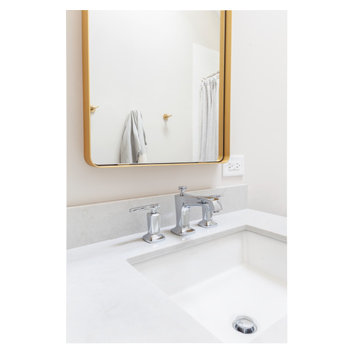
This is an example of a small modern ensuite bathroom in Chicago with shaker cabinets, blue cabinets, a built-in bath, a shower/bath combination, a one-piece toilet, white tiles, ceramic tiles, white walls, marble flooring, a console sink, quartz worktops, white floors, a shower curtain, white worktops, a wall niche, double sinks, a built in vanity unit and a vaulted ceiling.

This tiny home has a very unique and spacious bathroom with an indoor shower that feels like an outdoor shower. The triangular cut mango slab with the vessel sink conserves space while looking sleek and elegant, and the shower has not been stuck in a corner but instead is constructed as a whole new corner to the room! Yes, this bathroom has five right angles. Sunlight from the sunroof above fills the whole room. A curved glass shower door, as well as a frosted glass bathroom door, allows natural light to pass from one room to another. Ferns grow happily in the moisture and light from the shower.
This contemporary, costal Tiny Home features a bathroom with a shower built out over the tongue of the trailer it sits on saving space and creating space in the bathroom. This shower has it's own clear roofing giving the shower a skylight. This allows tons of light to shine in on the beautiful blue tiles that shape this corner shower. Stainless steel planters hold ferns giving the shower an outdoor feel. With sunlight, plants, and a rain shower head above the shower, it is just like an outdoor shower only with more convenience and privacy. The curved glass shower door gives the whole tiny home bathroom a bigger feel while letting light shine through to the rest of the bathroom. The blue tile shower has niches; built-in shower shelves to save space making your shower experience even better. The frosted glass pocket door also allows light to shine through.

Powder room with preppy green high gloss paint, pedestal sink and brass fixtures. Flooring is marble basketweave tile.
Small traditional cloakroom in St Louis with marble flooring, black floors, white cabinets, green walls, a pedestal sink, a freestanding vanity unit and a vaulted ceiling.
Small traditional cloakroom in St Louis with marble flooring, black floors, white cabinets, green walls, a pedestal sink, a freestanding vanity unit and a vaulted ceiling.
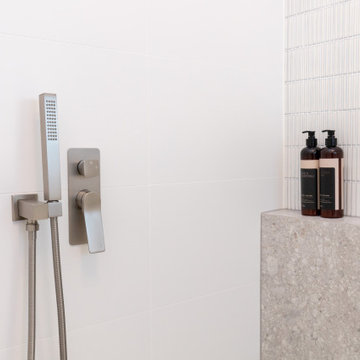
This is an example of a small contemporary ensuite bathroom in Sydney with a built-in shower, white tiles, matchstick tiles, porcelain flooring, a wall-mounted sink, grey floors, an open shower, a wall niche, a single sink and a vaulted ceiling.
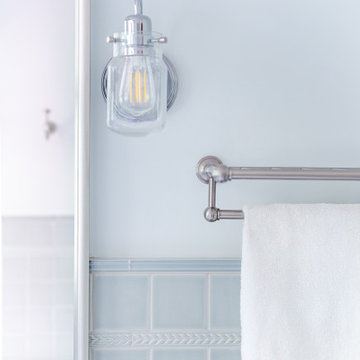
Photo of a small traditional ensuite bathroom in Chicago with shaker cabinets, blue cabinets, a double shower, a one-piece toilet, blue tiles, ceramic tiles, white walls, ceramic flooring, a submerged sink, engineered stone worktops, a sliding door, white worktops, a wall niche, a single sink, a freestanding vanity unit, a vaulted ceiling, wallpapered walls and white floors.
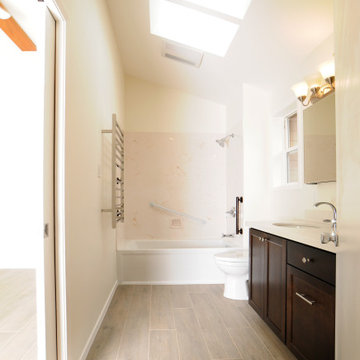
Heated plank tile floors, dark stained cabinets with garbage drawer pullout, Kohler bathtub with cultured marble surround. Double skylights. Heated towel bar. Panasonic WhisperWarm fan-heater. Pocket door.
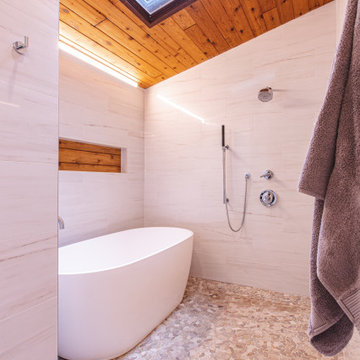
FineCraft Contractors, Inc.
Gardner Architects, LLC
Inspiration for a small midcentury ensuite bathroom in DC Metro with flat-panel cabinets, brown cabinets, a freestanding bath, a walk-in shower, white tiles, porcelain tiles, pebble tile flooring, a wall-mounted sink, engineered stone worktops, grey floors, an open shower, white worktops, double sinks, a floating vanity unit and a vaulted ceiling.
Inspiration for a small midcentury ensuite bathroom in DC Metro with flat-panel cabinets, brown cabinets, a freestanding bath, a walk-in shower, white tiles, porcelain tiles, pebble tile flooring, a wall-mounted sink, engineered stone worktops, grey floors, an open shower, white worktops, double sinks, a floating vanity unit and a vaulted ceiling.
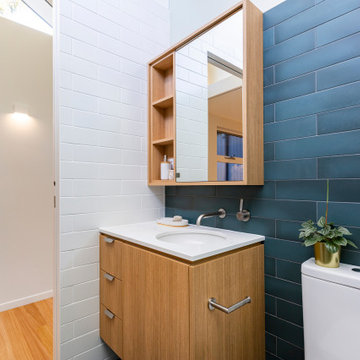
Small contemporary ensuite bathroom in Canberra - Queanbeyan with brown cabinets, a one-piece toilet, cement tiles, white walls, cement flooring, engineered stone worktops, blue floors, a wall niche, a single sink, a floating vanity unit, a vaulted ceiling and flat-panel cabinets.

Our clients wanted to add on to their 1950's ranch house, but weren't sure whether to go up or out. We convinced them to go out, adding a Primary Suite addition with bathroom, walk-in closet, and spacious Bedroom with vaulted ceiling. To connect the addition with the main house, we provided plenty of light and a built-in bookshelf with detailed pendant at the end of the hall. The clients' style was decidedly peaceful, so we created a wet-room with green glass tile, a door to a small private garden, and a large fir slider door from the bedroom to a spacious deck. We also used Yakisugi siding on the exterior, adding depth and warmth to the addition. Our clients love using the tub while looking out on their private paradise!
Small Bathroom and Cloakroom with a Vaulted Ceiling Ideas and Designs
8

