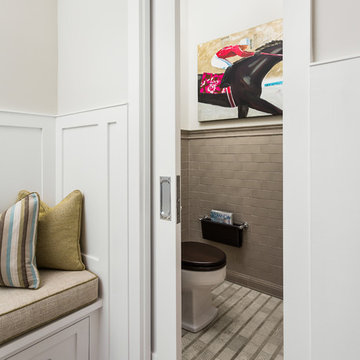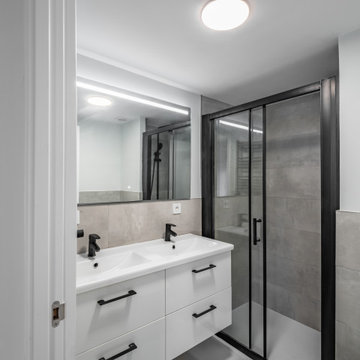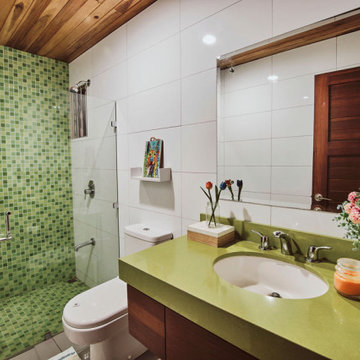Refine by:
Budget
Sort by:Popular Today
1 - 20 of 1,201 photos
Item 1 of 3

St. George's Terrace is our luxurious renovation of a grand, Grade II Listed garden apartment in the centre of Primrose Hill village, North London.
Meticulously renovated after 40 years in the same hands, we reinstated the grand salon, kitchen and dining room - added a Crittall style breakfast room, and dug out additional space at basement level to form a third bedroom and second bathroom.

Our clients wanted to add on to their 1950's ranch house, but weren't sure whether to go up or out. We convinced them to go out, adding a Primary Suite addition with bathroom, walk-in closet, and spacious Bedroom with vaulted ceiling. To connect the addition with the main house, we provided plenty of light and a built-in bookshelf with detailed pendant at the end of the hall. The clients' style was decidedly peaceful, so we created a wet-room with green glass tile, a door to a small private garden, and a large fir slider door from the bedroom to a spacious deck. We also used Yakisugi siding on the exterior, adding depth and warmth to the addition. Our clients love using the tub while looking out on their private paradise!

Photo of a small contemporary ensuite bathroom with flat-panel cabinets, black cabinets, a submerged bath, a wall mounted toilet, grey tiles, porcelain tiles, black walls, porcelain flooring, a console sink, solid surface worktops, grey floors, a shower curtain, grey worktops, an enclosed toilet, a single sink, a floating vanity unit and a drop ceiling.

Adjacent to the spectacular soaking tub is the custom-designed glass shower enclosure, framed by smoke-colored wall and floor tile. Oak flooring and cabinetry blend easily with the teak ceiling soffit details. Architecture and interior design by Pierre Hoppenot, Studio PHH Architects.

Glamourous hallway bathroom with beautiful custom painted shaker style wainscot.
Design ideas for a small contemporary shower room bathroom in Orange County with a one-piece toilet, marble flooring, a wall-mounted sink, marble worktops, white floors, white worktops, an enclosed toilet, a single sink, a freestanding vanity unit and wainscoting.
Design ideas for a small contemporary shower room bathroom in Orange County with a one-piece toilet, marble flooring, a wall-mounted sink, marble worktops, white floors, white worktops, an enclosed toilet, a single sink, a freestanding vanity unit and wainscoting.

The master bathroom remodel features a new wood vanity, round mirrors, white subway tile with dark grout, and patterned black and white floor tile.
Inspiration for a small traditional shower room bathroom in Portland with recessed-panel cabinets, medium wood cabinets, a built-in bath, a walk-in shower, a two-piece toilet, grey tiles, porcelain tiles, grey walls, porcelain flooring, a submerged sink, engineered stone worktops, black floors, an open shower, grey worktops, an enclosed toilet, double sinks and a freestanding vanity unit.
Inspiration for a small traditional shower room bathroom in Portland with recessed-panel cabinets, medium wood cabinets, a built-in bath, a walk-in shower, a two-piece toilet, grey tiles, porcelain tiles, grey walls, porcelain flooring, a submerged sink, engineered stone worktops, black floors, an open shower, grey worktops, an enclosed toilet, double sinks and a freestanding vanity unit.

Inspiration for a small traditional family bathroom in Moscow with beige cabinets, an alcove bath, a wall mounted toilet, beige tiles, ceramic tiles, beige walls, ceramic flooring, a submerged sink, solid surface worktops, grey floors, a shower curtain, beige worktops, an enclosed toilet, a single sink and a freestanding vanity unit.

Clean and fresh, budget friendly small two piece powder room.
Design ideas for a small modern bathroom in Toronto with flat-panel cabinets, white cabinets, a one-piece toilet, blue walls, ceramic flooring, an integrated sink, quartz worktops, white floors, white worktops, an enclosed toilet, a single sink, a freestanding vanity unit and wainscoting.
Design ideas for a small modern bathroom in Toronto with flat-panel cabinets, white cabinets, a one-piece toilet, blue walls, ceramic flooring, an integrated sink, quartz worktops, white floors, white worktops, an enclosed toilet, a single sink, a freestanding vanity unit and wainscoting.

Small traditional bathroom in Los Angeles with grey tiles, white walls and an enclosed toilet.

New build dreams always require a clear design vision and this 3,650 sf home exemplifies that. Our clients desired a stylish, modern aesthetic with timeless elements to create balance throughout their home. With our clients intention in mind, we achieved an open concept floor plan complimented by an eye-catching open riser staircase. Custom designed features are showcased throughout, combined with glass and stone elements, subtle wood tones, and hand selected finishes.
The entire home was designed with purpose and styled with carefully curated furnishings and decor that ties these complimenting elements together to achieve the end goal. At Avid Interior Design, our goal is to always take a highly conscious, detailed approach with our clients. With that focus for our Altadore project, we were able to create the desirable balance between timeless and modern, to make one more dream come true.

Baño principal en combinación negro, gris y blanco. Alicatado a media altura y pintura a techo. Plato de ducha con correderas de cristal y perfilería en color negro. Doble lavabo con grifería y tiradores negros. Espejo con iluminación integrada.

New Contemporary bathroom design. Marble shower with white laminate countertop.
This is an example of a small modern shower room bathroom in Orange County with beaded cabinets, dark wood cabinets, an alcove shower, a one-piece toilet, white tiles, beige walls, a built-in sink, laminate worktops, white floors, an open shower, white worktops, an enclosed toilet, a single sink and a built in vanity unit.
This is an example of a small modern shower room bathroom in Orange County with beaded cabinets, dark wood cabinets, an alcove shower, a one-piece toilet, white tiles, beige walls, a built-in sink, laminate worktops, white floors, an open shower, white worktops, an enclosed toilet, a single sink and a built in vanity unit.

These are highlights from several of our recent home stagings. We do the Feng Shui, and work out the design plan with our partner, Val, of No. 1. Staging. We have access to custom furniture, we specialize in art procurement, and and we also use pieces from Val’s high-end lighting company, No Ordinary Light.

Design ideas for a small shower room bathroom in Brisbane with freestanding cabinets, white cabinets, a corner bath, a shower/bath combination, a one-piece toilet, white tiles, white walls, laminate worktops, grey floors, an open shower, white worktops, an enclosed toilet, a single sink, a freestanding vanity unit and a timber clad ceiling.

Design ideas for a small modern bathroom in Barcelona with freestanding cabinets, brown cabinets, a one-piece toilet, beige tiles, ceramic tiles, porcelain flooring, engineered stone worktops, brown floors, a sliding door, white worktops, an enclosed toilet, a single sink and a floating vanity unit.

This Park City Ski Loft remodeled for it's Texas owner has a clean modern airy feel, with rustic and industrial elements. Park City is known for utilizing mountain modern and industrial elements in it's design. We wanted to tie those elements in with the owner's farm house Texas roots.

The guest bath at times will be used by up to twelve people. The tub/shower and watercloset are each behind their own doors to make sharing easier. An extra deep counter and ledge above provides space for guests to lay out toiletries.

Our clients wanted to add on to their 1950's ranch house, but weren't sure whether to go up or out. We convinced them to go out, adding a Primary Suite addition with bathroom, walk-in closet, and spacious Bedroom with vaulted ceiling. To connect the addition with the main house, we provided plenty of light and a built-in bookshelf with detailed pendant at the end of the hall. The clients' style was decidedly peaceful, so we created a wet-room with green glass tile, a door to a small private garden, and a large fir slider door from the bedroom to a spacious deck. We also used Yakisugi siding on the exterior, adding depth and warmth to the addition. Our clients love using the tub while looking out on their private paradise!

A contemporary black and white guest bathroom with a pop of gold is striking and stunning. The high design will impress your guests. Floating matte black shake cabinet makes the bathroom pop even more off set by the pearl fantasy granite counter top make this a bold yet timeless design.

Cuarto de baño, vidrio temperado, sobre de cuarzo verde, mosaico verde.
Design ideas for a small contemporary family bathroom with flat-panel cabinets, white cabinets, a two-piece toilet, green tiles, ceramic tiles, white walls, porcelain flooring, a submerged sink, engineered stone worktops, grey floors, a hinged door, green worktops, an enclosed toilet, a single sink, a floating vanity unit and a timber clad ceiling.
Design ideas for a small contemporary family bathroom with flat-panel cabinets, white cabinets, a two-piece toilet, green tiles, ceramic tiles, white walls, porcelain flooring, a submerged sink, engineered stone worktops, grey floors, a hinged door, green worktops, an enclosed toilet, a single sink, a floating vanity unit and a timber clad ceiling.
Small Bathroom and Cloakroom with an Enclosed Toilet Ideas and Designs
1

