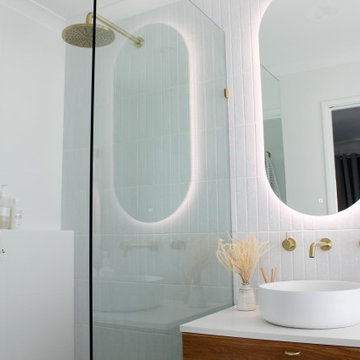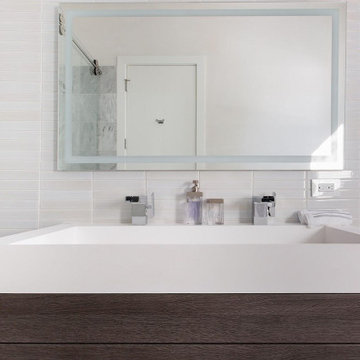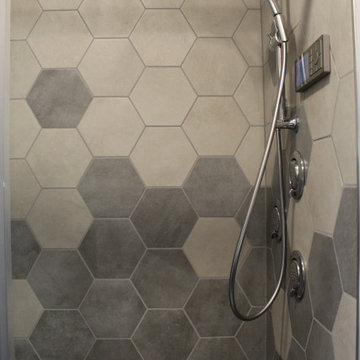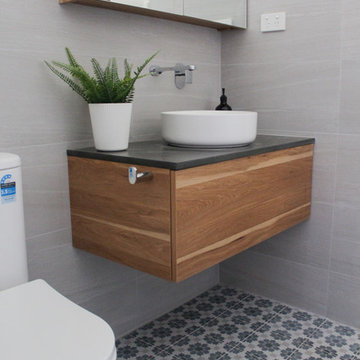Refine by:
Budget
Sort by:Popular Today
1 - 20 of 12,852 photos
Item 1 of 3

Bright and airy ensuite attic bathroom with bespoke joinery. Porcelain wall tiles and encaustic tiles on the floor.
Small traditional ensuite bathroom in London with flat-panel cabinets, dark wood cabinets, a built-in shower, a wall mounted toilet, beige tiles, porcelain tiles, beige walls, cement flooring, a wall-mounted sink, engineered stone worktops, blue floors, a hinged door, white worktops, a wall niche, a single sink and a floating vanity unit.
Small traditional ensuite bathroom in London with flat-panel cabinets, dark wood cabinets, a built-in shower, a wall mounted toilet, beige tiles, porcelain tiles, beige walls, cement flooring, a wall-mounted sink, engineered stone worktops, blue floors, a hinged door, white worktops, a wall niche, a single sink and a floating vanity unit.

Photo of a small country ensuite bathroom in Other with dark wood cabinets, a freestanding bath, a wall mounted toilet, green tiles, green walls, painted wood flooring, wooden worktops, white floors, brown worktops, a feature wall, a single sink, a freestanding vanity unit, panelled walls, a built-in shower, a trough sink and a hinged door.

Photo of a small classic cloakroom in Minneapolis with grey walls, ceramic flooring, marble worktops, dark wood cabinets, a two-piece toilet, mirror tiles, a vessel sink, open cabinets, white tiles, beige tiles, black tiles, white floors and feature lighting.

Photo of a small contemporary cloakroom in New York with freestanding cabinets, dark wood cabinets, a one-piece toilet, grey walls, slate flooring, a submerged sink, granite worktops and black worktops.

Photo of a small modern cloakroom in Seattle with flat-panel cabinets, dark wood cabinets, a one-piece toilet, white tiles, stone tiles, white walls, a vessel sink and quartz worktops.

Waynesboro master bath renovation in Houston, Texas. This is a small 5'x12' bathroom that we were able to squeeze a lot of nice features into. When dealing with a very small vanity top, using a wall mounted faucet frees up your counter space. The use of large 24x24 tiles in the small shower cuts down on the busyness of grout lines and gives a larger scale to the small space. The wall behind the commode is shared with another bath and is actually 8" deep, so we boxed out that space and have a very deep storage cabinet that looks shallow from the outside. A large sheet glass mirror mounted with standoffs also helps the space to feel larger.
Granite: Brown Sucuri 3cm
Vanity: Stained mahogany, custom made by our carpenter
Wall Tile: Emser Paladino Albanelle 24x24
Floor Tile: Emser Perspective Gray 12x24
Accent Tile: Emser Silver Marble Mini Offset
Liner Tile: Emser Silver Cigaro 1x12
Wall Paint Color: Sherwin Williams Oyster Bay
Trim Paint Color: Sherwin Williams Alabaster
Plumbing Fixtures: Danze
Lighting: Kenroy Home Margot Mini Pendants
Toilet: American Standard Champion 4
All Photos by Curtis Lawson

Small contemporary half tiled bathroom in Vancouver with mosaic tiles, a submerged sink, flat-panel cabinets, dark wood cabinets, engineered stone worktops, an alcove bath, a shower/bath combination, a one-piece toilet, grey tiles, grey walls and ceramic flooring.

A shower room with sink and vanity, and access from the hall, was notched out of the oversized primary bathroom. The blue 3" x 6" tile satisfied the homeowners' blue wish list item. The contrast of the blue tile and the terra cotta shower floor plus the stained crown molding has a Napa Valley vibe. The shower room is complete with a hinged glass door, a shower seat, shelves, and a handheld shower head.

This master bathroom remodel was a lot of fun. We wanted to switch things up by adding an open shelving divider between the sink and shower. This allows for additional storage in this small space. Storage is key when it comes to a couple using a bathroom space. We flanked a bank of drawers on either side of the floating vanity and doubled up storage by adding a higher end medicine cabinet with ample storage, lighting and plug outlets.

Conception & Rénovation d'une SDB avec création d'une douche à l'italienne & d'une baignoire Ilôt
@kshomedesign
This is an example of a small contemporary ensuite bathroom in Other with dark wood cabinets, a built-in bath, a built-in shower, white tiles, ceramic tiles, green walls, ceramic flooring, a built-in sink, wooden worktops, beige floors, a single sink and a floating vanity unit.
This is an example of a small contemporary ensuite bathroom in Other with dark wood cabinets, a built-in bath, a built-in shower, white tiles, ceramic tiles, green walls, ceramic flooring, a built-in sink, wooden worktops, beige floors, a single sink and a floating vanity unit.

a custom freestanding wood vanity with black hardware complements black and white large aggregate terrazzo flooring
Design ideas for a small shower room bathroom in Orange County with freestanding cabinets, dark wood cabinets, an alcove bath, a shower/bath combination, white tiles, ceramic tiles, white walls, terrazzo flooring, a submerged sink, engineered stone worktops, multi-coloured floors, white worktops, a single sink and a freestanding vanity unit.
Design ideas for a small shower room bathroom in Orange County with freestanding cabinets, dark wood cabinets, an alcove bath, a shower/bath combination, white tiles, ceramic tiles, white walls, terrazzo flooring, a submerged sink, engineered stone worktops, multi-coloured floors, white worktops, a single sink and a freestanding vanity unit.

Photo of a small contemporary bathroom in Los Angeles with black walls, cement flooring, granite worktops, black floors, a wall niche, double sinks, a built in vanity unit, flat-panel cabinets, an integrated sink, dark wood cabinets and grey worktops.

Small contemporary ensuite bathroom in Tampa with a one-piece toilet, white tiles, mosaic tiles, white walls, vinyl flooring, an integrated sink, a shower curtain, double sinks, a wall niche, shaker cabinets, dark wood cabinets, an alcove shower, brown floors and white worktops.

Walk In Shower, Adore Magazine Bathroom, Ensuute Bathroom, On the Ball Bathrooms, OTB Bathrooms, Bathroom Renovation Scarborough, LED Mirror, Brushed Brass tapware, Brushed Brass Bathroom Tapware, Small Bathroom Ideas, Wall Hung Vanity, Top Mounted Basin, Tile Cloud, Small Bathroom Renovations Perth.

Kids bathroom. Floating vanity with lighting.
Photo of a small modern family bathroom in Denver with flat-panel cabinets, dark wood cabinets, an alcove bath, a shower/bath combination, a one-piece toilet, white tiles, ceramic tiles, white walls, porcelain flooring, a vessel sink, engineered stone worktops, white floors, a sliding door and white worktops.
Photo of a small modern family bathroom in Denver with flat-panel cabinets, dark wood cabinets, an alcove bath, a shower/bath combination, a one-piece toilet, white tiles, ceramic tiles, white walls, porcelain flooring, a vessel sink, engineered stone worktops, white floors, a sliding door and white worktops.

This is an example of a small modern cloakroom in Orange County with flat-panel cabinets, dark wood cabinets, a one-piece toilet, grey tiles, marble tiles, white walls, porcelain flooring, an integrated sink, engineered stone worktops, grey floors and white worktops.

This client requested a uniquely modern design with all the updated luxuries of a master bathroom in this compact craftsman main bathroom.
Photo of a small modern shower room bathroom in Seattle with freestanding cabinets, dark wood cabinets, an alcove shower, a wall mounted toilet, grey tiles, ceramic tiles, grey walls, ceramic flooring, an integrated sink, grey floors, a sliding door and white worktops.
Photo of a small modern shower room bathroom in Seattle with freestanding cabinets, dark wood cabinets, an alcove shower, a wall mounted toilet, grey tiles, ceramic tiles, grey walls, ceramic flooring, an integrated sink, grey floors, a sliding door and white worktops.

This coastal farmhouse style powder room is part of an award-winning whole home remodel and interior design project.
Inspiration for a small farmhouse cloakroom in Orlando with open cabinets, dark wood cabinets, a two-piece toilet, grey walls, mosaic tile flooring, a vessel sink, engineered stone worktops, multi-coloured floors and white worktops.
Inspiration for a small farmhouse cloakroom in Orlando with open cabinets, dark wood cabinets, a two-piece toilet, grey walls, mosaic tile flooring, a vessel sink, engineered stone worktops, multi-coloured floors and white worktops.

Blue Encaustic Floor, Patterned Bathroom Floor, Walk In Shower, No Shower Screen Bathroom, No Glass Bathroom, Bricked Shower Wall, Full Height Tiling, Shower Niche, Shower Recess, Tiled Box Shower Niche, Wall Hung Vanity, Dark Timber Vanity, In Wall Mixer, Small Ensuite Renovation, Small Bathroom Renovation, Lesmurdie Bathrooms, On the Ball Bathrooms

This powder room is decorated in unusual dark colors that evoke a feeling of comfort and warmth. Despite the abundance of dark surfaces, the room does not seem dull and cramped thanks to the large window, stylish mirror, and sparkling tile surfaces that perfectly reflect the rays of daylight. Our interior designers placed here only the most necessary furniture pieces so as not to clutter up this powder room.
Don’t miss the chance to elevate your powder interior design as well together with the top Grandeur Hills Group interior designers!
Small Bathroom and Cloakroom with Dark Wood Cabinets Ideas and Designs
1

