Refine by:
Budget
Sort by:Popular Today
21 - 40 of 1,010 photos
Item 1 of 3
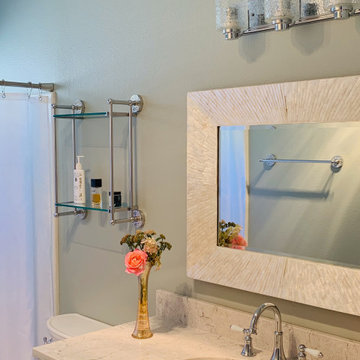
This is an example of a small ensuite bathroom in Portland with freestanding cabinets, brown cabinets, an alcove bath, an alcove shower, a two-piece toilet, grey walls, laminate floors, a submerged sink, engineered stone worktops, grey floors, a shower curtain, beige worktops, a single sink and a freestanding vanity unit.
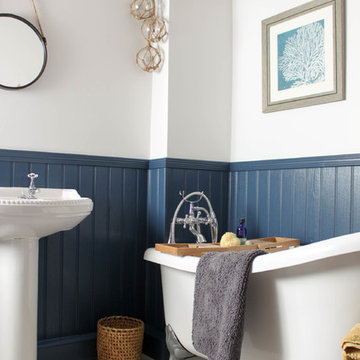
This victorian bath looks totally at home with the New England style cladding and rustic farmhouse features. Farrow & Ball's Stiffkey Blue complimented by Wevet for the walls and ceiling creates a nautical vibe, with added detailing in the fabulous coral artworks from Neptune and the glass floats from Graham and Green.
Walls clad in Easipanel MDF cladding, painted in Farrow and Ball Stiffkey Blue Estate Eggshell. Walls painted in Farrow and Ball Wevet Estate Emulsion. Quikstep Impressive Laminate Flooring. Round wall mirror from Cox and Cox.

This is an example of a small classic shower room bathroom in Orange County with shaker cabinets, white cabinets, a built-in bath, a shower/bath combination, a one-piece toilet, grey tiles, metro tiles, white walls, laminate floors, a submerged sink, engineered stone worktops, brown floors, a sliding door, green worktops, a single sink and a built in vanity unit.

This tiny home has a very unique and spacious bathroom. This tiny home has utilized space-saving design and put the bathroom vanity in the corner of the bathroom. Natural light in addition to track lighting makes this vanity perfect for getting ready in the morning. Triangle corner shelves give an added space for personal items to keep from cluttering the wood counter.
This contemporary, costal Tiny Home features a bathroom with a shower built out over the tongue of the trailer it sits on saving space and creating space in the bathroom. This shower has it's own clear roofing giving the shower a skylight. This allows tons of light to shine in on the beautiful blue tiles that shape this corner shower. Stainless steel planters hold ferns giving the shower an outdoor feel. With sunlight, plants, and a rain shower head above the shower, it is just like an outdoor shower only with more convenience and privacy. The curved glass shower door gives the whole tiny home bathroom a bigger feel while letting light shine through to the rest of the bathroom. The blue tile shower has niches; built-in shower shelves to save space making your shower experience even better. The frosted glass pocket door also allows light to shine through.

This Park City Ski Loft remodeled for it's Texas owner has a clean modern airy feel, with rustic and industrial elements. Park City is known for utilizing mountain modern and industrial elements in it's design. We wanted to tie those elements in with the owner's farm house Texas roots.
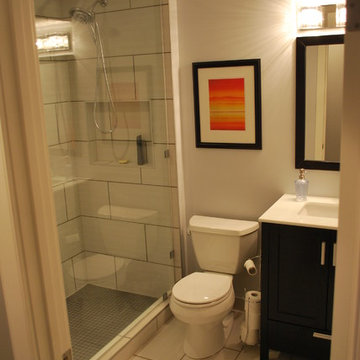
shower tile
This is an example of a small modern shower room bathroom in Calgary with shaker cabinets, dark wood cabinets, an alcove shower, a two-piece toilet, beige tiles, porcelain tiles, beige walls, laminate floors, a submerged sink, solid surface worktops, beige floors and a hinged door.
This is an example of a small modern shower room bathroom in Calgary with shaker cabinets, dark wood cabinets, an alcove shower, a two-piece toilet, beige tiles, porcelain tiles, beige walls, laminate floors, a submerged sink, solid surface worktops, beige floors and a hinged door.

Photo of a small nautical ensuite bathroom in Providence with shaker cabinets, light wood cabinets, a walk-in shower, a two-piece toilet, grey tiles, ceramic tiles, blue walls, laminate floors, a submerged sink, granite worktops, beige floors and an open shower.

Complete remodel of bathroom with marble shower walls in this 900-SF bungalow.
Small classic family bathroom in Detroit with white cabinets, a built-in bath, a shower/bath combination, a two-piece toilet, grey tiles, marble tiles, grey walls, laminate floors, an integrated sink, brown floors, a shower curtain, white worktops, a single sink, a freestanding vanity unit, recessed-panel cabinets and engineered stone worktops.
Small classic family bathroom in Detroit with white cabinets, a built-in bath, a shower/bath combination, a two-piece toilet, grey tiles, marble tiles, grey walls, laminate floors, an integrated sink, brown floors, a shower curtain, white worktops, a single sink, a freestanding vanity unit, recessed-panel cabinets and engineered stone worktops.

Demolition of existing bathroom tub/shower, tile walls and fixtures. Complete replacement of drywall and cement backer board. Removal of existing tile floor and floated with a self leveling compound. Replacement of all existing plumbing and electrical rough-in to make ready for new fixtures. Installation of fiberglass shower pan and installation of new water proof vinyl wall tile in shower. Installation of new waterproof laminate flooring, wall wainscot and door trim. Upgraded vanity and toilet, and all new fixtures (shower faucet, sink faucet, light fixtures, towel hooks, etc)

Small modern ensuite bathroom in Las Vegas with shaker cabinets, white cabinets, a freestanding bath, a double shower, a two-piece toilet, white tiles, ceramic tiles, white walls, laminate floors, a submerged sink, quartz worktops, grey floors, a hinged door, white worktops, an enclosed toilet, double sinks, a built in vanity unit and a vaulted ceiling.

Bathroom remodel - replacement of flooring, toilet, vanity, mirror, lighting, tub/surround, paint.
Design ideas for a small traditional bathroom in Boston with raised-panel cabinets, white cabinets, an alcove bath, a shower/bath combination, a two-piece toilet, white tiles, yellow walls, laminate floors, a submerged sink, granite worktops, multi-coloured floors, a sliding door, multi-coloured worktops, a single sink and a freestanding vanity unit.
Design ideas for a small traditional bathroom in Boston with raised-panel cabinets, white cabinets, an alcove bath, a shower/bath combination, a two-piece toilet, white tiles, yellow walls, laminate floors, a submerged sink, granite worktops, multi-coloured floors, a sliding door, multi-coloured worktops, a single sink and a freestanding vanity unit.

This Park City Ski Loft remodeled for it's Texas owner has a clean modern airy feel, with rustic and industrial elements. Park City is known for utilizing mountain modern and industrial elements in it's design. We wanted to tie those elements in with the owner's farm house Texas roots.
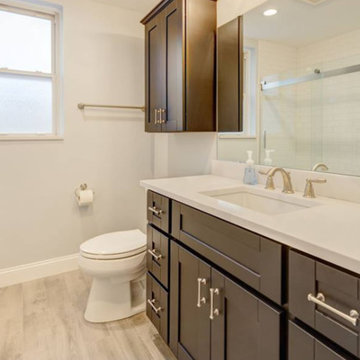
Photo of a small modern shower room bathroom in Other with shaker cabinets, brown cabinets, a corner bath, a shower/bath combination, a one-piece toilet, white tiles, porcelain tiles, beige walls, laminate floors, a submerged sink, quartz worktops, a sliding door and white worktops.
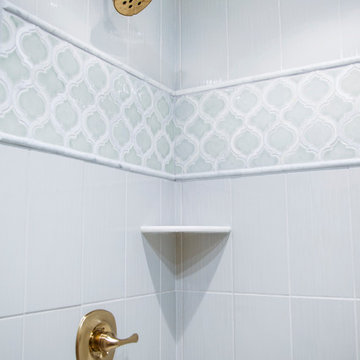
Hattie Quik
Design ideas for a small classic shower room bathroom in Louisville with freestanding cabinets, grey cabinets, an alcove shower, a two-piece toilet, grey tiles, ceramic tiles, grey walls, laminate floors, an integrated sink, marble worktops, grey floors, a hinged door and white worktops.
Design ideas for a small classic shower room bathroom in Louisville with freestanding cabinets, grey cabinets, an alcove shower, a two-piece toilet, grey tiles, ceramic tiles, grey walls, laminate floors, an integrated sink, marble worktops, grey floors, a hinged door and white worktops.

This understairs WC was functional only and required some creative styling to make it feel more welcoming and family friendly.
We installed UPVC ceiling panels to the stair slats to make the ceiling sleek and clean and reduce the spider levels, boxed in the waste pipe and replaced the sink with a Victorian style mini sink.
We repainted the space in soft cream, with a feature wall in teal and orange, providing the wow factor as you enter the space.
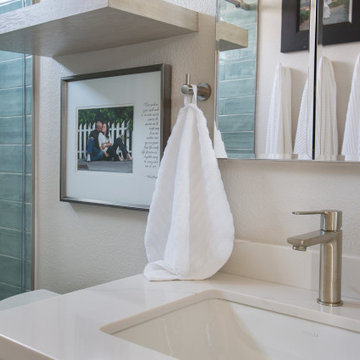
Photo of a small classic shower room bathroom in Orange County with shaker cabinets, white cabinets, a built-in bath, a shower/bath combination, a one-piece toilet, grey tiles, metro tiles, white walls, laminate floors, a submerged sink, engineered stone worktops, brown floors, a sliding door, green worktops, a single sink and a built in vanity unit.

This tiny home has utilized space-saving design and put the bathroom vanity in the corner of the bathroom. Natural light in addition to track lighting makes this vanity perfect for getting ready in the morning. Triangle corner shelves give an added space for personal items to keep from cluttering the wood counter. This contemporary, costal Tiny Home features a bathroom with a shower built out over the tongue of the trailer it sits on saving space and creating space in the bathroom. This shower has it's own clear roofing giving the shower a skylight. This allows tons of light to shine in on the beautiful blue tiles that shape this corner shower. Stainless steel planters hold ferns giving the shower an outdoor feel. With sunlight, plants, and a rain shower head above the shower, it is just like an outdoor shower only with more convenience and privacy. The curved glass shower door gives the whole tiny home bathroom a bigger feel while letting light shine through to the rest of the bathroom. The blue tile shower has niches; built-in shower shelves to save space making your shower experience even better. The bathroom door is a pocket door, saving space in both the bathroom and kitchen to the other side. The frosted glass pocket door also allows light to shine through.
This Tiny Home has a unique shower structure that points out over the tongue of the tiny house trailer. This provides much more room to the entire bathroom and centers the beautiful shower so that it is what you see looking through the bathroom door. The gorgeous blue tile is hit with natural sunlight from above allowed in to nurture the ferns by way of clear roofing. Yes, there is a skylight in the shower and plants making this shower conveniently located in your bathroom feel like an outdoor shower. It has a large rounded sliding glass door that lets the space feel open and well lit. There is even a frosted sliding pocket door that also lets light pass back and forth. There are built-in shelves to conserve space making the shower, bathroom, and thus the tiny house, feel larger, open and airy.
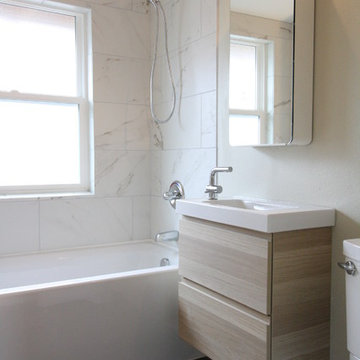
Inspiration for a small modern shower room bathroom in Portland with flat-panel cabinets, light wood cabinets, an alcove bath, a shower/bath combination, a two-piece toilet, white tiles, marble tiles, grey walls, laminate floors, an integrated sink, quartz worktops, black floors and an open shower.

Reforma integral Sube Interiorismo www.subeinteriorismo.com
Biderbost Photo
Design ideas for a small traditional cloakroom in Bilbao with open cabinets, white cabinets, grey walls, laminate floors, a vessel sink, wooden worktops, brown floors, brown worktops, a floating vanity unit and wallpapered walls.
Design ideas for a small traditional cloakroom in Bilbao with open cabinets, white cabinets, grey walls, laminate floors, a vessel sink, wooden worktops, brown floors, brown worktops, a floating vanity unit and wallpapered walls.

Bathroom with shower, toilet and sink.
Small classic shower room bathroom in Dublin with glass-front cabinets, a corner shower, a one-piece toilet, white tiles, ceramic tiles, white walls, laminate floors, a console sink, black floors, a hinged door, a single sink and a floating vanity unit.
Small classic shower room bathroom in Dublin with glass-front cabinets, a corner shower, a one-piece toilet, white tiles, ceramic tiles, white walls, laminate floors, a console sink, black floors, a hinged door, a single sink and a floating vanity unit.
Small Bathroom and Cloakroom with Laminate Floors Ideas and Designs
2

