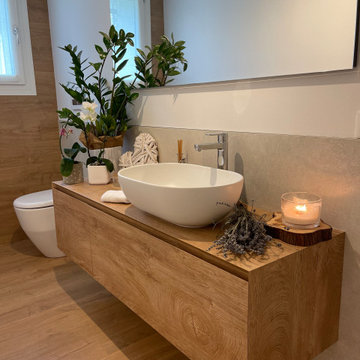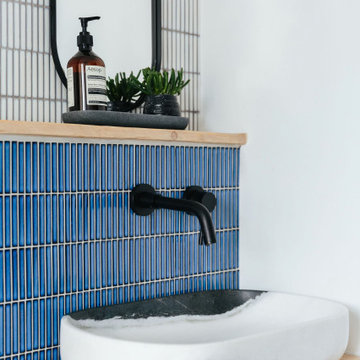Refine by:
Budget
Sort by:Popular Today
1 - 20 of 7,447 photos
Item 1 of 3

Jenna Sue
Inspiration for a small country ensuite bathroom in Tampa with light wood cabinets, a claw-foot bath, a vessel sink, a two-piece toilet, grey walls, cement flooring, black floors, brown worktops and flat-panel cabinets.
Inspiration for a small country ensuite bathroom in Tampa with light wood cabinets, a claw-foot bath, a vessel sink, a two-piece toilet, grey walls, cement flooring, black floors, brown worktops and flat-panel cabinets.

This young married couple enlisted our help to update their recently purchased condo into a brighter, open space that reflected their taste. They traveled to Copenhagen at the onset of their trip, and that trip largely influenced the design direction of their home, from the herringbone floors to the Copenhagen-based kitchen cabinetry. We blended their love of European interiors with their Asian heritage and created a soft, minimalist, cozy interior with an emphasis on clean lines and muted palettes.

The Fall City Renovation began with a farmhouse on a hillside overlooking the Snoqualmie River valley, about 30 miles east of Seattle. On the main floor, the walls between the kitchen and dining room were removed, and a 25-ft. long addition to the kitchen provided a continuous glass ribbon around the limestone kitchen counter. The resulting interior has a feeling similar to a fire look-out tower in the national forest. Adding to the open feeling, a custom island table was created using reclaimed elm planks and a blackened steel base, with inlaid limestone around the sink area. Sensuous custom blown-glass light fixtures were hung over the existing dining table. The completed kitchen-dining space is serene, light-filled and dominated by the sweeping view of the Snoqualmie Valley.
The second part of the renovation focused on the master bathroom. Similar to the design approach in the kitchen, a new addition created a continuous glass wall, with wonderful views of the valley. The blackened steel-frame vanity mirrors were custom-designed, and they hang suspended in front of the window wall. LED lighting has been integrated into the steel frames. The tub is perched in front of floor-to-ceiling glass, next to a curvilinear custom bench in Sapele wood and steel. Limestone counters and floors provide material continuity in the space.
Sustainable design practice included extensive use of natural light to reduce electrical demand, low VOC paints, LED lighting, reclaimed elm planks at the kitchen island, sustainably harvested hardwoods, and natural stone counters. New exterior walls using 2x8 construction achieved 40% greater insulation value than standard wall construction.
Photo: Benjamin Benschneider

Small beach style shower room bathroom in Orange County with flat-panel cabinets and light wood cabinets.

Kid's Bathroom with decorative mirror, white tiles and cement tile floor. Photo by Dan Arnold
Photo of a small contemporary family bathroom in Los Angeles with flat-panel cabinets, light wood cabinets, an alcove bath, a shower/bath combination, a one-piece toilet, white tiles, ceramic tiles, white walls, cement flooring, a submerged sink, engineered stone worktops, blue floors and white worktops.
Photo of a small contemporary family bathroom in Los Angeles with flat-panel cabinets, light wood cabinets, an alcove bath, a shower/bath combination, a one-piece toilet, white tiles, ceramic tiles, white walls, cement flooring, a submerged sink, engineered stone worktops, blue floors and white worktops.

Галкина Ольга
Photo of a small scandi ensuite bathroom in Moscow with louvered cabinets, a shower/bath combination, ceramic tiles, beige walls, ceramic flooring, laminate worktops, beige worktops, light wood cabinets, a built-in bath, beige tiles, a built-in sink and beige floors.
Photo of a small scandi ensuite bathroom in Moscow with louvered cabinets, a shower/bath combination, ceramic tiles, beige walls, ceramic flooring, laminate worktops, beige worktops, light wood cabinets, a built-in bath, beige tiles, a built-in sink and beige floors.

Bagno
Small contemporary shower room bathroom in Rome with flat-panel cabinets, light wood cabinets, grey tiles, porcelain tiles, grey walls, porcelain flooring, an integrated sink, engineered stone worktops, grey floors, a built-in shower, a sliding door and a bidet.
Small contemporary shower room bathroom in Rome with flat-panel cabinets, light wood cabinets, grey tiles, porcelain tiles, grey walls, porcelain flooring, an integrated sink, engineered stone worktops, grey floors, a built-in shower, a sliding door and a bidet.

This is an example of a small contemporary ensuite bathroom in Venice with light wood cabinets, a one-piece toilet, beige tiles, porcelain tiles, porcelain flooring, a vessel sink, wooden worktops, brown floors, a single sink and a floating vanity unit.

Design ideas for a small contemporary ensuite bathroom in Saint Petersburg with light wood cabinets, a freestanding bath, a walk-in shower, beige tiles, porcelain tiles, porcelain flooring, multi-coloured floors, a shower curtain, a single sink and a freestanding vanity unit.

Flooring: Trek Antracite 12x24
Sink: WS Bath Collections-Hox Mini 45L
Faucet: Moen Weymouth Single hole
Design ideas for a small farmhouse cloakroom in Jacksonville with light wood cabinets, a one-piece toilet, white walls, ceramic flooring, wooden worktops, grey floors, brown worktops and a floating vanity unit.
Design ideas for a small farmhouse cloakroom in Jacksonville with light wood cabinets, a one-piece toilet, white walls, ceramic flooring, wooden worktops, grey floors, brown worktops and a floating vanity unit.

Inspiration for a small scandi family bathroom in Perth with flat-panel cabinets, light wood cabinets, a built-in shower, a one-piece toilet, green tiles, mosaic tiles, grey walls, porcelain flooring, a vessel sink, engineered stone worktops, grey floors, a hinged door, white worktops, a single sink and a built in vanity unit.

Design ideas for a small modern cloakroom in Seattle with flat-panel cabinets, light wood cabinets, black tiles, ceramic tiles, white walls, light hardwood flooring, a vessel sink, granite worktops, black worktops and a floating vanity unit.

Small modern shower room bathroom in Sydney with light wood cabinets, an alcove shower, a one-piece toilet, green tiles, mosaic tiles, white walls, a vessel sink, grey floors, a hinged door, white worktops, a wall niche, a single sink and a floating vanity unit.

Design ideas for a small contemporary family bathroom in Hampshire with light wood cabinets, a built-in bath, a shower/bath combination, blue tiles, porcelain tiles, a wall-mounted sink, wooden worktops, a single sink and a floating vanity unit.

Design ideas for a small retro bathroom in Portland with flat-panel cabinets, light wood cabinets, an alcove bath, a shower/bath combination, a one-piece toilet, white tiles, ceramic tiles, grey walls, porcelain flooring, a vessel sink, engineered stone worktops, white floors, a hinged door, white worktops, a wall niche, a single sink and a freestanding vanity unit.

Inspiration for a small urban family bathroom in Denver with flat-panel cabinets, light wood cabinets, an alcove bath, a shower/bath combination, a two-piece toilet, grey tiles, ceramic tiles, white walls, ceramic flooring, a submerged sink, engineered stone worktops, black floors, a shower curtain, grey worktops, a single sink and a floating vanity unit.

Design ideas for a small contemporary ensuite bathroom in Other with shaker cabinets, light wood cabinets, a built-in shower, a one-piece toilet, green tiles, ceramic tiles, white walls, ceramic flooring, a submerged sink, quartz worktops, grey floors, an open shower, white worktops, a wall niche, double sinks and a built in vanity unit.

Hip guest bath with custom open vanity, unique wall sconces, slate counter top, and Toto toilet.
This is an example of a small contemporary bathroom in Philadelphia with light wood cabinets, a double shower, a bidet, white tiles, ceramic tiles, grey walls, porcelain flooring, a submerged sink, soapstone worktops, white floors, a hinged door, grey worktops, a wall niche, a single sink and a built in vanity unit.
This is an example of a small contemporary bathroom in Philadelphia with light wood cabinets, a double shower, a bidet, white tiles, ceramic tiles, grey walls, porcelain flooring, a submerged sink, soapstone worktops, white floors, a hinged door, grey worktops, a wall niche, a single sink and a built in vanity unit.

This is a beautiful modern farmhouse concept with Light stained natural cabinets. The countertops are an AMAZING Cygnus Granite from Brazil. This kitchen is the perfect blend of Western Farmhouse and Modern-Chic.

This is an example of a small ensuite bathroom in Dijon with beaded cabinets, light wood cabinets, a built-in shower, green tiles, ceramic tiles, white walls, a console sink, a sliding door, white worktops, a single sink and a freestanding vanity unit.
Small Bathroom and Cloakroom with Light Wood Cabinets Ideas and Designs
1

