Refine by:
Budget
Sort by:Popular Today
41 - 60 of 98 photos
Item 1 of 3
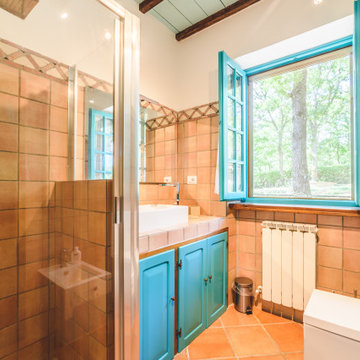
Villa Bog è lo spazio ideale dove potere trascorrere un periodo di relax in mezzo alla natura senza rinunciare alle comodità di tutti i giorni.
A 5km da Città della Pieve, 20km dal Lago Trasimeno, 30km da Perugia e Chianciano Terme, 45km da Assisi e Todi è un punto di partenza ideale dove soggiornare per chi vuole visitare l'Umbria e i suoi incantevoli borghi senza dovere per forza rinunciare alla comodità e fascino di una villa totalmente ristrutturata situata all'interno di un residence.
La villa è stata ristrutturata recentissimamente dai proprietari, l'architetto Vitelli Mariaester che si è occupato degli arredamenti e un laureato in ingegneria elettronica Crova Emmanuel che ha curato l'aspetto domotico e l'illuminazione della proprietà.
Suddivisa su due livelli, al piano terra si trova un ampio soggiorno con camino che contraddistingue la zona living e si affaccia alla zona pranzo con cucina open-space a vista e uno sbocco diretto alla zona est della proprietà, tramite una terrazza che circonda l'intero fabbricato, la quale conduce alla zona barbecue dove si possono trovare un forno a legna e un braciere attrezzati.
Completano il piano terra due camere da letto matrimoniali e un bagno con box doccia oltre ad una generosa dispensa posizionata in un disimpegno antistante camere e bagno.
Al primo livello, raggiungibile grazie ad una rampa di scale dalla zona living del soggiorno situato al piano terra, si possono trovare due ampie camere matrimoniali e un altro bagno di servizio completo con box doccia la cui peculiarità è rappresentata dal fatto che questo vano sia stato ricavato sfruttando la struttura pre-esistente senza stravolgere l'urbanistica dell'immobile (tanto che la finestra è stata mantenuta all'interno del box doccia).
La proprietà è circondata da 900mq di giardino dotato di irrigazione automatizzata.
L'illuminazione è sicuramente il punto forte della proprietà: si tratta di un sistema domotico full LED basato su protocollo ZigBee che permette di comandare il tutto da un'unità centrale (si trarra di un iPad) posizionata all'ingresso del soggiorno e trasportabile in giro per la superficie dell'immobile e del giardino. Questa unità può ovviamente essere utilizzata anche per altri scopi quali la navigazione internet, o la condivisione tramite protocollo cast/DLNA alle TV presenti nell'immobile (una di loro si trova all'interno di uno schienale del divano del soggiorno al piano terra e compare grazie alla pressione di un tasto sul telecomando).
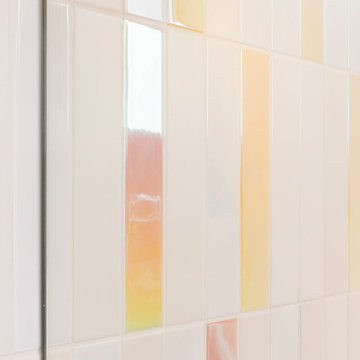
Small contemporary ensuite bathroom in Paris with an alcove shower, white tiles, porcelain tiles, ceramic flooring, a wall-mounted sink, glass worktops, beige floors, a sliding door, pink worktops and a single sink.
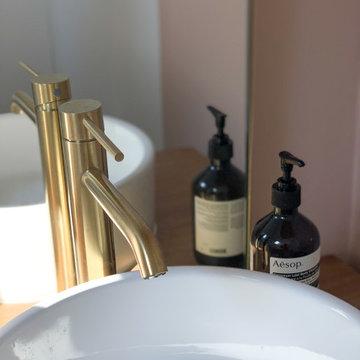
Photo of a small contemporary ensuite bathroom in Paris with white tiles, porcelain tiles, pink walls, ceramic flooring, a built-in sink, wooden worktops, grey floors, pink worktops and a single sink.
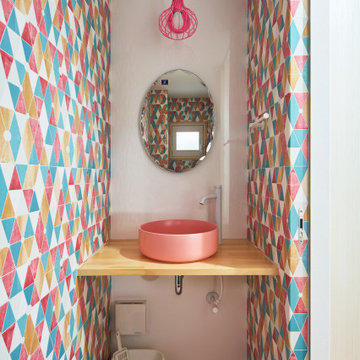
Inspiration for a small contemporary cloakroom in Kyoto with a one-piece toilet, pink walls, lino flooring, a vessel sink, wooden worktops, pink floors, pink worktops, a built in vanity unit, a wallpapered ceiling and wallpapered walls.
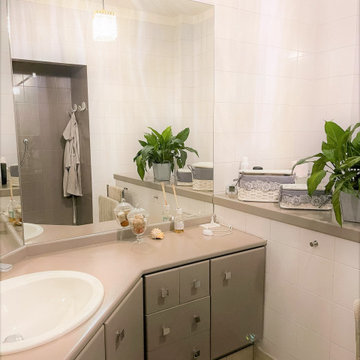
Per rinnovare questo bagno dall'aspetto datato si è optato di rivestire i piani d'appoggio e il mobile contenitore sotto il lavabo, originariamente in legno, con resina color tortora
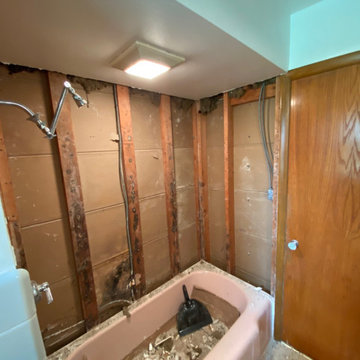
JOIST REPAIR AND TUB SURROUND REPAIR/REPLACEMENT.
Small classic ensuite bathroom in Milwaukee with raised-panel cabinets, a built-in bath, a walk-in shower, a one-piece toilet, grey tiles, ceramic tiles, pink walls, cement flooring, a built-in sink, tiled worktops, multi-coloured floors, a shower curtain, pink worktops, a single sink and a built in vanity unit.
Small classic ensuite bathroom in Milwaukee with raised-panel cabinets, a built-in bath, a walk-in shower, a one-piece toilet, grey tiles, ceramic tiles, pink walls, cement flooring, a built-in sink, tiled worktops, multi-coloured floors, a shower curtain, pink worktops, a single sink and a built in vanity unit.
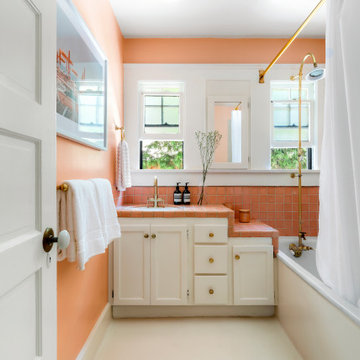
Design ideas for a small bohemian bathroom in Los Angeles with white cabinets, a shower/bath combination, pink tiles, ceramic tiles, pink walls, concrete flooring, a submerged sink, tiled worktops, white floors, a shower curtain, pink worktops, a single sink, a built in vanity unit, a corner bath, a wall niche and shaker cabinets.
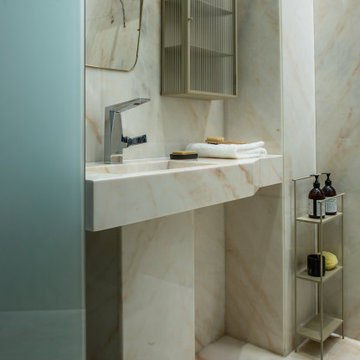
After searching for the perfect Paris apartment that could double as an atelier for five years, Laure Nell Interiors founder and principal Laetitia Laurent fell in love with this 415-square-foot pied-à-terre that packs a punch. Situated in the coveted Golden Triangle area in the 8th arrondissement—between avenue Montaigne, avenue des Champs-Elysées and avenue George V—the apartment was destined to be fashionable. The building’s Hausmannian architecture and a charming interior courtyard make way for modern interior architectural detailing that had been done during a previous renovation. Hardwood floors with deep black knotting, slatted wood paneling, and blue lacquer in the built-ins gave the apartment an interesting contemporary twist against the otherwise classic backdrop, including the original fireplace from the Hausmann era.
Laure Nell Interiors played up this dichotomy with playfully curated furnishings and lighting found during Paris Design Week: a mid-century Tulip table in the dining room, a coffee table from the NV Gallery x J’aime tout chez toi capsule collection, and a fireside chair from Popus Editions, a Paris-London furniture line with a restrained French take on British-inspired hues. In the bedroom, black and white details nod to Coco Chanel and ochre-colored bedding keeps the aesthetic current. A pendant from Oi Soi Oi lends the room a minimalist Asian element reminiscent of Laurent’s time in Kyoto.
Thanks to tall ceilings and the mezzanine loft space that had been added above the kitchen, the apartment exudes a feeling of grandeur despite its small footprint. Photos by Gilles Trillard
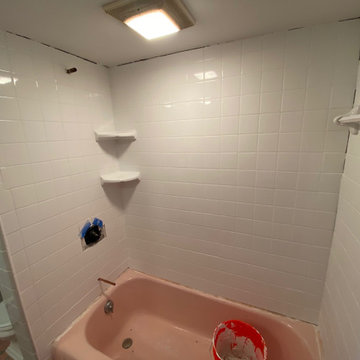
JOIST REPAIR AND TUB SURROUND REPAIR/REPLACEMENT.
This is an example of a small traditional ensuite bathroom in Milwaukee with raised-panel cabinets, a built-in bath, a walk-in shower, a one-piece toilet, grey tiles, ceramic tiles, pink walls, cement flooring, a built-in sink, tiled worktops, multi-coloured floors, a shower curtain, pink worktops, a single sink and a built in vanity unit.
This is an example of a small traditional ensuite bathroom in Milwaukee with raised-panel cabinets, a built-in bath, a walk-in shower, a one-piece toilet, grey tiles, ceramic tiles, pink walls, cement flooring, a built-in sink, tiled worktops, multi-coloured floors, a shower curtain, pink worktops, a single sink and a built in vanity unit.
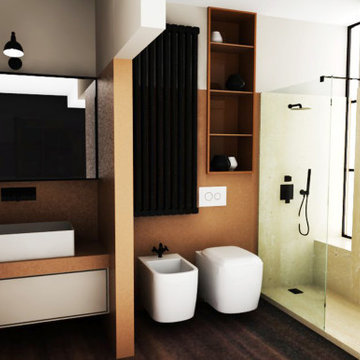
Design ideas for a small midcentury cloakroom in Milan with flat-panel cabinets, beige cabinets, yellow walls, dark hardwood flooring, wooden worktops, brown floors, pink worktops and a floating vanity unit.
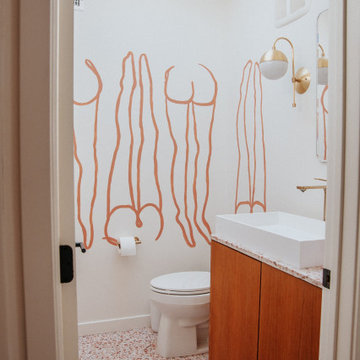
Small retro cloakroom in Los Angeles with flat-panel cabinets, pink tiles, white walls, terrazzo flooring, terrazzo worktops, pink floors, pink worktops and a freestanding vanity unit.
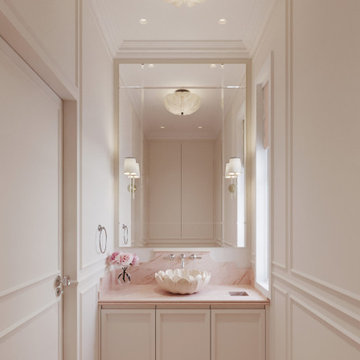
Photo of a small classic cloakroom in London with beaded cabinets, beige cabinets, a one-piece toilet, pink tiles, marble tiles, beige walls, marble flooring, a console sink, marble worktops, pink floors, pink worktops and panelled walls.
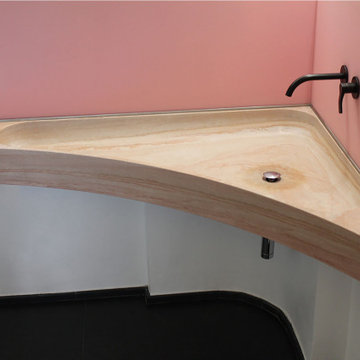
Inspiration for a small eclectic cloakroom in Milan with a two-piece toilet, pink tiles, glass sheet walls, pink walls, limestone flooring, a wall-mounted sink, limestone worktops, black floors, pink worktops, a floating vanity unit and a coffered ceiling.
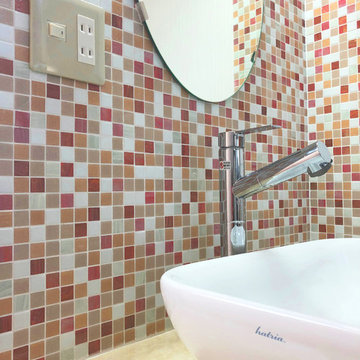
Photo of a small eclectic cloakroom in Other with beaded cabinets, red cabinets, pink tiles, mosaic tiles, pink walls, lino flooring, a built-in sink, wooden worktops, beige floors, pink worktops, a built in vanity unit, a wallpapered ceiling and wallpapered walls.
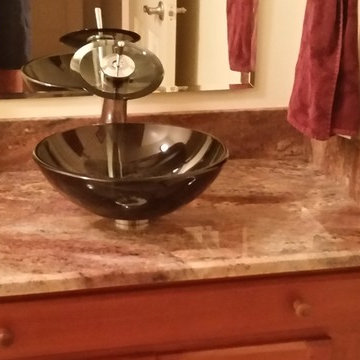
Inspiration for a small shower room bathroom in New York with a vessel sink, granite worktops and pink worktops.
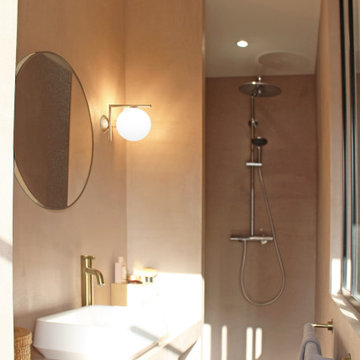
Suite parentale qui comporte un coin douche lavabo séparé par une baie vitrée en métal de type atelier pour laisser passer la belle lumière de cette chambre lumineuse.
Tout a été réalisé en béton ciré de chez Mercadier, couleur rose poudré et gris au sol, avec des éléments de robinetterie en laiton.
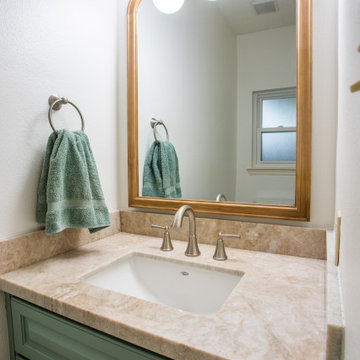
Full remodel of powder room with custom drawer cabinet.
Inspiration for a small modern cloakroom in Houston with raised-panel cabinets, green cabinets, onyx worktops, pink worktops and a built in vanity unit.
Inspiration for a small modern cloakroom in Houston with raised-panel cabinets, green cabinets, onyx worktops, pink worktops and a built in vanity unit.
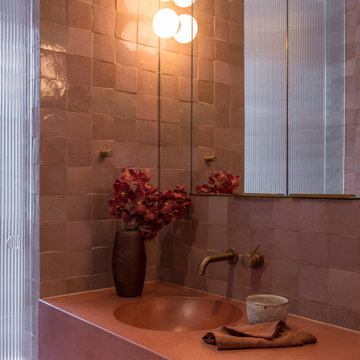
Design ideas for a small contemporary cloakroom in Sydney with a wall mounted toilet, pink tiles, terracotta tiles, pink walls, terracotta flooring, an integrated sink, engineered stone worktops, pink floors, pink worktops and a floating vanity unit.
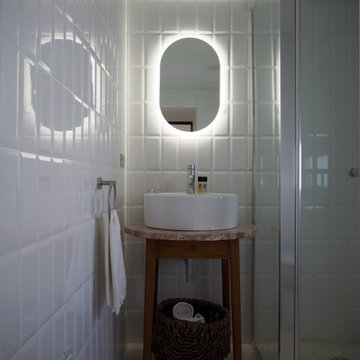
Nei bagni dei mobiletti restaurati dal falegname di fiducia e trasformati in mobile bagno e un rivestimento di mattonelle bianche montate in verticale per slanciare gli ambienti.
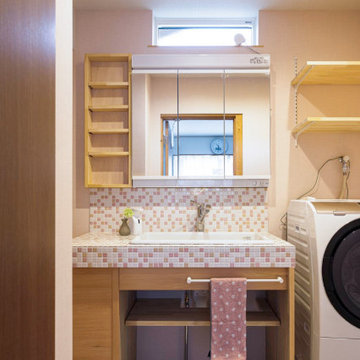
Inspiration for a small eclectic cloakroom in Other with freestanding cabinets, light wood cabinets, a one-piece toilet, pink tiles, glass tiles, pink walls, vinyl flooring, a vessel sink, tiled worktops, white floors, pink worktops, feature lighting, a built in vanity unit, a wallpapered ceiling and wallpapered walls.
Small Bathroom and Cloakroom with Pink Worktops Ideas and Designs
3

