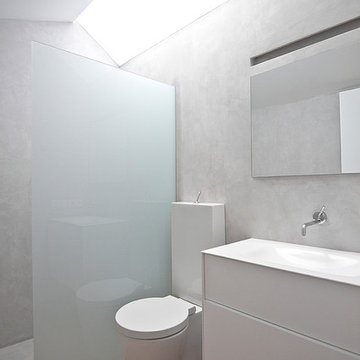Refine by:
Budget
Sort by:Popular Today
1 - 20 of 117 photos
Item 1 of 3
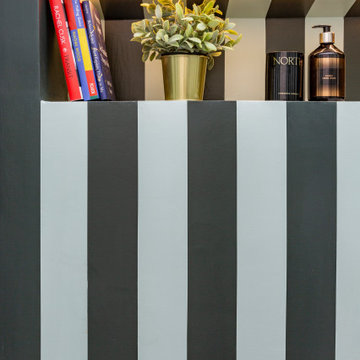
A cloakroom was created under the butterfly roof of this house. Painted stripes on the wall continue and meet on the floor as a checkered floor.
Small bohemian cloakroom in London with freestanding cabinets, green cabinets, a one-piece toilet, green walls, plywood flooring, a pedestal sink and green floors.
Small bohemian cloakroom in London with freestanding cabinets, green cabinets, a one-piece toilet, green walls, plywood flooring, a pedestal sink and green floors.

2階トイレスペース 造作・設備は、ホワイトを基調として、右側には、杉板のアクセント壁がある。
Small world-inspired cloakroom in Other with white cabinets, beige walls, plywood flooring, a vessel sink, solid surface worktops, grey floors, white worktops and a one-piece toilet.
Small world-inspired cloakroom in Other with white cabinets, beige walls, plywood flooring, a vessel sink, solid surface worktops, grey floors, white worktops and a one-piece toilet.
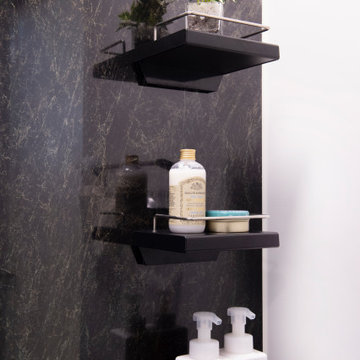
TOTO サザナ HSシリーズ
1618 メーターモジュールサイズを選びました。
【浴室洗面は夫担当でモダンに仕上げました。】
収納はフラッと収納棚にグレードアップ。
打ち合わせ時に新居で使いたいシャンプーボトル類を持参し、どの棚が合うかを夫婦で検討しました。
浴槽 クレイドル浴槽
壁 アースブラック
カウンター ブラック
床 ダークグレー(石目調)
浴槽エプロン ブラック
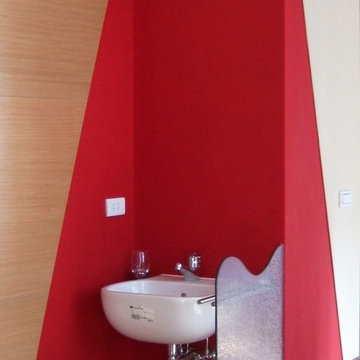
Photo of a small contemporary cloakroom in Other with a one-piece toilet, red walls, plywood flooring, a wall-mounted sink and brown floors.

Bonus Room Bathroom shares open space with Loft Bedroom - Interior Architecture: HAUS | Architecture + BRUSFO - Construction Management: WERK | Build - Photo: HAUS | Architecture
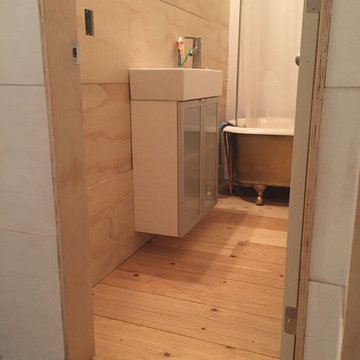
Photo of a small scandinavian bathroom in Toronto with a claw-foot bath and plywood flooring.
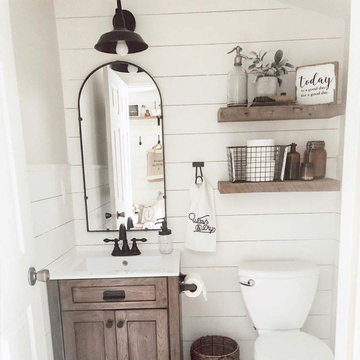
Crafted with long lasting steel and comes with handmade painting black rust finish enable this light works stable and sustainable. We provide lifetime against any defects in quality and workmanship. It's perfect for bedside reading, headboard, kitchen counter, bedroom, bathroom, dining room, living room, corridor, staircase, office, loft, cafe, craft room, bar, restaurant, club and more.
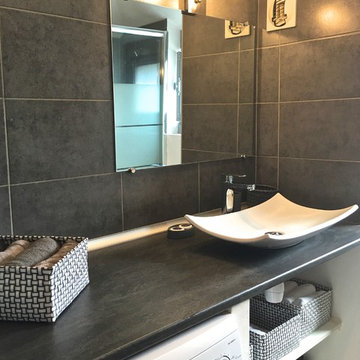
Photo of a small contemporary ensuite bathroom in Angers with open cabinets, grey tiles, ceramic tiles, a double shower, a wall mounted toilet, grey walls, a vessel sink, a sliding door, plywood flooring and brown floors.
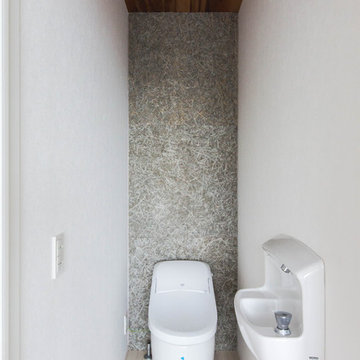
Space saving shared house 33.124㎡の狭小省スペースなシェアハウス
Inspiration for a small modern cloakroom in Kyoto with a bidet, grey walls, plywood flooring, a console sink and beige floors.
Inspiration for a small modern cloakroom in Kyoto with a bidet, grey walls, plywood flooring, a console sink and beige floors.
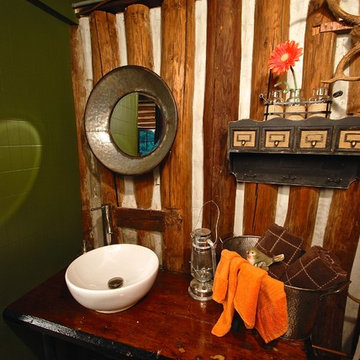
Laudermilch Photography - Tony Laudermilch
Painted over tile board with mossy green walls to invite the outside in.
Small rustic shower room bathroom in Philadelphia with a built-in sink, wooden worktops, a one-piece toilet, brown walls, plywood flooring and brown worktops.
Small rustic shower room bathroom in Philadelphia with a built-in sink, wooden worktops, a one-piece toilet, brown walls, plywood flooring and brown worktops.
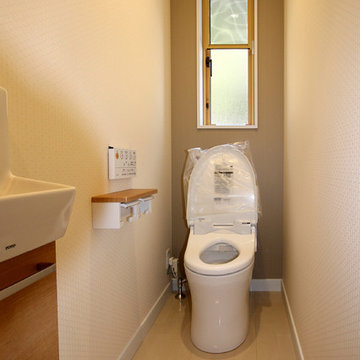
伊那市 I邸 トイレ
Photo by : Taito Kusakabe
Design ideas for a small modern cloakroom in Other with medium wood cabinets, a one-piece toilet, beige walls, plywood flooring and white floors.
Design ideas for a small modern cloakroom in Other with medium wood cabinets, a one-piece toilet, beige walls, plywood flooring and white floors.
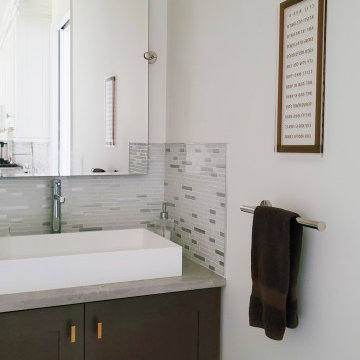
This beautiful living room is the definition of understated elegance. The space is comfortable and inviting, making it the perfect place to relax with your feet up and spend time with family and friends. The existing fireplace was resurfaced with textured large, format concrete-looking tile from Spain. The base was finished with a distressed black tile featuring a metallic sheen. Eight-foot tall sliding doors lead to the back, wrap around deck and allow lots of natural light into the space. The existing sectional and loveseat were incorporated into the new design and work well with the velvet ivory accent chairs. The space has two timeless brass and crystal chandeliers that genuinely elevate the room and draw the eye toward the ten-foot-high tray ceiling with a cove design. The large area rug grounds the seating area in the otherwise large living room. The details in the room have been carefully curated and tie in well with the brass chandeliers.
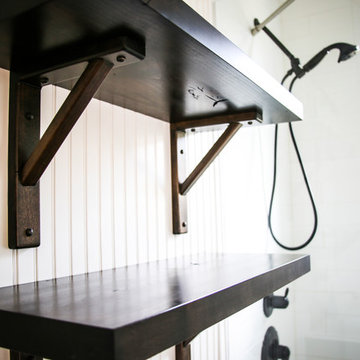
Small industrial ensuite bathroom in Miami with open cabinets, green cabinets, an alcove bath, a shower/bath combination, white tiles, ceramic tiles, white walls, plywood flooring, a built-in sink, laminate worktops, brown floors, a shower curtain and white worktops.
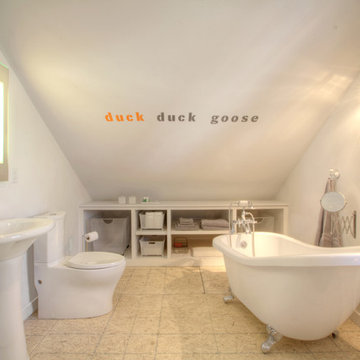
Open Concept Loft Bathroom shares space with Loft Bedroom - Interior Architecture: HAUS | Architecture + BRUSFO - Construction Management: WERK | Build - Photo: HAUS | Architecture
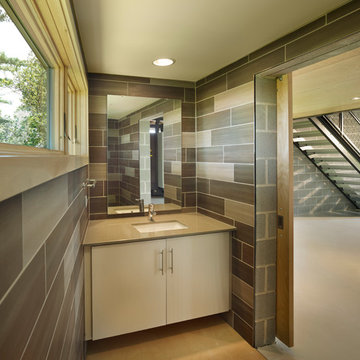
Halkin Photography
This is an example of a small contemporary cloakroom in Philadelphia with a submerged sink, flat-panel cabinets, beige cabinets, solid surface worktops, grey tiles, porcelain tiles, grey walls, plywood flooring and beige worktops.
This is an example of a small contemporary cloakroom in Philadelphia with a submerged sink, flat-panel cabinets, beige cabinets, solid surface worktops, grey tiles, porcelain tiles, grey walls, plywood flooring and beige worktops.
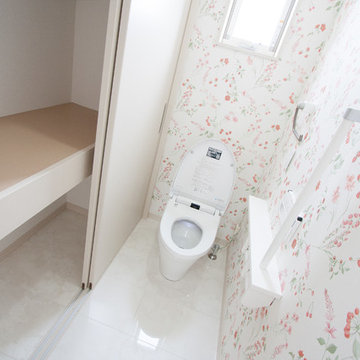
トイレ
側面下側は廊下から猫用扉で出入り出来る猫用トイレスペース
Small modern cloakroom in Other with medium wood cabinets, white walls, plywood flooring, an integrated sink, solid surface worktops and white floors.
Small modern cloakroom in Other with medium wood cabinets, white walls, plywood flooring, an integrated sink, solid surface worktops and white floors.
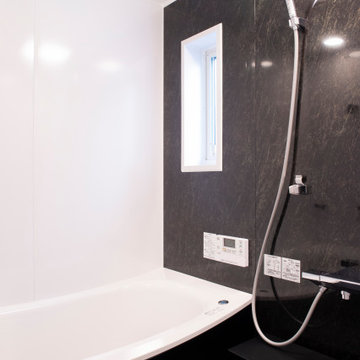
TOTO サザナ HSシリーズ
1618 メーターモジュールサイズを選びました。
【浴室洗面は夫担当でモダンに仕上げました。】
浴槽 クレイドル浴槽
壁 アースブラック
カウンター ブラック
床 ダークグレー(石目調)
浴槽エプロン ブラック
ほっカラリ床のおかげで翌朝にはからりと乾き、お掃除もラクチンです^^
シャワー水栓はエアインクリックシャワーにグレードアップ!節水とは思えないほどのたっぷりシャワーですが毎月の水道代からも効果が表れてます。
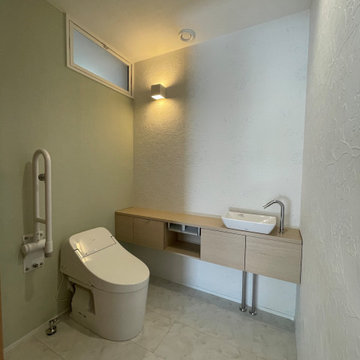
Design ideas for a small cloakroom in Other with white cabinets, a one-piece toilet, green walls, plywood flooring, a built-in sink, beige floors, a feature wall, a built in vanity unit, a wallpapered ceiling and wallpapered walls.
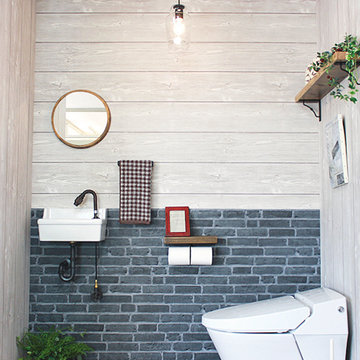
インダストリアルとは「工業の~」という意味で、古い工場やガレージ、倉庫などのイメージです。特に華美な装飾もないのにかっこいい。
現代からするとその飾りっ気のない武骨さがカッコよく映る。
「足場板ペーパーホルダーに合うインテリア」ということでこのコーディネートを提案させていただきました。
インダストリアルインテリアを作るにはヴィンテージ感のある「レンガ」「コンクリート」「木」をベースに「金属」「レザー」など組み合わせるのがおすすめです。
本物の「レンガ」や「コンクリート」を使うのは大変ですが、壁紙を使うと手軽に楽しむことができます。
「男前インテリア」とも言われていますが、男性だけではなく女性にも人気が高いインテリアです。
Small Bathroom and Cloakroom with Plywood Flooring Ideas and Designs
1


