Refine by:
Budget
Sort by:Popular Today
41 - 60 of 101 photos
Item 1 of 3
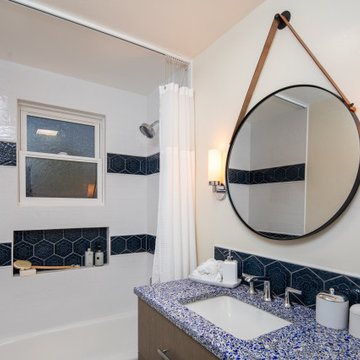
Design ideas for a small classic bathroom in San Diego with flat-panel cabinets, brown cabinets, an alcove bath, a shower/bath combination, a two-piece toilet, blue tiles, ceramic tiles, beige walls, porcelain flooring, a submerged sink, recycled glass worktops, beige floors, a shower curtain, blue worktops, a wall niche, a single sink and a floating vanity unit.
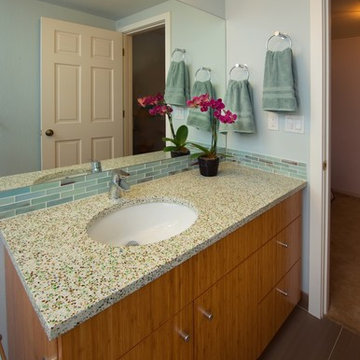
This charming guest bathroom includes bamboo cabinetry, Eurostone Countertops, and beautiful blue glass tile. Photo by Paul Schraub Photography
Design ideas for a small classic bathroom in San Francisco with a submerged sink, flat-panel cabinets, medium wood cabinets, recycled glass worktops, an alcove shower, a one-piece toilet, blue tiles, porcelain tiles, blue walls and porcelain flooring.
Design ideas for a small classic bathroom in San Francisco with a submerged sink, flat-panel cabinets, medium wood cabinets, recycled glass worktops, an alcove shower, a one-piece toilet, blue tiles, porcelain tiles, blue walls and porcelain flooring.
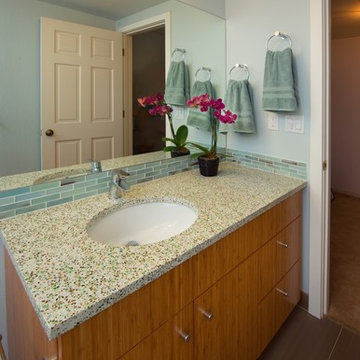
Beautiful white wavy porcelain tile with a glass tile accept and shampoo shelves. Bamboo cabinetry and beautiful floor tiles finish the bathroom.
Photo of a small contemporary family bathroom in San Francisco with a submerged sink, flat-panel cabinets, medium wood cabinets, recycled glass worktops, an alcove shower, a one-piece toilet, blue tiles, porcelain tiles, blue walls and porcelain flooring.
Photo of a small contemporary family bathroom in San Francisco with a submerged sink, flat-panel cabinets, medium wood cabinets, recycled glass worktops, an alcove shower, a one-piece toilet, blue tiles, porcelain tiles, blue walls and porcelain flooring.
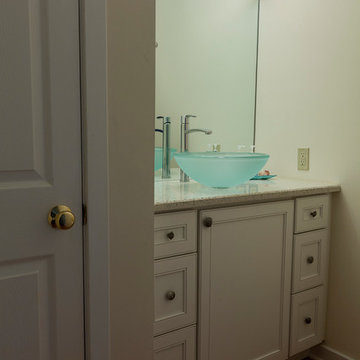
David Dadekian
Photo of a small classic cloakroom in Bridgeport with flat-panel cabinets, white cabinets, a two-piece toilet, white walls, porcelain flooring, a vessel sink and recycled glass worktops.
Photo of a small classic cloakroom in Bridgeport with flat-panel cabinets, white cabinets, a two-piece toilet, white walls, porcelain flooring, a vessel sink and recycled glass worktops.
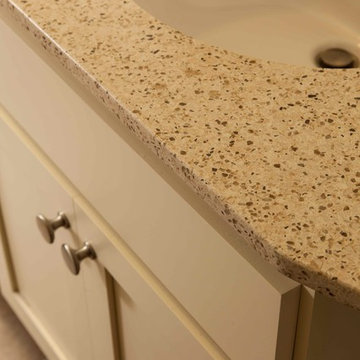
This family bath also serves as a guest bath and was renovated at the same as the kitchen and dining room addition. All of the surfaces are eco-friendly, hypo-allergenic, safe and clean. Made of recycled glass, VOC paints and cabinetry, this bathroom is an oasis for a healthy home.
Green Home Remodel – Clean and Green on a Budget – with Flair
Dan Cutrona Photography
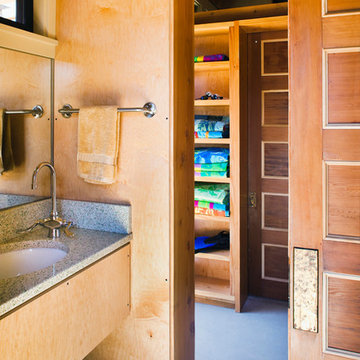
A small bath in the poolhouse features plywood as the finished walls, and exposed concrete floors.
Photography ©Edward Caldwell
Inspiration for a small modern bathroom in San Francisco with light wood cabinets, concrete flooring and recycled glass worktops.
Inspiration for a small modern bathroom in San Francisco with light wood cabinets, concrete flooring and recycled glass worktops.
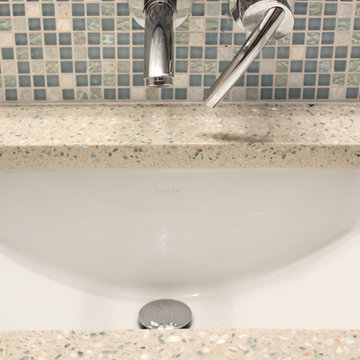
Builder-grade, tired and outdated fixtures paired with peeling wallpaper and missing tiles served as the impetus behind this homeowners desire to remodel. Careful thought and consideration went into the selection of each bath product as the client wanted a clean design with a contemporary flair. The homeowners enlisted Renovisions to take on the task and transform their bathroom into the beautiful, zen-like bathing space they envisioned. Each step of the remodeling process was completed carefully to ensure a proper facelift.
Beautiful, natural pebble tiles accented by a border of 12”x12” tan colored marble tiles set the overall feel of this new space. The vanity, a medium stained cherry wood contemporary styled wall-hung cabinet, and the ice stone countertop compliment the gorgeous blue-green hues of the mosaic wall tile. The chrome finished wall-hung faucet has the perfect design choice for the narrow yet sleek vanity.
The tub/shower side walls boast stylish 6”x12” marble tiles installed in a horizontal pattern while the blue/green mosaic tiles on the back wall create a dramatic focal point in the otherwise neutral color palate. Desired amenities such as a deeper soaking tub, a custom tiled shampoo cubby, a hand-held shower head and slide bar and a decorative safety grab bar provided both the functionality and style the homeowners sought after.
Upon completion, this full bath exudes a sophisticated and heavenly atmosphere to provide a truly “do-it-yourself” spa experience.
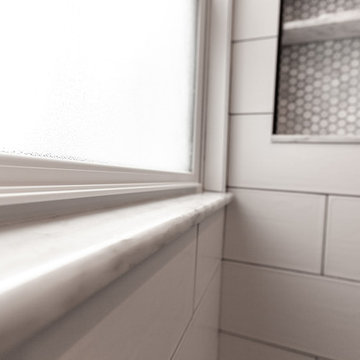
This 1907 home in the Ericsson neighborhood of South Minneapolis needed some love. A tiny, nearly unfunctional kitchen and leaking bathroom were ready for updates. The homeowners wanted to embrace their heritage, and also have a simple and sustainable space for their family to grow. The new spaces meld the home’s traditional elements with Traditional Scandinavian design influences.
In the kitchen, a wall was opened to the dining room for natural light to carry between rooms and to create the appearance of space. Traditional Shaker style/flush inset custom white cabinetry with paneled front appliances were designed for a clean aesthetic. Custom recycled glass countertops, white subway tile, Kohler sink and faucet, beadboard ceilings, and refinished existing hardwood floors complete the kitchen after all new electrical and plumbing.
In the bathroom, we were limited by space! After discussing the homeowners’ use of space, the decision was made to eliminate the existing tub for a new walk-in shower. By installing a curbless shower drain, floating sink and shelving, and wall-hung toilet; Castle was able to maximize floor space! White cabinetry, Kohler fixtures, and custom recycled glass countertops were carried upstairs to connect to the main floor remodel.
White and black porcelain hex floors, marble accents, and oversized white tile on the walls perfect the space for a clean and minimal look, without losing its traditional roots! We love the black accents in the bathroom, including black edge on the shower niche and pops of black hex on the floors.
Tour this project in person, September 28 – 29, during the 2019 Castle Home Tour!
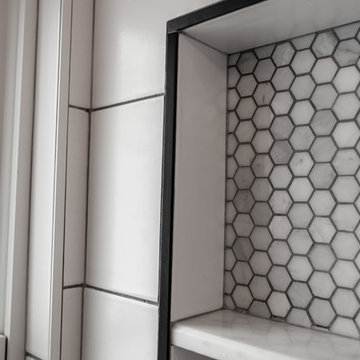
This 1907 home in the Ericsson neighborhood of South Minneapolis needed some love. A tiny, nearly unfunctional kitchen and leaking bathroom were ready for updates. The homeowners wanted to embrace their heritage, and also have a simple and sustainable space for their family to grow. The new spaces meld the home’s traditional elements with Traditional Scandinavian design influences.
In the kitchen, a wall was opened to the dining room for natural light to carry between rooms and to create the appearance of space. Traditional Shaker style/flush inset custom white cabinetry with paneled front appliances were designed for a clean aesthetic. Custom recycled glass countertops, white subway tile, Kohler sink and faucet, beadboard ceilings, and refinished existing hardwood floors complete the kitchen after all new electrical and plumbing.
In the bathroom, we were limited by space! After discussing the homeowners’ use of space, the decision was made to eliminate the existing tub for a new walk-in shower. By installing a curbless shower drain, floating sink and shelving, and wall-hung toilet; Castle was able to maximize floor space! White cabinetry, Kohler fixtures, and custom recycled glass countertops were carried upstairs to connect to the main floor remodel.
White and black porcelain hex floors, marble accents, and oversized white tile on the walls perfect the space for a clean and minimal look, without losing its traditional roots! We love the black accents in the bathroom, including black edge on the shower niche and pops of black hex on the floors.
Tour this project in person, September 28 – 29, during the 2019 Castle Home Tour!
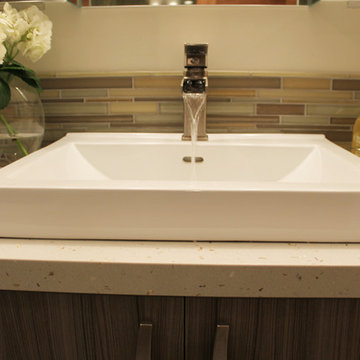
Close up of the modern brushed nickel sink faucet, recycled glass counter top and glass tile backsplash.
Inspiration for a small contemporary shower room bathroom in Los Angeles with flat-panel cabinets, grey cabinets, recycled glass worktops, an alcove shower, a one-piece toilet, beige tiles, porcelain tiles, grey walls, porcelain flooring, a trough sink and a hinged door.
Inspiration for a small contemporary shower room bathroom in Los Angeles with flat-panel cabinets, grey cabinets, recycled glass worktops, an alcove shower, a one-piece toilet, beige tiles, porcelain tiles, grey walls, porcelain flooring, a trough sink and a hinged door.
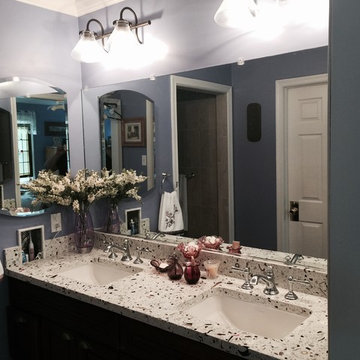
Small traditional shower room bathroom in Philadelphia with dark wood cabinets, blue walls, a submerged sink, recycled glass worktops, a corner bath, a walk-in shower, a one-piece toilet, mosaic tiles and dark hardwood flooring.
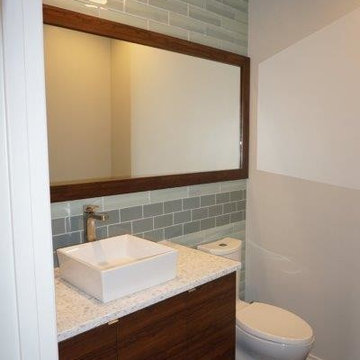
Small modern shower room bathroom in Indianapolis with flat-panel cabinets, dark wood cabinets, brown floors, a one-piece toilet, grey tiles, glass tiles, grey walls, dark hardwood flooring, a vessel sink and recycled glass worktops.
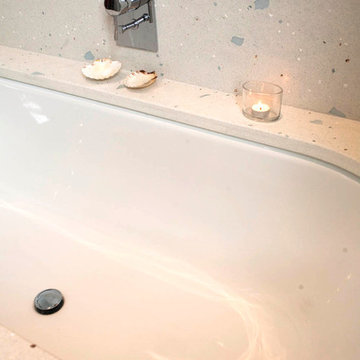
This is an example of a small classic family bathroom in Dorset with flat-panel cabinets, a submerged bath, blue walls, porcelain flooring and recycled glass worktops.
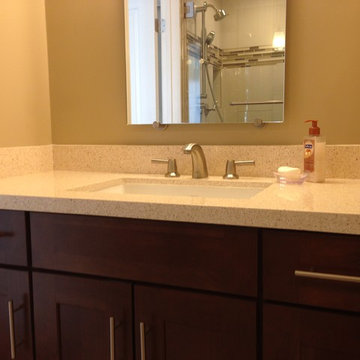
After photo of bathroom showing the custom made vanity with recycled surface countertop, and custom cabinetry to match the kitchen cabinetry.
Photo of a small modern ensuite bathroom in Los Angeles with recessed-panel cabinets, dark wood cabinets, an alcove bath, an alcove shower, multi-coloured tiles, porcelain tiles, multi-coloured walls, porcelain flooring, a submerged sink, recycled glass worktops and a two-piece toilet.
Photo of a small modern ensuite bathroom in Los Angeles with recessed-panel cabinets, dark wood cabinets, an alcove bath, an alcove shower, multi-coloured tiles, porcelain tiles, multi-coloured walls, porcelain flooring, a submerged sink, recycled glass worktops and a two-piece toilet.
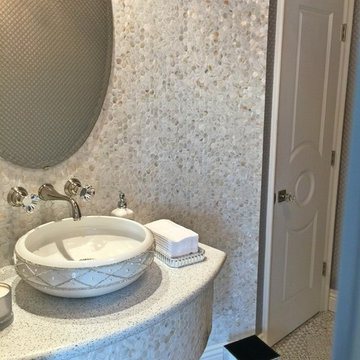
Photo of a small classic shower room bathroom in San Diego with grey walls, ceramic flooring, a vessel sink, recycled glass worktops and grey floors.
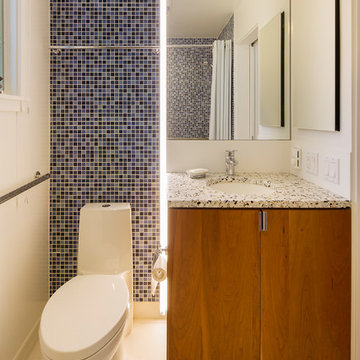
Meditch Murphey Architects
Small rustic family bathroom in DC Metro with a submerged sink, medium wood cabinets, recycled glass worktops, an alcove shower, a one-piece toilet, blue tiles, glass tiles, white walls and porcelain flooring.
Small rustic family bathroom in DC Metro with a submerged sink, medium wood cabinets, recycled glass worktops, an alcove shower, a one-piece toilet, blue tiles, glass tiles, white walls and porcelain flooring.
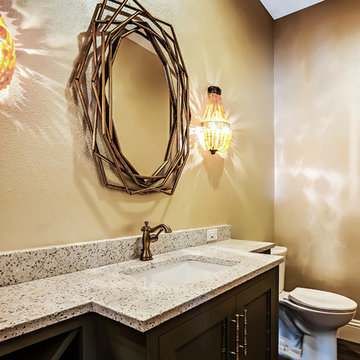
Design ideas for a small classic shower room bathroom in Tampa with beaded cabinets, green cabinets, a two-piece toilet, brown tiles, porcelain tiles, grey walls, porcelain flooring, a submerged sink and recycled glass worktops.
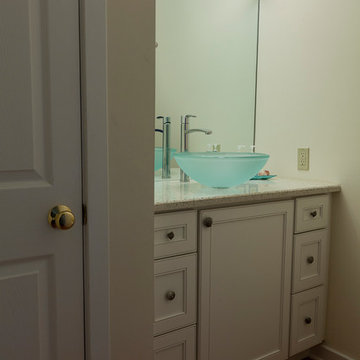
A simple vanity update with bits of ocean-inspired details makes a big impact in a compact bath.
Small beach style cloakroom in Bridgeport with a vessel sink, recessed-panel cabinets, white cabinets, recycled glass worktops, a two-piece toilet, beige walls and porcelain flooring.
Small beach style cloakroom in Bridgeport with a vessel sink, recessed-panel cabinets, white cabinets, recycled glass worktops, a two-piece toilet, beige walls and porcelain flooring.
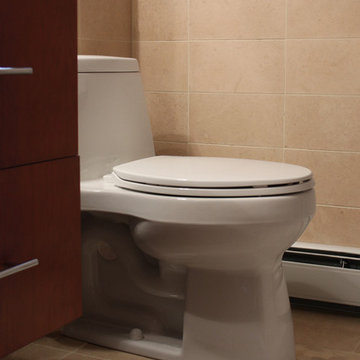
Builder-grade, tired and outdated fixtures paired with peeling wallpaper and missing tiles served as the impetus behind this homeowners desire to remodel. Careful thought and consideration went into the selection of each bath product as the client wanted a clean design with a contemporary flair. The homeowners enlisted Renovisions to take on the task and transform their bathroom into the beautiful, zen-like bathing space they envisioned. Each step of the remodeling process was completed carefully to ensure a proper facelift.
Beautiful, natural pebble tiles accented by a border of 12”x12” tan colored marble tiles set the overall feel of this new space. The vanity, a medium stained cherry wood contemporary styled wall-hung cabinet, and the ice stone countertop compliment the gorgeous blue-green hues of the mosaic wall tile. The chrome finished wall-hung faucet has the perfect design choice for the narrow yet sleek vanity.
The tub/shower side walls boast stylish 6”x12” marble tiles installed in a horizontal pattern while the blue/green mosaic tiles on the back wall create a dramatic focal point in the otherwise neutral color palate. Desired amenities such as a deeper soaking tub, a custom tiled shampoo cubby, a hand-held shower head and slide bar and a decorative safety grab bar provided both the functionality and style the homeowners sought after.
Upon completion, this full bath exudes a sophisticated and heavenly atmosphere to provide a truly “do-it-yourself” spa experience.
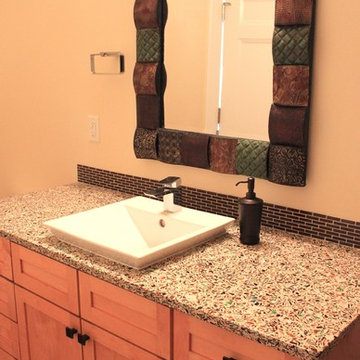
Interior Design by Rhonda Staley, IIDA.
Cabinetry by Cabinet Studio out of Cedar Rapids, IA. Photography by Elizabeth Boeman of The Mansion.
Design ideas for a small modern shower room bathroom in Cedar Rapids with a vessel sink, shaker cabinets, medium wood cabinets, recycled glass worktops, beige tiles, porcelain tiles, beige walls and porcelain flooring.
Design ideas for a small modern shower room bathroom in Cedar Rapids with a vessel sink, shaker cabinets, medium wood cabinets, recycled glass worktops, beige tiles, porcelain tiles, beige walls and porcelain flooring.
Small Bathroom and Cloakroom with Recycled Glass Worktops Ideas and Designs
3

