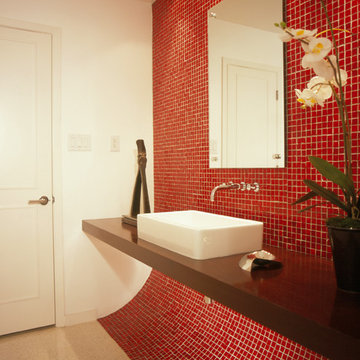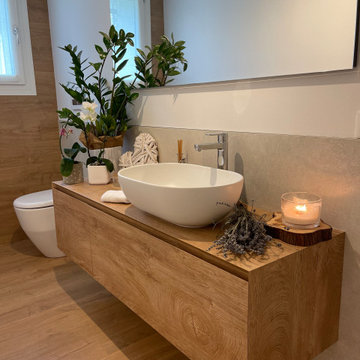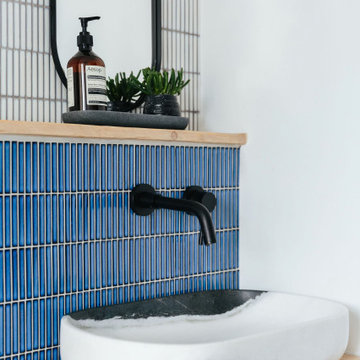Refine by:
Budget
Sort by:Popular Today
1 - 20 of 7,576 photos
Item 1 of 3

Photo of a small country ensuite bathroom in Other with dark wood cabinets, a freestanding bath, a wall mounted toilet, green tiles, green walls, painted wood flooring, wooden worktops, white floors, brown worktops, a feature wall, a single sink, a freestanding vanity unit, panelled walls, a built-in shower, a trough sink and a hinged door.

Verdigris wall tiles and floor tiles both from Mandarin Stone. Bespoke vanity unit made from recycled scaffold boards and live edge worktop. Basin from William and Holland, brassware from Lusso Stone.

Inspiration for a small contemporary family bathroom in London with beige cabinets, a built-in bath, a shower/bath combination, a wall mounted toilet, blue tiles, matchstick tiles, white walls, a built-in sink, wooden worktops, white floors, a hinged door, beige worktops, a single sink, a built in vanity unit and flat-panel cabinets.

Stephanie Russo Photography
Design ideas for a small rural ensuite bathroom in Phoenix with medium wood cabinets, a corner shower, a one-piece toilet, white tiles, mirror tiles, white walls, mosaic tile flooring, a vessel sink, wooden worktops, a hinged door and flat-panel cabinets.
Design ideas for a small rural ensuite bathroom in Phoenix with medium wood cabinets, a corner shower, a one-piece toilet, white tiles, mirror tiles, white walls, mosaic tile flooring, a vessel sink, wooden worktops, a hinged door and flat-panel cabinets.

This transitional timber frame home features a wrap-around porch designed to take advantage of its lakeside setting and mountain views. Natural stone, including river rock, granite and Tennessee field stone, is combined with wavy edge siding and a cedar shingle roof to marry the exterior of the home with it surroundings. Casually elegant interiors flow into generous outdoor living spaces that highlight natural materials and create a connection between the indoors and outdoors.
Photography Credit: Rebecca Lehde, Inspiro 8 Studios

Spacecrafting Inc
Photo of a small modern cloakroom in Minneapolis with open cabinets, medium wood cabinets, a one-piece toilet, light hardwood flooring, a vessel sink, wooden worktops, grey floors and brown worktops.
Photo of a small modern cloakroom in Minneapolis with open cabinets, medium wood cabinets, a one-piece toilet, light hardwood flooring, a vessel sink, wooden worktops, grey floors and brown worktops.

Association de matériaux naturels au sol et murs pour une ambiance très douce. Malgré une configuration de pièce triangulaire, baignoire et douche ainsi qu'un meuble vasque sur mesure s'intègrent parfaitement.

We took a small damp basement bathroom and flooded it with light. The client did not want a full wall of tile so we used teak to create a focal point for the mirror and sink. It brings warmth to the space.

Our carpenters labored every detail from chainsaws to the finest of chisels and brad nails to achieve this eclectic industrial design. This project was not about just putting two things together, it was about coming up with the best solutions to accomplish the overall vision. A true meeting of the minds was required around every turn to achieve "rough" in its most luxurious state.
Featuring: Floating vanity, rough cut wood top, beautiful accent mirror and Porcelanosa wood grain tile as flooring and backsplashes.
PhotographerLink

Our clients for this project were used to renovating properties and had stuck with a tried and tested formula when it came to bathrooms, so our Head of Design, Louise suggested products that were completely out of their comfort zone. She introduced them to a completely different design and concept for the 3 bathrooms.
The master en-suite was in the new extension part of the house. It had a small floor space with high vaulted ceiling so needed to ‘ground’ the design, literally! With wanting to maintain the original architectural features of this Turner style property, we wanted to retain a sympathetic nod to the origins of the architects vision – which we did with the use of Crittal shower, matt black brassware and coloured sanitaryware in grey for the basins and wcs which work amazingly well with the houses original metal window frames.

Jean Bai/Konstrukt Photo
Inspiration for a small contemporary bathroom in San Francisco with flat-panel cabinets, medium wood cabinets, black tiles, ceramic tiles, white walls, a vessel sink, wooden worktops and brown worktops.
Inspiration for a small contemporary bathroom in San Francisco with flat-panel cabinets, medium wood cabinets, black tiles, ceramic tiles, white walls, a vessel sink, wooden worktops and brown worktops.

Photo of a small scandi shower room bathroom in Barcelona with light wood cabinets, blue tiles, ceramic tiles, white walls, wooden worktops, a sliding door, flat-panel cabinets, an alcove bath, a shower/bath combination, a one-piece toilet, medium hardwood flooring, a vessel sink, beige floors and beige worktops.

A 1950's mid-century bungalow required an update from it's original, with a colorful, modern interpretation wanted by the owners. The terrazzo is original and since difficult to match color, the tile wall curves to meet the floor.

Secondo bagno cieco ; due vetrate alte sopra alle zone doccia portano luce dalla finestra del bagno padronale. Doccia rivestita con piastrelle rettangolari arrotondate color petrolio.

This is an example of a small contemporary ensuite bathroom in Venice with light wood cabinets, a one-piece toilet, beige tiles, porcelain tiles, porcelain flooring, a vessel sink, wooden worktops, brown floors, a single sink and a floating vanity unit.

Flooring: Trek Antracite 12x24
Sink: WS Bath Collections-Hox Mini 45L
Faucet: Moen Weymouth Single hole
Design ideas for a small farmhouse cloakroom in Jacksonville with light wood cabinets, a one-piece toilet, white walls, ceramic flooring, wooden worktops, grey floors, brown worktops and a floating vanity unit.
Design ideas for a small farmhouse cloakroom in Jacksonville with light wood cabinets, a one-piece toilet, white walls, ceramic flooring, wooden worktops, grey floors, brown worktops and a floating vanity unit.

Photo of a small contemporary grey and black shower room bathroom in Barcelona with black cabinets, a built-in shower, a one-piece toilet, grey tiles, grey walls, porcelain flooring, a vessel sink, wooden worktops, grey floors, a sliding door, brown worktops and a single sink.

Small contemporary cloakroom in Turin with flat-panel cabinets, grey cabinets, a two-piece toilet, grey tiles, porcelain tiles, white walls, porcelain flooring, a vessel sink, wooden worktops, grey floors, brown worktops, a floating vanity unit and a drop ceiling.

Design ideas for a small contemporary family bathroom in Hampshire with light wood cabinets, a built-in bath, a shower/bath combination, blue tiles, porcelain tiles, a wall-mounted sink, wooden worktops, a single sink and a floating vanity unit.

Дизайн проект: Семен Чечулин
Стиль: Наталья Орешкова
This is an example of a small industrial shower room bathroom in Saint Petersburg with flat-panel cabinets, medium wood cabinets, an alcove shower, beige tiles, porcelain tiles, beige walls, porcelain flooring, a built-in sink, wooden worktops, beige floors, a hinged door, brown worktops, a single sink and a freestanding vanity unit.
This is an example of a small industrial shower room bathroom in Saint Petersburg with flat-panel cabinets, medium wood cabinets, an alcove shower, beige tiles, porcelain tiles, beige walls, porcelain flooring, a built-in sink, wooden worktops, beige floors, a hinged door, brown worktops, a single sink and a freestanding vanity unit.
Small Bathroom and Cloakroom with Wooden Worktops Ideas and Designs
1

