Refine by:
Budget
Sort by:Popular Today
101 - 120 of 1,363 photos
Item 1 of 3
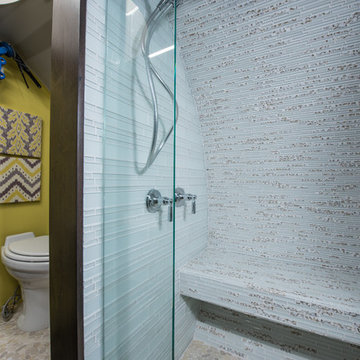
Rounded wall? address it with style by using thinly cut mosaic tiles laid horizontally. Making a great design impact we choose to emphasize the back wall with Aquastone's Glass AS01 Mini Brick. Allowing the back curved wall to be centerstage we used SF MG01 Cultural Brick Gloss and Frost on the side walls, and SF Venetian Ivory flat pebble stone on the shower floor. Allowing for the most open feel possible we chose a frameless glass shower door with chrome handles and chrome shower fixtures, this shower is fit for any luxury spa-like bathroom whether it be 20 floors up in a downtown high-rise or 20' underground in a Bunker! to the left, a velvet curtain adds privacy for the raised floor toilet room.

+ wet room constructed with natural lime render walls
+ natural limestone floor
+ cantilevered stone shelving
+ simple affordable fittings
+ bronze corner drain
+ concealed lighting and extract
+ No plastic shower tray, no shower curtain, no tinny fittings
+ demonstrates that natural materials and craftsmanship can still be achieved on a budget
+ Photo by: Joakim Boren
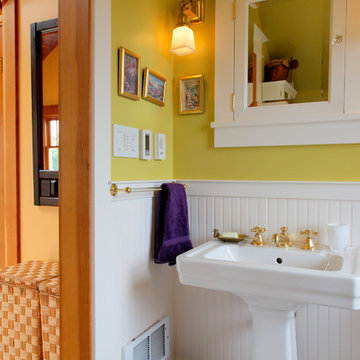
Owners collected and restored period bath and lighting fixtures to reinforce the house's 1913 character, and make our restoration more convincing. Wall color is BM "Swallowtail" with "Atrium White" trim. David Whelan photo
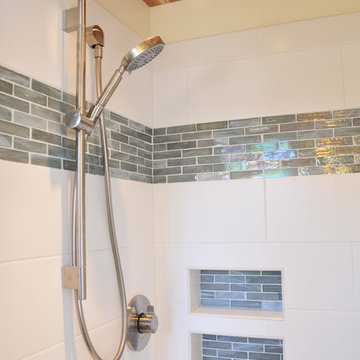
Full size shower with a moveable Hansgrohe shower head. White Ceramic tile combined with art glass detailing was used, with aromatic cedar cielings.
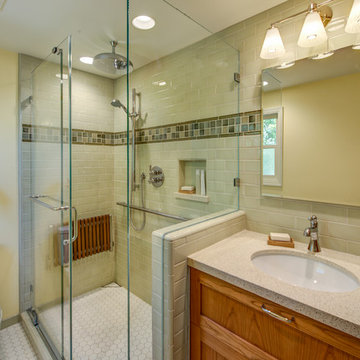
Design By: Design Set Match Construction by: Kiefer Construction Photography by: Treve Johnson Photography Tile Materials: Tile Shop Light Fixtures: Metro Lighting Plumbing Fixtures: Jack London kitchen & Bath Ideabook: http://www.houzz.com/ideabooks/207396/thumbs/el-sobrante-50s-ranch-bath
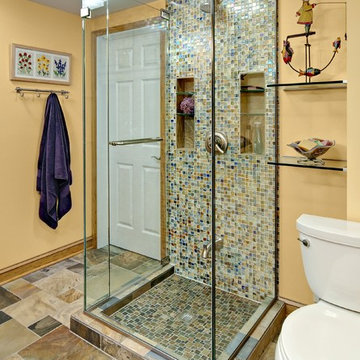
Mark Ehlen
Small traditional shower room bathroom in Minneapolis with a submerged sink, medium wood cabinets, granite worktops, a two-piece toilet, multi-coloured tiles, glass tiles, yellow walls and slate flooring.
Small traditional shower room bathroom in Minneapolis with a submerged sink, medium wood cabinets, granite worktops, a two-piece toilet, multi-coloured tiles, glass tiles, yellow walls and slate flooring.
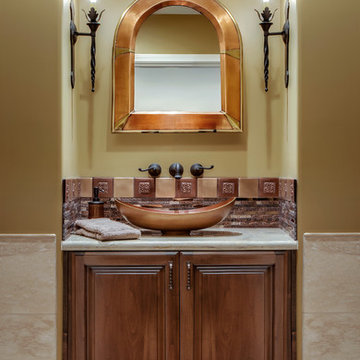
INCYX photography
A simple copper mirror matches the glass copper vessel bowl in this updated powder room.
An otherwsie, small powder room gets it's pizzazz from metal backsplash and glass colored copper bowl .
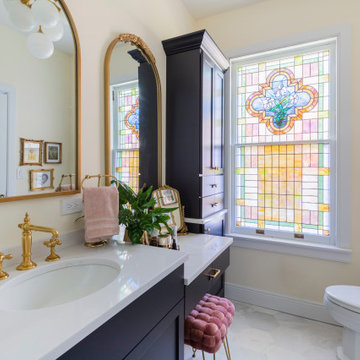
Linen cabinet storage sits at the other end of the vanity and the original stain glass window allows beautiful colorful light to come through.
Small traditional ensuite bathroom in New York with shaker cabinets, black cabinets, an alcove shower, a two-piece toilet, white tiles, marble tiles, yellow walls, marble flooring, a submerged sink, engineered stone worktops, white floors, a hinged door, white worktops, a wall niche, a single sink and a built in vanity unit.
Small traditional ensuite bathroom in New York with shaker cabinets, black cabinets, an alcove shower, a two-piece toilet, white tiles, marble tiles, yellow walls, marble flooring, a submerged sink, engineered stone worktops, white floors, a hinged door, white worktops, a wall niche, a single sink and a built in vanity unit.
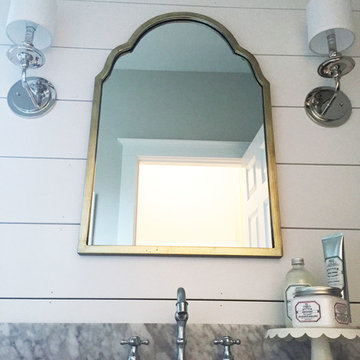
I took a "builder basic" bathroom and turned it into a cottage style bathroom, complete with white vanity, marble top, shiplap walls, and delicate cottage details like this arched mirror, vintage style faucet, and artwork
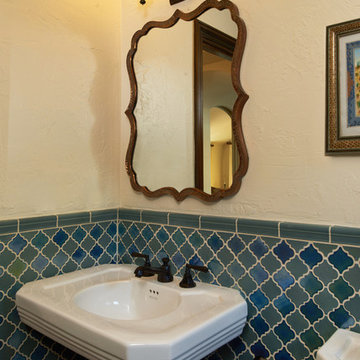
Peter Valli
Inspiration for a small mediterranean shower room bathroom in Los Angeles with a pedestal sink, a two-piece toilet and yellow walls.
Inspiration for a small mediterranean shower room bathroom in Los Angeles with a pedestal sink, a two-piece toilet and yellow walls.
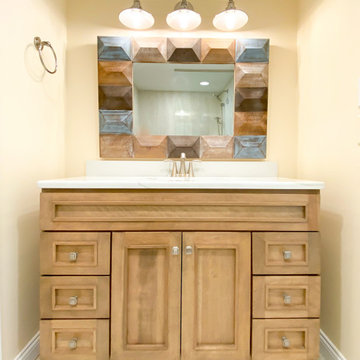
Design ideas for a small nautical ensuite bathroom in Philadelphia with medium wood cabinets, beige tiles, yellow walls, ceramic flooring, quartz worktops, beige floors, white worktops, a single sink and a freestanding vanity unit.

A small powder room was carved out of under-used space in a large hallway, just outside the kitchen in this Century home. Michael Jacob Photography
Inspiration for a small traditional cloakroom in St Louis with recessed-panel cabinets, dark wood cabinets, a two-piece toilet, yellow walls, marble flooring, a submerged sink, solid surface worktops, white floors and black worktops.
Inspiration for a small traditional cloakroom in St Louis with recessed-panel cabinets, dark wood cabinets, a two-piece toilet, yellow walls, marble flooring, a submerged sink, solid surface worktops, white floors and black worktops.

Les sanitaires ont été remplacés, ils étaient noirs auparavant (baignoire, lavabo, meuble et WC). Les peintures ont été refaites (blanc à la place de jaune).
seul le carrelage n'a pas été changé pour des questions de budget, mais avec le blanc dominant, l'ensemble est nettement plus "propre" qu'avant.
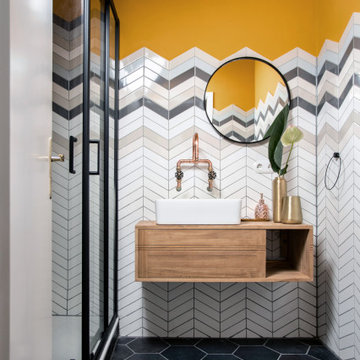
Design ideas for a small contemporary shower room bathroom in Berlin with medium wood cabinets, multi-coloured tiles, a vessel sink, a sliding door, flat-panel cabinets, a corner shower, yellow walls, wooden worktops, black floors, brown worktops, a single sink, a floating vanity unit, a wall mounted toilet, ceramic tiles and porcelain flooring.
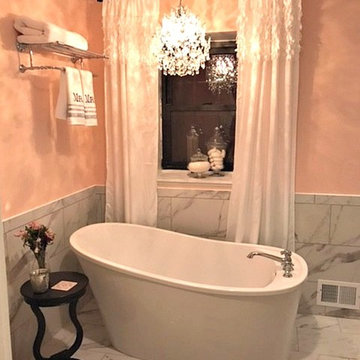
Inspiration for a small shabby-chic style ensuite bathroom in Other with open cabinets, a freestanding bath, a corner shower, white tiles, stone tiles, yellow walls, marble flooring, a pedestal sink, solid surface worktops, white floors and a hinged door.
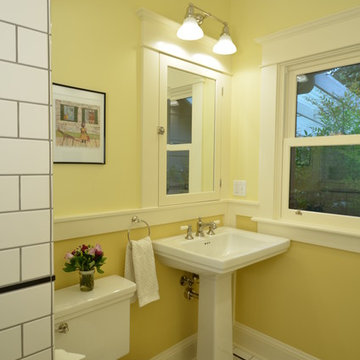
Through a series of remodels, the home owners have been able to create a home they truly love. Both baths have traditional white and black tile work with two-toned walls bringing in warmth and character. Custom built medicine cabinets allow for additional storage and continue the Craftsman vernacular.
Photo: Eckert & Eckert Photography
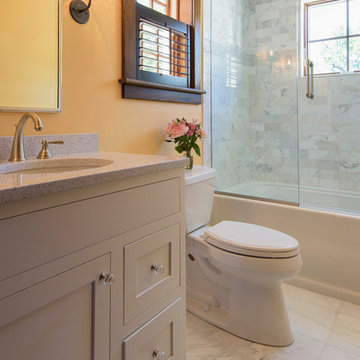
Design Builders & Remodeling is a one stop shop operation. From the start, design solutions are strongly rooted in practical applications and experience. Project planning takes into account the realities of the construction process and mindful of your established budget. All the work is centralized in one firm reducing the chances of costly or time consuming surprises. A solid partnership with solid professionals to help you realize your dreams for a new or improved home.
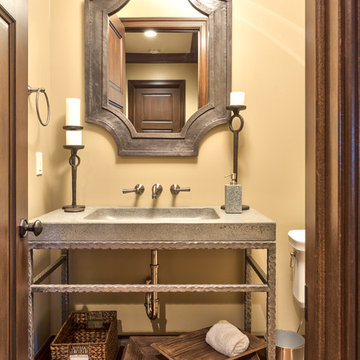
Kevin Meechan Photography
This is an example of a small rustic shower room bathroom in Other with concrete worktops, yellow walls, medium hardwood flooring, an integrated sink, grey cabinets, brown floors, grey worktops, a single sink and a freestanding vanity unit.
This is an example of a small rustic shower room bathroom in Other with concrete worktops, yellow walls, medium hardwood flooring, an integrated sink, grey cabinets, brown floors, grey worktops, a single sink and a freestanding vanity unit.

A traditional girly master bathroom with gorgeous brass accents. Two antique mirros line up perfectly, one for the sink and the other for the makeup area. The shower has beautiful feature tile that is outlined in brass.
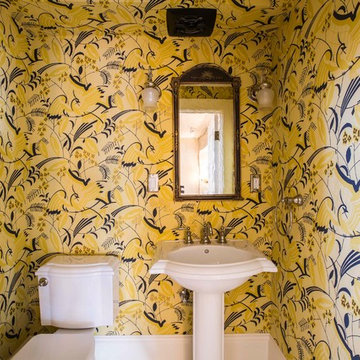
Art deco wallpaper with stylized bird motif brightens up the WC at the main stair landing. - Dibble Photography
Inspiration for a small traditional cloakroom in Portland with a two-piece toilet, yellow walls, a pedestal sink and wallpapered walls.
Inspiration for a small traditional cloakroom in Portland with a two-piece toilet, yellow walls, a pedestal sink and wallpapered walls.
Small Bathroom and Cloakroom with Yellow Walls Ideas and Designs
6

