Small Bathroom with a Freestanding Bath Ideas and Designs
Refine by:
Budget
Sort by:Popular Today
1 - 20 of 5,043 photos
Item 1 of 3

The Vintage Vanity unit was adapted to create something quote unique. The pop of electric blue in the Thomas Crapper basin makes the whole room sing with colour. Detail tiled splash back keeps it fun & individual.

Design ideas for a small contemporary family bathroom in Other with flat-panel cabinets, distressed cabinets, a freestanding bath, a shower/bath combination, a two-piece toilet, white tiles, ceramic tiles, white walls, cement flooring, a vessel sink, marble worktops, white floors, a sliding door, grey worktops, a single sink and a freestanding vanity unit.

The SW-110S is a relatively small bathtub with a modern curved oval design. All of our bathtubs are made of durable white stone resin composite and available in a matte or glossy finish. This tub combines elegance, durability, and convenience with its high quality construction and chic modern design. This cylinder shaped freestanding tub will surely be the center of attention and will add a modern feel to your new bathroom. Its height from drain to overflow will give you plenty of space and comfort to enjoy a relaxed soaking bathtub experience.
Item#: SW-110S
Product Size (inches): 63 L x 31.5 W x 21.3 H inches
Material: Solid Surface/Stone Resin
Color / Finish: Matte White (Glossy Optional)
Product Weight: 396.8 lbs
Water Capacity: 82 Gallons
Drain to Overflow: 13.8 Inches
FEATURES
This bathtub comes with: A complimentary pop-up drain (Does NOT include any additional piping). All of our bathtubs come equipped with an overflow. The overflow is built integral to the body of the bathtub and leads down to the drain assembly (provided for free). There is only one rough-in waste pipe necessary to drain both the overflow and drain assembly (no visible piping). Please ensure that all of the seals are tightened properly to prevent leaks before completing installation.
If you require an easier installation for our free standing bathtubs, look into purchasing the Bathtub Rough-In Drain Kit for Freestanding Bathtubs.

Ian Carlson
Inspiration for a small contemporary ensuite bathroom in Sydney with shaker cabinets, white cabinets, a freestanding bath, a corner shower, a one-piece toilet, white tiles, porcelain tiles, white walls, porcelain flooring, a vessel sink, engineered stone worktops, brown floors and a hinged door.
Inspiration for a small contemporary ensuite bathroom in Sydney with shaker cabinets, white cabinets, a freestanding bath, a corner shower, a one-piece toilet, white tiles, porcelain tiles, white walls, porcelain flooring, a vessel sink, engineered stone worktops, brown floors and a hinged door.
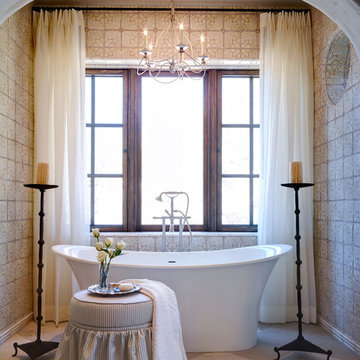
Small mediterranean bathroom in Phoenix with a freestanding bath, beige tiles, ceramic tiles and ceramic flooring.

Our clients wanted to add on to their 1950's ranch house, but weren't sure whether to go up or out. We convinced them to go out, adding a Primary Suite addition with bathroom, walk-in closet, and spacious Bedroom with vaulted ceiling. To connect the addition with the main house, we provided plenty of light and a built-in bookshelf with detailed pendant at the end of the hall. The clients' style was decidedly peaceful, so we created a wet-room with green glass tile, a door to a small private garden, and a large fir slider door from the bedroom to a spacious deck. We also used Yakisugi siding on the exterior, adding depth and warmth to the addition. Our clients love using the tub while looking out on their private paradise!

Our clients wanted to transform their dated bathroom into a warm, cosy retreat that enabled them to completely relax after a busy day at work.
We were limited with our ability to move services and reconfigure the space so we concentrated on levelling up the design of the space to hit the clients brief.

This is an example of a small traditional shower room bathroom in Los Angeles with shaker cabinets, white cabinets, a freestanding bath, an alcove shower, a one-piece toilet, white tiles, beige walls, a submerged sink, white floors, a sliding door, grey worktops, a wall niche, a single sink and a freestanding vanity unit.

Adjacent to the spectacular soaking tub is the custom-designed glass shower enclosure, framed by smoke-colored wall and floor tile. Oak flooring and cabinetry blend easily with the teak ceiling soffit details. Architecture and interior design by Pierre Hoppenot, Studio PHH Architects.

Photo of a small urban ensuite wet room bathroom in Denver with flat-panel cabinets, black cabinets, a freestanding bath, a two-piece toilet, grey tiles, ceramic tiles, grey walls, ceramic flooring, a submerged sink, engineered stone worktops, white floors, a hinged door, white worktops, double sinks and a floating vanity unit.
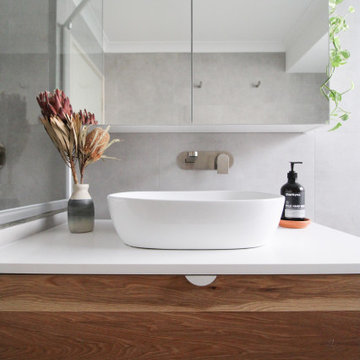
Photo of a small modern shower room bathroom in Perth with flat-panel cabinets, dark wood cabinets, a freestanding bath, an alcove shower, a one-piece toilet, grey tiles, porcelain tiles, grey walls, porcelain flooring, a vessel sink, engineered stone worktops, grey floors, a hinged door, white worktops, a single sink and a floating vanity unit.

Ample light with custom skylight. Hand made timber vanity and recessed shaving cabinet with gold tapware and accessories. Bath and shower niche with mosaic tiles vertical stack brick bond gloss

Nestled amongst Queenslanders and large contemporary homes in a suburb of Brisbane, is a modest, mid-century modern home.
The much-loved home of a professional couple, it features large, low windows and interiors that have lost their way over time. Bella Vie Interiors worked with Boutique Bathrooms Brisbane to redesign the bathroom and give it a true sense of identity.
The result is a light, functional bathroom that blends seamlessly with the Mid-Century Modern aesthetic of the home.

Photo of a small contemporary ensuite bathroom in Houston with flat-panel cabinets, dark wood cabinets, a freestanding bath, a shower/bath combination, a one-piece toilet, multi-coloured tiles, porcelain tiles, grey walls, porcelain flooring, a vessel sink, engineered stone worktops, grey floors, a sliding door, white worktops, an enclosed toilet, double sinks and a vaulted ceiling.

Elements of Biophilia, or Wellness, are incorporated in this exquisite compact Bathroom designated for the lady of the house.
Natural greenery, touch friendly organic materials, enhanced lighting, and luxurious details are an invitation to health and relaxation.
The volcanic limestone soaking tub in a sophisticated sexy shape, and the patterned marble floor in a beautiful Beau Monde Mosaic custom blend of Thassos, Ming Green, and Cloud Nine Marble sets the stage.
With an expansive view of Puget Sound, this elegant feminine retreat welcomes the Bathing Beauty who benefits from all the healthy design details.
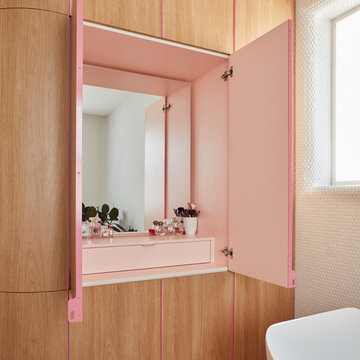
Small scandi ensuite bathroom in Melbourne with a freestanding bath, white tiles, mosaic tiles, white walls, cement flooring and multi-coloured floors.
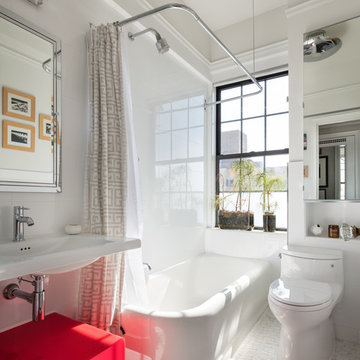
Design ideas for a small traditional bathroom in New York with a freestanding bath, a shower/bath combination, a one-piece toilet, grey walls, cement flooring, a pedestal sink, white floors, a shower curtain and white worktops.

Tatjana Plitt
Small contemporary ensuite bathroom in Melbourne with a freestanding bath, a walk-in shower, grey tiles, marble tiles, porcelain flooring, an integrated sink, solid surface worktops, grey floors, an open shower, white worktops, flat-panel cabinets, white cabinets and grey walls.
Small contemporary ensuite bathroom in Melbourne with a freestanding bath, a walk-in shower, grey tiles, marble tiles, porcelain flooring, an integrated sink, solid surface worktops, grey floors, an open shower, white worktops, flat-panel cabinets, white cabinets and grey walls.
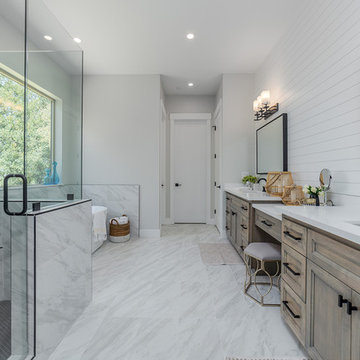
Photo of a small country shower room bathroom in Sacramento with beaded cabinets, white cabinets, a freestanding bath, a corner shower, a two-piece toilet, white tiles, ceramic tiles, grey walls, marble flooring, an integrated sink, granite worktops, white floors, a hinged door and white worktops.
Small Bathroom with a Freestanding Bath Ideas and Designs
1
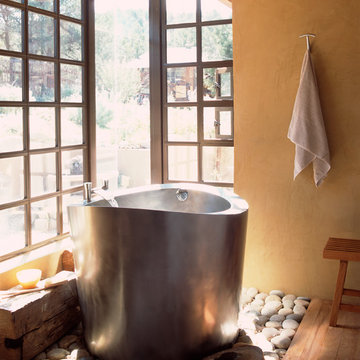

 Shelves and shelving units, like ladder shelves, will give you extra space without taking up too much floor space. Also look for wire, wicker or fabric baskets, large and small, to store items under or next to the sink, or even on the wall.
Shelves and shelving units, like ladder shelves, will give you extra space without taking up too much floor space. Also look for wire, wicker or fabric baskets, large and small, to store items under or next to the sink, or even on the wall.  The sink, the mirror, shower and/or bath are the places where you might want the clearest and strongest light. You can use these if you want it to be bright and clear. Otherwise, you might want to look at some soft, ambient lighting in the form of chandeliers, short pendants or wall lamps. You could use accent lighting around your bath in the form to create a tranquil, spa feel, as well.
The sink, the mirror, shower and/or bath are the places where you might want the clearest and strongest light. You can use these if you want it to be bright and clear. Otherwise, you might want to look at some soft, ambient lighting in the form of chandeliers, short pendants or wall lamps. You could use accent lighting around your bath in the form to create a tranquil, spa feel, as well. 