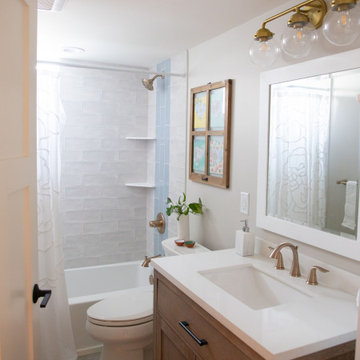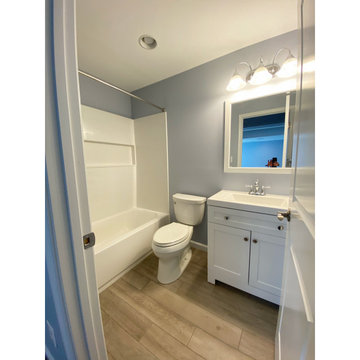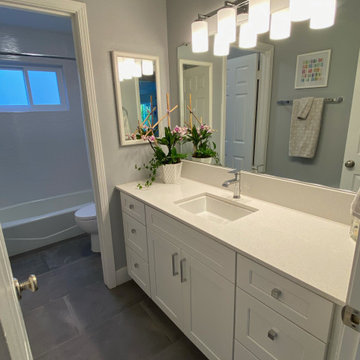Small Bathroom with a Shower Curtain Ideas and Designs
Refine by:
Budget
Sort by:Popular Today
41 - 60 of 6,474 photos
Item 1 of 3

Complete remodel of bathroom with marble shower walls in this 900-SF bungalow.
Small classic family bathroom in Detroit with white cabinets, a built-in bath, a shower/bath combination, a two-piece toilet, grey tiles, marble tiles, grey walls, laminate floors, an integrated sink, brown floors, a shower curtain, white worktops, a single sink, a freestanding vanity unit, recessed-panel cabinets and engineered stone worktops.
Small classic family bathroom in Detroit with white cabinets, a built-in bath, a shower/bath combination, a two-piece toilet, grey tiles, marble tiles, grey walls, laminate floors, an integrated sink, brown floors, a shower curtain, white worktops, a single sink, a freestanding vanity unit, recessed-panel cabinets and engineered stone worktops.

Photo of a small modern bathroom in San Diego with shaker cabinets, white cabinets, an alcove bath, an alcove shower, a two-piece toilet, white tiles, porcelain tiles, green walls, vinyl flooring, an integrated sink, engineered stone worktops, beige floors, a shower curtain, white worktops, a wall niche, a single sink and a freestanding vanity unit.

Modern Mid-Century style primary bathroom remodeling in Alexandria, VA with walnut flat door vanity, light gray painted wall, gold fixtures, black accessories, subway wall tiles and star patterned porcelain floor tiles.

Guest bath with creative ceramic tile pattern of square and subway shapes and glass deco ln vertical stripes and the bench. Customized shower curtain for 9' ceiling

The Tranquility Residence is a mid-century modern home perched amongst the trees in the hills of Suffern, New York. After the homeowners purchased the home in the Spring of 2021, they engaged TEROTTI to reimagine the primary and tertiary bathrooms. The peaceful and subtle material textures of the primary bathroom are rich with depth and balance, providing a calming and tranquil space for daily routines. The terra cotta floor tile in the tertiary bathroom is a nod to the history of the home while the shower walls provide a refined yet playful texture to the room.

Beautiful copper and verdigris basin from William and Holland
This is an example of a small eclectic family bathroom in London with open cabinets, distressed cabinets, a built-in bath, a shower/bath combination, green tiles, porcelain tiles, porcelain flooring, a console sink, wooden worktops, black floors, a shower curtain, a single sink and a freestanding vanity unit.
This is an example of a small eclectic family bathroom in London with open cabinets, distressed cabinets, a built-in bath, a shower/bath combination, green tiles, porcelain tiles, porcelain flooring, a console sink, wooden worktops, black floors, a shower curtain, a single sink and a freestanding vanity unit.

Inspiration for a small traditional bathroom in Minneapolis with a shower/bath combination, a submerged sink, a shower curtain, white worktops and a single sink.

Our designers transformed this small hall bathroom into a chic powder room. The bright wallpaper creates grabs your attention and pairs perfectly with the simple quartz countertop and stylish custom vanity. Notice the custom matching shower curtain, a finishing touch that makes this bathroom shine.

Small eclectic shower room bathroom in San Francisco with shaker cabinets, medium wood cabinets, an alcove bath, a shower/bath combination, a two-piece toilet, green tiles, porcelain tiles, white walls, porcelain flooring, a submerged sink, solid surface worktops, grey floors, a shower curtain, white worktops, a single sink and a freestanding vanity unit.

Demolition of existing bathroom tub/shower, tile walls and fixtures. Complete replacement of drywall and cement backer board. Removal of existing tile floor and floated with a self leveling compound. Replacement of all existing plumbing and electrical rough-in to make ready for new fixtures. Installation of fiberglass shower pan and installation of new water proof vinyl wall tile in shower. Installation of new waterproof laminate flooring, wall wainscot and door trim. Upgraded vanity and toilet, and all new fixtures (shower faucet, sink faucet, light fixtures, towel hooks, etc)

This DADU features 2 1/2 bathrooms.
Inspiration for a small contemporary family bathroom in Seattle with flat-panel cabinets, white cabinets, an alcove bath, an alcove shower, a wall mounted toilet, white tiles, ceramic tiles, white walls, ceramic flooring, a submerged sink, quartz worktops, blue floors, a shower curtain, white worktops, a single sink and a built in vanity unit.
Inspiration for a small contemporary family bathroom in Seattle with flat-panel cabinets, white cabinets, an alcove bath, an alcove shower, a wall mounted toilet, white tiles, ceramic tiles, white walls, ceramic flooring, a submerged sink, quartz worktops, blue floors, a shower curtain, white worktops, a single sink and a built in vanity unit.

The client came to us looking for a bathroom remodel for their Glen Park home. They had two seemingly opposing interests—creating a spa getaway and a child-friendly bathroom.
The space served many roles. It was the main guest restroom, mom’s get-ready and relax space, and the kids’ stomping grounds. We took all of these functional needs and incorporated them with mom’s aesthetic goals.
First, we doubled the medicine cabinets to provide ample storage space. Rounded-top, dark metal mirrors created a soft but modern appearance. Then, we paired these with a wooden floating vanity with black hardware and a simple white sink. This piece brought in a natural, spa feel and made space for the kids to store their step stool.
We enveloped the room with a simple stone floor and white subway tiles set vertically to elongate the small space.
As the centerpiece, we chose a large, sleek tub and surrounded it in an entirely unique textured stone tile. Tactile and warm, the tile created a soothing, restful environment. We added an inset for storage, plenty of black metal hooks for the kids’ accessories, and modern black metal faucets and showerheads.
Finally, we accented the space with orb sconces for a starlet illusion.
Once the design was set, we prepared site measurements and permit drawings, sourced all materials, and vetted contractors. We assisted in working with vendors and communicating between all parties.
This little space now serves as the portfolio piece of the home.

Adding a pop of color to a room can really help transform anyone's home! Even better with it being just towels we can always interchange to anyone's evolving decor. We also did high-low design with a furniture vanity, wide spread faucets, hanging pendants, etc.

This is an example of a small modern ensuite bathroom in Dallas with shaker cabinets, light wood cabinets, an alcove bath, a shower/bath combination, a two-piece toilet, white tiles, porcelain tiles, beige walls, porcelain flooring, a submerged sink, marble worktops, grey floors, a shower curtain, white worktops, a wall niche, a single sink, a built in vanity unit and wallpapered walls.

A serene colour palette with shades of Dulux Bruin Spice and Nood Co peach concrete adds warmth to a south-facing bathroom, complemented by dramatic white floor-to-ceiling shower curtains. Finishes of handmade clay herringbone tiles, raw rendered walls and marbled surfaces adds texture to the bathroom renovation.

This was a small, enclosed shower in this Master Bathroom. We wanted to give all the glitz and glam this homeowner deserved and make this small space feel larger. We achieved this by running the same wall tile in the shower as the sink wall. It was a tight budget that we were able to make work with real and faux marble mixed together in a clever way. We kept everything light and in cool colors to give that luxurious spa feel.

Inspiration for a small bathroom in Baltimore with white cabinets, an alcove bath, an alcove shower, a two-piece toilet, grey walls, ceramic flooring, an integrated sink, brown floors, a shower curtain, white worktops and a single sink.

Inspiration for a small contemporary shower room bathroom in Moscow with flat-panel cabinets, medium wood cabinets, a corner shower, a wall mounted toilet, white tiles, ceramic tiles, green walls, porcelain flooring, a built-in sink, wooden worktops, grey floors, a shower curtain, a single sink and a floating vanity unit.

This one got flooded and had to be replaced. We replaced the flooring later.
Photo of a small contemporary family bathroom in San Luis Obispo with shaker cabinets, white cabinets, a built-in bath, a shower/bath combination, a two-piece toilet, grey tiles, porcelain tiles, grey walls, porcelain flooring, a submerged sink, quartz worktops, grey floors, a shower curtain, white worktops, a single sink and a built in vanity unit.
Photo of a small contemporary family bathroom in San Luis Obispo with shaker cabinets, white cabinets, a built-in bath, a shower/bath combination, a two-piece toilet, grey tiles, porcelain tiles, grey walls, porcelain flooring, a submerged sink, quartz worktops, grey floors, a shower curtain, white worktops, a single sink and a built in vanity unit.

Adding double faucets in a wall mounted sink to this guest bathroom is such a fun way for the kids to brush their teeth. Keeping the walls white and adding neutral tile and finishes makes the room feel fresh and clean.
Small Bathroom with a Shower Curtain Ideas and Designs
3

 Shelves and shelving units, like ladder shelves, will give you extra space without taking up too much floor space. Also look for wire, wicker or fabric baskets, large and small, to store items under or next to the sink, or even on the wall.
Shelves and shelving units, like ladder shelves, will give you extra space without taking up too much floor space. Also look for wire, wicker or fabric baskets, large and small, to store items under or next to the sink, or even on the wall.  The sink, the mirror, shower and/or bath are the places where you might want the clearest and strongest light. You can use these if you want it to be bright and clear. Otherwise, you might want to look at some soft, ambient lighting in the form of chandeliers, short pendants or wall lamps. You could use accent lighting around your bath in the form to create a tranquil, spa feel, as well.
The sink, the mirror, shower and/or bath are the places where you might want the clearest and strongest light. You can use these if you want it to be bright and clear. Otherwise, you might want to look at some soft, ambient lighting in the form of chandeliers, short pendants or wall lamps. You could use accent lighting around your bath in the form to create a tranquil, spa feel, as well. 