Small Bathroom with a Wallpapered Ceiling Ideas and Designs
Refine by:
Budget
Sort by:Popular Today
21 - 40 of 134 photos
Item 1 of 3

Built in the iconic neighborhood of Mount Curve, just blocks from the lakes, Walker Art Museum, and restaurants, this is city living at its best. Myrtle House is a design-build collaboration with Hage Homes and Regarding Design with expertise in Southern-inspired architecture and gracious interiors. With a charming Tudor exterior and modern interior layout, this house is perfect for all ages.

These clients needed a first-floor shower for their medically-compromised children, so extended the existing powder room into the adjacent mudroom to gain space for the shower. The 3/4 bath is fully accessible, and easy to clean - with a roll-in shower, wall-mounted toilet, and fully tiled floor, chair-rail and shower. The gray wall paint above the white subway tile is both contemporary and calming. Multiple shower heads and wands in the 3'x6' shower provided ample access for assisting their children in the shower. The white furniture-style vanity can be seen from the kitchen area, and ties in with the design style of the rest of the home. The bath is both beautiful and functional. We were honored and blessed to work on this project for our dear friends.
Please see NoahsHope.com for additional information about this wonderful family.

Inspiration for a small farmhouse family bathroom in St Louis with freestanding cabinets, green cabinets, a shower/bath combination, a two-piece toilet, white tiles, marble tiles, white walls, marble flooring, a submerged sink, limestone worktops, multi-coloured floors, a hinged door, a wall niche, a single sink, a built in vanity unit and a wallpapered ceiling.
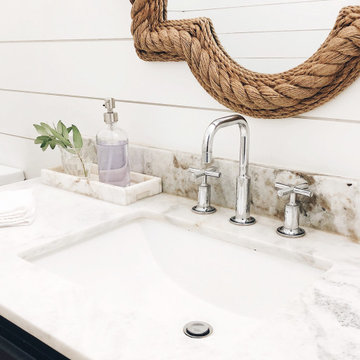
Updated guest powder bathroom with marble countertops, shiplap walls, chrome faucet and updated mirror.
Photo of a small rural shower room bathroom in Sacramento with freestanding cabinets, grey cabinets, light hardwood flooring, a submerged sink, marble worktops, beige worktops, a single sink, a built in vanity unit and a wallpapered ceiling.
Photo of a small rural shower room bathroom in Sacramento with freestanding cabinets, grey cabinets, light hardwood flooring, a submerged sink, marble worktops, beige worktops, a single sink, a built in vanity unit and a wallpapered ceiling.
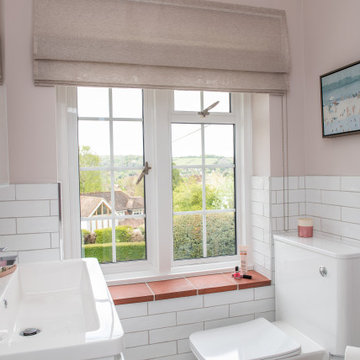
Design ideas for a small contemporary ensuite bathroom in Oxfordshire with white cabinets, white tiles, ceramic tiles, pink walls, a built-in sink, a single sink, a built in vanity unit and a wallpapered ceiling.
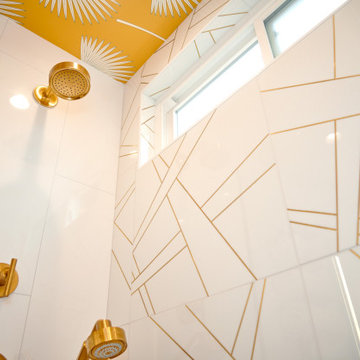
Love for the tropics. That best describes the design vision for this bathroom. A play on geometric lines in the wall tile and the unique bathroom door.

We sourced encaustic tile for both bathrooms and kitchen floors to channel the aforementioned Mediterranean-inspired aesthetic that exudes both modernism and tradition.
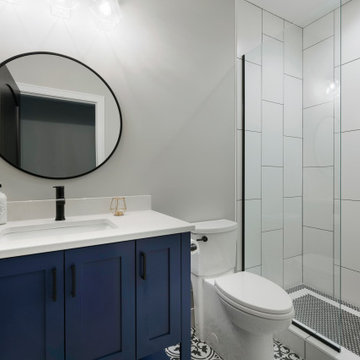
MN 3/4 Bathroom with a blue vanity featuring white countertops and tiled walls
Inspiration for a small modern shower room bathroom in Minneapolis with flat-panel cabinets, blue cabinets, a freestanding bath, a walk-in shower, a two-piece toilet, black and white tiles, ceramic tiles, grey walls, ceramic flooring, a built-in sink, granite worktops, white floors, a hinged door, white worktops, a wall niche, a single sink, a freestanding vanity unit, a wallpapered ceiling and wallpapered walls.
Inspiration for a small modern shower room bathroom in Minneapolis with flat-panel cabinets, blue cabinets, a freestanding bath, a walk-in shower, a two-piece toilet, black and white tiles, ceramic tiles, grey walls, ceramic flooring, a built-in sink, granite worktops, white floors, a hinged door, white worktops, a wall niche, a single sink, a freestanding vanity unit, a wallpapered ceiling and wallpapered walls.
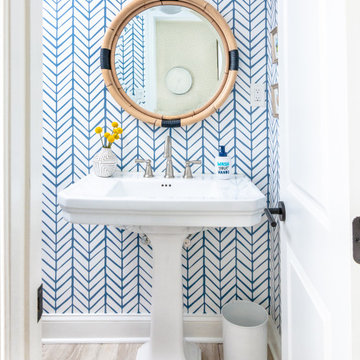
Inspiration for a small nautical bathroom in Baltimore with white cabinets, a two-piece toilet, blue walls, ceramic flooring, a pedestal sink, solid surface worktops, grey floors, white worktops, a single sink, a freestanding vanity unit, a wallpapered ceiling and wallpapered walls.
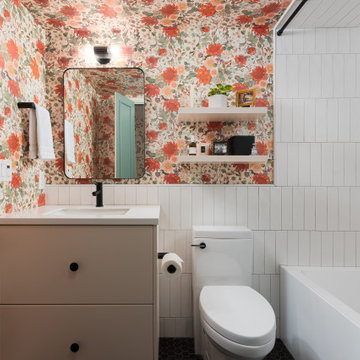
The smallest spaces often have the most impact. In the bathroom, a classy floral wallpaper applied as a wall and ceiling treatment, along with timeless subway tiles on the walls and hexagon tiles on the floor, create balance and visually appealing space.
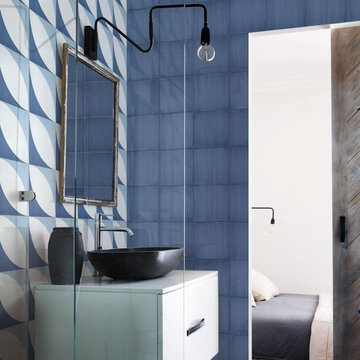
Photo of a small modern bathroom in Hamburg with flat-panel cabinets, white cabinets, a walk-in shower, blue tiles, stone tiles, blue walls, porcelain flooring, a vessel sink, solid surface worktops, blue floors, a single sink, a freestanding vanity unit, a wallpapered ceiling and wallpapered walls.
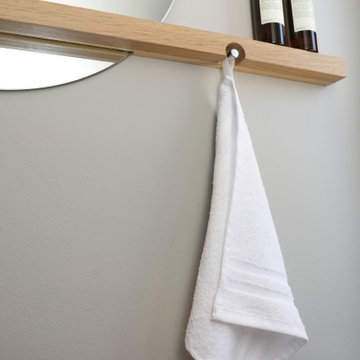
Fotos: Sandra Hauer, Nahdran Photografie
Design ideas for a small modern shower room bathroom in Frankfurt with flat-panel cabinets, light wood cabinets, a single sink, a built in vanity unit, an alcove shower, a two-piece toilet, grey tiles, grey walls, cement flooring, a vessel sink, wooden worktops, multi-coloured floors, an open shower, a wallpapered ceiling and wallpapered walls.
Design ideas for a small modern shower room bathroom in Frankfurt with flat-panel cabinets, light wood cabinets, a single sink, a built in vanity unit, an alcove shower, a two-piece toilet, grey tiles, grey walls, cement flooring, a vessel sink, wooden worktops, multi-coloured floors, an open shower, a wallpapered ceiling and wallpapered walls.

Alluring bathroom cabinetry and matte black features of a modernized home.
Photo of a small modern shower room bathroom in Seattle with beaded cabinets, grey cabinets, a one-piece toilet, beige tiles, ceramic tiles, grey walls, cement flooring, a submerged sink, marble worktops, black floors, white worktops, a single sink, a freestanding vanity unit and a wallpapered ceiling.
Photo of a small modern shower room bathroom in Seattle with beaded cabinets, grey cabinets, a one-piece toilet, beige tiles, ceramic tiles, grey walls, cement flooring, a submerged sink, marble worktops, black floors, white worktops, a single sink, a freestanding vanity unit and a wallpapered ceiling.

ゲストエリアのバスルームは浴室に洗面とトイレが一体となっています。奥のスリット状の窓からの自然光がガラスの間仕切りごしに空間全体を明るくします
Small modern bathroom in Kyoto with glass-front cabinets, white cabinets, a freestanding bath, a double shower, a one-piece toilet, white tiles, mosaic tiles, white walls, porcelain flooring, a wall-mounted sink, grey floors, a hinged door, white worktops, a laundry area, a single sink, a freestanding vanity unit, a wallpapered ceiling and wallpapered walls.
Small modern bathroom in Kyoto with glass-front cabinets, white cabinets, a freestanding bath, a double shower, a one-piece toilet, white tiles, mosaic tiles, white walls, porcelain flooring, a wall-mounted sink, grey floors, a hinged door, white worktops, a laundry area, a single sink, a freestanding vanity unit, a wallpapered ceiling and wallpapered walls.
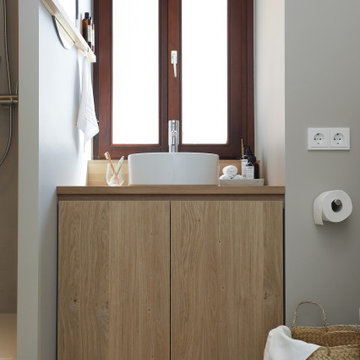
Fotos: Sandra Hauer, Nahdran Photografie
Small modern shower room bathroom in Frankfurt with flat-panel cabinets, light wood cabinets, an alcove shower, a two-piece toilet, grey tiles, grey walls, cement flooring, a vessel sink, wooden worktops, multi-coloured floors, an open shower, a single sink, a built in vanity unit, a wallpapered ceiling and wallpapered walls.
Small modern shower room bathroom in Frankfurt with flat-panel cabinets, light wood cabinets, an alcove shower, a two-piece toilet, grey tiles, grey walls, cement flooring, a vessel sink, wooden worktops, multi-coloured floors, an open shower, a single sink, a built in vanity unit, a wallpapered ceiling and wallpapered walls.

This small 3/4 bath was added in the space of a large entry way of this ranch house, with the bath door immediately off the master bedroom. At only 39sf, the 3'x8' space houses the toilet and sink on opposite walls, with a 3'x4' alcove shower adjacent to the sink. The key to making a small space feel large is avoiding clutter, and increasing the feeling of height - so a floating vanity cabinet was selected, with a built-in medicine cabinet above. A wall-mounted storage cabinet was added over the toilet, with hooks for towels. The shower curtain at the shower is changed with the whims and design style of the homeowner, and allows for easy cleaning with a simple toss in the washing machine.
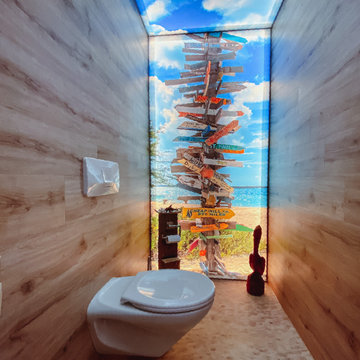
Design ideas for a small contemporary ensuite bathroom in Frankfurt with brown walls, lino flooring, grey floors, a wallpapered ceiling and wallpapered walls.
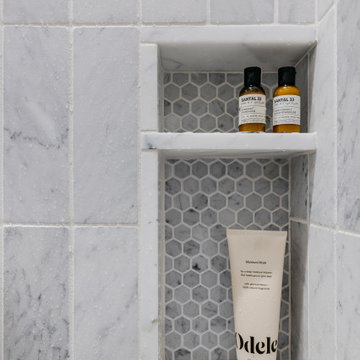
A dark, windowless full bathroom gets the glamour treatment. Clad in wallpaper on the walls and ceiling, stepping into this space is like walking onto a cloud.
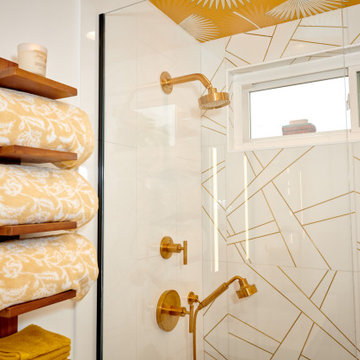
Love for the tropics. That best describes the design vision for this bathroom. A play on geometric lines in the wall tile and the unique bathroom door.

A custom made furniture vanity of white oak feels at home at the beach. This cottage is more formal, so we added brass caps to the legs to elevate it. This is further accomplished by the custom stone bonnet backsplash, copper vessel sink, and wall mounted faucet. With storage lost in this open vanity, the niche bookcase (pictured previously) is of the upmost importance.
Small Bathroom with a Wallpapered Ceiling Ideas and Designs
2

 Shelves and shelving units, like ladder shelves, will give you extra space without taking up too much floor space. Also look for wire, wicker or fabric baskets, large and small, to store items under or next to the sink, or even on the wall.
Shelves and shelving units, like ladder shelves, will give you extra space without taking up too much floor space. Also look for wire, wicker or fabric baskets, large and small, to store items under or next to the sink, or even on the wall.  The sink, the mirror, shower and/or bath are the places where you might want the clearest and strongest light. You can use these if you want it to be bright and clear. Otherwise, you might want to look at some soft, ambient lighting in the form of chandeliers, short pendants or wall lamps. You could use accent lighting around your bath in the form to create a tranquil, spa feel, as well.
The sink, the mirror, shower and/or bath are the places where you might want the clearest and strongest light. You can use these if you want it to be bright and clear. Otherwise, you might want to look at some soft, ambient lighting in the form of chandeliers, short pendants or wall lamps. You could use accent lighting around your bath in the form to create a tranquil, spa feel, as well. 