Small Bathroom with Beige Walls Ideas and Designs
Refine by:
Budget
Sort by:Popular Today
81 - 100 of 14,564 photos
Item 1 of 3

Design ideas for a small contemporary family bathroom in Other with flat-panel cabinets, beige cabinets, a corner shower, a wall mounted toilet, multi-coloured tiles, ceramic tiles, beige walls, ceramic flooring, a built-in sink, beige floors, a hinged door, white worktops, a wall niche, a single sink, a built in vanity unit and a drop ceiling.

Powder room with patterned cement tile floors, custom shower doors, Slate wood stain vanity, toto toilet, wood and iron display tower.
Design ideas for a small contemporary bathroom in Philadelphia with recessed-panel cabinets, distressed cabinets, a double shower, a bidet, grey tiles, metro tiles, beige walls, porcelain flooring, a submerged sink, granite worktops, grey floors, a hinged door, multi-coloured worktops, a wall niche, a single sink, a freestanding vanity unit and a wood ceiling.
Design ideas for a small contemporary bathroom in Philadelphia with recessed-panel cabinets, distressed cabinets, a double shower, a bidet, grey tiles, metro tiles, beige walls, porcelain flooring, a submerged sink, granite worktops, grey floors, a hinged door, multi-coloured worktops, a wall niche, a single sink, a freestanding vanity unit and a wood ceiling.
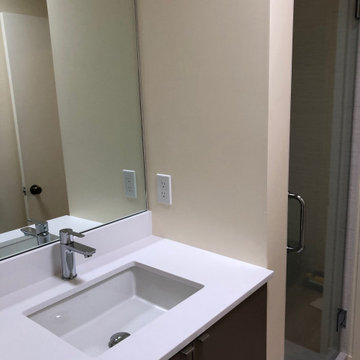
Redesigning the shower/toilet area to increase natural light and space.
Create an easy access and comfortable shower stall
Design ideas for a small contemporary shower room bathroom in San Francisco with flat-panel cabinets, a single sink, white cabinets, an alcove shower, a one-piece toilet, beige tiles, ceramic tiles, beige walls, porcelain flooring, a submerged sink, engineered stone worktops, beige floors, a hinged door, white worktops, a wall niche and a built in vanity unit.
Design ideas for a small contemporary shower room bathroom in San Francisco with flat-panel cabinets, a single sink, white cabinets, an alcove shower, a one-piece toilet, beige tiles, ceramic tiles, beige walls, porcelain flooring, a submerged sink, engineered stone worktops, beige floors, a hinged door, white worktops, a wall niche and a built in vanity unit.

Gina Viscusi Elson - Interior Designer
Kathryn Strickland - Landscape Architect
Meschi Construction - General Contractor
Michael Hospelt - Photographer

Small traditional shower room bathroom in Seattle with shaker cabinets, grey cabinets, an alcove bath, a shower/bath combination, a two-piece toilet, white tiles, ceramic tiles, beige walls, ceramic flooring, a submerged sink, engineered stone worktops, a shower curtain, white worktops and white floors.
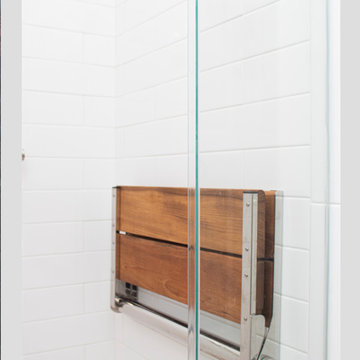
Design ideas for a small bohemian ensuite bathroom in Providence with recessed-panel cabinets, dark wood cabinets, a built-in shower, a two-piece toilet, white tiles, metro tiles, beige walls, mosaic tile flooring, a built-in sink, orange floors and a hinged door.

This project was completed for clients who wanted a comfortable, accessible 1ST floor bathroom for their grown daughter to use during visits to their home as well as a nicely-appointed space for any guest. Their daughter has some accessibility challenges so the bathroom was also designed with that in mind.
The original space worked fairly well in some ways, but we were able to tweak a few features to make the space even easier to maneuver through. We started by making the entry to the shower flush so that there is no curb to step over. In addition, although there was an existing oversized seat in the shower, it was way too deep and not comfortable to sit on and just wasted space. We made the shower a little smaller and then provided a fold down teak seat that is slip resistant, warm and comfortable to sit on and can flip down only when needed. Thus we were able to create some additional storage by way of open shelving to the left of the shower area. The open shelving matches the wood vanity and allows a spot for the homeowners to display heirlooms as well as practical storage for things like towels and other bath necessities.
We carefully measured all the existing heights and locations of countertops, toilet seat, and grab bars to make sure that we did not undo the things that were already working well. We added some additional hidden grab bars or “grabcessories” at the toilet paper holder and shower shelf for an extra layer of assurance. Large format, slip-resistant floor tile was added eliminating as many grout lines as possible making the surface less prone to tripping. We used a wood look tile as an accent on the walls, and open storage in the vanity allowing for easy access for clean towels. Bronze fixtures and frameless glass shower doors add an elegant yet homey feel that was important for the homeowner. A pivot mirror allows adjustability for different users.
If you are interested in designing a bathroom featuring “Living In Place” or accessibility features, give us a call to find out more. Susan Klimala, CKBD, is a Certified Aging In Place Specialist (CAPS) and particularly enjoys helping her clients with unique needs in the context of beautifully designed spaces.
Designed by: Susan Klimala, CKD, CBD
Photography by: Michael Alan Kaskel

Elegant contemporary bathroom design with calm & light tones. We used tiles with effect of natural material finish, clean lines, recessed lighting with soft illumination and functional shelves with stream line.

For this project we did a small bathroom/mud room remodel and main floor bathroom remodel along with an Interior Design Service at - Hyak Ski Cabin.
This is an example of a small classic shower room bathroom in Seattle with an alcove shower, a two-piece toilet, multi-coloured tiles, beige walls, a submerged sink, granite worktops, brown floors, raised-panel cabinets, distressed cabinets, stone tiles, dark hardwood flooring and an open shower.
This is an example of a small classic shower room bathroom in Seattle with an alcove shower, a two-piece toilet, multi-coloured tiles, beige walls, a submerged sink, granite worktops, brown floors, raised-panel cabinets, distressed cabinets, stone tiles, dark hardwood flooring and an open shower.
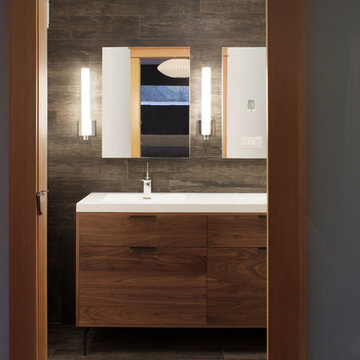
Equally beautiful and functional, this walnut vanity adds natural warmth to the newly renovated master bath. The linear design includes generous drawers fitted with customized storage for grooming accessories.
Kara Lashuay
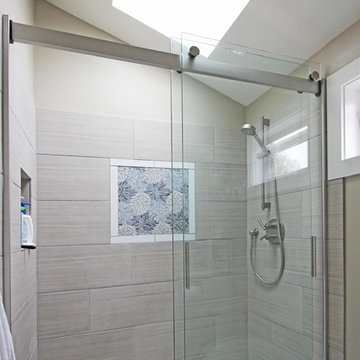
simple and light filled bath for this backyard cottage.
bruce parker - microhouse
Photo of a small contemporary shower room bathroom in Seattle with an alcove shower, a wall mounted toilet, beige walls, porcelain flooring, grey tiles, engineered stone worktops, flat-panel cabinets, white cabinets, ceramic tiles and a wall-mounted sink.
Photo of a small contemporary shower room bathroom in Seattle with an alcove shower, a wall mounted toilet, beige walls, porcelain flooring, grey tiles, engineered stone worktops, flat-panel cabinets, white cabinets, ceramic tiles and a wall-mounted sink.
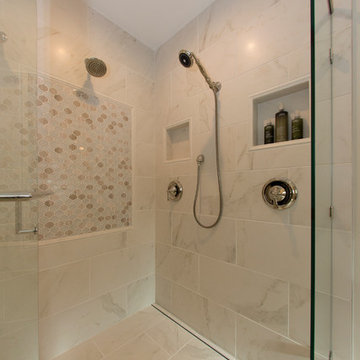
John Holen
Photo of a small traditional ensuite bathroom in Seattle with flat-panel cabinets, grey cabinets, a walk-in shower, a two-piece toilet, white tiles, porcelain tiles, beige walls, porcelain flooring, a submerged sink and engineered stone worktops.
Photo of a small traditional ensuite bathroom in Seattle with flat-panel cabinets, grey cabinets, a walk-in shower, a two-piece toilet, white tiles, porcelain tiles, beige walls, porcelain flooring, a submerged sink and engineered stone worktops.

Jose Alfano
Photo of a small rustic shower room bathroom in New York with beige tiles, beige walls, an integrated sink, raised-panel cabinets, dark wood cabinets, a walk-in shower, a two-piece toilet, stone tiles, porcelain flooring and solid surface worktops.
Photo of a small rustic shower room bathroom in New York with beige tiles, beige walls, an integrated sink, raised-panel cabinets, dark wood cabinets, a walk-in shower, a two-piece toilet, stone tiles, porcelain flooring and solid surface worktops.
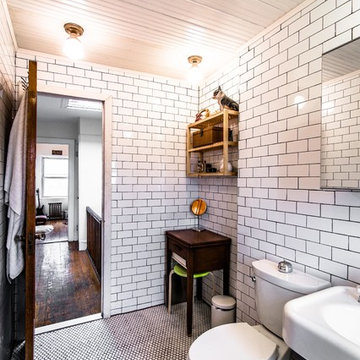
Nicholas Doyle
Photo of a small midcentury bathroom in New York with a claw-foot bath, a two-piece toilet, white tiles, porcelain tiles, beige walls and light hardwood flooring.
Photo of a small midcentury bathroom in New York with a claw-foot bath, a two-piece toilet, white tiles, porcelain tiles, beige walls and light hardwood flooring.
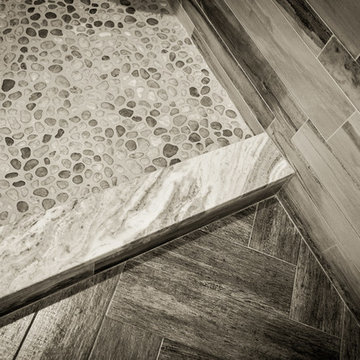
Photo By: Dustin Furman
This is an example of a small bohemian ensuite bathroom in Baltimore with a submerged sink, raised-panel cabinets, brown cabinets, granite worktops, a double shower, a two-piece toilet, beige tiles, porcelain tiles, beige walls and porcelain flooring.
This is an example of a small bohemian ensuite bathroom in Baltimore with a submerged sink, raised-panel cabinets, brown cabinets, granite worktops, a double shower, a two-piece toilet, beige tiles, porcelain tiles, beige walls and porcelain flooring.
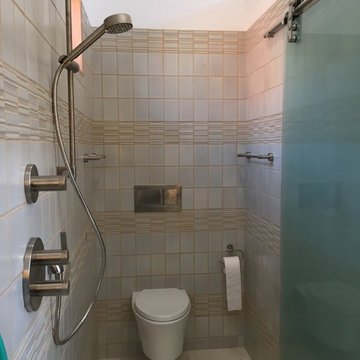
A really efficient use of space with a european style bathroom (all wet). The sink is at one end, the wall hung toilet at the other end, and the shower and entry to the bathroom in the center. The floor tile slopes to one side and the shower water is directed to a narrow sloping tile band that slopes from each side to a central drain.

The "exercise restroom" contains custom-designed cabinets with frosted glass fronts and industrial pendants. A heavy beveled square mirror compliments the Blue Pearl granite and glass listello of the shower, as well as the gym floor which is black with gray speckles.
Designed by Melodie Durham of Durham Designs & Consulting, LLC. Photo by Livengood Photographs [www.livengoodphotographs.com/design].
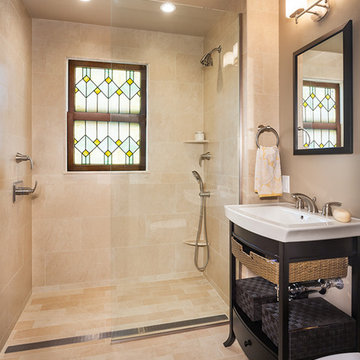
Edua Wilde Photography
Inspiration for a small traditional shower room bathroom in Boston with a pedestal sink, a built-in shower, beige tiles, porcelain tiles, beige walls and porcelain flooring.
Inspiration for a small traditional shower room bathroom in Boston with a pedestal sink, a built-in shower, beige tiles, porcelain tiles, beige walls and porcelain flooring.
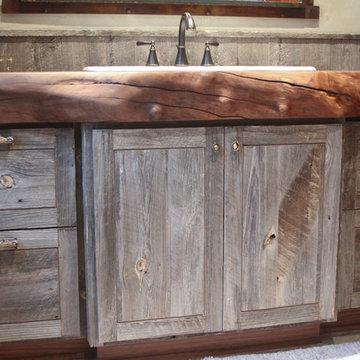
Designer: Tracy Whitmire
Custom Built Vanity: Noah Martin Wood Designs
This is an example of a small rustic shower room bathroom in Other with distressed cabinets, wooden worktops, brown tiles, beige walls and a built-in sink.
This is an example of a small rustic shower room bathroom in Other with distressed cabinets, wooden worktops, brown tiles, beige walls and a built-in sink.
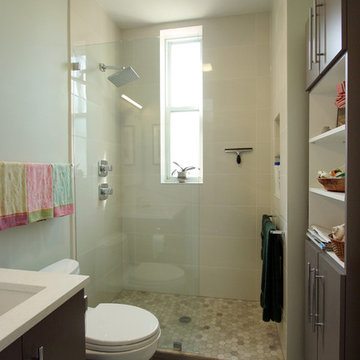
Hannah Tindall
This is an example of a small modern shower room bathroom in Chicago with a submerged sink, flat-panel cabinets, brown cabinets, engineered stone worktops, an alcove shower, beige tiles, ceramic tiles and beige walls.
This is an example of a small modern shower room bathroom in Chicago with a submerged sink, flat-panel cabinets, brown cabinets, engineered stone worktops, an alcove shower, beige tiles, ceramic tiles and beige walls.
Small Bathroom with Beige Walls Ideas and Designs
5

 Shelves and shelving units, like ladder shelves, will give you extra space without taking up too much floor space. Also look for wire, wicker or fabric baskets, large and small, to store items under or next to the sink, or even on the wall.
Shelves and shelving units, like ladder shelves, will give you extra space without taking up too much floor space. Also look for wire, wicker or fabric baskets, large and small, to store items under or next to the sink, or even on the wall.  The sink, the mirror, shower and/or bath are the places where you might want the clearest and strongest light. You can use these if you want it to be bright and clear. Otherwise, you might want to look at some soft, ambient lighting in the form of chandeliers, short pendants or wall lamps. You could use accent lighting around your bath in the form to create a tranquil, spa feel, as well.
The sink, the mirror, shower and/or bath are the places where you might want the clearest and strongest light. You can use these if you want it to be bright and clear. Otherwise, you might want to look at some soft, ambient lighting in the form of chandeliers, short pendants or wall lamps. You could use accent lighting around your bath in the form to create a tranquil, spa feel, as well. 