Small Bathroom with Beige Worktops Ideas and Designs
Refine by:
Budget
Sort by:Popular Today
41 - 60 of 2,656 photos
Item 1 of 3
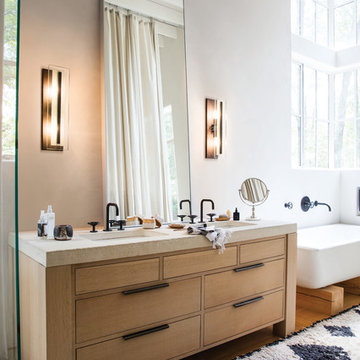
Hinkley Lighting's Latitude Bath Sconce
Photo of a small classic bathroom in Cleveland with light wood cabinets, a freestanding bath, yellow walls, medium hardwood flooring and beige worktops.
Photo of a small classic bathroom in Cleveland with light wood cabinets, a freestanding bath, yellow walls, medium hardwood flooring and beige worktops.

Design ideas for a small rustic ensuite bathroom in Denver with dark wood cabinets, beige walls, beige worktops, shaker cabinets, a submerged bath, beige tiles, a submerged sink, grey floors, a single sink, a vaulted ceiling and a built in vanity unit.

Start and Finish Your Day in Serenity ✨
In the hustle of city life, our homes are our sanctuaries. Particularly, the shower room - where we both begin and unwind at the end of our day. Imagine stepping into a space bathed in soft, soothing light, embracing the calmness and preparing you for the day ahead, and later, helping you relax and let go of the day’s stress.
In Maida Vale, where architecture and design intertwine with the rhythm of London, the key to a perfect shower room transcends beyond just aesthetics. It’s about harnessing the power of natural light to create a space that not only revitalizes your body but also your soul.
But what about our ever-present need for space? The answer lies in maximizing storage, utilizing every nook - both deep and shallow - ensuring that everything you need is at your fingertips, yet out of sight, maintaining a clutter-free haven.
Let’s embrace the beauty of design, the tranquillity of soothing light, and the genius of clever storage in our Maida Vale homes. Because every day deserves a serene beginning and a peaceful end.
#MaidaVale #LondonLiving #SerenityAtHome #ShowerRoomSanctuary #DesignInspiration #NaturalLight #SmartStorage #HomeDesign #UrbanOasis #LondonHomes

Salle de bain rénovée dans des teintes douces : murs peints en rose, faïence blanc brillant type zellige et terrazzo coloré au sol.
Meuble vasque sur mesure en bois et vasque à poser.
Détails noirs.

Посмотрите потрясающий дизайн ванной комнаты в эко стиле с душевым уголком, накладной раковиной, с керамогранитом под дерево
| Заказать дизайн проект |

Tones of golden oak and walnut, with sparse knots to balance the more traditional palette. With the Modin Collection, we have raised the bar on luxury vinyl plank. The result is a new standard in resilient flooring. Modin offers true embossed in register texture, a low sheen level, a rigid SPC core, an industry-leading wear layer, and so much more.
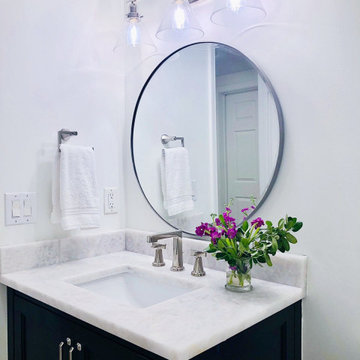
This is an example of a small traditional family bathroom in Atlanta with recessed-panel cabinets, black cabinets, an alcove shower, a one-piece toilet, white tiles, marble tiles, white walls, marble flooring, a submerged sink, quartz worktops, white floors, a hinged door, beige worktops, a feature wall, a single sink and a freestanding vanity unit.

Il bagno un luogo dove rilassarsi e ricaricare le proprie energie. Materiali naturali come il legno per il mobile e un tema Jungle per la carta da parati in bianco e nero posata dietro al mobile. Uno specchio "tondo" per accentuare l'armonia e ingrandire l'ambiente. Il mobile è di Cerasa mentre la lampada in gesso che illumina l'ambiente è di Sforzin illuminazione.
Foto di Simone Marulli

Small country ensuite wet room bathroom in Cornwall with a freestanding bath, metal tiles, beige walls, cement flooring, concrete worktops, beige floors, an open shower, beige worktops, a single sink and wood walls.

The master bathroom was given extra room with a small side addition for the shower and toilet compartment.
Design ideas for a small classic ensuite bathroom in Atlanta with recessed-panel cabinets, white cabinets, a double shower, a two-piece toilet, white tiles, white walls, porcelain flooring, a submerged sink, granite worktops, beige floors, a hinged door, beige worktops, a shower bench, double sinks and a built in vanity unit.
Design ideas for a small classic ensuite bathroom in Atlanta with recessed-panel cabinets, white cabinets, a double shower, a two-piece toilet, white tiles, white walls, porcelain flooring, a submerged sink, granite worktops, beige floors, a hinged door, beige worktops, a shower bench, double sinks and a built in vanity unit.

Small contemporary ensuite bathroom in Paris with flat-panel cabinets, beige cabinets, a built-in shower, a wall mounted toilet, white tiles, ceramic tiles, white walls, light hardwood flooring, a built-in sink, wooden worktops, beige floors, beige worktops, double sinks and a floating vanity unit.

This tiny home has utilized space-saving design and put the bathroom vanity in the corner of the bathroom. Natural light in addition to track lighting makes this vanity perfect for getting ready in the morning. Triangle corner shelves give an added space for personal items to keep from cluttering the wood counter. This contemporary, costal Tiny Home features a bathroom with a shower built out over the tongue of the trailer it sits on saving space and creating space in the bathroom. This shower has it's own clear roofing giving the shower a skylight. This allows tons of light to shine in on the beautiful blue tiles that shape this corner shower. Stainless steel planters hold ferns giving the shower an outdoor feel. With sunlight, plants, and a rain shower head above the shower, it is just like an outdoor shower only with more convenience and privacy. The curved glass shower door gives the whole tiny home bathroom a bigger feel while letting light shine through to the rest of the bathroom. The blue tile shower has niches; built-in shower shelves to save space making your shower experience even better. The bathroom door is a pocket door, saving space in both the bathroom and kitchen to the other side. The frosted glass pocket door also allows light to shine through.
This Tiny Home has a unique shower structure that points out over the tongue of the tiny house trailer. This provides much more room to the entire bathroom and centers the beautiful shower so that it is what you see looking through the bathroom door. The gorgeous blue tile is hit with natural sunlight from above allowed in to nurture the ferns by way of clear roofing. Yes, there is a skylight in the shower and plants making this shower conveniently located in your bathroom feel like an outdoor shower. It has a large rounded sliding glass door that lets the space feel open and well lit. There is even a frosted sliding pocket door that also lets light pass back and forth. There are built-in shelves to conserve space making the shower, bathroom, and thus the tiny house, feel larger, open and airy.

New home construction in Homewood Alabama photographed for Willow Homes, Willow Design Studio, and Triton Stone Group by Birmingham Alabama based architectural and interiors photographer Tommy Daspit. You can see more of his work at http://tommydaspit.com

The tiler did such an excellent job with the tiling details, and don't you just love the green paint?
Inspiration for a small contemporary grey and black ensuite half tiled bathroom with flat-panel cabinets, light wood cabinets, a freestanding bath, a walk-in shower, a wall mounted toilet, black tiles, porcelain tiles, green walls, a vessel sink, wooden worktops, black floors, an open shower, beige worktops, a feature wall, a single sink, a floating vanity unit, a vaulted ceiling and wood-effect flooring.
Inspiration for a small contemporary grey and black ensuite half tiled bathroom with flat-panel cabinets, light wood cabinets, a freestanding bath, a walk-in shower, a wall mounted toilet, black tiles, porcelain tiles, green walls, a vessel sink, wooden worktops, black floors, an open shower, beige worktops, a feature wall, a single sink, a floating vanity unit, a vaulted ceiling and wood-effect flooring.

Cosa nasce cosa.
Una forma incontrando necessità chiama il desiderio. Così nascono forme nuove. Come conseguenze. Quando vengono progettate e controllate si arriva a forme giuste, desiderate e che rispettano necessità.
Vasca minimale in un bagno milanese. Resinato. Rigorosamente RAL 7044.
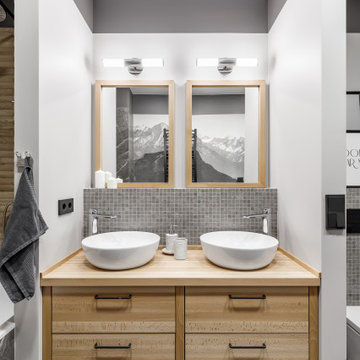
Photo of a small rustic ensuite bathroom in Saint Petersburg with flat-panel cabinets, beige cabinets, an alcove bath, a wall mounted toilet, porcelain tiles, grey walls, porcelain flooring, a built-in sink, wooden worktops, an open shower, beige worktops, an enclosed toilet, double sinks and a freestanding vanity unit.

Design ideas for a small contemporary shower room bathroom in Turin with a walk-in shower, a wall mounted toilet, beige tiles, porcelain tiles, white walls, a vessel sink, wooden worktops, beige floors, beige worktops and a floating vanity unit.
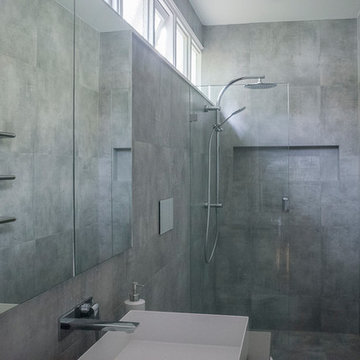
Pedro Xavier
This is an example of a small modern ensuite bathroom in Sydney with freestanding cabinets, white cabinets, a walk-in shower, a one-piece toilet, grey tiles, porcelain tiles, grey walls, porcelain flooring, a vessel sink, engineered stone worktops, grey floors, an open shower and beige worktops.
This is an example of a small modern ensuite bathroom in Sydney with freestanding cabinets, white cabinets, a walk-in shower, a one-piece toilet, grey tiles, porcelain tiles, grey walls, porcelain flooring, a vessel sink, engineered stone worktops, grey floors, an open shower and beige worktops.
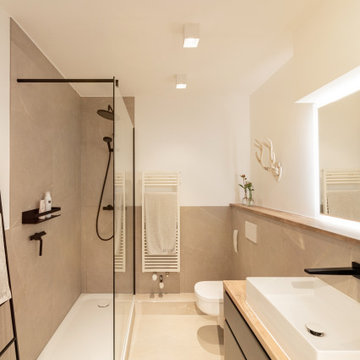
Photo of a small urban shower room bathroom in Other with grey cabinets, a corner shower, a wall mounted toilet, beige tiles, ceramic tiles, white walls, ceramic flooring, a vessel sink, wooden worktops, beige floors, an open shower, beige worktops, a single sink and a floating vanity unit.
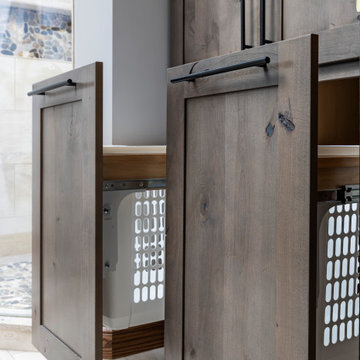
His and her hamper pull-outs in the bathroom as well!
This is an example of a small country ensuite bathroom in Detroit with shaker cabinets, grey cabinets, a corner shower, a two-piece toilet, beige tiles, ceramic tiles, grey walls, ceramic flooring, a submerged sink, engineered stone worktops, beige floors, a hinged door, beige worktops, a wall niche, double sinks and a built in vanity unit.
This is an example of a small country ensuite bathroom in Detroit with shaker cabinets, grey cabinets, a corner shower, a two-piece toilet, beige tiles, ceramic tiles, grey walls, ceramic flooring, a submerged sink, engineered stone worktops, beige floors, a hinged door, beige worktops, a wall niche, double sinks and a built in vanity unit.
Small Bathroom with Beige Worktops Ideas and Designs
3

 Shelves and shelving units, like ladder shelves, will give you extra space without taking up too much floor space. Also look for wire, wicker or fabric baskets, large and small, to store items under or next to the sink, or even on the wall.
Shelves and shelving units, like ladder shelves, will give you extra space without taking up too much floor space. Also look for wire, wicker or fabric baskets, large and small, to store items under or next to the sink, or even on the wall.  The sink, the mirror, shower and/or bath are the places where you might want the clearest and strongest light. You can use these if you want it to be bright and clear. Otherwise, you might want to look at some soft, ambient lighting in the form of chandeliers, short pendants or wall lamps. You could use accent lighting around your bath in the form to create a tranquil, spa feel, as well.
The sink, the mirror, shower and/or bath are the places where you might want the clearest and strongest light. You can use these if you want it to be bright and clear. Otherwise, you might want to look at some soft, ambient lighting in the form of chandeliers, short pendants or wall lamps. You could use accent lighting around your bath in the form to create a tranquil, spa feel, as well. 