Small Bathroom with Concrete Flooring Ideas and Designs
Refine by:
Budget
Sort by:Popular Today
1 - 20 of 1,597 photos
Item 1 of 3

Reforma integral de vivienda en Barcelona
Inspiration for a small mediterranean shower room bathroom in Barcelona with flat-panel cabinets, beige cabinets, an alcove shower, a wall mounted toilet, beige tiles, beige walls, concrete flooring, a vessel sink, laminate worktops, beige floors, a sliding door, beige worktops, a single sink and a floating vanity unit.
Inspiration for a small mediterranean shower room bathroom in Barcelona with flat-panel cabinets, beige cabinets, an alcove shower, a wall mounted toilet, beige tiles, beige walls, concrete flooring, a vessel sink, laminate worktops, beige floors, a sliding door, beige worktops, a single sink and a floating vanity unit.

Design ideas for a small contemporary bathroom in Rome with an alcove shower, a two-piece toilet, grey tiles, mosaic tiles, grey walls, concrete flooring, a vessel sink, solid surface worktops, grey floors, a hinged door, black worktops, a shower bench and a single sink.
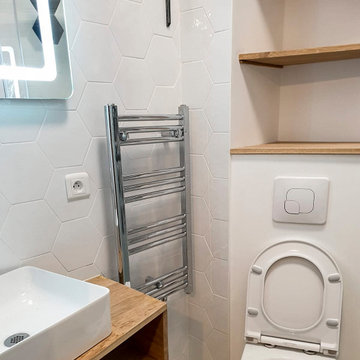
Projet situé dans le quartier de la Place de Clichy à Paris (18ème arrondissement).
La salle d’eau de 2m2 de cet appartement, à l’origine ouverte sur la chambre, a été totalement rénové et transformée.
La pièce a été recloisonnée pour intimiser les seuls toilettes de l’appartement. L’aménagement a été repensé pour optimiser l’espace et les rangements, et fluidifier la circulation.
Le travertin a été remplacé par un mix de carrelage hexagonal noir et blanc et d’un sol en béton ciré pour s’inscrire dans un style contemporain.
Cette salle de bain bénéficie désormais d’une grande douche (70x120 cm), d’un sèche-serviettes et d’un toilette suspendu.
Le meuble vasque a été réalisé sur mesure pour s’adapter à la forme de la pièce.

Jean Bai/Konstrukt Photo
Photo of a small modern ensuite bathroom in San Francisco with flat-panel cabinets, medium wood cabinets, a double shower, a wall mounted toilet, black tiles, ceramic tiles, black walls, concrete flooring, a pedestal sink, grey floors and an open shower.
Photo of a small modern ensuite bathroom in San Francisco with flat-panel cabinets, medium wood cabinets, a double shower, a wall mounted toilet, black tiles, ceramic tiles, black walls, concrete flooring, a pedestal sink, grey floors and an open shower.

Philippe Billard
Photo of a small scandi shower room bathroom in Paris with open cabinets, blue tiles, grey tiles, concrete flooring, a wall-mounted sink, grey floors, a wall mounted toilet, white cabinets and white walls.
Photo of a small scandi shower room bathroom in Paris with open cabinets, blue tiles, grey tiles, concrete flooring, a wall-mounted sink, grey floors, a wall mounted toilet, white cabinets and white walls.
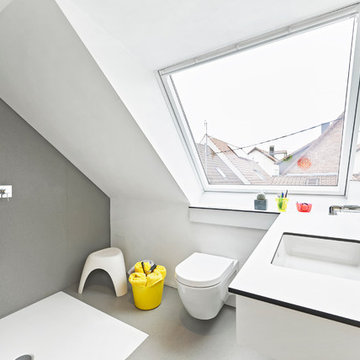
UMBAU EINES HISTORISCHEN FACHWERKHAUSES
Ein altes Backsteinhaus am historischen Marktplatz in Leonberg: Außen muss es sich weiterhin in die denkmalgeschützten Fassaden einfügen, innen jedoch darf es moderner werden. Das Haus wurde komplett entkernt, alle technischen Gewerke wurden erneuert. Nach einer Bauzeit von nur 8 Monaten war es 2014 wieder bezugsfertig.

Alyssa Kirsten
This is an example of a small modern bathroom in New York with flat-panel cabinets, light wood cabinets, a shower/bath combination, a one-piece toilet, white tiles, ceramic tiles, white walls, concrete flooring, a wall-mounted sink and a submerged bath.
This is an example of a small modern bathroom in New York with flat-panel cabinets, light wood cabinets, a shower/bath combination, a one-piece toilet, white tiles, ceramic tiles, white walls, concrete flooring, a wall-mounted sink and a submerged bath.

recessed floor shower with glass separation.
Photos by Michael Stavaridis
Design ideas for a small modern bathroom in Miami with an integrated sink, engineered stone worktops, a built-in shower, a two-piece toilet, brown tiles, ceramic tiles, white walls and concrete flooring.
Design ideas for a small modern bathroom in Miami with an integrated sink, engineered stone worktops, a built-in shower, a two-piece toilet, brown tiles, ceramic tiles, white walls and concrete flooring.

The guest bathroom features an open shower with a concrete tile floor. The walls are finished with smooth matte concrete. The vanity is a recycled cabinet that we had customized to fit the vessel sink. The matte black fixtures are wall mounted.
© Joe Fletcher Photography

Avesha Michael
Small modern ensuite bathroom in Los Angeles with flat-panel cabinets, light wood cabinets, a walk-in shower, a one-piece toilet, white tiles, marble tiles, white walls, concrete flooring, a built-in sink, engineered stone worktops, grey floors, an open shower and white worktops.
Small modern ensuite bathroom in Los Angeles with flat-panel cabinets, light wood cabinets, a walk-in shower, a one-piece toilet, white tiles, marble tiles, white walls, concrete flooring, a built-in sink, engineered stone worktops, grey floors, an open shower and white worktops.

This is an example of a small contemporary shower room bathroom in Vancouver with flat-panel cabinets, white cabinets, a shower/bath combination, white walls, concrete flooring, a built-in sink, grey floors, a hinged door, grey worktops, a single sink, a floating vanity unit, a bidet, white tiles and concrete worktops.

Il bagno crea una continuazione materica con il resto della casa.
Si è optato per utilizzare gli stessi materiali per il mobile del lavabo e per la colonna laterale. Il dettaglio principale è stato quello di piegare a 45° il bordo del mobile per creare una gola di apertura dei cassetti ed un vano a giorno nella parte bassa. Il lavabo di Duravit va in appoggio ed è contrastato dalle rubinetterie nere Gun di Jacuzzi.
Le pareti sono rivestite di Biscuits, le piastrelle di 41zero42.

The Glo European Windows A5 Series windows and doors were carefully selected for the Whitefish Residence to support the high performance and modern architectural design of the home. Triple pane glass, a larger continuous thermal break, multiple air seals, and high performance spacers all help to eliminate condensation and heat convection while providing durability to last the lifetime of the building. This higher level of efficiency will also help to keep continued utility costs low and maintain comfortable temperatures throughout the year.
Large fixed window units mulled together in the field provide sweeping views of the valley and mountains beyond. Full light exterior doors with transom windows above provide natural daylight to penetrate deep into the home. A large lift and slide door opens the living area to the exterior of the home and creates an atmosphere of spaciousness and ethereality. Modern aluminum frames with clean lines paired with stainless steel handles accent the subtle details of the architectural design. Tilt and turn windows throughout the space allow the option of natural ventilation while maintaining clear views of the picturesque landscape.

Bespoke Bathroom Walls in Classic Oslo Grey with Satin Finish
Photo of a small industrial shower room bathroom in London with open cabinets, grey cabinets, a corner shower, grey walls, an integrated sink, concrete worktops, grey worktops, concrete flooring and grey floors.
Photo of a small industrial shower room bathroom in London with open cabinets, grey cabinets, a corner shower, grey walls, an integrated sink, concrete worktops, grey worktops, concrete flooring and grey floors.
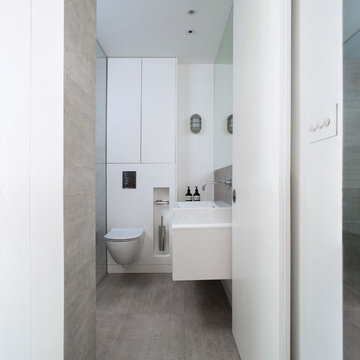
The proposal for the renovation of a small apartment on the third floor of a 1990s block in the hearth of Fitzrovia sets out to wipe out the original layout and update its configuration to suit the requirements of the new owner. The challenge was to incorporate an ambitious brief within the limited space of 48 sqm.
A narrow entrance corridor is sandwiched between integrated storage and a pod that houses Utility functions on one side and the Kitchen on the side opposite and leads to a large open space Living Area that can be separated by means of full height pivoting doors. This is the starting point of an imaginary interior circulation route that guides one to the terrace via the sleeping quarter and which is distributed with singularities that enrich the quality of the journey through the small apartment. Alternating the qualities of each space further augments the degree of variation within such a limited space.
The materials have been selected to complement each other and to create a homogenous living environment where grey concrete tiles are juxtaposed to spray lacquered vertical surfaces and the walnut kitchen counter adds and earthy touch and is contrasted with a painted splashback.
In addition, the services of the apartment have been upgraded and the space has been fully insulated to improve its thermal and sound performance.
Photography by Gianluca Maver
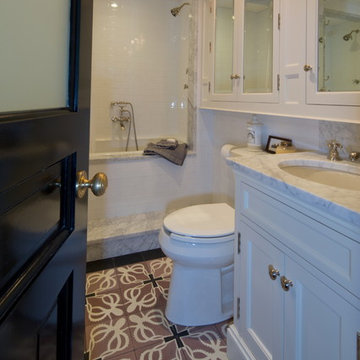
There were many constraints with this small bath, both plumbing and spatial. We could not expand it, and there was no storage. We built in large medicine cabinets mirrored both walls, and used a frosted glass panel in the door to give the room a feeling of more space.
Ken Hild Photographer

We transformed a former rather enclosed space into a Master Suite. The curbless shower gives this space a sense of spaciousness that the former space lacked of.

Design ideas for a small contemporary family bathroom in Raleigh with flat-panel cabinets, medium wood cabinets, an alcove bath, a shower/bath combination, a one-piece toilet, blue tiles, glass tiles, white walls, concrete flooring, a submerged sink, engineered stone worktops, grey floors, an open shower, black worktops and a single sink.
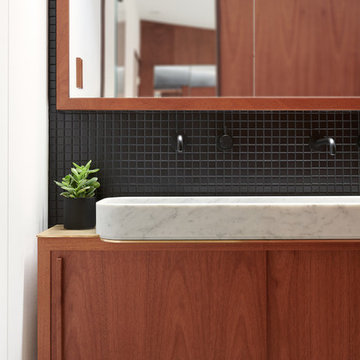
Jean Bai/Konstrukt Photo
Photo of a small modern ensuite bathroom in San Francisco with flat-panel cabinets, medium wood cabinets, a double shower, a wall mounted toilet, black tiles, ceramic tiles, black walls, concrete flooring, a pedestal sink, grey floors and an open shower.
Photo of a small modern ensuite bathroom in San Francisco with flat-panel cabinets, medium wood cabinets, a double shower, a wall mounted toilet, black tiles, ceramic tiles, black walls, concrete flooring, a pedestal sink, grey floors and an open shower.

bluetomatophotos/©Houzz España 2019
Inspiration for a small contemporary grey and black shower room bathroom in Barcelona with open cabinets, grey cabinets, grey walls, concrete worktops, grey floors, grey worktops, an alcove shower, grey tiles, concrete flooring, a wall-mounted sink and an open shower.
Inspiration for a small contemporary grey and black shower room bathroom in Barcelona with open cabinets, grey cabinets, grey walls, concrete worktops, grey floors, grey worktops, an alcove shower, grey tiles, concrete flooring, a wall-mounted sink and an open shower.
Small Bathroom with Concrete Flooring Ideas and Designs
1

 Shelves and shelving units, like ladder shelves, will give you extra space without taking up too much floor space. Also look for wire, wicker or fabric baskets, large and small, to store items under or next to the sink, or even on the wall.
Shelves and shelving units, like ladder shelves, will give you extra space without taking up too much floor space. Also look for wire, wicker or fabric baskets, large and small, to store items under or next to the sink, or even on the wall.  The sink, the mirror, shower and/or bath are the places where you might want the clearest and strongest light. You can use these if you want it to be bright and clear. Otherwise, you might want to look at some soft, ambient lighting in the form of chandeliers, short pendants or wall lamps. You could use accent lighting around your bath in the form to create a tranquil, spa feel, as well.
The sink, the mirror, shower and/or bath are the places where you might want the clearest and strongest light. You can use these if you want it to be bright and clear. Otherwise, you might want to look at some soft, ambient lighting in the form of chandeliers, short pendants or wall lamps. You could use accent lighting around your bath in the form to create a tranquil, spa feel, as well. 