Small Bathroom with Green Floors Ideas and Designs
Refine by:
Budget
Sort by:Popular Today
61 - 80 of 422 photos
Item 1 of 3
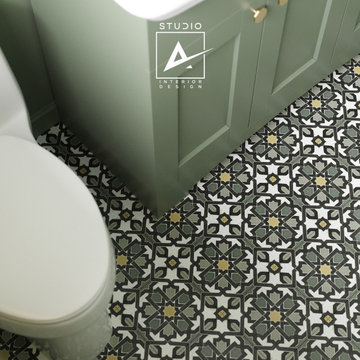
This is an example of a small mediterranean bathroom in San Francisco with green cabinets, a one-piece toilet, green tiles, green walls, porcelain flooring, green floors, a single sink and a freestanding vanity unit.
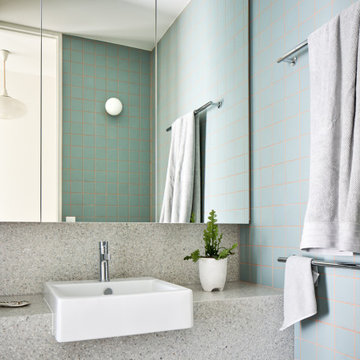
Photo of a small contemporary family bathroom in Melbourne with grey cabinets, a built-in bath, a shower/bath combination, a one-piece toilet, green tiles, ceramic tiles, green walls, ceramic flooring, terrazzo worktops, green floors and grey worktops.
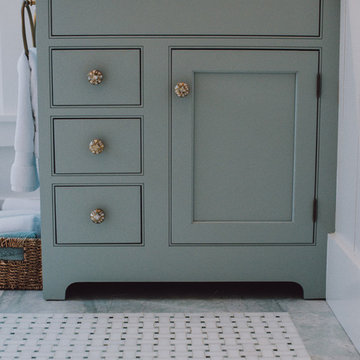
Custom bathroom with a vanity from Starmark. The style is beaded inset with a shaker door style.
Photo of a small victorian shower room bathroom in Boston with beaded cabinets, green cabinets, an alcove shower, a two-piece toilet, white walls, marble flooring, a submerged sink, engineered stone worktops, green floors and a hinged door.
Photo of a small victorian shower room bathroom in Boston with beaded cabinets, green cabinets, an alcove shower, a two-piece toilet, white walls, marble flooring, a submerged sink, engineered stone worktops, green floors and a hinged door.

Introducing our compact and stylish Jack and Jill shower room, nestled between two bedrooms on the top floor. This ingenious wet room features tiled floors and walls for easy maintenance and a clean, modern aesthetic. To enhance the feeling of space, a vibrant green stripe runs vertically along the floor and up the walls, elongating the room and adding a touch of uniqueness. Sleek rose gold fittings and floating fixtures, including a toilet and basin, contribute to the sense of openness and sophistication. Mirrored cabinets reflect light and create the illusion of a larger space, while LED lighting accents the shelf, adding a touch of ambiance. Experience luxury and functionality in this thoughtfully designed shower room retreat. #CompactDesign #JackandJillShower #WetroomLuxury"
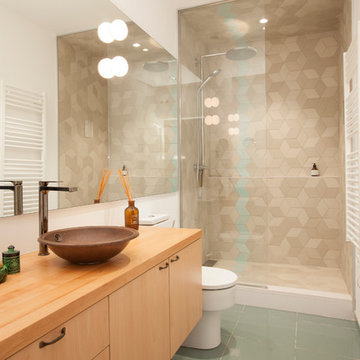
Photo of a small contemporary shower room bathroom in Barcelona with flat-panel cabinets, medium wood cabinets, an alcove shower, white walls, a vessel sink, wooden worktops, green floors, beige tiles, an open shower and brown worktops.

This is an example of a small contemporary ensuite bathroom in London with flat-panel cabinets, brown cabinets, a submerged bath, a walk-in shower, a one-piece toilet, green tiles, porcelain tiles, white walls, porcelain flooring, a built-in sink, green floors, an open shower, white worktops, double sinks and a floating vanity unit.
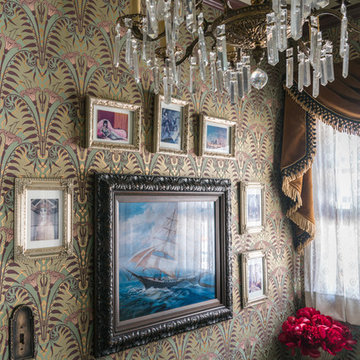
The wallpaper and sheer curtain fabric are the same ones used in Disneyland’s Haunted Mansion. The vintage 1920s chandelier is a smaller version of the one Disney Imagineers installed in the 1960s. I collected the lenticular changing portraits from eBay. You can see the full Haunted Bathroom Makeover here: https://disneytravelbabble.com/blog/2016/10/18/our-haunted-mansion-bathroom-makeover/
Photo © Bethany Nauert

This 1956 John Calder Mackay home had been poorly renovated in years past. We kept the 1400 sqft footprint of the home, but re-oriented and re-imagined the bland white kitchen to a midcentury olive green kitchen that opened up the sight lines to the wall of glass facing the rear yard. We chose materials that felt authentic and appropriate for the house: handmade glazed ceramics, bricks inspired by the California coast, natural white oaks heavy in grain, and honed marbles in complementary hues to the earth tones we peppered throughout the hard and soft finishes. This project was featured in the Wall Street Journal in April 2022.
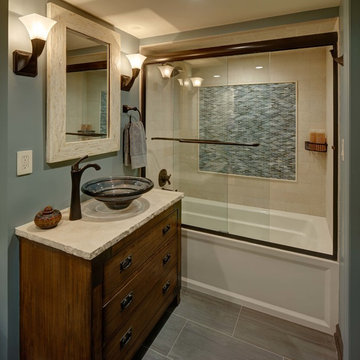
Wing Wong/ Memories TTL
Photo of a small traditional bathroom in New York with freestanding cabinets, dark wood cabinets, an alcove bath, a shower/bath combination, a two-piece toilet, blue tiles, blue walls, porcelain flooring, a vessel sink, engineered stone worktops, green floors and a sliding door.
Photo of a small traditional bathroom in New York with freestanding cabinets, dark wood cabinets, an alcove bath, a shower/bath combination, a two-piece toilet, blue tiles, blue walls, porcelain flooring, a vessel sink, engineered stone worktops, green floors and a sliding door.

This is an example of a small midcentury shower room bathroom in New York with an integrated sink, flat-panel cabinets, medium wood cabinets, an alcove shower, a two-piece toilet, green tiles, mosaic tiles, green walls, mosaic tile flooring and green floors.

Small traditional bathroom in Los Angeles with shaker cabinets, white cabinets, an alcove bath, a shower/bath combination, a two-piece toilet, white tiles, metro tiles, white walls, ceramic flooring, a submerged sink, marble worktops, green floors, a shower curtain and grey worktops.
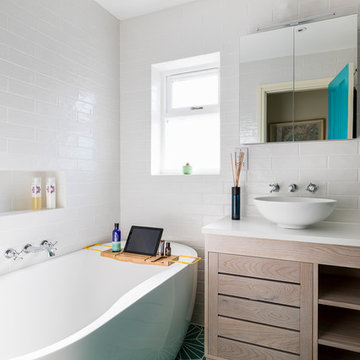
Batroom with green geometric tiles.
Photo by Chris Snook
Design ideas for a small contemporary shower room bathroom in London with flat-panel cabinets, light wood cabinets, a freestanding bath, a wall mounted toilet, beige tiles, porcelain tiles, beige walls, porcelain flooring, a vessel sink, solid surface worktops, green floors and an open shower.
Design ideas for a small contemporary shower room bathroom in London with flat-panel cabinets, light wood cabinets, a freestanding bath, a wall mounted toilet, beige tiles, porcelain tiles, beige walls, porcelain flooring, a vessel sink, solid surface worktops, green floors and an open shower.
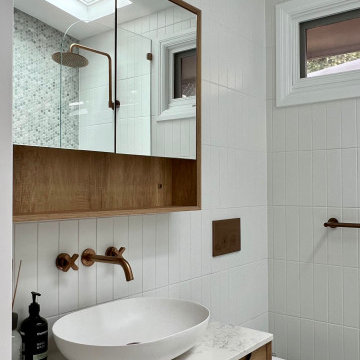
We were tasked to transform this long, narrow Victorian terrace into a modern space while maintaining some character from the era.
We completely re-worked the floor plan on this project. We opened up the back of this home, by removing a number of walls and levelling the floors throughout to create a space that flows harmoniously from the entry all the way through to the deck at the rear of the property.

Brizo Rook robe and towel hooks and towel bars, Benjamin Moore White Dove on the walls, Shower Walls in Paintboard Salvia, Maax Rubix modern bathtub 60x30.
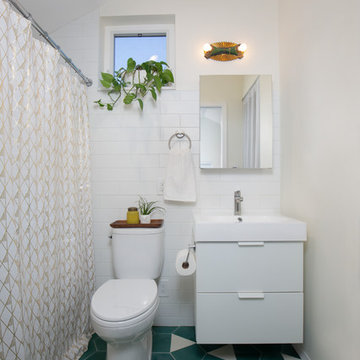
M.Romney Photography
Photo of a small contemporary ensuite bathroom in Seattle with flat-panel cabinets, white cabinets, a built-in bath, a shower/bath combination, a two-piece toilet, white tiles, ceramic tiles, white walls, ceramic flooring, an integrated sink, engineered stone worktops, green floors, a shower curtain and white worktops.
Photo of a small contemporary ensuite bathroom in Seattle with flat-panel cabinets, white cabinets, a built-in bath, a shower/bath combination, a two-piece toilet, white tiles, ceramic tiles, white walls, ceramic flooring, an integrated sink, engineered stone worktops, green floors, a shower curtain and white worktops.

A tiny bathroom packs a powerful style punch with its mix of wainscoting, chair rail, standing custom shower, tiny floating vanity from Signature Hardware, vessel sink, Art Deco Vintage Medicine Cabinet, and vintage porcelain and glass sconces.
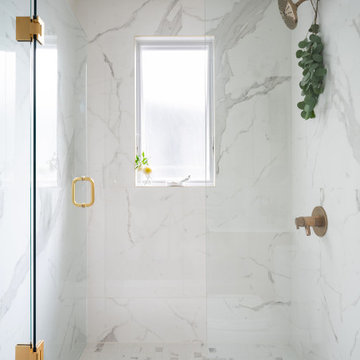
Small modern ensuite bathroom in Toronto with freestanding cabinets, brown cabinets, a walk-in shower, a two-piece toilet, white tiles, porcelain tiles, white walls, ceramic flooring, a submerged sink, engineered stone worktops, green floors, white worktops, a single sink and a built in vanity unit.

Vista del bagno dall'ingresso.
Ingresso con pavimento originale in marmette sfondo bianco; bagno con pavimento in resina verde (Farrow&Ball green stone 12). stesso colore delle pareti; rivestimento in lastre ariostea nere; vasca da bagno Kaldewei con doccia, e lavandino in ceramica orginale anni 50. MObile bagno realizzato su misura in legno cannettato.
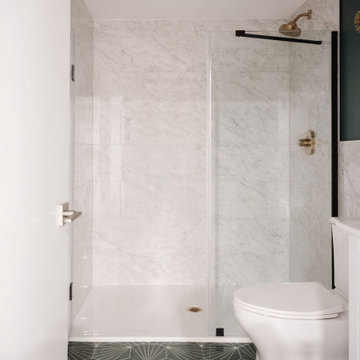
This is an example of a small contemporary shower room bathroom in Omaha with green floors, white worktops, a single sink and a freestanding vanity unit.
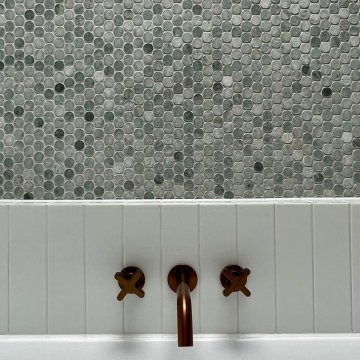
We were tasked to transform this long, narrow Victorian terrace into a modern space while maintaining some character from the era.
We completely re-worked the floor plan on this project. We opened up the back of this home, by removing a number of walls and levelling the floors throughout to create a space that flows harmoniously from the entry all the way through to the deck at the rear of the property.
Small Bathroom with Green Floors Ideas and Designs
4

 Shelves and shelving units, like ladder shelves, will give you extra space without taking up too much floor space. Also look for wire, wicker or fabric baskets, large and small, to store items under or next to the sink, or even on the wall.
Shelves and shelving units, like ladder shelves, will give you extra space without taking up too much floor space. Also look for wire, wicker or fabric baskets, large and small, to store items under or next to the sink, or even on the wall.  The sink, the mirror, shower and/or bath are the places where you might want the clearest and strongest light. You can use these if you want it to be bright and clear. Otherwise, you might want to look at some soft, ambient lighting in the form of chandeliers, short pendants or wall lamps. You could use accent lighting around your bath in the form to create a tranquil, spa feel, as well.
The sink, the mirror, shower and/or bath are the places where you might want the clearest and strongest light. You can use these if you want it to be bright and clear. Otherwise, you might want to look at some soft, ambient lighting in the form of chandeliers, short pendants or wall lamps. You could use accent lighting around your bath in the form to create a tranquil, spa feel, as well. 