Small Bathroom with Stone Slabs Ideas and Designs
Refine by:
Budget
Sort by:Popular Today
101 - 120 of 708 photos
Item 1 of 3
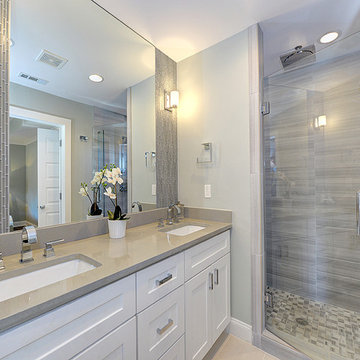
Taking its inspiration from Metro series, Ambiance™ is offered in a 12”x24” size and in two finishes for a terrific look. The beauty of high gloss or polished products may also be susceptible to scratching that is more visible on the surface of the tile.
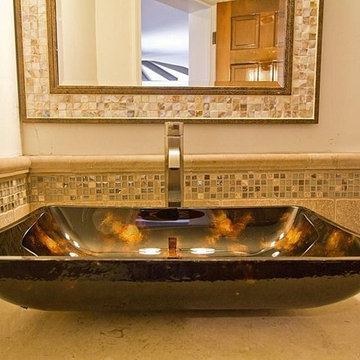
Glass vessel sink for extra guest bathroom.
Inspiration for a small rustic family bathroom in Phoenix with a vessel sink, raised-panel cabinets, medium wood cabinets, tiled worktops, a one-piece toilet, beige tiles, stone slabs, white walls and travertine flooring.
Inspiration for a small rustic family bathroom in Phoenix with a vessel sink, raised-panel cabinets, medium wood cabinets, tiled worktops, a one-piece toilet, beige tiles, stone slabs, white walls and travertine flooring.
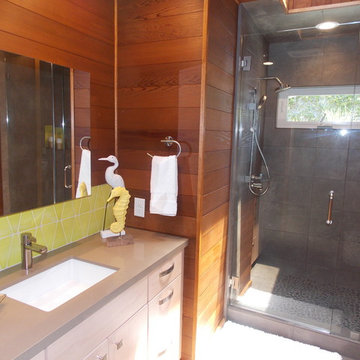
Small modern shower room bathroom in Orange County with flat-panel cabinets, beige cabinets, a built-in bath, a walk-in shower, a one-piece toilet, grey tiles, stone slabs, green walls, light hardwood flooring, a built-in sink and solid surface worktops.
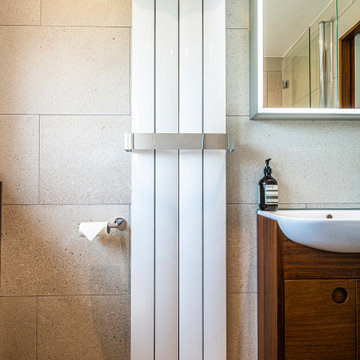
Our clients had a compact bathroom but were struggling to think of ideas to maximise the small space. The original bathroom was much smaller containing only a toilet, basin and shower cubicle. To enlarge the footprint of the new bathroom we moved the stud wall to create almost double the space. The entire room was also tanked so that if there were any leakages in the future, they would be contained within this room.
Throughout the bathroom, we have used beautiful reclaimed iroko timber. Both the shelving and bath panel were handmade in our workshop, bespoke for this design. The wood previously had a life as school lab benches, which we salvaged and breathed new life into. By planing and sanding back the graffiti we have revealed the beautiful wood grain below.
The rich chocolate tone of the timber looks stunning, especially when contrasted with the clean white of the bathroom fixtures.

A complete re-fit was performed in the bathroom, re-working the layout to create an efficient use of a small bathroom space.
The design features a stunning light pink onyx marble to the walls, floors & ceiling. Taking advantage of onyx's transparent qualities, hidden lighting was installed above the ceiling slabs, to create a warm glow to the ceiling. This creates an illusion of space, with the added bonus of a relaxing place to end the day.
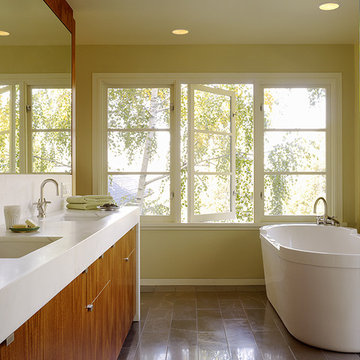
This project combines the original bedroom, small bathroom and closets into a single, open and light-filled space. Once stripped to its exterior walls, we inserted back into the center of the space a single freestanding cabinetry piece that organizes movement around the room. This mahogany “box” creates a headboard for the bed, the vanity for the bath, and conceals a walk-in closet and powder room inside. While the detailing is not traditional, we preserved the traditional feel of the home through a warm and rich material palette and the re-conception of the space as a garden room.
Photography: Matthew Millman
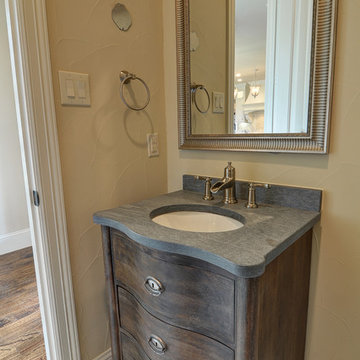
matrix tours
Small traditional shower room bathroom in Dallas with a submerged sink, freestanding cabinets, medium wood cabinets, marble worktops, a one-piece toilet, beige tiles, stone slabs, beige walls and travertine flooring.
Small traditional shower room bathroom in Dallas with a submerged sink, freestanding cabinets, medium wood cabinets, marble worktops, a one-piece toilet, beige tiles, stone slabs, beige walls and travertine flooring.
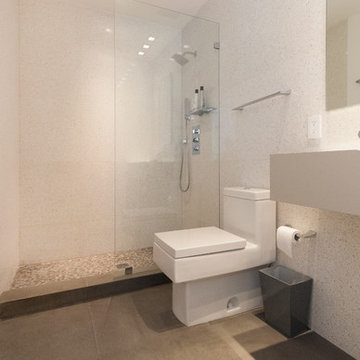
Neve Terrazzo Perpetua walls
Quintessa Mosaics Black Pearl Glossy & Matte shower floor
Pietra Serena honed limestone floor
Photo of a small contemporary shower room bathroom in Miami with a wall-mounted sink, a walk-in shower, a one-piece toilet, beige tiles, stone slabs, beige walls and limestone flooring.
Photo of a small contemporary shower room bathroom in Miami with a wall-mounted sink, a walk-in shower, a one-piece toilet, beige tiles, stone slabs, beige walls and limestone flooring.
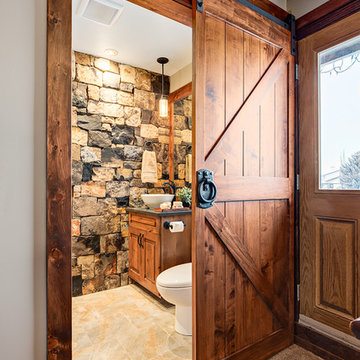
Calgary Photos
Photo of a small rustic shower room bathroom in Calgary with freestanding cabinets, medium wood cabinets, a walk-in shower, a one-piece toilet, multi-coloured tiles, stone slabs, beige walls, ceramic flooring, a pedestal sink and engineered stone worktops.
Photo of a small rustic shower room bathroom in Calgary with freestanding cabinets, medium wood cabinets, a walk-in shower, a one-piece toilet, multi-coloured tiles, stone slabs, beige walls, ceramic flooring, a pedestal sink and engineered stone worktops.
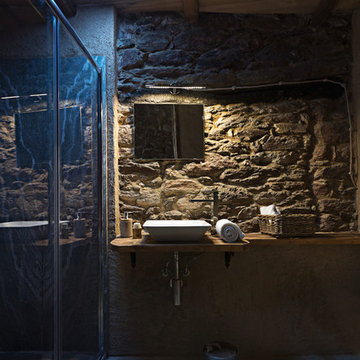
© Lorusso Nicola Images
Inspiration for a small rustic shower room bathroom in Turin with distressed cabinets, a double shower, stone slabs, multi-coloured walls, slate flooring, a vessel sink, wooden worktops, grey floors and brown worktops.
Inspiration for a small rustic shower room bathroom in Turin with distressed cabinets, a double shower, stone slabs, multi-coloured walls, slate flooring, a vessel sink, wooden worktops, grey floors and brown worktops.
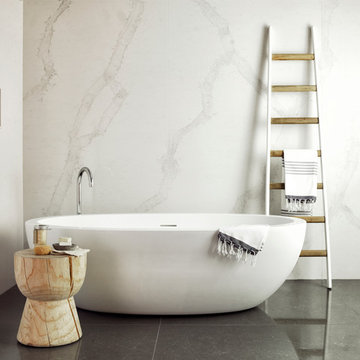
Feature wall in full height 5131 Calacatta Nuvo panels rotated 180° (slip matched) to give the effect of
matching veins. The side walls are in 5141 Frosty Carrina. All wall panels in 13mm product.
Bathroom wall / floor fabrication and installation – Casa Marble Ph: 02 9708 0322
www.casamarble.com.au
Ladder – Painted white and timber ladder from House of Orange www.houseoforange.com.au
Bath spout - Luna Floor Mount Bath Outlet Chrome – Roger Seller, Waterloo Ph: 02 8396 8700
www.rogerseller.com.au
Bath – Teuco oval free-standing ‘Feel’ 1800 x 1000 bath from Delsa Ph: 02 9712 0900
www.delsa.com.au
Bath stool – Egg cup stool from Mark Tuckey, Sydney. Ph: 02 9997 4222 www.marktuckey.com.au
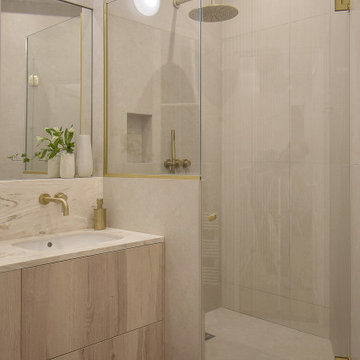
Photo of a small shower room bathroom in Paris with flat-panel cabinets, light wood cabinets, a corner shower, beige tiles, stone slabs, beige walls, a submerged sink, marble worktops, a hinged door, beige worktops, double sinks and a built in vanity unit.
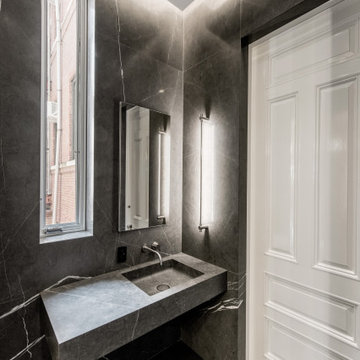
This Queen Anne style five story townhouse in Clinton Hill, Brooklyn is one of a pair that were built in 1887 by Charles Erhart, a co-founder of the Pfizer pharmaceutical company.
The brownstone façade was restored in an earlier renovation, which also included work to main living spaces. The scope for this new renovation phase was focused on restoring the stair hallways, gut renovating six bathrooms, a butler’s pantry, kitchenette, and work to the bedrooms and main kitchen. Work to the exterior of the house included replacing 18 windows with new energy efficient units, renovating a roof deck and restoring original windows.
In keeping with the Victorian approach to interior architecture, each of the primary rooms in the house has its own style and personality.
The Parlor is entirely white with detailed paneling and moldings throughout, the Drawing Room and Dining Room are lined with shellacked Oak paneling with leaded glass windows, and upstairs rooms are finished with unique colors or wallpapers to give each a distinct character.
The concept for new insertions was therefore to be inspired by existing idiosyncrasies rather than apply uniform modernity. Two bathrooms within the master suite both have stone slab walls and floors, but one is in white Carrara while the other is dark grey Graffiti marble. The other bathrooms employ either grey glass, Carrara mosaic or hexagonal Slate tiles, contrasted with either blackened or brushed stainless steel fixtures. The main kitchen and kitchenette have Carrara countertops and simple white lacquer cabinetry to compliment the historic details.

La salle de bain a été réalisée avec des carreaux en pierres gris clairs, un meuble de salle de bain en bois clair pour réchauffer l'espace et une peinture terracotta pour s'évader.
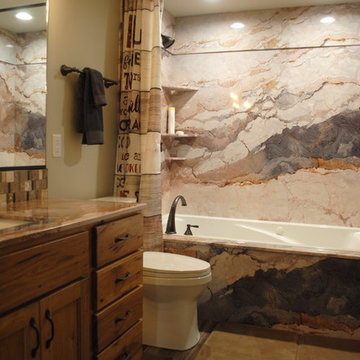
We created a rustic and luxurious bathroom in this basement remodel by selecting beautifully nature made stone insert in the jacuzzi tub, heated tile floor, and warm colored wood cabinets.
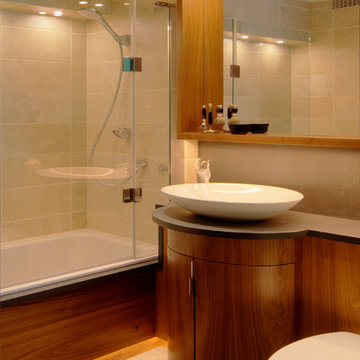
The walnut elements float above the grey slate floor, underlit by LED strips to increase the feeling of space in this internal room. Tumbled marble wall tiles balance the relative darkness of walnut and slate. The vanity base echoes the ellipse of the bowl basin to which the clients choice of a Hansgrohe glass mixer tap gives an exciting focus.
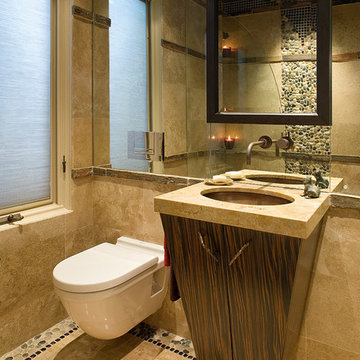
Space-expanding elements include a wall mounted sink vanity with tapered sides, and a wall mounted European style toilet.
Small contemporary ensuite bathroom in San Diego with flat-panel cabinets, dark wood cabinets, a built-in bath, a walk-in shower, beige tiles, black and white tiles, stone slabs, beige walls, ceramic flooring, a submerged sink and marble worktops.
Small contemporary ensuite bathroom in San Diego with flat-panel cabinets, dark wood cabinets, a built-in bath, a walk-in shower, beige tiles, black and white tiles, stone slabs, beige walls, ceramic flooring, a submerged sink and marble worktops.
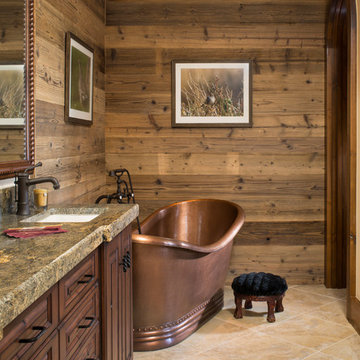
Kimberly Gavin Photography
Design ideas for a small rustic ensuite bathroom in Denver with raised-panel cabinets, dark wood cabinets, marble worktops, a freestanding bath, an alcove shower, a one-piece toilet, beige tiles, stone slabs and a submerged sink.
Design ideas for a small rustic ensuite bathroom in Denver with raised-panel cabinets, dark wood cabinets, marble worktops, a freestanding bath, an alcove shower, a one-piece toilet, beige tiles, stone slabs and a submerged sink.
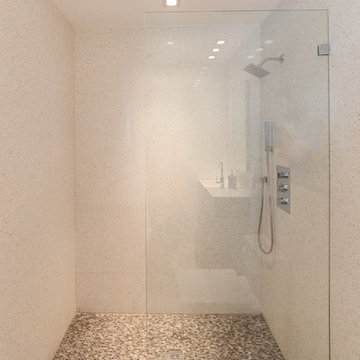
Neve Terrazzo Perpetua walls
Quintessa Mosaics Black Pearl Glossy & Matte shower floor
Small contemporary shower room bathroom in Miami with a walk-in shower, beige tiles, stone slabs, beige walls and mosaic tile flooring.
Small contemporary shower room bathroom in Miami with a walk-in shower, beige tiles, stone slabs, beige walls and mosaic tile flooring.
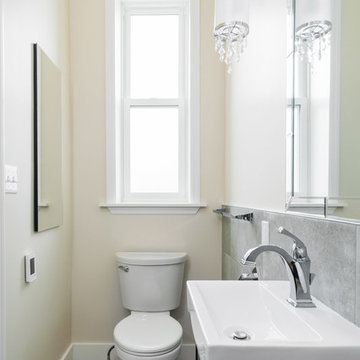
Karen Palmer Photography
Photo of a small contemporary shower room bathroom in St Louis with freestanding cabinets, black cabinets, a corner shower, a one-piece toilet, grey tiles, stone slabs, white walls, ceramic flooring, a pedestal sink, solid surface worktops, brown floors and an open shower.
Photo of a small contemporary shower room bathroom in St Louis with freestanding cabinets, black cabinets, a corner shower, a one-piece toilet, grey tiles, stone slabs, white walls, ceramic flooring, a pedestal sink, solid surface worktops, brown floors and an open shower.
Small Bathroom with Stone Slabs Ideas and Designs
6

 Shelves and shelving units, like ladder shelves, will give you extra space without taking up too much floor space. Also look for wire, wicker or fabric baskets, large and small, to store items under or next to the sink, or even on the wall.
Shelves and shelving units, like ladder shelves, will give you extra space without taking up too much floor space. Also look for wire, wicker or fabric baskets, large and small, to store items under or next to the sink, or even on the wall.  The sink, the mirror, shower and/or bath are the places where you might want the clearest and strongest light. You can use these if you want it to be bright and clear. Otherwise, you might want to look at some soft, ambient lighting in the form of chandeliers, short pendants or wall lamps. You could use accent lighting around your bath in the form to create a tranquil, spa feel, as well.
The sink, the mirror, shower and/or bath are the places where you might want the clearest and strongest light. You can use these if you want it to be bright and clear. Otherwise, you might want to look at some soft, ambient lighting in the form of chandeliers, short pendants or wall lamps. You could use accent lighting around your bath in the form to create a tranquil, spa feel, as well. 