Small Bathroom with Wood Walls Ideas and Designs
Refine by:
Budget
Sort by:Popular Today
81 - 100 of 187 photos
Item 1 of 3
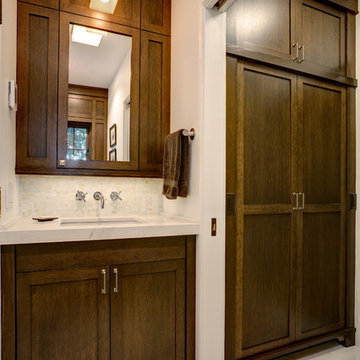
Mitch Shenker Photography
Design ideas for a small traditional shower room bathroom in San Francisco with shaker cabinets, dark wood cabinets, a built-in shower, a wall mounted toilet, white tiles, stone tiles, brown walls, marble flooring, a submerged sink, solid surface worktops, white floors, white worktops and wood walls.
Design ideas for a small traditional shower room bathroom in San Francisco with shaker cabinets, dark wood cabinets, a built-in shower, a wall mounted toilet, white tiles, stone tiles, brown walls, marble flooring, a submerged sink, solid surface worktops, white floors, white worktops and wood walls.
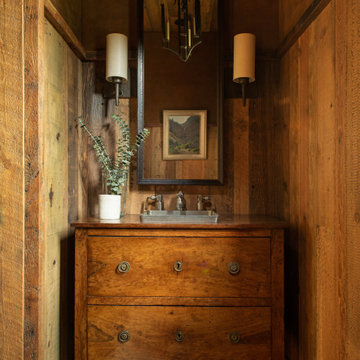
Small traditional bathroom in Other with freestanding cabinets, medium wood cabinets, brown walls, dark hardwood flooring, wooden worktops, brown floors, a wall niche, a single sink, a freestanding vanity unit and wood walls.
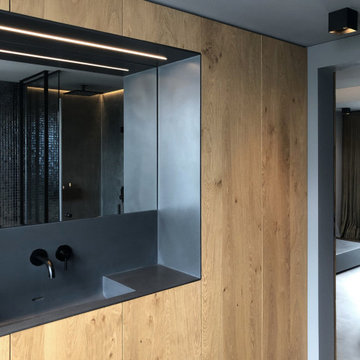
This is an example of a small modern shower room bathroom in Cologne with flat-panel cabinets, light wood cabinets, a wall mounted toilet, grey tiles, mosaic tiles, grey walls, concrete flooring, an integrated sink, solid surface worktops, grey floors, grey worktops, a single sink, a built in vanity unit and wood walls.
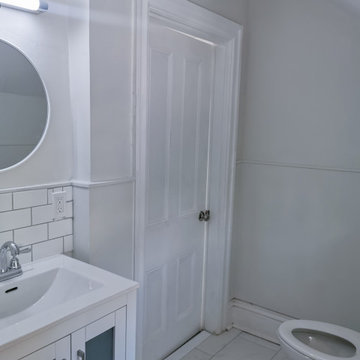
Photo of a small modern shower room bathroom in Toronto with a one-piece toilet, white tiles, white walls, an enclosed toilet, a single sink, a floating vanity unit and wood walls.
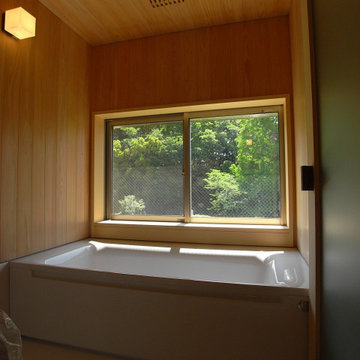
This is an example of a small world-inspired wet room bathroom in Tokyo Suburbs with a submerged bath, orange walls, wood-effect flooring, beige floors, a hinged door, a timber clad ceiling and wood walls.
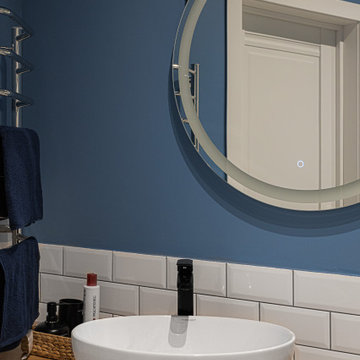
Interior of bathroom with shower.
Its modern, compact and pretty nice for this interior.
Inspiration for a small contemporary shower room bathroom in Moscow with open cabinets, medium wood cabinets, a walk-in shower, a bidet, white tiles, metro tiles, white walls, ceramic flooring, a vessel sink, wooden worktops, grey floors, an open shower, beige worktops, a single sink, a floating vanity unit, exposed beams and wood walls.
Inspiration for a small contemporary shower room bathroom in Moscow with open cabinets, medium wood cabinets, a walk-in shower, a bidet, white tiles, metro tiles, white walls, ceramic flooring, a vessel sink, wooden worktops, grey floors, an open shower, beige worktops, a single sink, a floating vanity unit, exposed beams and wood walls.
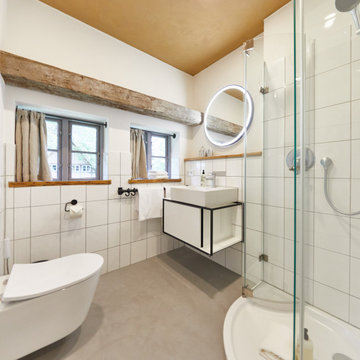
Inspiration for a small country grey and white shower room bathroom in Hanover with flat-panel cabinets, white cabinets, all types of shower, a two-piece toilet, white tiles, ceramic tiles, white walls, concrete flooring, a vessel sink, grey floors, white worktops, a single sink, a floating vanity unit and wood walls.
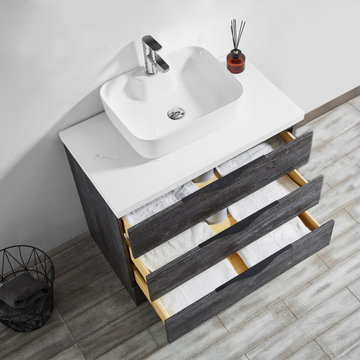
Spencer Vanity in Grey Wood Finish
Available in grey (36"- 72")
Waterproof/Moisture proof & ash layered PVC with durable artificial white stone, soft closing drawers.
Mirror option available.
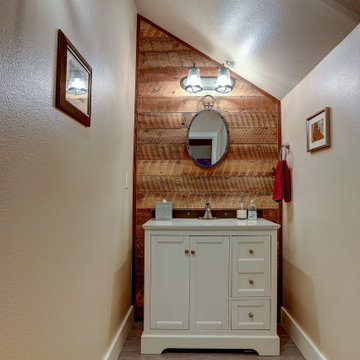
Inspiration for a small traditional bathroom in Other with white cabinets, a one-piece toilet, brown tiles, brown walls, ceramic flooring, a submerged sink, grey floors, a single sink, a freestanding vanity unit and wood walls.
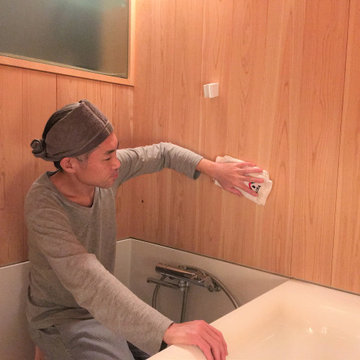
サワラの浴室のお手入れは、難しくありません。2014年竣工後の現在も綺麗なまま、さらにツヤが出てきました。
お肌も日々のお手入れでツヤとハリがでるように、お手入れを楽しんで、住まいにツヤを与え、ハリのある暮らしをしませんか。
Photo of a small modern ensuite wet room bathroom in Other with open cabinets, medium wood cabinets, a japanese bath, glass sheet walls, beige walls, a built-in sink, wooden worktops, white floors, an open shower, white worktops, a single sink, a built in vanity unit, a wood ceiling and wood walls.
Photo of a small modern ensuite wet room bathroom in Other with open cabinets, medium wood cabinets, a japanese bath, glass sheet walls, beige walls, a built-in sink, wooden worktops, white floors, an open shower, white worktops, a single sink, a built in vanity unit, a wood ceiling and wood walls.
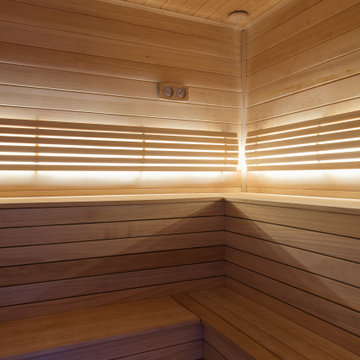
Design ideas for a small classic wet room bathroom in Moscow with a wall mounted toilet, white tiles, ceramic tiles, green walls, ceramic flooring, a wall-mounted sink, white floors, a shower curtain, a wood ceiling and wood walls.
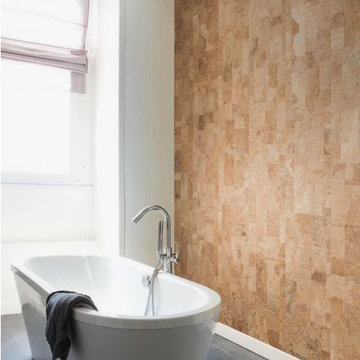
Small traditional shower room bathroom in Paris with a freestanding bath, brown tiles, brown walls and wood walls.
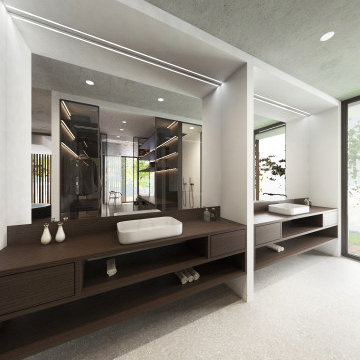
Ispirata alla tipologia a corte del baglio siciliano, la residenza è immersa in un ampio oliveto e si sviluppa su pianta quadrata da 30 x 30 m, con un corpo centrale e due ali simmetriche che racchiudono una corte interna.
L’accesso principale alla casa è raggiungibile da un lungo sentiero che attraversa l’oliveto e porta all’ ampio cancello scorrevole, centrale rispetto al prospetto principale e che permette di accedere sia a piedi che in auto.
Le due ali simmetriche contengono rispettivamente la zona notte e una zona garage per ospitare auto d’epoca da collezione, mentre il corpo centrale è costituito da un ampio open space per cucina e zona living, che nella zona a destra rispetto all’ingresso è collegata ad un’ala contenente palestra e zona musica.
Un’ala simmetrica a questa contiene la camera da letto padronale con zona benessere, bagno turco, bagno e cabina armadio. I due corpi sono separati da un’ampia veranda collegata visivamente e funzionalmente agli spazi della zona giorno, accessibile anche dall’ingresso secondario della proprietà. In asse con questo ambiente è presente uno spazio piscina, immerso nel verde del giardino.
La posizione delle ampie vetrate permette una continuità visiva tra tutti gli ambienti della casa, sia interni che esterni, mentre l’uitlizzo di ampie pannellature in brise soleil permette di gestire sia il grado di privacy desiderata che l’irraggiamento solare in ingresso.
La distribuzione interna è finalizzata a massimizzare ulteriormente la percezione degli spazi, con lunghi percorsi continui che definiscono gli spazi funzionali e accompagnano lo sguardo verso le aperture sul giardino o sulla corte interna.
In contrasto con la semplicità dell’intonaco bianco e delle forme essenziali della facciata, è stata scelta una palette colori naturale, ma intensa, con texture ricche come la pietra d’iseo a pavimento e le venature del noce per la falegnameria.
Solo la zona garage, separata da un ampio cristallo dalla zona giorno, presenta una texture di cemento nudo a vista, per creare un piacevole contrasto con la raffinata superficie delle automobili.
Inspired by sicilian ‘baglio’, the house is surrounded by a wide olive tree grove and its floorplan is based on 30 x 30 sqm square, the building is shaped like a C figure, with two symmetrical wings embracing a regular inner courtyard.
The white simple rectangular main façade is divided by a wide portal that gives access to the house both by
car and by foot.
The two symmetrical wings above described are designed to contain a garage for collectible luxury vintage cars on the right and the bedrooms on the left.
The main central body will contain a wide open space while a protruding small wing on the right will host a cosy gym and music area.
The same wing, repeated symmetrically on the right side will host the main bedroom with spa, sauna and changing room. In between the two protruding objects, a wide veranda, accessible also via a secondary entrance, aligns the inner open space with the pool area.
The wide windows allow visual connection between all the various spaces, including outdoor ones.
The simple color palette and the austerity of the outdoor finishes led to the choosing of richer textures for the indoors such as ‘pietra d’iseo’ and richly veined walnut paneling. The garage area is the only one characterized by a rough naked concrete finish on the walls, in contrast with the shiny polish of the cars’ bodies.
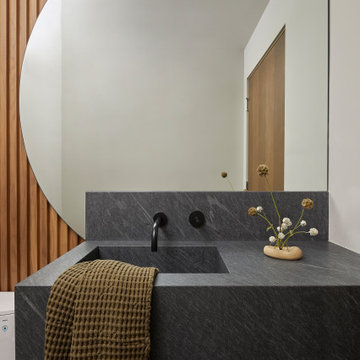
Small modern shower room bathroom in San Francisco with flat-panel cabinets, medium wood cabinets, a bidet, white walls, porcelain flooring, an integrated sink, granite worktops, grey floors, grey worktops, a single sink, a floating vanity unit and wood walls.
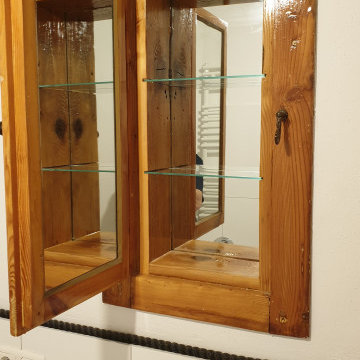
Der Spiegelschrank wurde aus einem altem Wandschrank mit Spiegeln und Einlegern aus Glas für das Bad angefertigt und in der Mauer versenkt.
Photo of a small rustic shower room bathroom in Munich with medium wood cabinets, white tiles, ceramic tiles, white walls and wood walls.
Photo of a small rustic shower room bathroom in Munich with medium wood cabinets, white tiles, ceramic tiles, white walls and wood walls.
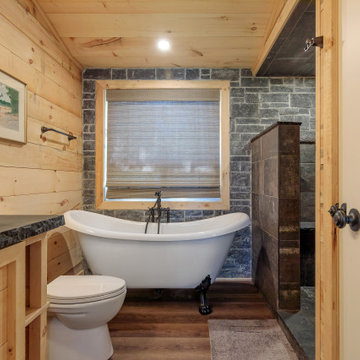
Inspiration for a small rustic ensuite bathroom in Toronto with light wood cabinets, a claw-foot bath, a walk-in shower, stone slabs, beige walls, an open shower, grey worktops, a single sink, a wood ceiling and wood walls.
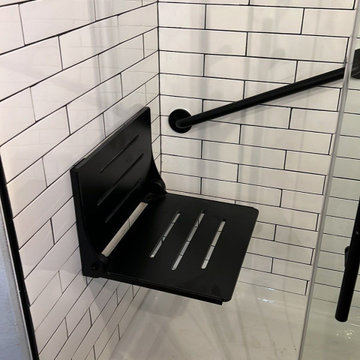
Cast Iron Pan - ADA flip up seat with ADA rails.
This is an example of a small modern bathroom in Orlando with open cabinets, brown cabinets, a japanese bath, a one-piece toilet, white tiles, metro tiles, white walls, porcelain flooring, a submerged sink, quartz worktops, yellow floors, a sliding door, white worktops, a wall niche, a single sink, a built in vanity unit, a wood ceiling and wood walls.
This is an example of a small modern bathroom in Orlando with open cabinets, brown cabinets, a japanese bath, a one-piece toilet, white tiles, metro tiles, white walls, porcelain flooring, a submerged sink, quartz worktops, yellow floors, a sliding door, white worktops, a wall niche, a single sink, a built in vanity unit, a wood ceiling and wood walls.
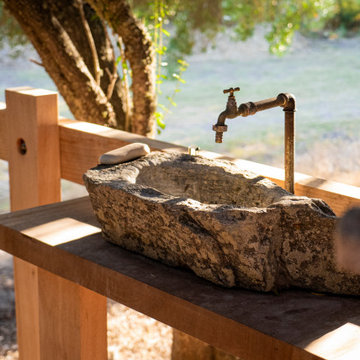
This piece of Granite was found only a few metres from the site. It was the hand sculpted by Rohan Bigham.
The following information was provided by Geologist Cheikh L Wali:
" The rock consists of a granitic-gneiss formed of white-grey felsic minerals such as quartz and feldspars, which alternate in a discontinuous foliated texture with dark minerals, mainly biotite and pyroxenes. It corresponds to a metamorphic rock derived from the transformation of an igneous granitic rock under high temperature and pressure, which results in this hard rock, generally resistant to dissolution in water. Such type of rock is commonly found in the cores of mountain ranges and in Precambrian (more than 540 million years) crystalline terranes."
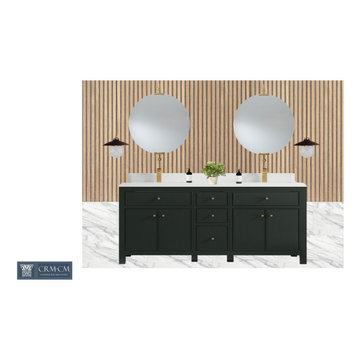
Bathroom Renovation, Master Vanity Accent Wall
Photo of a small traditional ensuite bathroom in Orlando with black cabinets, porcelain flooring, a submerged sink, engineered stone worktops, white floors, white worktops, double sinks, a freestanding vanity unit, a wallpapered ceiling and wood walls.
Photo of a small traditional ensuite bathroom in Orlando with black cabinets, porcelain flooring, a submerged sink, engineered stone worktops, white floors, white worktops, double sinks, a freestanding vanity unit, a wallpapered ceiling and wood walls.
Small Bathroom with Wood Walls Ideas and Designs
5
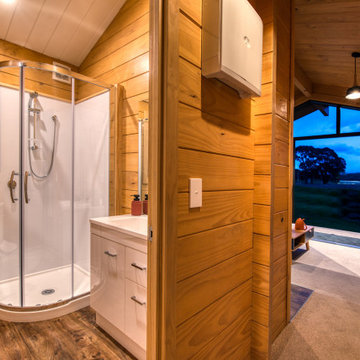

 Shelves and shelving units, like ladder shelves, will give you extra space without taking up too much floor space. Also look for wire, wicker or fabric baskets, large and small, to store items under or next to the sink, or even on the wall.
Shelves and shelving units, like ladder shelves, will give you extra space without taking up too much floor space. Also look for wire, wicker or fabric baskets, large and small, to store items under or next to the sink, or even on the wall.  The sink, the mirror, shower and/or bath are the places where you might want the clearest and strongest light. You can use these if you want it to be bright and clear. Otherwise, you might want to look at some soft, ambient lighting in the form of chandeliers, short pendants or wall lamps. You could use accent lighting around your bath in the form to create a tranquil, spa feel, as well.
The sink, the mirror, shower and/or bath are the places where you might want the clearest and strongest light. You can use these if you want it to be bright and clear. Otherwise, you might want to look at some soft, ambient lighting in the form of chandeliers, short pendants or wall lamps. You could use accent lighting around your bath in the form to create a tranquil, spa feel, as well. 