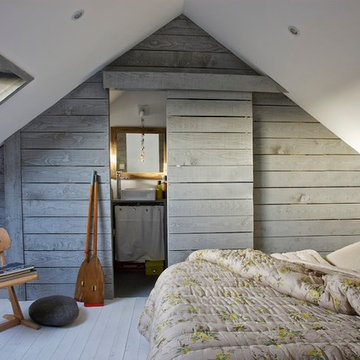Small Bedroom with All Types of Ceiling Ideas and Designs
Refine by:
Budget
Sort by:Popular Today
21 - 40 of 1,879 photos
Item 1 of 3
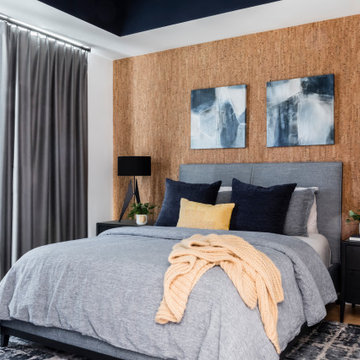
Den/Bedroom
This is an example of a small modern guest bedroom in Raleigh with medium hardwood flooring, no fireplace, blue floors, a drop ceiling and wallpapered walls.
This is an example of a small modern guest bedroom in Raleigh with medium hardwood flooring, no fireplace, blue floors, a drop ceiling and wallpapered walls.
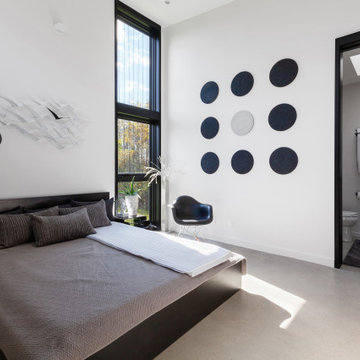
Guest Bedroom relaxes with neutral tones and great natural light - Architect: HAUS | Architecture For Modern Lifestyles - Builder: WERK | Building Modern - Photo: HAUS
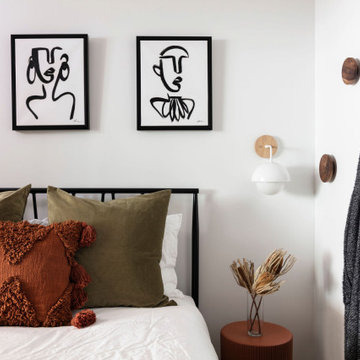
This little guest room is filled with moments of sophisticated spunk! From the shag carpeting and pops of luscious color to the wooden dots dancing across the wall this little retreat is the perfect place to welcome our client’s out-of-town guests.
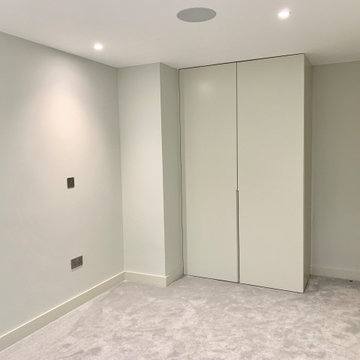
Bespoke wardrobe
Small modern guest bedroom in London with white walls, carpet, grey floors and a coffered ceiling.
Small modern guest bedroom in London with white walls, carpet, grey floors and a coffered ceiling.
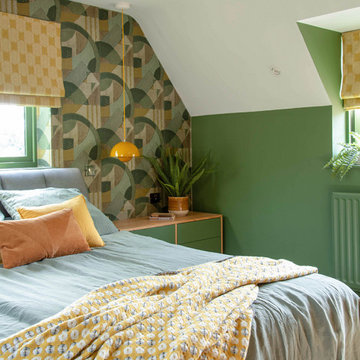
Floating bedside tables.
Small midcentury master bedroom in West Midlands with green walls, carpet, beige floors, a vaulted ceiling and wallpapered walls.
Small midcentury master bedroom in West Midlands with green walls, carpet, beige floors, a vaulted ceiling and wallpapered walls.
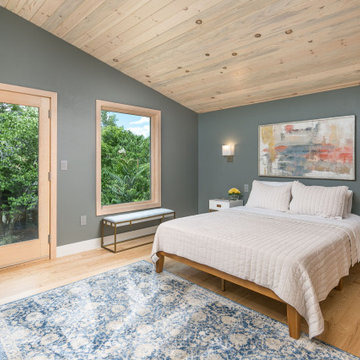
Bedroom with Ash hardwood flooring, tongue and groove beetle kill pine ceiling, Juliet balcony, and large transom window.
Small contemporary guest bedroom in Denver with multi-coloured walls, light hardwood flooring, beige floors and a vaulted ceiling.
Small contemporary guest bedroom in Denver with multi-coloured walls, light hardwood flooring, beige floors and a vaulted ceiling.
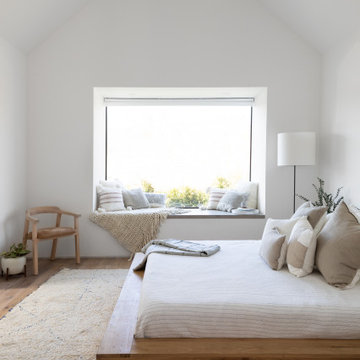
The floating platform bed, flooding natural light, and large reading nook are a few elements that make the master bedroom a hidden oasis.
Photo of a small modern master bedroom in Los Angeles with white walls, light hardwood flooring, no fireplace, brown floors and a vaulted ceiling.
Photo of a small modern master bedroom in Los Angeles with white walls, light hardwood flooring, no fireplace, brown floors and a vaulted ceiling.

Projet de Tiny House sur les toits de Paris, avec 17m² pour 4 !
This is an example of a small world-inspired mezzanine bedroom in Paris with concrete flooring, white floors, a wood ceiling and wood walls.
This is an example of a small world-inspired mezzanine bedroom in Paris with concrete flooring, white floors, a wood ceiling and wood walls.
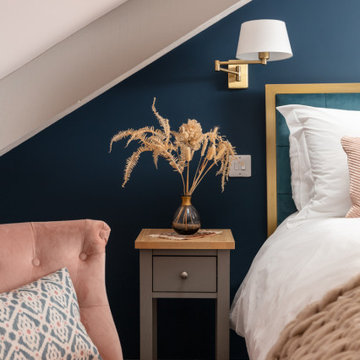
Boasting a large terrace with long reaching sea views across the River Fal and to Pendennis Point, Seahorse was a full property renovation managed by Warren French.
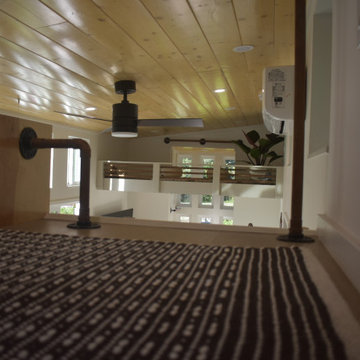
This Ohana model ATU tiny home is contemporary and sleek, cladded in cedar and metal. The slanted roof and clean straight lines keep this 8x28' tiny home on wheels looking sharp in any location, even enveloped in jungle. Cedar wood siding and metal are the perfect protectant to the elements, which is great because this Ohana model in rainy Pune, Hawaii and also right on the ocean.
A natural mix of wood tones with dark greens and metals keep the theme grounded with an earthiness.
Theres a sliding glass door and also another glass entry door across from it, opening up the center of this otherwise long and narrow runway. The living space is fully equipped with entertainment and comfortable seating with plenty of storage built into the seating. The window nook/ bump-out is also wall-mounted ladder access to the second loft.
The stairs up to the main sleeping loft double as a bookshelf and seamlessly integrate into the very custom kitchen cabinets that house appliances, pull-out pantry, closet space, and drawers (including toe-kick drawers).
A granite countertop slab extends thicker than usual down the front edge and also up the wall and seamlessly cases the windowsill.
The bathroom is clean and polished but not without color! A floating vanity and a floating toilet keep the floor feeling open and created a very easy space to clean! The shower had a glass partition with one side left open- a walk-in shower in a tiny home. The floor is tiled in slate and there are engineered hardwood flooring throughout.
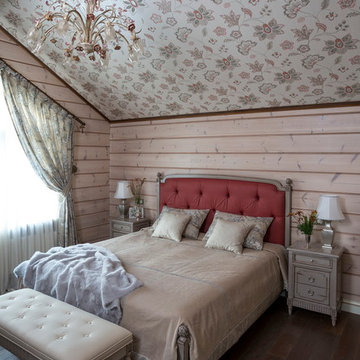
архитектор-дизайнер Ксения Бобрикова,
фото Евгений Кулибаба
This is an example of a small country loft bedroom in Other with beige walls and dark hardwood flooring.
This is an example of a small country loft bedroom in Other with beige walls and dark hardwood flooring.
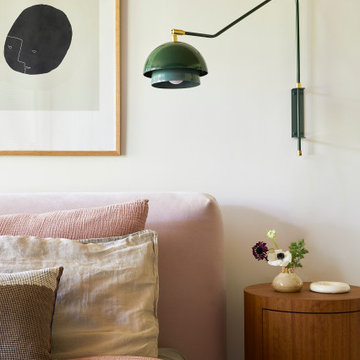
This 1960s home was in original condition and badly in need of some functional and cosmetic updates. We opened up the great room into an open concept space, converted the half bathroom downstairs into a full bath, and updated finishes all throughout with finishes that felt period-appropriate and reflective of the owner's Asian heritage.
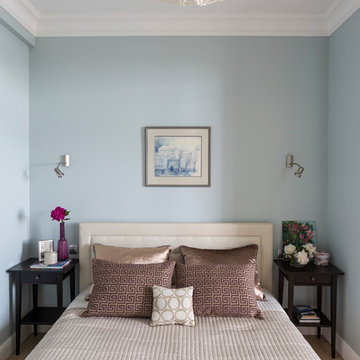
Вид из спальни на гостиную. Спальня отделена от гостиной небольшими выступами стен и шторами из легкого тюля
Design ideas for a small contemporary master bedroom in Moscow with grey walls, light hardwood flooring, beige floors, a drop ceiling and wallpapered walls.
Design ideas for a small contemporary master bedroom in Moscow with grey walls, light hardwood flooring, beige floors, a drop ceiling and wallpapered walls.

This is an example of a small bohemian master bedroom in Cornwall with multi-coloured walls, carpet, beige floors, a vaulted ceiling, wallpapered walls and feature lighting.
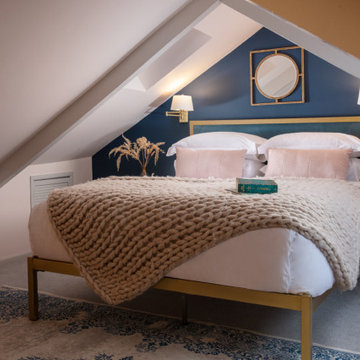
Boasting a large terrace with long reaching sea views across the River Fal and to Pendennis Point, Seahorse was a full property renovation managed by Warren French.
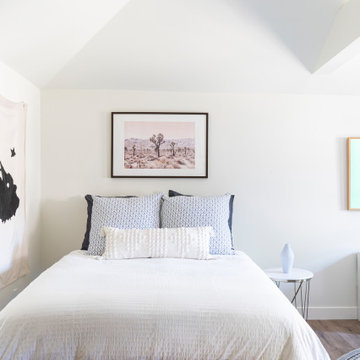
In the quite streets of southern Studio city a new, cozy and sub bathed bungalow was designed and built by us.
The white stucco with the blue entrance doors (blue will be a color that resonated throughout the project) work well with the modern sconce lights.
Inside you will find larger than normal kitchen for an ADU due to the smart L-shape design with extra compact appliances.
The roof is vaulted hip roof (4 different slopes rising to the center) with a nice decorative white beam cutting through the space.
The bathroom boasts a large shower and a compact vanity unit.
Everything that a guest or a renter will need in a simple yet well designed and decorated garage conversion.
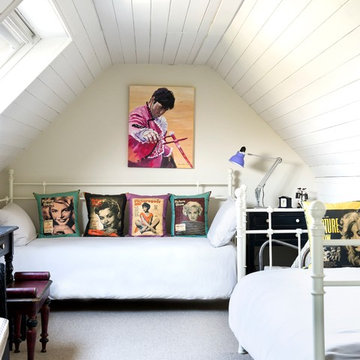
Photo: Colin Poole www.photoword.co.uk
Inspiration for a small eclectic guest loft bedroom in Other with white walls, carpet and no fireplace.
Inspiration for a small eclectic guest loft bedroom in Other with white walls, carpet and no fireplace.

Inspiration for a small modern mezzanine bedroom in Burlington with vinyl flooring, no fireplace, brown floors, exposed beams and tongue and groove walls.

Magnifique chambre sous les toits avec baignoire autant pour la touche déco originale que le bonheur de prendre son bain en face des montagnes. Mur noir pour mettre en avant cette magnifique baignoire.
Small Bedroom with All Types of Ceiling Ideas and Designs
2
