Kitchen
Refine by:
Budget
Sort by:Popular Today
81 - 100 of 5,589 photos
Item 1 of 3

Дина Александрова
Inspiration for a small contemporary l-shaped kitchen in Moscow with a single-bowl sink, dark wood cabinets, composite countertops, ceramic splashback, stainless steel appliances, ceramic flooring, blue floors, recessed-panel cabinets, blue splashback, no island and black worktops.
Inspiration for a small contemporary l-shaped kitchen in Moscow with a single-bowl sink, dark wood cabinets, composite countertops, ceramic splashback, stainless steel appliances, ceramic flooring, blue floors, recessed-panel cabinets, blue splashback, no island and black worktops.
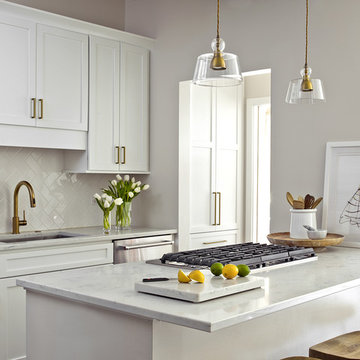
This is an example of a small traditional galley kitchen in Chicago with a submerged sink, shaker cabinets, engineered stone countertops, white splashback, porcelain splashback and stainless steel appliances.

Nos équipes ont utilisé quelques bons tuyaux pour apporter ergonomie, rangements, et caractère à cet appartement situé à Neuilly-sur-Seine. L’utilisation ponctuelle de couleurs intenses crée une nouvelle profondeur à l’espace tandis que le choix de matières naturelles et douces apporte du style. Effet déco garanti!
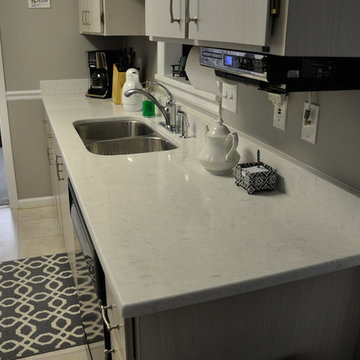
This kitchen is done in LG Viatera Cirrus Quartz. It compliments the light grey walls and the beige/grey cabinets. The stainless sink and chrome faucet add nice touches to the stone.
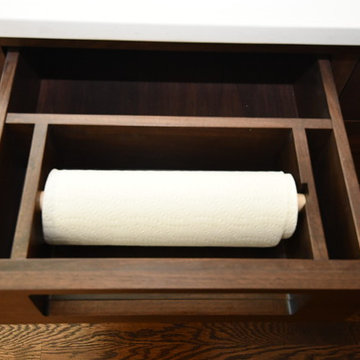
This classic 1920's brick colonial home needed a new kitchen and updated first floor bath. A small addition to the back of the home was all that was needed to create a fresh new updated space while maintaining the original charm and scale of the home.
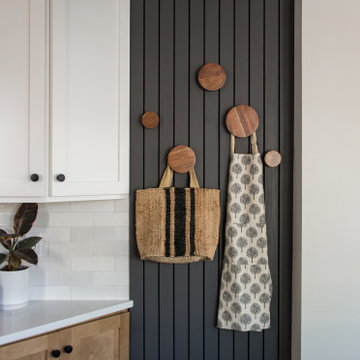
When this fun and plant loving client hired us to design their new kitchen, they came with amazing taste and most importantly, they knew what didn't work in their current space. With the hopes of integrating the adjacent sunroom into the new kitchen and removing the wall, allowed for an abundance of natural light to flood the kitchen. By reconfiguring the function of the space, and rearranging the appliance locations, this kitchen's small footprint now makes a big impact!
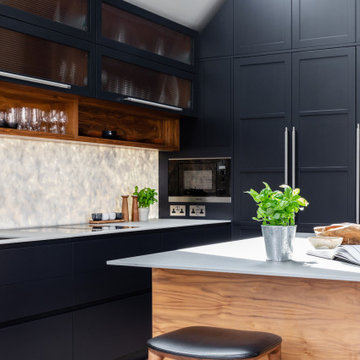
Bespoke clean-lined cabinetry, in critall-style, painted in Farrow & Ball Railings (blue and black) and teamed with accents of American Black walnut, Neolith Cement sintered stone surface and backlit Bianco Calcite marble.
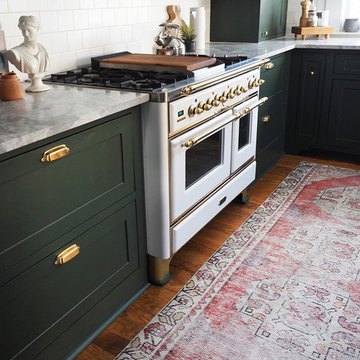
Small classic l-shaped enclosed kitchen in Dallas with shaker cabinets, green cabinets, white splashback and dark hardwood flooring.

Design ideas for a small modern single-wall kitchen/diner in Phoenix with a submerged sink, flat-panel cabinets, engineered stone countertops, white splashback, stainless steel appliances, medium hardwood flooring, an island, brown floors and medium wood cabinets.

Design ideas for a small traditional u-shaped kitchen in Portland with a belfast sink, shaker cabinets, yellow cabinets, soapstone worktops, white splashback, metro tiled splashback, stainless steel appliances, light hardwood flooring and no island.
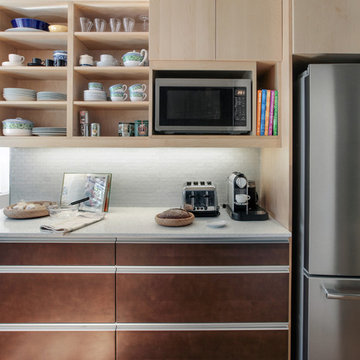
Spectacular Kitchen in a tight space, is convenient, lets in natural light and provides cross ventilation
Photo of a small modern l-shaped kitchen in DC Metro with a belfast sink, flat-panel cabinets, dark wood cabinets, engineered stone countertops, white splashback, ceramic splashback, stainless steel appliances and light hardwood flooring.
Photo of a small modern l-shaped kitchen in DC Metro with a belfast sink, flat-panel cabinets, dark wood cabinets, engineered stone countertops, white splashback, ceramic splashback, stainless steel appliances and light hardwood flooring.
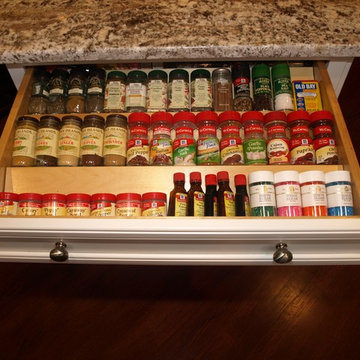
Keep all your spices organized with this drawer insert!
Bob Gockeler
Inspiration for a small traditional l-shaped enclosed kitchen in Newark with a single-bowl sink, recessed-panel cabinets, white cabinets, granite worktops, brown splashback, ceramic splashback, stainless steel appliances and dark hardwood flooring.
Inspiration for a small traditional l-shaped enclosed kitchen in Newark with a single-bowl sink, recessed-panel cabinets, white cabinets, granite worktops, brown splashback, ceramic splashback, stainless steel appliances and dark hardwood flooring.

This is an example of a small modern galley kitchen in Seattle with a single-bowl sink, flat-panel cabinets, light wood cabinets, engineered stone countertops, white splashback, ceramic splashback, stainless steel appliances, light hardwood flooring, an island and brown floors.

Small modern u-shaped enclosed kitchen in New York with a submerged sink, flat-panel cabinets, quartz worktops, grey splashback, marble splashback, stainless steel appliances, porcelain flooring, no island, grey floors, white worktops and medium wood cabinets.

Inspiration for a small contemporary l-shaped kitchen/diner in Los Angeles with a submerged sink, flat-panel cabinets, blue cabinets, quartz worktops, grey splashback, stone slab splashback, stainless steel appliances, concrete flooring, an island, grey floors and grey worktops.
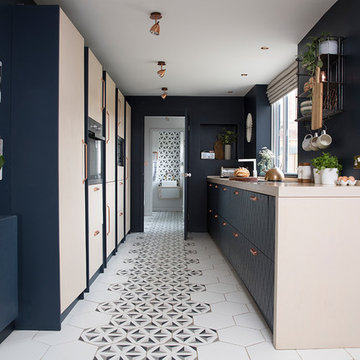
This former galley kitchen to the rear of a terraced property in Whitley Bay was reconfigured and reimagined to become a modern open plan multifunctional space for the family to enjoy.
Photos By Katie Lee
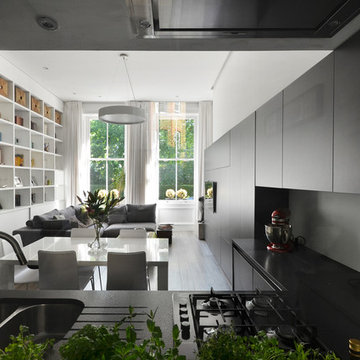
‘We can keep an eye on our little daughter while she plays around the house, from both the living spaces and our bedroom. It is so practical and beautiful’ the owners say. - Photo by Daniele Petteno

Peter Rymwid Architectural Photography
Small victorian u-shaped kitchen/diner in New York with a built-in sink, stainless steel appliances, medium hardwood flooring, an island, recessed-panel cabinets, marble worktops, white splashback, marble splashback and grey cabinets.
Small victorian u-shaped kitchen/diner in New York with a built-in sink, stainless steel appliances, medium hardwood flooring, an island, recessed-panel cabinets, marble worktops, white splashback, marble splashback and grey cabinets.

Here is a beautiful home on the side of a hill in Graham, TX. The customer kept her original cabinetry but added Caesarstone Piatra Grey Quartz Countertops and Carrara Marble 2X4 Subway tile. What a transformation from her original formica countertop and 4" backsplash. Thank you to our customer Debra Haley for the wonderful photos!

Basement kitchenette and bathroom with dark cabinets and light granite counter tops. The kitchenette is the perfect addition right off the homeowner's TV room. The small bathroom features a nice tiled open shower.
5