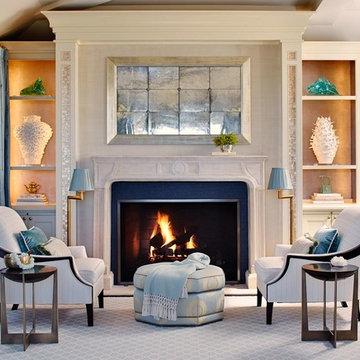Small Black Living Space Ideas and Designs
Refine by:
Budget
Sort by:Popular Today
61 - 80 of 2,718 photos
Item 1 of 3
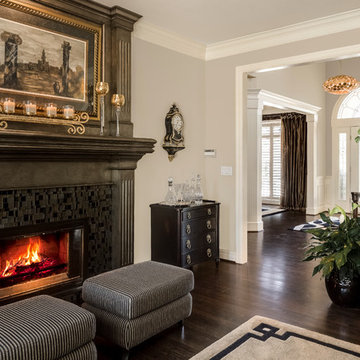
This room was featured in Kansas City Home & Gardens Magazine. The beautiful faux painted mantel and glass mosaic tile fireplace is elegant and welcoming. The custom drapery was lined and inner lined to give a luxurious tailored look. The furnishings were purchased in Europe, putting a fresh spin on the Kansas City casual look. See more rooms from this whole-home remodel by Design Connection, Inc. | Kansas City Interior Designer http://www.designconnectioninc.com/portfolio/leawood-whole-house-decorating/
Design Connection, Inc. is the proud winner of the ASID (Association of Interior Design) Award of Excellence and award winner of the NARI (National Association Remodeling of the Remodeling Industry) for this home.
Design Connection, Inc. provided furnishings, paint, window treatments, accessories, wallpaper, carpet, tile, kitchen cabinets, space planning, color and material specifications, and project management.
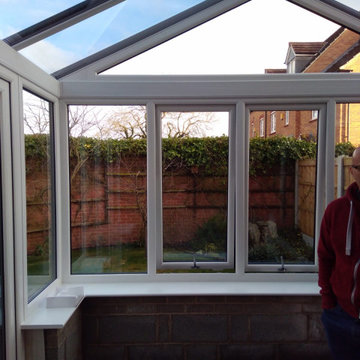
For a lot of people, a conservatory is still a first thought for a new extension of a property. With that as a thought, the options available for conservatorys have increased drastically over the last few years with a lot of manufactures providing different designs and colours for customers to pick from.
When this customer came to us, they were wanting to have a conservatory that had a modern design and finish. After look at a few designs our team had made for them, the customer decided to have a gable designed conservatory, which would have 6 windows, 2 of which would open, and a set of french doors as well. As well as building the conservatory, our team also removed a set of french doors and side panels that the customer had at the rear of their home to create a better flow from house to conservatory.
As you can see from the images provided, the conservatory really does add a modern touch to this customers home.
Here's how the customers opening windows look from inside the new conservatory.

Living room looking towards the North Cascades.
Image by Steve Brousseau
Inspiration for a small urban open plan living room in Seattle with white walls, concrete flooring, a wood burning stove, grey floors and a plastered fireplace surround.
Inspiration for a small urban open plan living room in Seattle with white walls, concrete flooring, a wood burning stove, grey floors and a plastered fireplace surround.

Wainscoting has a reputation as a rustic material, but it can also be stylishly incorporated into more sophisticated spaces, as seen here. To add texture and height to this contemporary living room, we chose beaded HDF panels with a 4'' linear motif. Each
4' x 8' panel (2.97 m2 or 32 sq. ft.) installs easily on the ceiling or wall with a minimum of technical know-how. Both elegant and economical, these faux wainscoting panels come pre-painted in white, but can be repainted to match your space. / On associe souvent le lambris aux décors champêtres. Or, ce type de revêtement produit aussi un très bel effet dans un décor plus moderne, comme celui-ci. Afin de conférer un relief lambrissé ainsi que de la hauteur à ce salon contemporain, on a opté pour les panneaux de HDF Beaded à motif linéaire de 4 po. Offerts en format de 4 pi x 8 pi, ils s’installent facilement au mur comme au plafond avec un minimum de débrouillardise. Esthétiques et économiques à la fois, ces panneaux imitation lambris sont prépeints en blanc, mais peuvent être repeints avec la couleur s’agençant le mieux à votre ambiance. Chaque panneau couvre une surface de 2,97 m2 (32 pi2). Photo: Rémy Germain
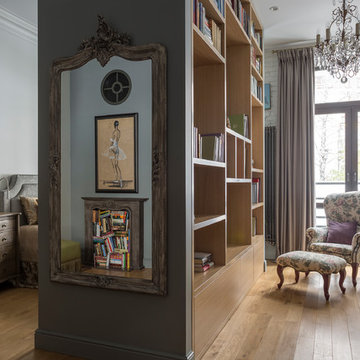
Лина Калаева, Инна Файнштейн
фото Евгений Кулибаба
Design ideas for a small classic open plan living room in Moscow with a reading nook, grey walls, light hardwood flooring and beige floors.
Design ideas for a small classic open plan living room in Moscow with a reading nook, grey walls, light hardwood flooring and beige floors.
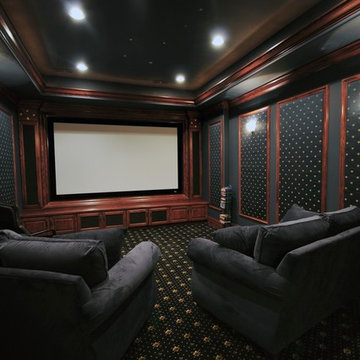
Inspiration for a small classic enclosed home cinema in Chicago with black walls, carpet and a projector screen.
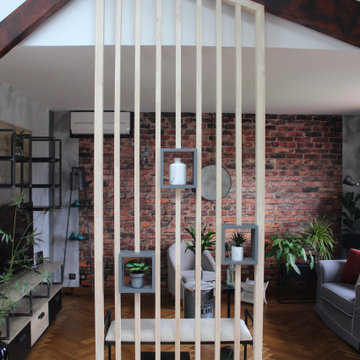
vue de la réalisation finie du salon décoré dans esprit industrielle
Design ideas for a small industrial open plan games room in Other with grey walls, medium hardwood flooring and brown floors.
Design ideas for a small industrial open plan games room in Other with grey walls, medium hardwood flooring and brown floors.
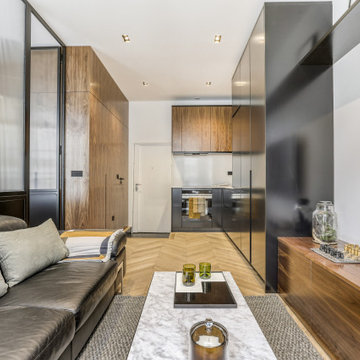
This is an example of a small contemporary open plan living room in Paris with white walls, a wall mounted tv and beige floors.

The architecture of this modern house has unique design features. The entrance foyer is bright and spacious with beautiful open frame stairs and large windows. The open-plan interior design combines the living room, dining room and kitchen providing an easy living with a stylish layout. The bathrooms and en-suites throughout the house complement the overall spacious feeling of the house.
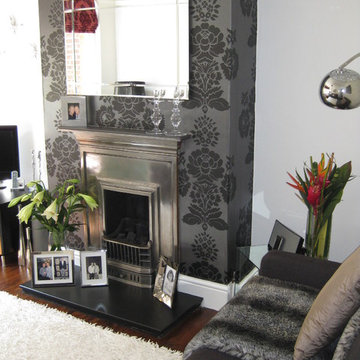
Steven Robert Anderton
Photo of a small contemporary enclosed living room in Sussex with white walls, dark hardwood flooring, a standard fireplace, a metal fireplace surround and a freestanding tv.
Photo of a small contemporary enclosed living room in Sussex with white walls, dark hardwood flooring, a standard fireplace, a metal fireplace surround and a freestanding tv.
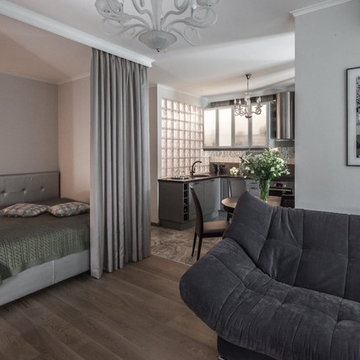
Зинур Разутдинов-фотограф
This is an example of a small contemporary open plan living room in Moscow with medium hardwood flooring and grey walls.
This is an example of a small contemporary open plan living room in Moscow with medium hardwood flooring and grey walls.
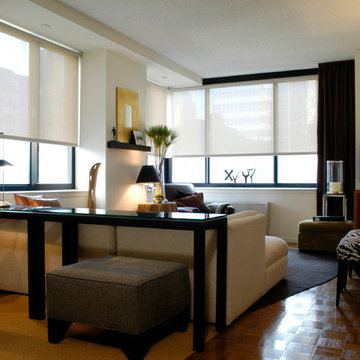
Jody Kivort
Small contemporary open plan living room in New York with white walls.
Small contemporary open plan living room in New York with white walls.

Inspiration for a small contemporary open plan living room in Toronto with grey walls, medium hardwood flooring, a standard fireplace, a stone fireplace surround and a wall mounted tv.
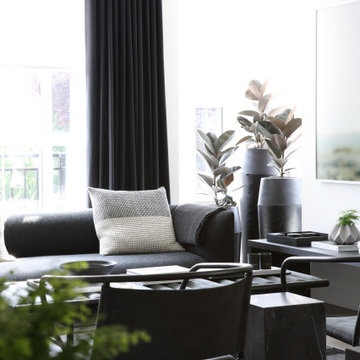
Developer | Alabaster Homes
Interior Furniture & Styling | Gaile Guevara Studio Ltd.
Residential Interior
Shaughnessy Residences is recognized as the Best New Townhome project over 1500 sqft. in Metro Vancouver.
Two awards at the Ovation Awards Gala this past weekend. Congratulations @havanofficial on your 10th anniversary and thank you for the recognition given to Shaughnessy Residences:
1. Best Townhouse/Rowhome Development (1500 S.F. and over)
2. Best Interior Design Display Suite (Multi-Family Home)
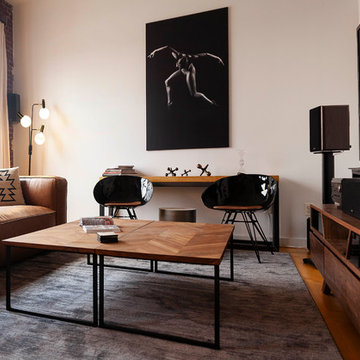
Photo of a small industrial formal open plan living room in Philadelphia with white walls, medium hardwood flooring, no fireplace, a freestanding tv and brown floors.
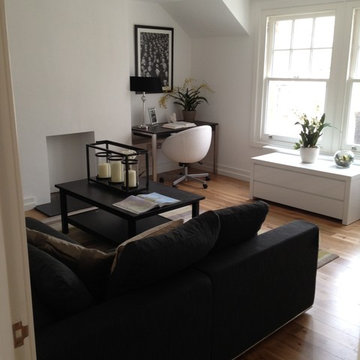
refurbishment of a living area
Design ideas for a small contemporary open plan living room in London with white walls, medium hardwood flooring, no fireplace and a plastered fireplace surround.
Design ideas for a small contemporary open plan living room in London with white walls, medium hardwood flooring, no fireplace and a plastered fireplace surround.
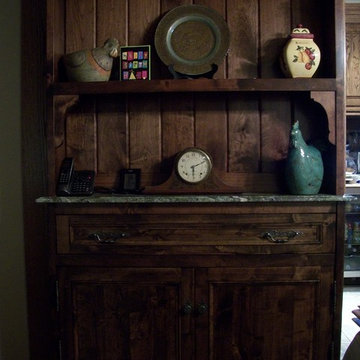
This is a small alder hutch with a dark wood finish. It was designed to hold the catch alls from as you walk in.
Small farmhouse games room in Los Angeles.
Small farmhouse games room in Los Angeles.
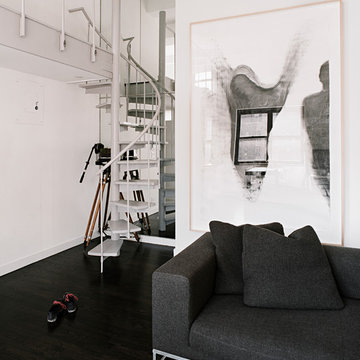
Matthu Placek
This is an example of a small contemporary living room in New York with white walls and dark hardwood flooring.
This is an example of a small contemporary living room in New York with white walls and dark hardwood flooring.
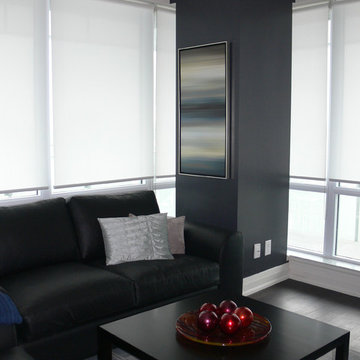
Custom furniture was built to suit the space, including the coffee table and custom down filled leather sofas.
The two columns (one pictured here) flanking the new ledgestone wall are painted charcoal gray, to match the stone and create harmony. This also creates accent walls, which are adorned with custom made artwork.
Small Black Living Space Ideas and Designs
4




