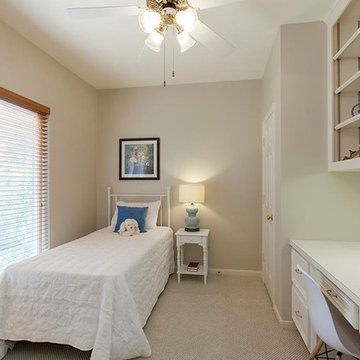Small Brown Kids' Bedroom Ideas and Designs
Refine by:
Budget
Sort by:Popular Today
121 - 140 of 1,414 photos
Item 1 of 3

Winner of the 2018 Tour of Homes Best Remodel, this whole house re-design of a 1963 Bennet & Johnson mid-century raised ranch home is a beautiful example of the magic we can weave through the application of more sustainable modern design principles to existing spaces.
We worked closely with our client on extensive updates to create a modernized MCM gem.
Extensive alterations include:
- a completely redesigned floor plan to promote a more intuitive flow throughout
- vaulted the ceilings over the great room to create an amazing entrance and feeling of inspired openness
- redesigned entry and driveway to be more inviting and welcoming as well as to experientially set the mid-century modern stage
- the removal of a visually disruptive load bearing central wall and chimney system that formerly partitioned the homes’ entry, dining, kitchen and living rooms from each other
- added clerestory windows above the new kitchen to accentuate the new vaulted ceiling line and create a greater visual continuation of indoor to outdoor space
- drastically increased the access to natural light by increasing window sizes and opening up the floor plan
- placed natural wood elements throughout to provide a calming palette and cohesive Pacific Northwest feel
- incorporated Universal Design principles to make the home Aging In Place ready with wide hallways and accessible spaces, including single-floor living if needed
- moved and completely redesigned the stairway to work for the home’s occupants and be a part of the cohesive design aesthetic
- mixed custom tile layouts with more traditional tiling to create fun and playful visual experiences
- custom designed and sourced MCM specific elements such as the entry screen, cabinetry and lighting
- development of the downstairs for potential future use by an assisted living caretaker
- energy efficiency upgrades seamlessly woven in with much improved insulation, ductless mini splits and solar gain
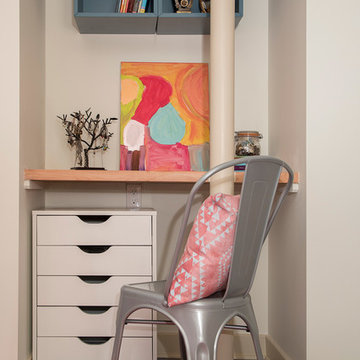
Photography: Mars Photo and Design. Basement alcove in the bedroom provide the perfect space for a small desk. Meadowlark Design + Build utilized every square in of space for this basement remodel project.
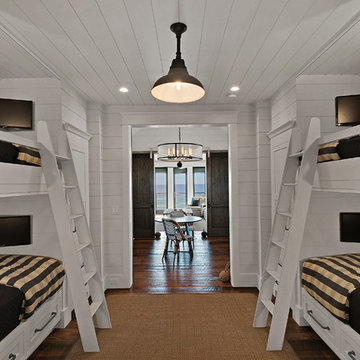
Emerald Coast Real Estate Photography
Small beach style gender neutral children’s room in Miami with white walls and medium hardwood flooring.
Small beach style gender neutral children’s room in Miami with white walls and medium hardwood flooring.
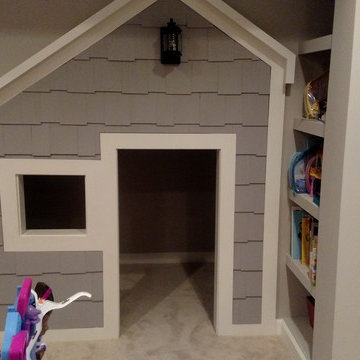
Photo of a small classic gender neutral kids' bedroom in Detroit with grey walls and carpet.
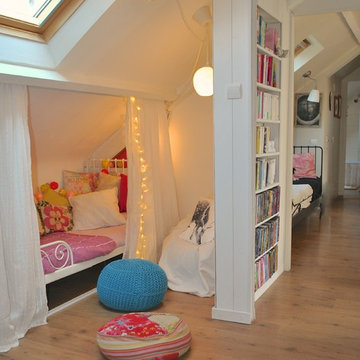
Un lit d'appoint a été installé dans une partie de l'ancien placard permettant ainsi l'aménagement d'un espace détente.
Nous découvrons également la bibliothèque intégrée dans la cloison du sas.
Les lustres de la chambre ont été confectionnés avec du papier de soie.
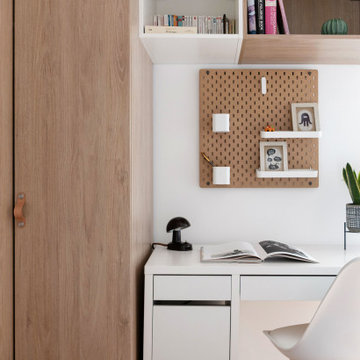
Dressing et rangement supérieur : LEROY MERLIN
Bureau et support mural : IKEA
Chaise : IKEA
This is an example of a small scandi gender neutral teen’s room in Lyon with white walls.
This is an example of a small scandi gender neutral teen’s room in Lyon with white walls.
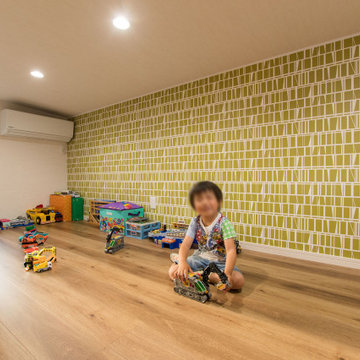
明るくポップな壁紙の物入れ部屋には、生活用品のほか、乗り物好きな息子さん用の玩具も置きました。
胸躍る場所のようで、時折、息子さんたちのお遊びスペースに変わることも。
Inspiration for a small scandi kids' bedroom for boys in Other with yellow walls, medium hardwood flooring, brown floors, a wallpapered ceiling and wallpapered walls.
Inspiration for a small scandi kids' bedroom for boys in Other with yellow walls, medium hardwood flooring, brown floors, a wallpapered ceiling and wallpapered walls.
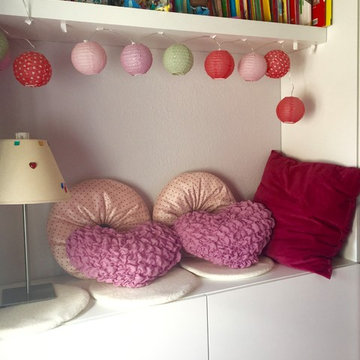
Relooking chambre petite fille. création d'un coin lecture avec banquette intégrée dans les caissons de rangements.
This is an example of a small contemporary children’s room for girls in Strasbourg with grey walls, carpet and pink floors.
This is an example of a small contemporary children’s room for girls in Strasbourg with grey walls, carpet and pink floors.
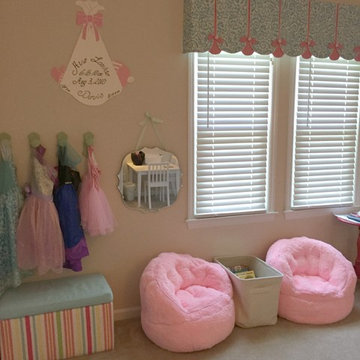
My client's daughter had a cluttered bedroom which stressed her out. She did not want to be in her room. After decluttering and helping my client sell some items, we curated a wonderful dress up space, reading nook and art space in her room. With a place for her favorite items, the little girl loves her room and gladly spends time there.
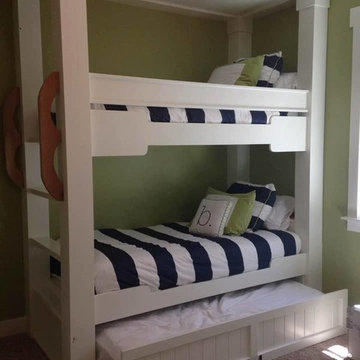
NHance Wood Refinishing
Colorado's Cabinet and Flooring Renewal Experts | Best of Houzz 2017
Location: Grand Junction, CO 81504
This is an example of a small classic children’s room for boys in Denver with green walls and carpet.
This is an example of a small classic children’s room for boys in Denver with green walls and carpet.
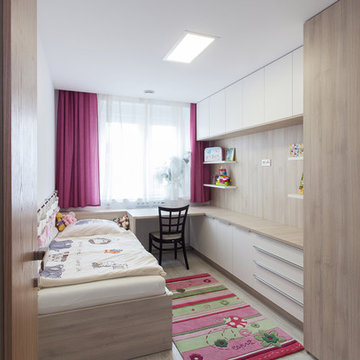
Small contemporary children’s room for girls in Other with white walls and light hardwood flooring.
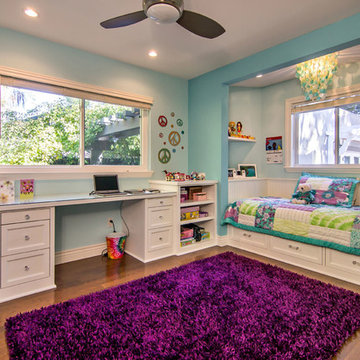
Design ideas for a small traditional children’s room for girls in San Francisco with blue walls and medium hardwood flooring.
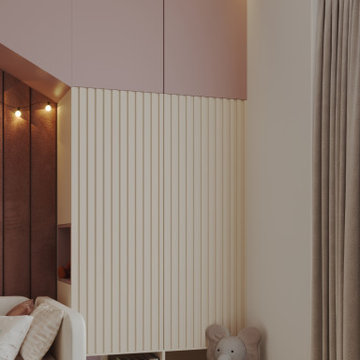
Photo of a small children’s room for girls in Montreal with white walls, laminate floors and brown floors.
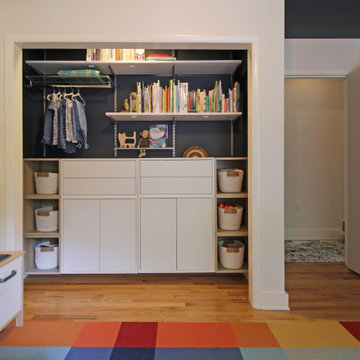
A closet with room to grow. Lower cabinets and cubbies provide toy storage while the four drawers provide clothing storage. Later, as the child grows, the cabinets can instead house clothing and the component shelving can be swapped or moved for additional rods. The floating arrangement allows for the option to store shoes below it. Additional services included paint and furnishings selections.
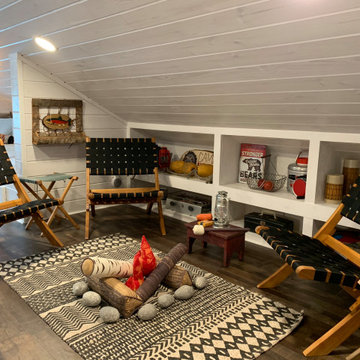
Attic space above lake house garage turned into a fun camping themed bunk room/playroom combo for kids. Four built-in Twin XL beds provide comfortable sleeping arrangements for kids and even adults when extra space is needed at this lake house. A play area with a campfire and built-in bookcases holding many vintage camping finds make imaginary play come to life.
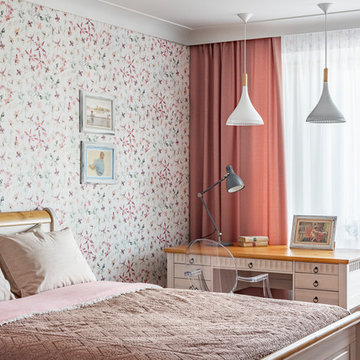
Photo of a small scandi teen’s room for girls in Yekaterinburg with multi-coloured walls.
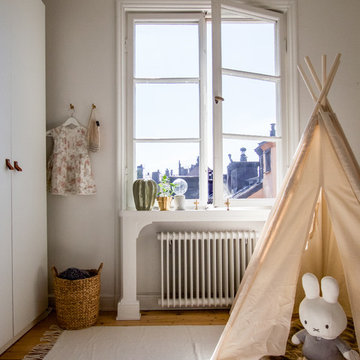
Photo of a small scandinavian kids' bedroom for girls in Stockholm with white walls and medium hardwood flooring.
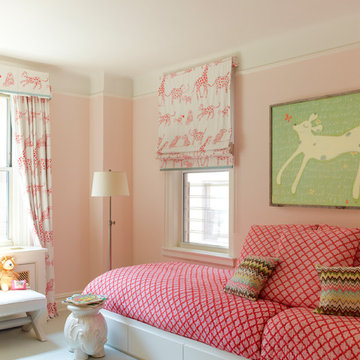
Eric Piasecki
Design ideas for a small eclectic children’s room for girls in New York with pink walls and carpet.
Design ideas for a small eclectic children’s room for girls in New York with pink walls and carpet.
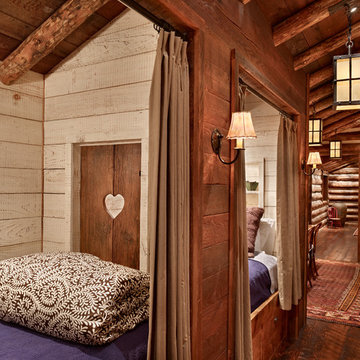
Design ideas for a small rustic gender neutral kids' bedroom in Other with beige walls, dark hardwood flooring and brown floors.
Small Brown Kids' Bedroom Ideas and Designs
7
