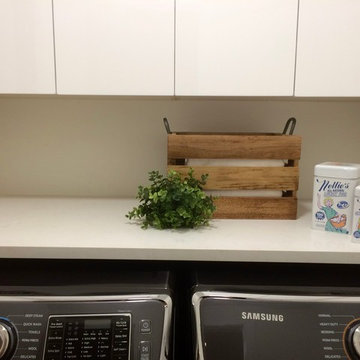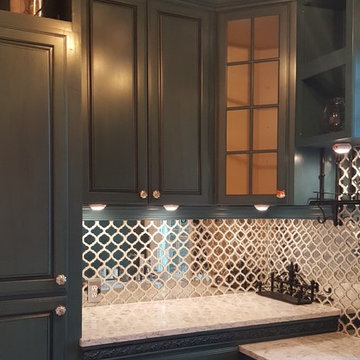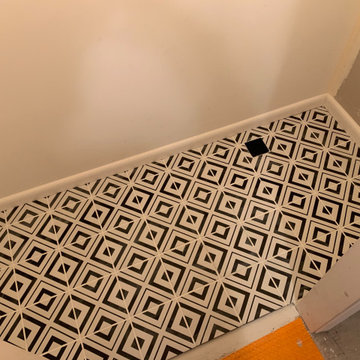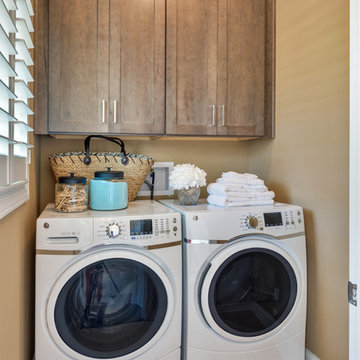Small Brown Utility Room Ideas and Designs
Refine by:
Budget
Sort by:Popular Today
1 - 20 of 1,376 photos
Item 1 of 3

Fun and playful utility, laundry room with WC, cloak room.
Design ideas for a small traditional single-wall separated utility room in Berkshire with an integrated sink, flat-panel cabinets, green cabinets, quartz worktops, pink splashback, ceramic splashback, green walls, light hardwood flooring, a side by side washer and dryer, grey floors, white worktops, wallpapered walls and feature lighting.
Design ideas for a small traditional single-wall separated utility room in Berkshire with an integrated sink, flat-panel cabinets, green cabinets, quartz worktops, pink splashback, ceramic splashback, green walls, light hardwood flooring, a side by side washer and dryer, grey floors, white worktops, wallpapered walls and feature lighting.

Farmhouse style laundry room featuring navy patterned Cement Tile flooring, custom white overlay cabinets, brass cabinet hardware, farmhouse sink, and wall mounted faucet.

Inspiration for a small traditional single-wall separated utility room in Raleigh with flat-panel cabinets, dark wood cabinets, engineered stone countertops, porcelain flooring, a stacked washer and dryer, brown floors and white worktops.

Ken Vaughan - Vaughan Creative Media
Small traditional single-wall separated utility room in Dallas with shaker cabinets, blue cabinets, slate flooring, a side by side washer and dryer, grey floors and brown walls.
Small traditional single-wall separated utility room in Dallas with shaker cabinets, blue cabinets, slate flooring, a side by side washer and dryer, grey floors and brown walls.

This laundry room was created by removing the existing bathroom and bedroom closet. Medallion Designer Series maple full overlay cabinet’s in the Potters Mill door style with Harbor Mist painted finish was installed. Formica Laminate Concrete Stone with a bull edge and single bowl Kurran undermount stainless steel sink with a chrome Moen faucet. Boulder Terra Linear Blend tile was used for the backsplash and washer outlet box cover. On the floor 12x24 Mediterranean Essence tile in Bronze finish was installed. A Bosch washer & dryer were also installed.

Our dark green boot room and utility has been designed for all seasons, incorporating open and closed storage for muddy boots, bags, various outdoor items and cleaning products.
No boot room is complete without bespoke bench seating. In this instance, we've introduced a warm and contrasting walnut seat, offering a cosy perch and additional storage below.
To add a heritage feel, we've embraced darker tones, walnut details and burnished brass Antrim handles, bringing beauty to this practical room.

Small scandi single-wall separated utility room in Saint Petersburg with flat-panel cabinets, white cabinets, wood worktops, grey walls, porcelain flooring, grey floors and brown worktops.

Two adjoining challenging small spaces with three functions transformed into one great space: Laundry Room, Full Bathroom & Utility Room.
Photo of a small traditional galley utility room in New York with a submerged sink, raised-panel cabinets, beige cabinets, engineered stone countertops, beige walls, vinyl flooring, a stacked washer and dryer, grey floors and white worktops.
Photo of a small traditional galley utility room in New York with a submerged sink, raised-panel cabinets, beige cabinets, engineered stone countertops, beige walls, vinyl flooring, a stacked washer and dryer, grey floors and white worktops.

Small farmhouse laundry room with LG Front load washer/dryer. Decorative tile backsplash to add a bit of color. Pental Quartz countertop concrete. Ikea grimslov kitchen cabinets for storage and undercounter lighting. Hanging rack for clothing and laundry storage basket.

Simple decor in laundry room keeps it looking clean and de-cluttered...
Small contemporary single-wall separated utility room in Vancouver with flat-panel cabinets, white cabinets, quartz worktops, white walls, light hardwood flooring and a side by side washer and dryer.
Small contemporary single-wall separated utility room in Vancouver with flat-panel cabinets, white cabinets, quartz worktops, white walls, light hardwood flooring and a side by side washer and dryer.

Small laundry room
Inspiration for a small eclectic single-wall separated utility room in New York with raised-panel cabinets, white cabinets, green walls, ceramic flooring and a side by side washer and dryer.
Inspiration for a small eclectic single-wall separated utility room in New York with raised-panel cabinets, white cabinets, green walls, ceramic flooring and a side by side washer and dryer.

Traditional Laundry Room with modern colors. Juniper Green Cabinets with an Indigo Blue Glaze, hand wiped. Designed by McCall Chase, CKD of The Cabinet Box

Dale Lang NW Architectural Photography
Photo of a small traditional galley separated utility room in Seattle with shaker cabinets, light wood cabinets, cork flooring, a stacked washer and dryer, engineered stone countertops, brown floors, beige walls and white worktops.
Photo of a small traditional galley separated utility room in Seattle with shaker cabinets, light wood cabinets, cork flooring, a stacked washer and dryer, engineered stone countertops, brown floors, beige walls and white worktops.

This petite laundry and mudroom does the job perfectly! I love the flooring my client selected! It isn't tile. It is actually a vinyl.
Alan Jackson - Jackson Studios

Erika Bierman Photography www.erikabiermanphotography.com
Design ideas for a small classic l-shaped utility room in Los Angeles with recessed-panel cabinets, light wood cabinets, white walls, a stacked washer and dryer and white worktops.
Design ideas for a small classic l-shaped utility room in Los Angeles with recessed-panel cabinets, light wood cabinets, white walls, a stacked washer and dryer and white worktops.

Landmark Photography
This is an example of a small classic single-wall utility room in Minneapolis with recessed-panel cabinets, medium wood cabinets, beige walls, travertine flooring and a stacked washer and dryer.
This is an example of a small classic single-wall utility room in Minneapolis with recessed-panel cabinets, medium wood cabinets, beige walls, travertine flooring and a stacked washer and dryer.

The marble checkerboard floor and black cabinets make this laundry room unusually elegant.
Inspiration for a small traditional l-shaped separated utility room in Los Angeles with black cabinets, a stacked washer and dryer, a submerged sink, shaker cabinets, multi-coloured walls, multi-coloured floors and white worktops.
Inspiration for a small traditional l-shaped separated utility room in Los Angeles with black cabinets, a stacked washer and dryer, a submerged sink, shaker cabinets, multi-coloured walls, multi-coloured floors and white worktops.

Tiled the floor of a laundry room with contemporary tile, and Schluter DITRA, and installed a drain
Design ideas for a small contemporary galley separated utility room in DC Metro with white walls, ceramic flooring, a stacked washer and dryer and white floors.
Design ideas for a small contemporary galley separated utility room in DC Metro with white walls, ceramic flooring, a stacked washer and dryer and white floors.

In this laundry room, Medallion Silverline cabinetry in Lancaster door painted in Macchiato was installed. A Kitty Pass door was installed on the base cabinet to hide the family cat’s litterbox. A rod was installed for hanging clothes. The countertop is Eternia Finley quartz in the satin finish.

Design ideas for a small galley separated utility room in Other with shaker cabinets, medium wood cabinets, beige walls, porcelain flooring, a side by side washer and dryer and beige floors.
Small Brown Utility Room Ideas and Designs
1