Small Cloakroom with Beige Worktops Ideas and Designs
Refine by:
Budget
Sort by:Popular Today
161 - 180 of 651 photos
Item 1 of 3
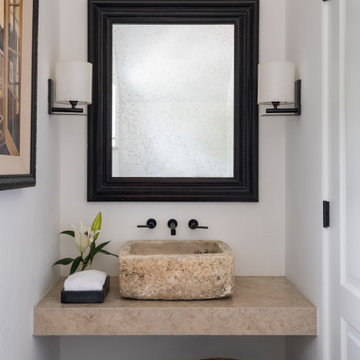
Design ideas for a small classic cloakroom in Austin with beaded cabinets, white cabinets, white walls, a vessel sink, limestone worktops, beige worktops and a floating vanity unit.

Cloakroom Bathroom in Storrington, West Sussex
Plenty of stylish elements combine in this compact cloakroom, which utilises a unique tile choice and designer wallpaper option.
The Brief
This client wanted to create a unique theme in their downstairs cloakroom, which previously utilised a classic but unmemorable design.
Naturally the cloakroom was to incorporate all usual amenities, but with a design that was a little out of the ordinary.
Design Elements
Utilising some of our more unique options for a renovation, bathroom designer Martin conjured a design to tick all the requirements of this brief.
The design utilises textured neutral tiles up to half height, with the client’s own William Morris designer wallpaper then used up to the ceiling coving. Black accents are used throughout the room, like for the basin and mixer, and flush plate.
To hold hand towels and heat the small space, a compact full-height radiator has been fitted in the corner of the room.
Project Highlight
A lighter but neutral tile is used for the rear wall, which has been designed to minimise view of the toilet and other necessities.
A simple shelf area gives the client somewhere to store a decorative item or two.
The End Result
The end result is a compact cloakroom that is certainly memorable, as the client required.
With only a small amount of space our bathroom designer Martin has managed to conjure an impressive and functional theme for this Storrington client.
Discover how our expert designers can transform your own bathroom with a free design appointment and quotation. Arrange a free appointment in showroom or online.
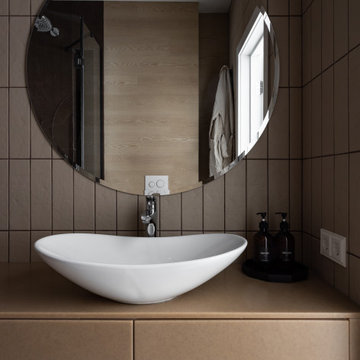
Тут видно систему хранения, фасады выполнены тоже из искусственного камня. Красивая плитка Kerama Marazzi с рельефной поверхностью под имитацию камня наилучшим образом подчеркнула стилистику
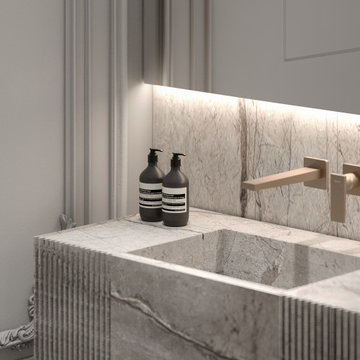
Small traditional cloakroom in Moscow with flat-panel cabinets, beige cabinets, a wall mounted toilet, beige tiles, marble tiles, white walls, ceramic flooring, an integrated sink, marble worktops, beige floors, beige worktops, feature lighting, a floating vanity unit and wood walls.
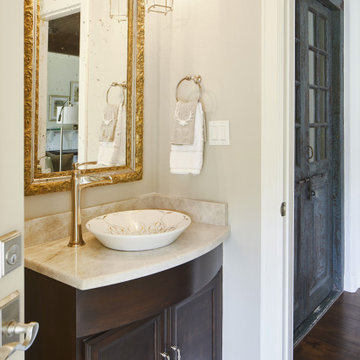
Inspiration for a small cloakroom in Austin with concrete flooring, a vessel sink, quartz worktops, grey floors, beige worktops and a freestanding vanity unit.
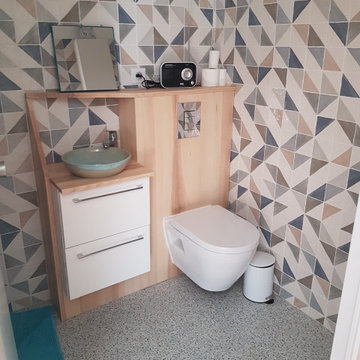
placard supprimé pour enfin respirer dans cet espace, ça a fait toute une différence ! Promis aucun jeu de photo ! Vasque céramique faite artisanalement, émaillage à la main. Meuble bois massif (fêne olivier) sur-mesure. Sol effet granito de plastique recyclé : plus chaud aux pieds, solution hyper lavable pour un espace somme toute bien fréquenté ! Photo du projet fini à faire... avec mirroir, et luminaire et mitigeur design ;) (!)
WC suspendu ultra économe en eau. Habillage bois : plateaux de Frene Olivier massif.
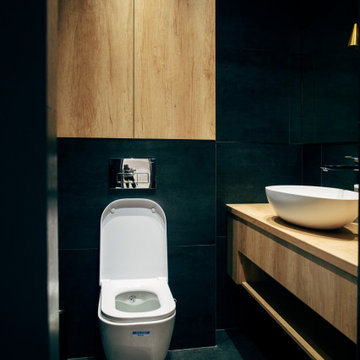
This is an example of a small contemporary cloakroom in Other with flat-panel cabinets, light wood cabinets, a wall mounted toilet, black tiles, black walls, a vessel sink, wooden worktops, black floors, beige worktops and a floating vanity unit.
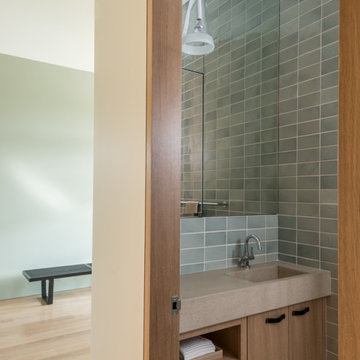
Design ideas for a small contemporary cloakroom in Jackson with an integrated sink, flat-panel cabinets, grey tiles, light wood cabinets and beige worktops.
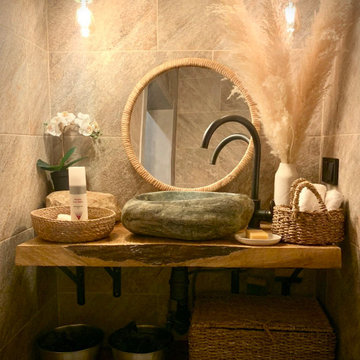
Санузел для посетителей
Inspiration for a small world-inspired cloakroom in Other with a one-piece toilet, porcelain tiles, beige walls, porcelain flooring, a vessel sink, wooden worktops, beige worktops and feature lighting.
Inspiration for a small world-inspired cloakroom in Other with a one-piece toilet, porcelain tiles, beige walls, porcelain flooring, a vessel sink, wooden worktops, beige worktops and feature lighting.
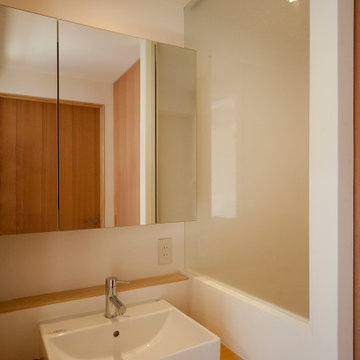
洗面、浴室は2階に設定
Inspiration for a small world-inspired cloakroom in Fukuoka with beige cabinets, white walls, light hardwood flooring, beige floors and beige worktops.
Inspiration for a small world-inspired cloakroom in Fukuoka with beige cabinets, white walls, light hardwood flooring, beige floors and beige worktops.
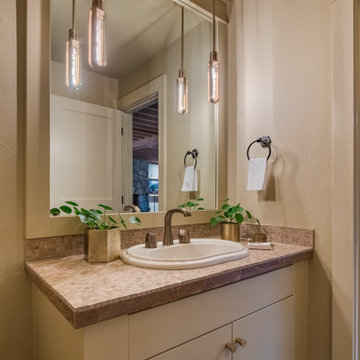
New Waterworks faucet in brass, and newly filled flat front cabinet. Cherry was painted out and lighting was changed.
This is an example of a small midcentury cloakroom in Portland with beige cabinets, tiled worktops and beige worktops.
This is an example of a small midcentury cloakroom in Portland with beige cabinets, tiled worktops and beige worktops.
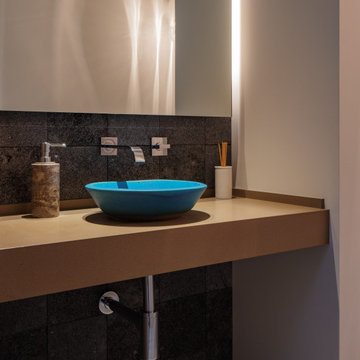
高級VILLA一棟貸しの宿泊施設。
内装のデザイン、家具の調達に加え、
コンセプトデザイン、ロゴデザインなど一から作り上げました。
宿泊施設内で使用する、照明や洗面ボウルなどは沖縄産である事を重要視し、沖縄で手に入るものはなるべく揃えました。
また、様々はバリ島などの高級リゾートホテルに、10年以上通い続けていたことで、国際的なリゾート地のスタンダードをサービス面で表現できるように考えました。
地元の方達の助けもかりながら、成長し続けるリゾートでありたいと思います。
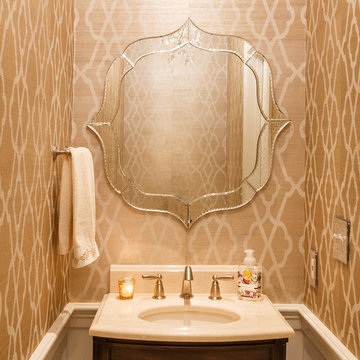
Photo of a small traditional cloakroom in DC Metro with dark wood cabinets, beige walls, beige floors and beige worktops.
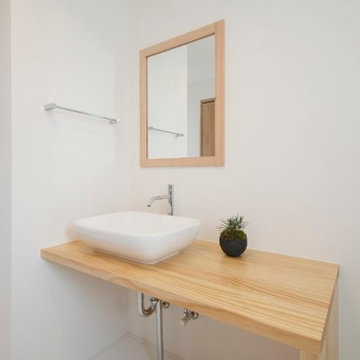
Photo of a small world-inspired cloakroom in Other with open cabinets, beige cabinets, a two-piece toilet, white tiles, stone tiles, red walls, vinyl flooring, a submerged sink, wooden worktops, white floors and beige worktops.
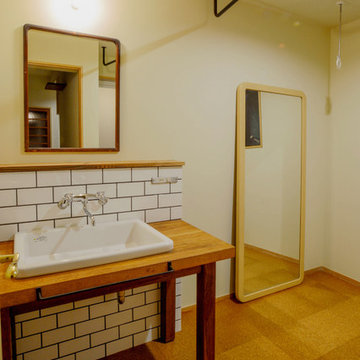
使わなくなったテーブルを洗面カウンターとして再利用しました。
Photo of a small world-inspired cloakroom in Other with white tiles, porcelain tiles, white walls, light hardwood flooring, a submerged sink, beige floors and beige worktops.
Photo of a small world-inspired cloakroom in Other with white tiles, porcelain tiles, white walls, light hardwood flooring, a submerged sink, beige floors and beige worktops.
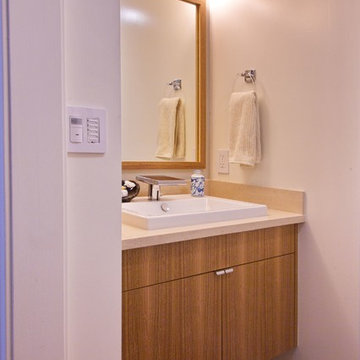
Custom floating vanity with stone top and Salvaged Eucalyptus veneer Photo by Sunny Grewal
Photo of a small contemporary cloakroom in San Francisco with white walls, bamboo flooring, a built-in sink, brown floors, flat-panel cabinets, medium wood cabinets, a two-piece toilet and beige worktops.
Photo of a small contemporary cloakroom in San Francisco with white walls, bamboo flooring, a built-in sink, brown floors, flat-panel cabinets, medium wood cabinets, a two-piece toilet and beige worktops.
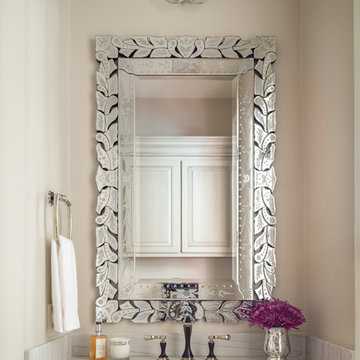
These clients retained MMI to assist with a full renovation of the 1st floor following the Harvey Flood. With 4 feet of water in their home, we worked tirelessly to put the home back in working order. While Harvey served our city lemons, we took the opportunity to make lemonade. The kitchen was expanded to accommodate seating at the island and a butler's pantry. A lovely free-standing tub replaced the former Jacuzzi drop-in and the shower was enlarged to take advantage of the expansive master bathroom. Finally, the fireplace was extended to the two-story ceiling to accommodate the TV over the mantel. While we were able to salvage much of the existing slate flooring, the overall color scheme was updated to reflect current trends and a desire for a fresh look and feel. As with our other Harvey projects, our proudest moments were seeing the family move back in to their beautifully renovated home.
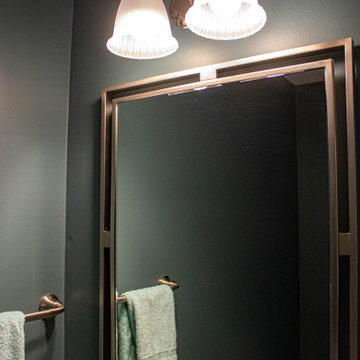
This powder room is Waypoint 410F Painted Linen vanity with Cambria Kendal quartz countertop. A Kohler Forte brushed nickel faucet and Kohler Hendrik brushed nickel mirror, Kohler Caxton oval white sink. The flooring is Mannington Audra Max plank, Sonoma Cask.
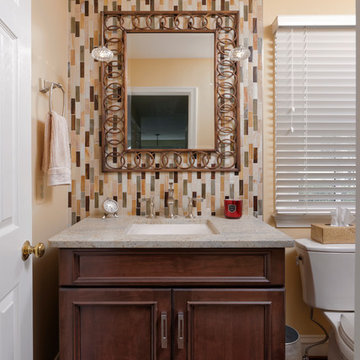
Small classic cloakroom in Jacksonville with flat-panel cabinets, medium wood cabinets, a two-piece toilet, multi-coloured tiles, mosaic tiles, beige walls, medium hardwood flooring, a submerged sink, granite worktops, brown floors and beige worktops.
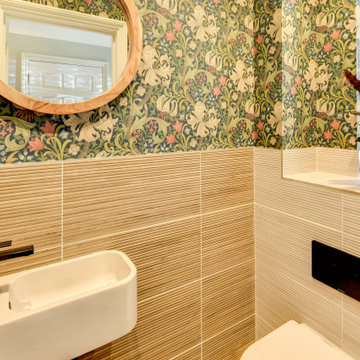
Cloakroom Bathroom in Storrington, West Sussex
Plenty of stylish elements combine in this compact cloakroom, which utilises a unique tile choice and designer wallpaper option.
The Brief
This client wanted to create a unique theme in their downstairs cloakroom, which previously utilised a classic but unmemorable design.
Naturally the cloakroom was to incorporate all usual amenities, but with a design that was a little out of the ordinary.
Design Elements
Utilising some of our more unique options for a renovation, bathroom designer Martin conjured a design to tick all the requirements of this brief.
The design utilises textured neutral tiles up to half height, with the client’s own William Morris designer wallpaper then used up to the ceiling coving. Black accents are used throughout the room, like for the basin and mixer, and flush plate.
To hold hand towels and heat the small space, a compact full-height radiator has been fitted in the corner of the room.
Project Highlight
A lighter but neutral tile is used for the rear wall, which has been designed to minimise view of the toilet and other necessities.
A simple shelf area gives the client somewhere to store a decorative item or two.
The End Result
The end result is a compact cloakroom that is certainly memorable, as the client required.
With only a small amount of space our bathroom designer Martin has managed to conjure an impressive and functional theme for this Storrington client.
Discover how our expert designers can transform your own bathroom with a free design appointment and quotation. Arrange a free appointment in showroom or online.
Small Cloakroom with Beige Worktops Ideas and Designs
9