Small Cloakroom with Black Cabinets Ideas and Designs
Refine by:
Budget
Sort by:Popular Today
141 - 160 of 836 photos
Item 1 of 3

For a couple of young web developers buying their first home in Redwood Shores, we were hired to do a complete interior remodel of a cookie cutter house originally built in 1996. The original finishes looked more like the 80s than the 90s, consisting of raised-panel oak cabinets, 12 x 12 yellow-beige floor tiles, tile counters and brown-beige wall to wall carpeting. The kitchen and bathrooms were utterly basic and the doors, fireplace and TV niche were also very dated. We selected all new finishes in tones of gray and silver per our clients’ tastes and created new layouts for the kitchen and bathrooms. We also designed a custom accent wall for their TV (very important for gamers) and track-mounted sliding 3-Form resin doors to separate their living room from their office. To animate the two story living space we customized a Mizu pendant light by Terzani and in the kitchen we selected an accent wall of seamless Caesarstone, Fuscia lights designed by Achille Castiglioni (one of our favorite modernist pendants) and designed a two-level island and a drop-down ceiling accent “cloud: to coordinate with the color of the accent wall. The master bath features a minimalist bathtub and floating vanity, an internally lit Electric Mirror and Porcelanosa tile.
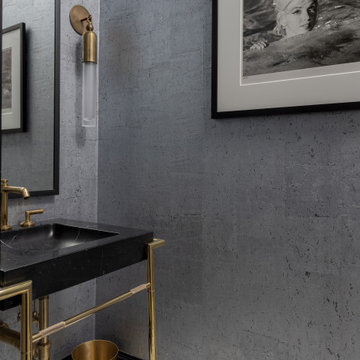
Photography by Michael J. Lee Photography
This is an example of a small classic cloakroom in Boston with black cabinets, a two-piece toilet, grey tiles, grey walls, porcelain flooring, an integrated sink, granite worktops, white floors, black worktops, a freestanding vanity unit and wallpapered walls.
This is an example of a small classic cloakroom in Boston with black cabinets, a two-piece toilet, grey tiles, grey walls, porcelain flooring, an integrated sink, granite worktops, white floors, black worktops, a freestanding vanity unit and wallpapered walls.
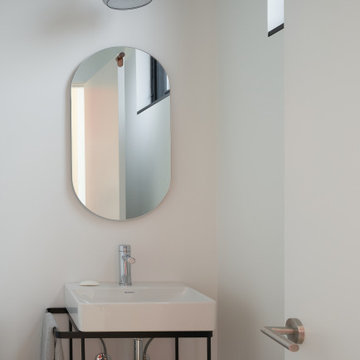
Photo of a small modern cloakroom in Seattle with flat-panel cabinets, black cabinets, white walls, a wall-mounted sink and a floating vanity unit.
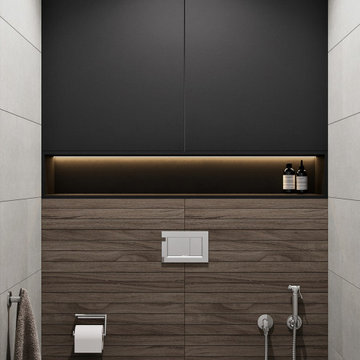
This is an example of a small contemporary cloakroom in Other with black cabinets, a wall mounted toilet, grey tiles, grey walls, porcelain flooring, a wall-mounted sink, black floors and porcelain tiles.
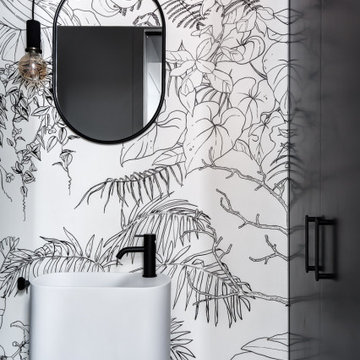
Sur notre projet Seguin, nous avons choisi le chic et la sobriété du noir & blanc, et avons proposé le papier peint « Jungle Tropicale » de Oh my Wall qui donne le ton à l’espace. Nous l’avons associé à des équipements également en noir et blanc, choisis pour leurs formes galbées.

Inspiration for a small modern cloakroom in Omaha with freestanding cabinets, black cabinets, a one-piece toilet, yellow tiles, stone slabs, green walls, light hardwood flooring, a submerged sink, engineered stone worktops, brown floors and white worktops.

Our client wanted her home to reflect her taste much more than it had, as well as providing a cozy home for herself, her children and their pets. We gutted and completely renovated the 2 bathrooms on the main floor, replaced and refinished flooring throughout as well as a new colour scheme, new custom furniture, lighting and styling. We selected a calm and neutral palette with geometric shapes and soft sea colours for accents for a comfortable, casual elegance. Photos by Kelly Horkoff, kwestimages.com
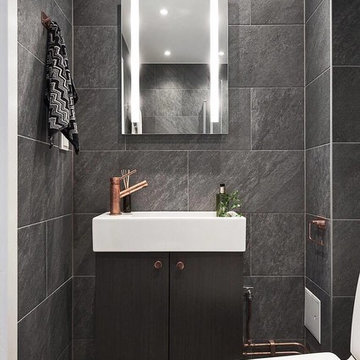
Foto, 9208 Bygg
Small contemporary cloakroom in Stockholm with flat-panel cabinets, black cabinets, black walls, ceramic flooring, a two-piece toilet, an integrated sink, grey tiles, grey floors and slate tiles.
Small contemporary cloakroom in Stockholm with flat-panel cabinets, black cabinets, black walls, ceramic flooring, a two-piece toilet, an integrated sink, grey tiles, grey floors and slate tiles.

Powder room with wallpaper a panelling
Design ideas for a small classic cloakroom in Toronto with freestanding cabinets, black cabinets, a one-piece toilet, black walls, porcelain flooring, a submerged sink, engineered stone worktops, white floors, white worktops, a freestanding vanity unit and panelled walls.
Design ideas for a small classic cloakroom in Toronto with freestanding cabinets, black cabinets, a one-piece toilet, black walls, porcelain flooring, a submerged sink, engineered stone worktops, white floors, white worktops, a freestanding vanity unit and panelled walls.
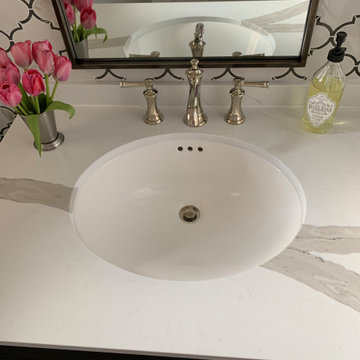
Design ideas for a small classic cloakroom in Miami with freestanding cabinets, black cabinets, ceramic tiles, white walls, ceramic flooring, a submerged sink, quartz worktops, brown floors, white worktops, a freestanding vanity unit and a two-piece toilet.
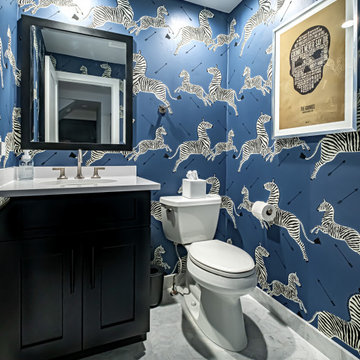
Super fun powder room with Zebra wallpaper and a black vanity with marble hexagon floor tiles.
Photos by VLG Photography
This is an example of a small traditional cloakroom in Newark with shaker cabinets, black cabinets, a two-piece toilet, beige walls, marble flooring, a submerged sink, engineered stone worktops, white floors, a built in vanity unit and wallpapered walls.
This is an example of a small traditional cloakroom in Newark with shaker cabinets, black cabinets, a two-piece toilet, beige walls, marble flooring, a submerged sink, engineered stone worktops, white floors, a built in vanity unit and wallpapered walls.
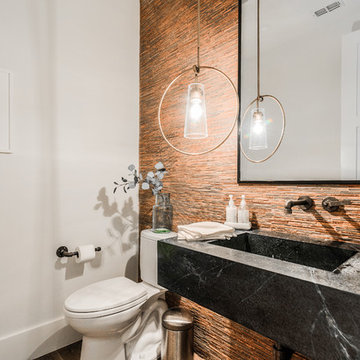
This is an example of a small contemporary cloakroom in Dallas with a two-piece toilet, multi-coloured tiles, orange tiles, matchstick tiles, white walls, an integrated sink, black worktops, open cabinets and black cabinets.

This is an example of a small traditional cloakroom in Other with flat-panel cabinets, black cabinets, red tiles, stone tiles, beige walls, travertine flooring, a vessel sink, onyx worktops and beige floors.
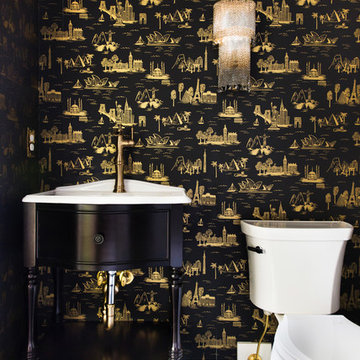
This is an example of a small modern cloakroom in Minneapolis with freestanding cabinets, black cabinets, a two-piece toilet, black walls and black floors.

An original 1930’s English Tudor with only 2 bedrooms and 1 bath spanning about 1730 sq.ft. was purchased by a family with 2 amazing young kids, we saw the potential of this property to become a wonderful nest for the family to grow.
The plan was to reach a 2550 sq. ft. home with 4 bedroom and 4 baths spanning over 2 stories.
With continuation of the exiting architectural style of the existing home.
A large 1000sq. ft. addition was constructed at the back portion of the house to include the expended master bedroom and a second-floor guest suite with a large observation balcony overlooking the mountains of Angeles Forest.
An L shape staircase leading to the upstairs creates a moment of modern art with an all white walls and ceilings of this vaulted space act as a picture frame for a tall window facing the northern mountains almost as a live landscape painting that changes throughout the different times of day.
Tall high sloped roof created an amazing, vaulted space in the guest suite with 4 uniquely designed windows extruding out with separate gable roof above.
The downstairs bedroom boasts 9’ ceilings, extremely tall windows to enjoy the greenery of the backyard, vertical wood paneling on the walls add a warmth that is not seen very often in today’s new build.
The master bathroom has a showcase 42sq. walk-in shower with its own private south facing window to illuminate the space with natural morning light. A larger format wood siding was using for the vanity backsplash wall and a private water closet for privacy.
In the interior reconfiguration and remodel portion of the project the area serving as a family room was transformed to an additional bedroom with a private bath, a laundry room and hallway.
The old bathroom was divided with a wall and a pocket door into a powder room the leads to a tub room.
The biggest change was the kitchen area, as befitting to the 1930’s the dining room, kitchen, utility room and laundry room were all compartmentalized and enclosed.
We eliminated all these partitions and walls to create a large open kitchen area that is completely open to the vaulted dining room. This way the natural light the washes the kitchen in the morning and the rays of sun that hit the dining room in the afternoon can be shared by the two areas.
The opening to the living room remained only at 8’ to keep a division of space.
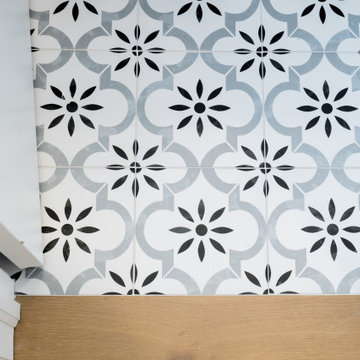
Design ideas for a small traditional cloakroom in Toronto with shaker cabinets, black cabinets, a one-piece toilet, grey walls, porcelain flooring, a submerged sink, engineered stone worktops, multi-coloured floors, white worktops and a built in vanity unit.
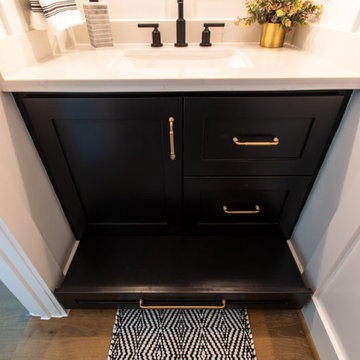
Design ideas for a small classic cloakroom in Houston with shaker cabinets, black cabinets, a submerged sink, engineered stone worktops, black worktops and a built in vanity unit.
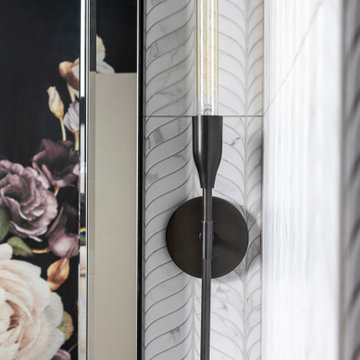
Inspiration for a small contemporary cloakroom in Seattle with black cabinets, a one-piece toilet, white tiles, porcelain tiles, black walls, dark hardwood flooring, a console sink, marble worktops, white worktops, a freestanding vanity unit and wallpapered walls.
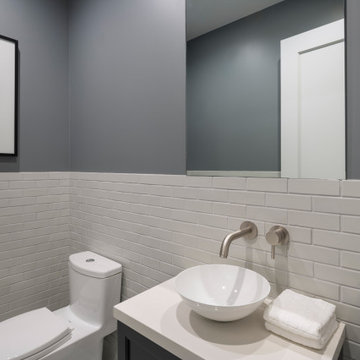
Small classic cloakroom in San Francisco with shaker cabinets, black cabinets, a one-piece toilet, white tiles, ceramic tiles, blue walls, a vessel sink, engineered stone worktops, white worktops and a floating vanity unit.

Inspiration for a small modern cloakroom in Omaha with freestanding cabinets, black cabinets, a one-piece toilet, yellow tiles, stone slabs, green walls, light hardwood flooring, a submerged sink, engineered stone worktops, brown floors and white worktops.
Small Cloakroom with Black Cabinets Ideas and Designs
8