Small Cloakroom with Blue Walls Ideas and Designs
Refine by:
Budget
Sort by:Popular Today
81 - 100 of 1,619 photos
Item 1 of 3

We added small powder room out of foyer space. 1800 sq.ft. whole house remodel. We added powder room and mudroom, opened up the walls to create an open concept kitchen. We added electric fireplace into the living room to create a focal point. Brick wall are original to the house to preserve the mid century modern style of the home. 2 full bathroom were completely remodel with more modern finishes.

Engineered Hardwood: Trends In Wood - Winston Hickory
White Horizontal Wainscoting
Gold Accents
Round Mirror with gold frame
This is an example of a small traditional cloakroom with recessed-panel cabinets, white cabinets, a two-piece toilet, blue tiles, blue walls, medium hardwood flooring, an integrated sink, engineered stone worktops, brown floors and white worktops.
This is an example of a small traditional cloakroom with recessed-panel cabinets, white cabinets, a two-piece toilet, blue tiles, blue walls, medium hardwood flooring, an integrated sink, engineered stone worktops, brown floors and white worktops.

Wallpaper: Serena + Lily
Sconces: Shades of Light
Faucet: Pottery Barn
Mirror: Serena + Lily
Vanity: Acadia Cabinets
Cabinet Pulls: Anthropologie
Inspiration for a small country cloakroom in Seattle with recessed-panel cabinets, blue cabinets, blue walls, porcelain flooring, a submerged sink, engineered stone worktops, grey floors and white worktops.
Inspiration for a small country cloakroom in Seattle with recessed-panel cabinets, blue cabinets, blue walls, porcelain flooring, a submerged sink, engineered stone worktops, grey floors and white worktops.

We actually made the bathroom smaller! We gained storage & character! Custom steel floating cabinet with local artist art panel in the vanity door. Concrete sink/countertop. Glass mosaic backsplash.
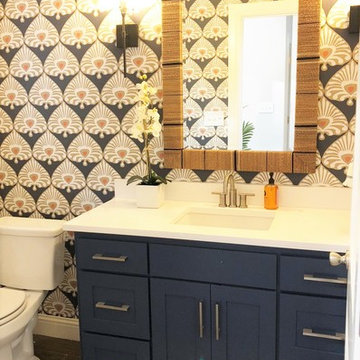
Powder bath off living room
Design ideas for a small eclectic cloakroom in Dallas with recessed-panel cabinets, blue cabinets, a one-piece toilet, blue walls, ceramic flooring, a submerged sink, quartz worktops, brown floors and white worktops.
Design ideas for a small eclectic cloakroom in Dallas with recessed-panel cabinets, blue cabinets, a one-piece toilet, blue walls, ceramic flooring, a submerged sink, quartz worktops, brown floors and white worktops.
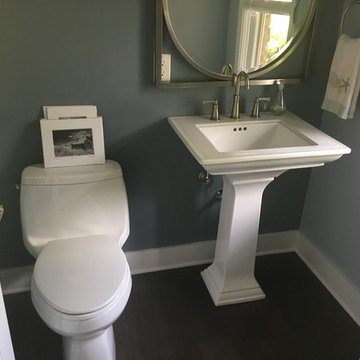
Back accent wall color Behr 740F-4 Dark Storm Cloud.
The other three walls are Hallman Lindsay 0634 Day spa
Inspiration for a small beach style cloakroom in Milwaukee with a one-piece toilet, blue walls, dark hardwood flooring, a pedestal sink and brown floors.
Inspiration for a small beach style cloakroom in Milwaukee with a one-piece toilet, blue walls, dark hardwood flooring, a pedestal sink and brown floors.
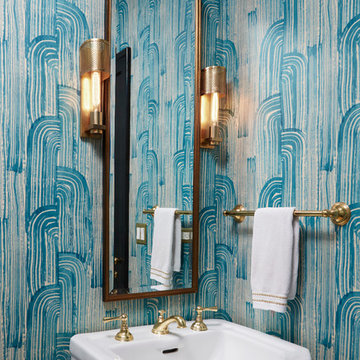
Inspiration for a small traditional cloakroom in Chicago with blue walls and a pedestal sink.
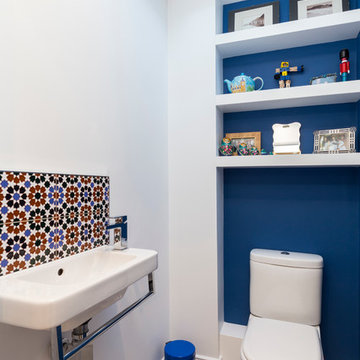
Chris Snook
Inspiration for a small classic cloakroom in London with a two-piece toilet, multi-coloured tiles, blue walls, a wall-mounted sink and white cabinets.
Inspiration for a small classic cloakroom in London with a two-piece toilet, multi-coloured tiles, blue walls, a wall-mounted sink and white cabinets.
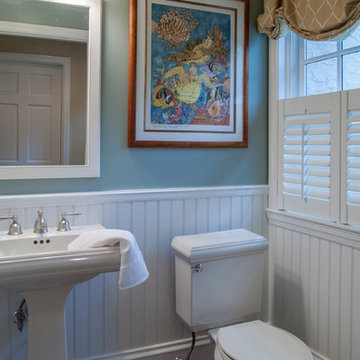
The owners of this 1950s colonial on Philadelphia’s Main Line wanted to preserve its traditional architecture and take advantage of the kitchen’s ample footprint. In addition to reworking the floorplan and improving the flow, the owner wanted a large island with several seating options, a desk area and a small table for dining.
One of the design goals was to transform the spacious room into a functional kitchen that still felt intimate and comfortable for everyday use. Furniture style inset cabinetry kept the room in tune with the home’s original character and made it feel less utilitarian. Removing the wall that hindered the flow and views between the kitchen and the adjacent family room ensured that the main entertaining areas flowed together. Stylistically, we wanted to avoid the typical white kitchen, opting instead to pull in rich wood tones to create a warmer and more classic look.

Full gut renovation and facade restoration of an historic 1850s wood-frame townhouse. The current owners found the building as a decaying, vacant SRO (single room occupancy) dwelling with approximately 9 rooming units. The building has been converted to a two-family house with an owner’s triplex over a garden-level rental.
Due to the fact that the very little of the existing structure was serviceable and the change of occupancy necessitated major layout changes, nC2 was able to propose an especially creative and unconventional design for the triplex. This design centers around a continuous 2-run stair which connects the main living space on the parlor level to a family room on the second floor and, finally, to a studio space on the third, thus linking all of the public and semi-public spaces with a single architectural element. This scheme is further enhanced through the use of a wood-slat screen wall which functions as a guardrail for the stair as well as a light-filtering element tying all of the floors together, as well its culmination in a 5’ x 25’ skylight.
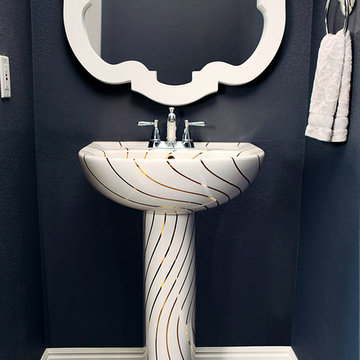
Straignt on view of the Gold Swirling Lines design painted on a contemporary American Standard pedestal lavatory in a navy blue powder room with white accessories and matching towel holder. by decoratedbathroom.com
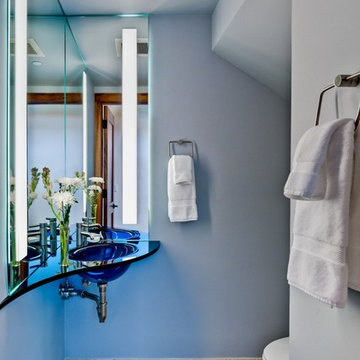
Portola Valley Powder Room. Blue Powder Room. Floating Blue Glass Sink. Recessed Mirror Lights. Designer: RKI Interior Design. Architect: CJW Architecture. Builder: De Mattei Construction. Photographer: Dean J. Birinyi

Small powder room remodel. Added a small shower to existing powder room by taking space from the adjacent laundry area.
Inspiration for a small traditional cloakroom in Denver with open cabinets, blue cabinets, a two-piece toilet, ceramic tiles, blue walls, ceramic flooring, an integrated sink, white floors, white worktops, a freestanding vanity unit and wainscoting.
Inspiration for a small traditional cloakroom in Denver with open cabinets, blue cabinets, a two-piece toilet, ceramic tiles, blue walls, ceramic flooring, an integrated sink, white floors, white worktops, a freestanding vanity unit and wainscoting.

Opulent powder room with navy and gold wallpaper and antique mirror
Photo by Stacy Zarin Goldberg Photography
Photo of a small classic cloakroom in DC Metro with raised-panel cabinets, beige cabinets, a one-piece toilet, blue walls, ceramic flooring, a submerged sink, quartz worktops, beige floors and white worktops.
Photo of a small classic cloakroom in DC Metro with raised-panel cabinets, beige cabinets, a one-piece toilet, blue walls, ceramic flooring, a submerged sink, quartz worktops, beige floors and white worktops.
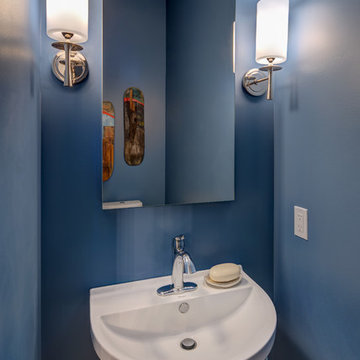
Stu Estler
Inspiration for a small traditional cloakroom in DC Metro with blue walls, light hardwood flooring and a wall-mounted sink.
Inspiration for a small traditional cloakroom in DC Metro with blue walls, light hardwood flooring and a wall-mounted sink.

Inspiration for a small nautical cloakroom in San Diego with freestanding cabinets, light wood cabinets, white tiles, marble tiles, blue walls, limestone flooring, a vessel sink, marble worktops, brown floors and white worktops.
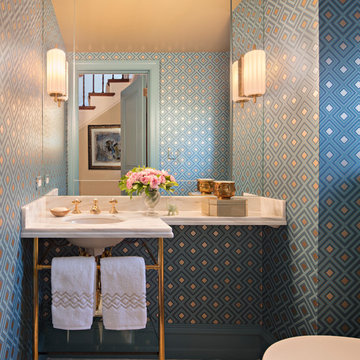
John Martinelli Photography
Small classic cloakroom in Philadelphia with white cabinets, a one-piece toilet, white tiles, blue walls, marble flooring and a submerged sink.
Small classic cloakroom in Philadelphia with white cabinets, a one-piece toilet, white tiles, blue walls, marble flooring and a submerged sink.

Upon walking into this powder bathroom, you are met with a delicate patterned wallpaper installed above blue bead board wainscoting. The angled walls and ceiling covered in the same wallpaper making the space feel larger. The reclaimed brick flooring balances out the small print wallpaper. A wall-mounted white porcelain sink is paired with a brushed brass bridge faucet, complete with hot and cold symbols on the handles. To finish the space out we installed an antique mirror with an attached basket that acts as storage in this quaint powder bathroom.
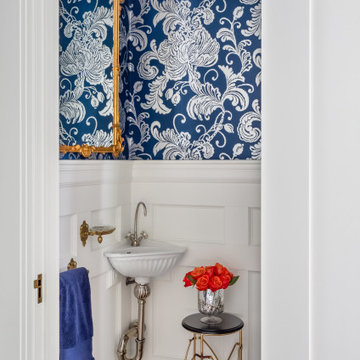
Tiny powder with grand wainscot paneling, wallpaper and vintage mirror.
Photo of a small traditional cloakroom in Seattle with recessed-panel cabinets, a two-piece toilet, blue walls, medium hardwood flooring, a wall-mounted sink, brown floors and a floating vanity unit.
Photo of a small traditional cloakroom in Seattle with recessed-panel cabinets, a two-piece toilet, blue walls, medium hardwood flooring, a wall-mounted sink, brown floors and a floating vanity unit.
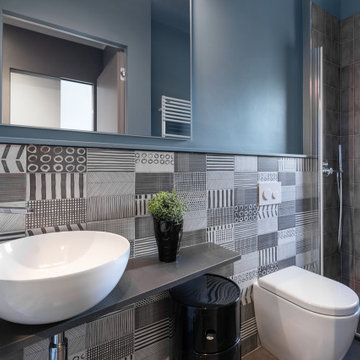
Il bagno di servizio, compatto ma curato in ogni dettaglio
Small contemporary cloakroom in Turin with black and white tiles, ceramic tiles, blue walls, ceramic flooring, a vessel sink, grey floors and black worktops.
Small contemporary cloakroom in Turin with black and white tiles, ceramic tiles, blue walls, ceramic flooring, a vessel sink, grey floors and black worktops.
Small Cloakroom with Blue Walls Ideas and Designs
5