Small Cloakroom with Feature Lighting Ideas and Designs
Refine by:
Budget
Sort by:Popular Today
61 - 80 of 296 photos
Item 1 of 3
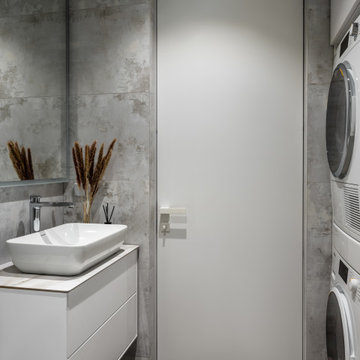
Small contemporary cloakroom in Moscow with flat-panel cabinets, white cabinets, a wall mounted toilet, grey tiles, porcelain tiles, grey walls, porcelain flooring, a built-in sink, marble worktops, brown floors, white worktops, feature lighting and a floating vanity unit.
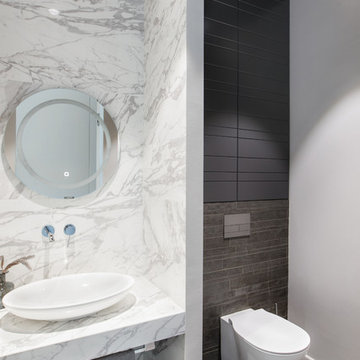
Дмитрий Медведев
Small contemporary cloakroom in Yekaterinburg with a wall mounted toilet, white tiles, marble tiles, white walls, a vessel sink, marble worktops, grey floors, white worktops and feature lighting.
Small contemporary cloakroom in Yekaterinburg with a wall mounted toilet, white tiles, marble tiles, white walls, a vessel sink, marble worktops, grey floors, white worktops and feature lighting.
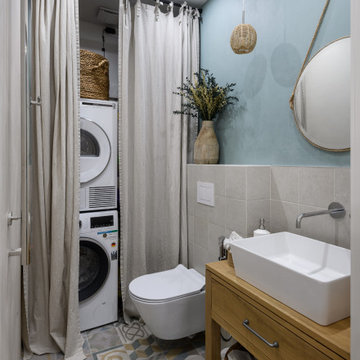
This is an example of a small scandi cloakroom in Novosibirsk with open cabinets, medium wood cabinets, a wall mounted toilet, grey tiles, ceramic tiles, ceramic flooring, a built-in sink, wooden worktops, multi-coloured floors, brown worktops, feature lighting and a freestanding vanity unit.
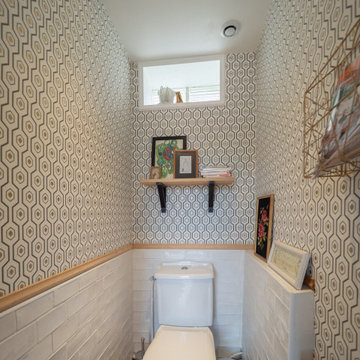
L'avantage avec des WC c'est de pouvoir y mettre des couleurs ou des styles un peu plus fortes. WC à l'ancienne.
Design ideas for a small rural cloakroom in Le Havre with a one-piece toilet, white tiles, metro tiles, terracotta flooring, brown floors, feature lighting and wallpapered walls.
Design ideas for a small rural cloakroom in Le Havre with a one-piece toilet, white tiles, metro tiles, terracotta flooring, brown floors, feature lighting and wallpapered walls.
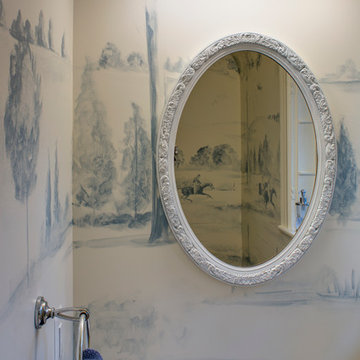
Alain Jaramillo
Inspiration for a small classic cloakroom in Baltimore with a pedestal sink, a two-piece toilet, white tiles, ceramic tiles, white walls, medium hardwood flooring, solid surface worktops, brown floors, white worktops and feature lighting.
Inspiration for a small classic cloakroom in Baltimore with a pedestal sink, a two-piece toilet, white tiles, ceramic tiles, white walls, medium hardwood flooring, solid surface worktops, brown floors, white worktops and feature lighting.
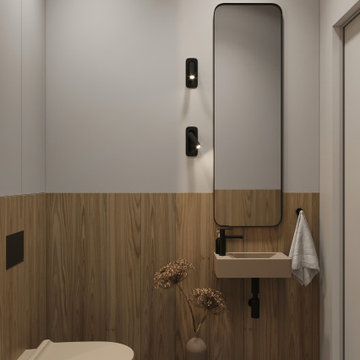
Design ideas for a small contemporary cloakroom in Moscow with a wall mounted toilet, beige tiles, porcelain tiles, beige walls, porcelain flooring, a wall-mounted sink, brown floors and feature lighting.
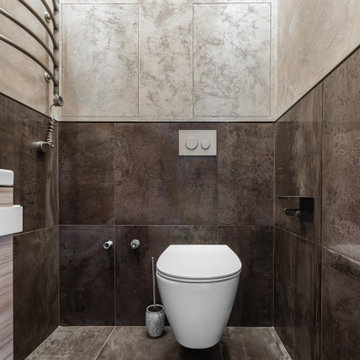
Photo of a small contemporary cloakroom in Moscow with flat-panel cabinets, light wood cabinets, a wall mounted toilet, brown tiles, porcelain tiles, brown walls, porcelain flooring, an integrated sink, brown floors, feature lighting, a floating vanity unit, all types of ceiling and all types of wall treatment.
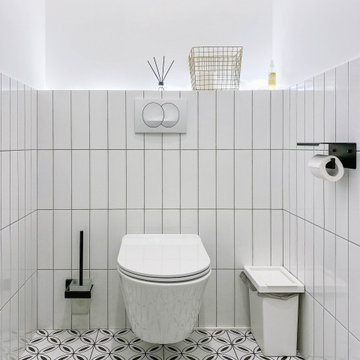
Туалет в чёрно-белом цвете. Есть ночная подсветка над инсталляцией.Плитка до середины стены,
Small scandi cloakroom in Moscow with a wall mounted toilet, white tiles, ceramic tiles, white walls, ceramic flooring, a wall-mounted sink and feature lighting.
Small scandi cloakroom in Moscow with a wall mounted toilet, white tiles, ceramic tiles, white walls, ceramic flooring, a wall-mounted sink and feature lighting.
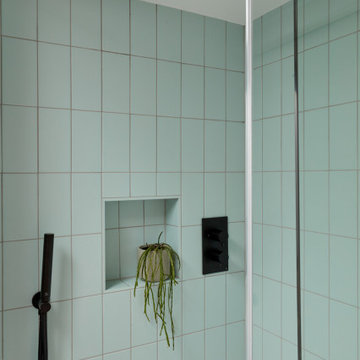
A fun vibrant shower room in the converted loft of this family home in London.
Small scandinavian cloakroom in London with flat-panel cabinets, blue cabinets, a wall mounted toilet, multi-coloured tiles, ceramic tiles, pink walls, ceramic flooring, a wall-mounted sink, terrazzo worktops, multi-coloured floors, multi-coloured worktops, feature lighting and a built in vanity unit.
Small scandinavian cloakroom in London with flat-panel cabinets, blue cabinets, a wall mounted toilet, multi-coloured tiles, ceramic tiles, pink walls, ceramic flooring, a wall-mounted sink, terrazzo worktops, multi-coloured floors, multi-coloured worktops, feature lighting and a built in vanity unit.

Декоратор-Катерина Наумова, фотограф- Ольга Мелекесцева.
This is an example of a small industrial cloakroom in Moscow with flat-panel cabinets, white cabinets, a wall mounted toilet, green tiles, ceramic tiles, green walls, porcelain flooring, a built-in sink, white floors, feature lighting and a freestanding vanity unit.
This is an example of a small industrial cloakroom in Moscow with flat-panel cabinets, white cabinets, a wall mounted toilet, green tiles, ceramic tiles, green walls, porcelain flooring, a built-in sink, white floors, feature lighting and a freestanding vanity unit.
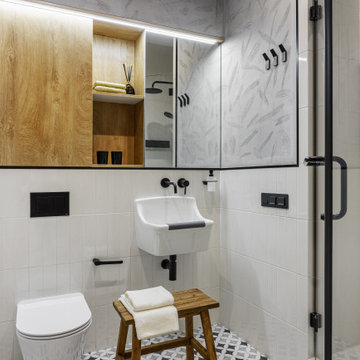
Small contemporary cloakroom in Moscow with flat-panel cabinets, medium wood cabinets, a wall mounted toilet, white tiles, ceramic tiles, grey walls, porcelain flooring, a wall-mounted sink, multi-coloured floors, feature lighting and a floating vanity unit.
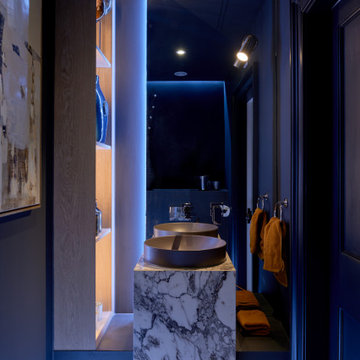
Part of a larger home renovation in Clifton this cloakroom offered a rare opportunity for our designer Tim; the brief was for something striking, a talking point and a memorable space for guests to use. With an open brief Tim was given the chance to do something different. The result is a moody space, strikingly different to the light and bright hallway if leads from. Three lighting settings create atmosphere, contrast or practical lighting depending on the users needs. A striking marble pedestal sink with floor to ceiling mirror and open shelving are the focal point of the room making sure it’s a space to remember.
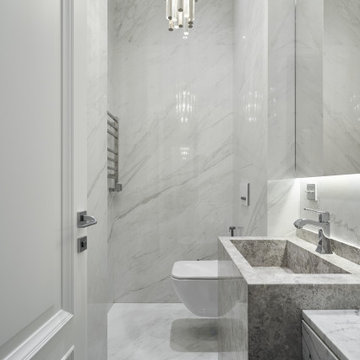
Design ideas for a small traditional cloakroom in Moscow with flat-panel cabinets, grey cabinets, a wall mounted toilet, white tiles, porcelain tiles, white walls, porcelain flooring, a submerged sink, granite worktops, white floors, grey worktops, feature lighting and a freestanding vanity unit.
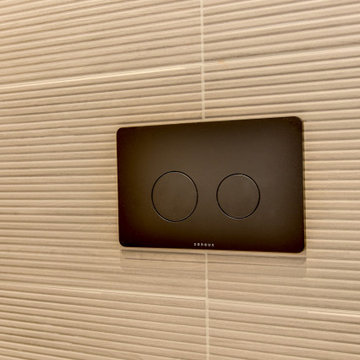
Cloakroom Bathroom in Storrington, West Sussex
Plenty of stylish elements combine in this compact cloakroom, which utilises a unique tile choice and designer wallpaper option.
The Brief
This client wanted to create a unique theme in their downstairs cloakroom, which previously utilised a classic but unmemorable design.
Naturally the cloakroom was to incorporate all usual amenities, but with a design that was a little out of the ordinary.
Design Elements
Utilising some of our more unique options for a renovation, bathroom designer Martin conjured a design to tick all the requirements of this brief.
The design utilises textured neutral tiles up to half height, with the client’s own William Morris designer wallpaper then used up to the ceiling coving. Black accents are used throughout the room, like for the basin and mixer, and flush plate.
To hold hand towels and heat the small space, a compact full-height radiator has been fitted in the corner of the room.
Project Highlight
A lighter but neutral tile is used for the rear wall, which has been designed to minimise view of the toilet and other necessities.
A simple shelf area gives the client somewhere to store a decorative item or two.
The End Result
The end result is a compact cloakroom that is certainly memorable, as the client required.
With only a small amount of space our bathroom designer Martin has managed to conjure an impressive and functional theme for this Storrington client.
Discover how our expert designers can transform your own bathroom with a free design appointment and quotation. Arrange a free appointment in showroom or online.

Complete turnkey design and renovation project. Clients where in need of space so we created a wall cabinet for more storage space. the use of hidden under cabinet lighting and under the toilet pan adds to the wow. the mirror is practial with the oval shape that softens the room and cohesive with the rest of the room

This 1990s brick home had decent square footage and a massive front yard, but no way to enjoy it. Each room needed an update, so the entire house was renovated and remodeled, and an addition was put on over the existing garage to create a symmetrical front. The old brown brick was painted a distressed white.
The 500sf 2nd floor addition includes 2 new bedrooms for their teen children, and the 12'x30' front porch lanai with standing seam metal roof is a nod to the homeowners' love for the Islands. Each room is beautifully appointed with large windows, wood floors, white walls, white bead board ceilings, glass doors and knobs, and interior wood details reminiscent of Hawaiian plantation architecture.
The kitchen was remodeled to increase width and flow, and a new laundry / mudroom was added in the back of the existing garage. The master bath was completely remodeled. Every room is filled with books, and shelves, many made by the homeowner.
Project photography by Kmiecik Imagery.
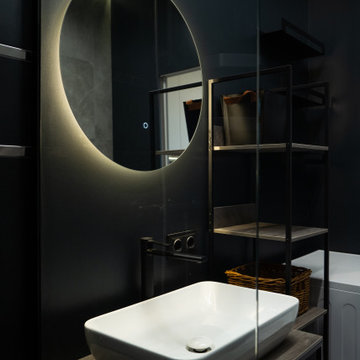
Design ideas for a small urban cloakroom in Moscow with open cabinets, black cabinets, a wall mounted toilet, black tiles, porcelain tiles, porcelain flooring, a built-in sink, wooden worktops, black floors, brown worktops, feature lighting and a freestanding vanity unit.
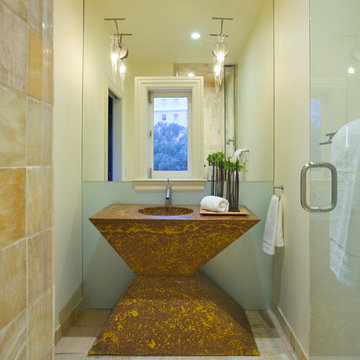
This new hillside home above the Castro in San Francisco was designed to act as a filter from the peaceful tress-lined street through to the panoramic view of the city and bay. A carefully developed rhythm structures the building, directing the visitor through the home with mounting drama. Each room opens to the next, then out through custom mahogany doors to the decks and view. Custom vine-like wrought-iron railing provide a counterpoint to the pure geometry of the rooms. Featured: California Home & Design magazine.
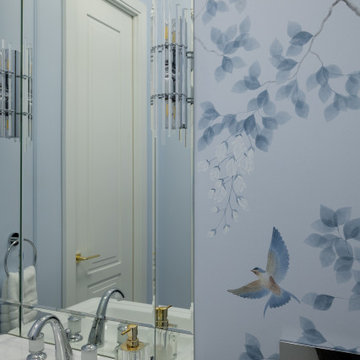
Гостевой санузел в стиле шинуазри.
This is an example of a small classic cloakroom in Moscow with a wall mounted toilet, blue walls, marble flooring, a console sink, white floors, white worktops, feature lighting, a freestanding vanity unit and wallpapered walls.
This is an example of a small classic cloakroom in Moscow with a wall mounted toilet, blue walls, marble flooring, a console sink, white floors, white worktops, feature lighting, a freestanding vanity unit and wallpapered walls.
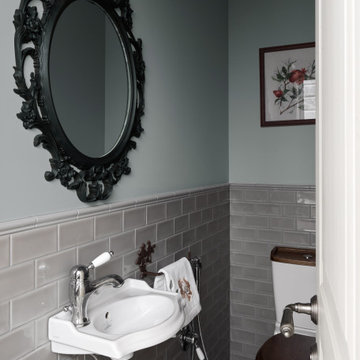
На первом этаже предусмотрели два санузла, один из которых с душевой кабиной.
Остальные санузлы расположение на втором этаже.
Гостевой санузел на 1 этаже.
Small Cloakroom with Feature Lighting Ideas and Designs
4