Small Cloakroom with Glass-front Cabinets Ideas and Designs
Refine by:
Budget
Sort by:Popular Today
1 - 20 of 120 photos
Item 1 of 3

Small modern cloakroom in Vancouver with glass-front cabinets, grey cabinets, a wall mounted toilet, white tiles, porcelain tiles, white walls, ceramic flooring, a vessel sink, engineered stone worktops, grey floors and white worktops.
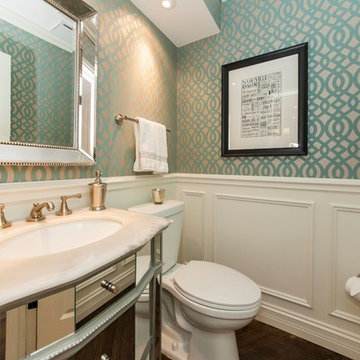
This powder room certainly attracts the eye. As the kitchen is quite monotone, it is helpful to have one piece of color and pattern to serve as a conversation starter. Simple application of picture molding to drywall with a chair rail and chunky base board give the illusion of frame and panel wainscot.
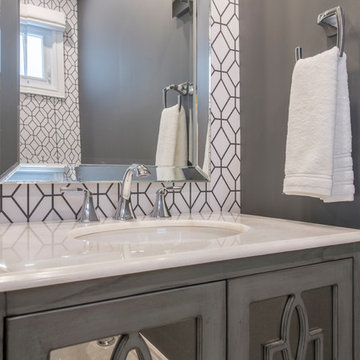
Photo of a small contemporary cloakroom in Toronto with glass-front cabinets, grey cabinets, a one-piece toilet, grey walls, ceramic flooring, a submerged sink, solid surface worktops and beige floors.

White floating vanity with white quartz top, crystal door knobs, gold finishes and LED mirror.
Inspiration for a small contemporary cloakroom in Miami with glass-front cabinets, white cabinets, a one-piece toilet, blue tiles, porcelain tiles, wood-effect flooring, a vessel sink, engineered stone worktops, yellow floors, white worktops and a floating vanity unit.
Inspiration for a small contemporary cloakroom in Miami with glass-front cabinets, white cabinets, a one-piece toilet, blue tiles, porcelain tiles, wood-effect flooring, a vessel sink, engineered stone worktops, yellow floors, white worktops and a floating vanity unit.

Scalamandre crystal beaded wallcovering makes this a powder room to stun your guests with the charcoal color walls and metallic silver ceiling. The vanity is mirror that reflects the beaded wallcvoering and the circular metal spiked mirror is the a compliment to the linear lines. I love the clien'ts own sconces for adramatic accent that she didn't know where to put them and I love them there!
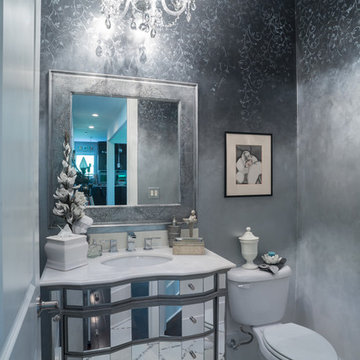
Ombre painted walls Black metallic, silver, pearl white with glitter vine stencil with mirrored vanity and crystal chandelier photo by Tom Meyer
This is an example of a small classic cloakroom in Atlanta with a submerged sink, glass-front cabinets, a two-piece toilet, multi-coloured walls, marble flooring and engineered stone worktops.
This is an example of a small classic cloakroom in Atlanta with a submerged sink, glass-front cabinets, a two-piece toilet, multi-coloured walls, marble flooring and engineered stone worktops.
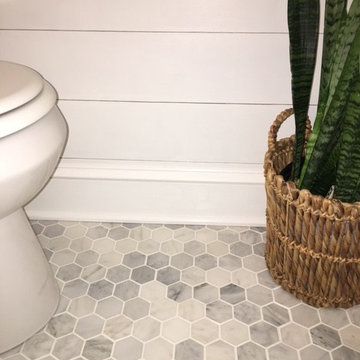
Vintage 1930's colonial gets a new shiplap powder room. After being completely gutted, a new Hampton Carrara tile floor was installed in a 2" hex pattern. Shiplap walls, new chair rail moulding, baseboard mouldings and a special little storage shelf were then installed. Original details were also preserved such as the beveled glass medicine cabinet and the tiny old sink was reglazed and reinstalled with new chrome spigot faucets and drainpipes. Walls are Gray Owl by Benjamin Moore.
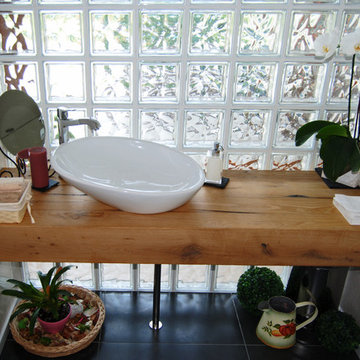
Incontro - Definizioni e Progettazione - Produzione - Montaggio..ORA GODITELA!
La tua casa chiavi in mano. Scegli il tuo percorso..
Abitazione con struttura in legno realizzata a Flaibano (Ud)
Sistema costruttivo: Bio T-34
Progettista Architettonico: Arch. Paolo Fenos
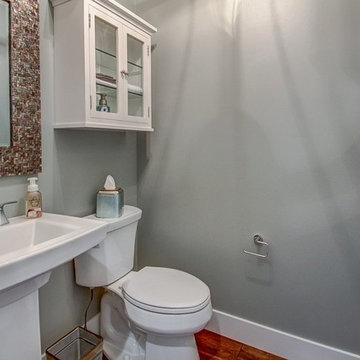
Photo of a small traditional cloakroom in Other with glass-front cabinets, white cabinets, a two-piece toilet, grey walls, medium hardwood flooring and a pedestal sink.
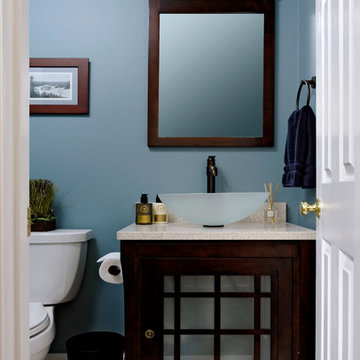
This was a very small space but our photographer Bob Narod did a great job capturing its details and zen like feel. Remodeled by Murphy's Design.
This is an example of a small classic cloakroom in DC Metro with glass-front cabinets, dark wood cabinets, blue walls and a vessel sink.
This is an example of a small classic cloakroom in DC Metro with glass-front cabinets, dark wood cabinets, blue walls and a vessel sink.
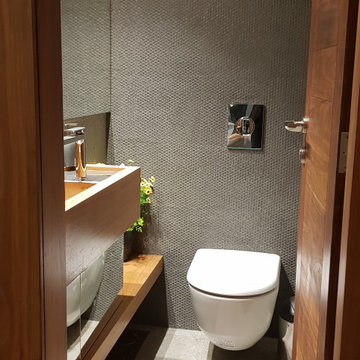
This is an example of a small modern cloakroom in Other with glass-front cabinets, light wood cabinets, a wall mounted toilet, grey tiles, ceramic tiles, grey walls, ceramic flooring, an integrated sink, wooden worktops, grey floors and a floating vanity unit.
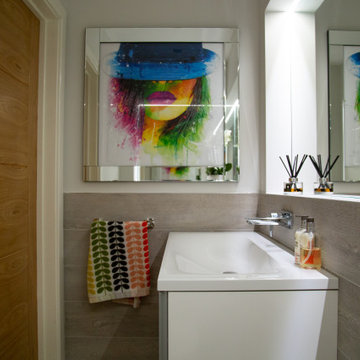
Inspiration for a small contemporary cloakroom in Other with glass-front cabinets, white cabinets, a wall mounted toilet, grey tiles, porcelain tiles, grey walls, porcelain flooring, a wall-mounted sink and grey floors.

Small powder bath off living room was updated with glamour in mind. Lacquered grasscloth wallpaper has the look and texture of a Chanel suit. The modern cut crystal lighting and the painting-like Tufenkian carpet compliment the modern glass wall-hung sink.
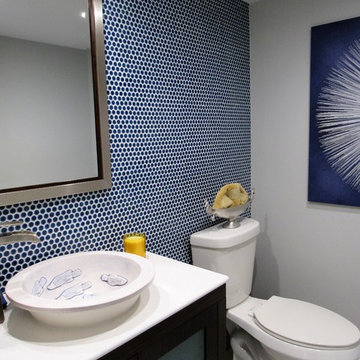
This is an example of a small classic cloakroom in Miami with glass-front cabinets, dark wood cabinets, a two-piece toilet, blue tiles, mosaic tiles, blue walls, travertine flooring, a vessel sink, solid surface worktops and beige floors.
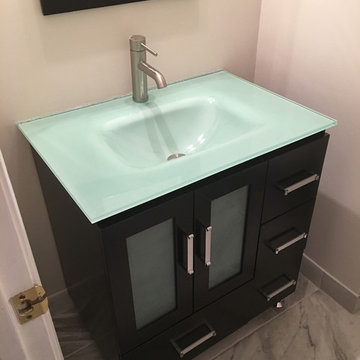
Inspiration for a small contemporary cloakroom in DC Metro with glass-front cabinets, dark wood cabinets, white walls, marble flooring, an integrated sink, glass worktops and grey floors.
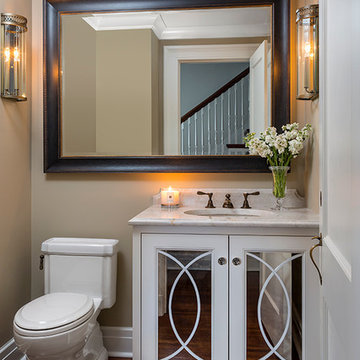
Designed by Rosemary Merrill & Jen Seeger
Custom cabinetry with arched mullions and mirror inset, painted in Benjamin Moore - Simply White, custom mirror from Nash Framing, Urban Electric Co wall sconces, Toto Toilet, Waterworks faucet, Quartzite countertops, walls painted in Farrow & Ball, Stoney Ground

This is an example of a small contemporary cloakroom in Toronto with glass-front cabinets, grey cabinets, a one-piece toilet, grey walls, ceramic flooring, a submerged sink, solid surface worktops and beige floors.
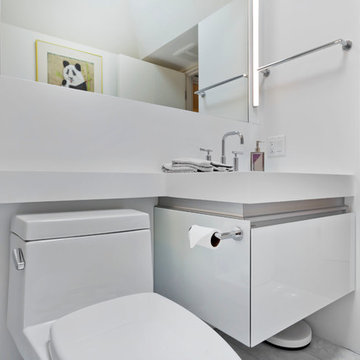
Gilbertson Photography
Small contemporary cloakroom in Minneapolis with a submerged sink, glass-front cabinets, white cabinets, solid surface worktops, a one-piece toilet, white tiles and porcelain flooring.
Small contemporary cloakroom in Minneapolis with a submerged sink, glass-front cabinets, white cabinets, solid surface worktops, a one-piece toilet, white tiles and porcelain flooring.
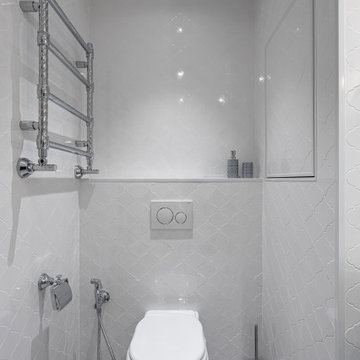
Маленькая совмещенная ванная в монохромных оттенках.
Inspiration for a small classic cloakroom in Moscow with glass-front cabinets, grey cabinets, a wall mounted toilet, white tiles, ceramic tiles, white walls, ceramic flooring, a built-in sink and grey floors.
Inspiration for a small classic cloakroom in Moscow with glass-front cabinets, grey cabinets, a wall mounted toilet, white tiles, ceramic tiles, white walls, ceramic flooring, a built-in sink and grey floors.
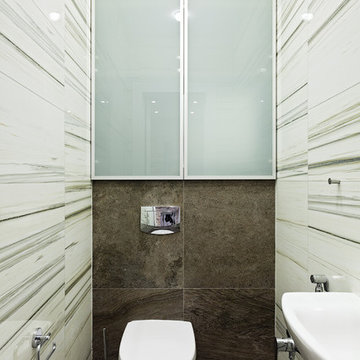
Заказчик: Ольга, маркетолог
Площадь квартиры – 66 м2
Дом: новостройка монолитно-каркасного типа в центре Минска
Количество комнат - 2
Автор: Алёна Ерашевич
Реализация: Илья Ерашевич
Фотограф: Егор Пясковский
2014 год
«Новая квартира - новая жизнь. В ней должно быть светло и уютно», – однозначно обозначила свои пожелания Ольга на первой встрече. И мы следовали этим словам во всем. Начиная от ремонтных работ, заканчивая дизайнерскими решениями. Пространство получилось легким и воздушным. Мы отказались от так называемых музейных уголков, где на ограниченной территории теснятся многочисленные арт-объекты или семейные реликвии. Интерьер наполнен, но не перегружен знаковыми объектами. Это приемы балансирует пространство и как бы растягивают его. Ощущение тепла создается благодаря натуральным тонам, которые оттеняют доминирующий белый.
Что было сделано?
Квартира свободной планировки расположена в новостройке. Мы приступили к работе еще на этапе разработки планировочного решения. Затем наша студия реализовала полный цикл работ - от ремонта до декорирования интерьера.
сделана вся электрика и сантехника
проект интерьера, реализация с полным авторским сопровождением
выровнены и покрашены стены
потолок выровнен при помощи гипсокартона.
пол облицован плиткой
установлена система подогрева пола
Интерьерные решения
подбор мебели, аксессуаров, текстиля, всего вплоть до цветочных горшков и книг
яркая деталь гостиной - декоративное панно, выполненное в технике горячего батика. Автор работы - художник Татьяна Фомина.
кухня - изготовлена на заказ в Минске. Материал - крашеный МДФ
оснащение санузлов - сантехника и плитка из магазинов сети “Сквирел”.
электроустановочные - Jung
диван и кресло в гостиной - Kler (Германия)
тумба под ТВ, столик привезены под заказ из Литвы
стол обеденный и стулья привезены под заказ из Италии
Small Cloakroom with Glass-front Cabinets Ideas and Designs
1