Small Cloakroom with Grey Cabinets Ideas and Designs
Refine by:
Budget
Sort by:Popular Today
161 - 180 of 1,113 photos
Item 1 of 3
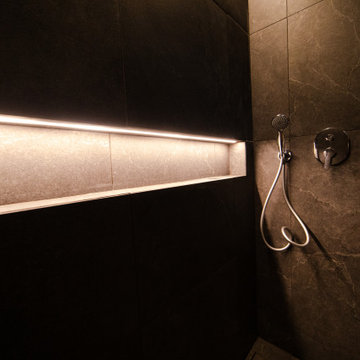
La nicchia della doccia è comodissima, esteticamente è anche un valore aggiunto rispetto al solito cestello in acciaio.
Design ideas for a small contemporary cloakroom in Milan with flat-panel cabinets, a floating vanity unit, grey cabinets, a one-piece toilet, black tiles, porcelain tiles, grey walls, porcelain flooring, a vessel sink, wooden worktops, black floors, brown worktops and a drop ceiling.
Design ideas for a small contemporary cloakroom in Milan with flat-panel cabinets, a floating vanity unit, grey cabinets, a one-piece toilet, black tiles, porcelain tiles, grey walls, porcelain flooring, a vessel sink, wooden worktops, black floors, brown worktops and a drop ceiling.
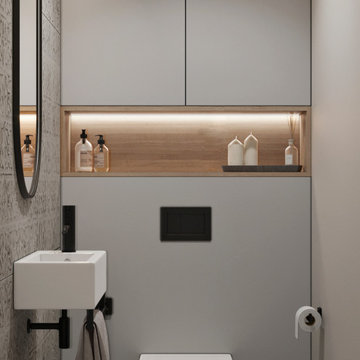
Inspiration for a small contemporary cloakroom in Other with flat-panel cabinets, grey cabinets, a wall mounted toilet, grey tiles, ceramic tiles, grey walls, porcelain flooring, a wall-mounted sink, grey floors and a floating vanity unit.

Design ideas for a small mediterranean cloakroom in London with ceramic tiles, grey walls, concrete worktops, freestanding cabinets, grey cabinets, grey tiles, a vessel sink and beige worktops.
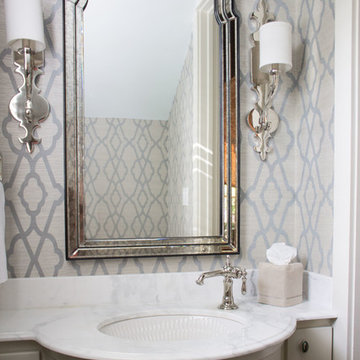
Photos by: Tiffany Edwards
Inspiration for a small traditional cloakroom in Houston with a submerged sink, freestanding cabinets, marble worktops, grey cabinets and white worktops.
Inspiration for a small traditional cloakroom in Houston with a submerged sink, freestanding cabinets, marble worktops, grey cabinets and white worktops.

Our carpenters labored every detail from chainsaws to the finest of chisels and brad nails to achieve this eclectic industrial design. This project was not about just putting two things together, it was about coming up with the best solutions to accomplish the overall vision. A true meeting of the minds was required around every turn to achieve "rough" in its most luxurious state.
Featuring: Floating vanity, rough cut wood top, beautiful accent mirror and Porcelanosa wood grain tile as flooring and backsplashes.
PhotographerLink

Small country cloakroom in Other with shaker cabinets, grey cabinets, a one-piece toilet, white walls, light hardwood flooring, a submerged sink, engineered stone worktops, brown floors, white worktops and a floating vanity unit.

You can easily see the harmony of the colors, wall paper and vanity curves chosen very carefully, the harmony of colors, elements and materials and the wonderful emphasis reveals the elegance with all its details.
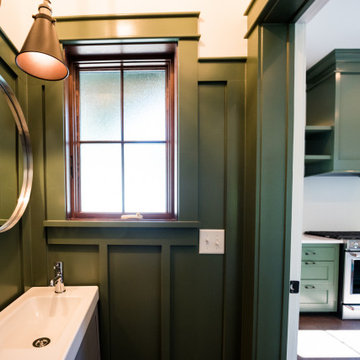
This custom urban infill cedar cottage is thoughtfully designed to allow the owner to take advantage of a prime location, while enjoying beautiful landscaping and minimal maintenance. The home is 1,051 sq ft, with 2 bedrooms and 1.5 bathrooms. This powder room off the kitchen/ great room carries the SW Rosemary color into the wall panels.
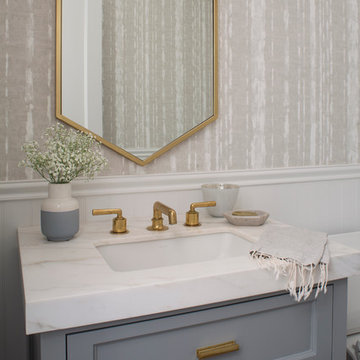
Custom grey cabinetry with carerra counter top, brass faucet and drawer pulls. Beautiful modern wallpaper lines the walls.
Meghan Beierle
Inspiration for a small traditional cloakroom in Los Angeles with grey cabinets, a two-piece toilet, beige walls, a submerged sink, marble worktops, recessed-panel cabinets and white worktops.
Inspiration for a small traditional cloakroom in Los Angeles with grey cabinets, a two-piece toilet, beige walls, a submerged sink, marble worktops, recessed-panel cabinets and white worktops.

The clients love to travel and what better way to reflect their personality then to instal a custom printed black and grey map of the world on all 4 walls of their powder bathroom. The black walls are made glamorous by installing an ornate gold frame mirror with two sconces on either side. The rustic barnboard countertop was custom made and placed under a black glass square vessel sink and tall gold modern faucet.

洗面台はアイカのカウンターと棚を組み合わせて、造作しました。TOTOの洗面ボウルは、手洗いや顔を洗うのもラクな広めのサイズ。
ご夫妻の身長差は約30cmあるため、洗面台の高さはよく使う人を想定して設定しました。
シンプルなミラー収納、洗面下の棚はオープンで、好きなようにカスタマイズして使えます。
Inspiration for a small classic cloakroom in Other with open cabinets, grey cabinets, multi-coloured tiles, glass tiles, white walls, medium hardwood flooring, a vessel sink, solid surface worktops, brown floors, grey worktops, feature lighting, a built in vanity unit, a wallpapered ceiling and wallpapered walls.
Inspiration for a small classic cloakroom in Other with open cabinets, grey cabinets, multi-coloured tiles, glass tiles, white walls, medium hardwood flooring, a vessel sink, solid surface worktops, brown floors, grey worktops, feature lighting, a built in vanity unit, a wallpapered ceiling and wallpapered walls.

The client wanted to pack some fun into this small space, so the soft gray vanity finish fit the design perfectly, along with the ceiling color and wallpaper.
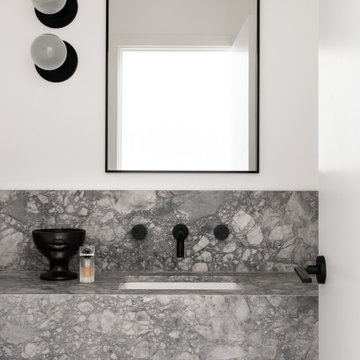
The powder room features custom stone joinery and Australian made sconces.
This is an example of a small contemporary cloakroom in Melbourne with open cabinets, grey cabinets, a one-piece toilet, white walls, marble flooring, a submerged sink, marble worktops, grey floors and grey worktops.
This is an example of a small contemporary cloakroom in Melbourne with open cabinets, grey cabinets, a one-piece toilet, white walls, marble flooring, a submerged sink, marble worktops, grey floors and grey worktops.
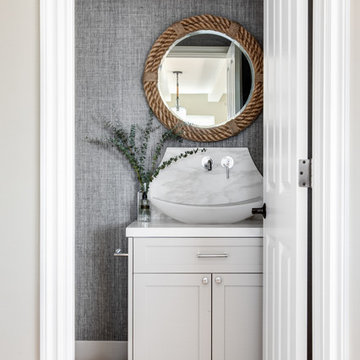
Chade Mellon
Photo of a small coastal cloakroom in Los Angeles with grey cabinets, light hardwood flooring, a vessel sink, shaker cabinets, grey walls, beige floors and white worktops.
Photo of a small coastal cloakroom in Los Angeles with grey cabinets, light hardwood flooring, a vessel sink, shaker cabinets, grey walls, beige floors and white worktops.
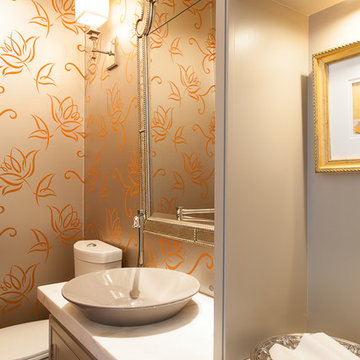
Tanya Boggs Photography
Inspiration for a small contemporary cloakroom in Charleston with a vessel sink, beaded cabinets, grey cabinets, marble worktops, a two-piece toilet, orange walls and medium hardwood flooring.
Inspiration for a small contemporary cloakroom in Charleston with a vessel sink, beaded cabinets, grey cabinets, marble worktops, a two-piece toilet, orange walls and medium hardwood flooring.

Robert Brittingham|RJN Imaging
Builder: The Thomas Group
Staging: Open House LLC
Design ideas for a small contemporary cloakroom in Seattle with shaker cabinets, grey cabinets, grey tiles, porcelain tiles, grey walls, light hardwood flooring, a submerged sink, solid surface worktops and beige floors.
Design ideas for a small contemporary cloakroom in Seattle with shaker cabinets, grey cabinets, grey tiles, porcelain tiles, grey walls, light hardwood flooring, a submerged sink, solid surface worktops and beige floors.
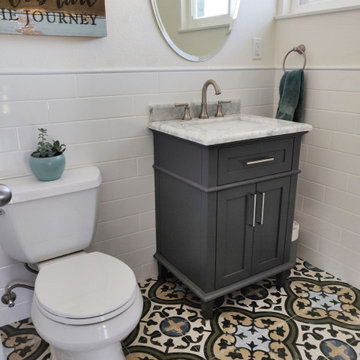
Colorful, decorative tile brings fun and some old-world charm to this small front entry bathroom. Rustic art picks up hints of color from the flooring and the simple horizontal subway tiles provide a simple background for the stylish stand alone vanity with marble top.
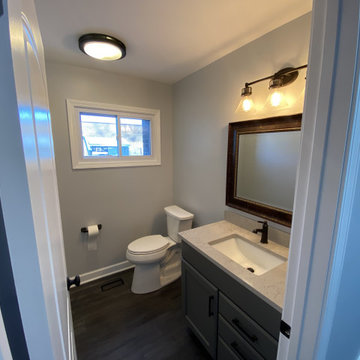
Photo of a small modern cloakroom in Chicago with recessed-panel cabinets, grey cabinets, a two-piece toilet, grey walls, vinyl flooring, a submerged sink, quartz worktops, grey floors, beige worktops and a freestanding vanity unit.
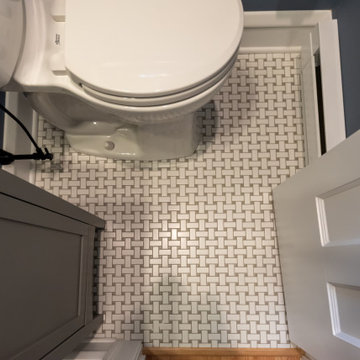
Small classic cloakroom in Chicago with shaker cabinets, grey cabinets, a two-piece toilet, blue walls, mosaic tile flooring, grey floors, white worktops and a freestanding vanity unit.
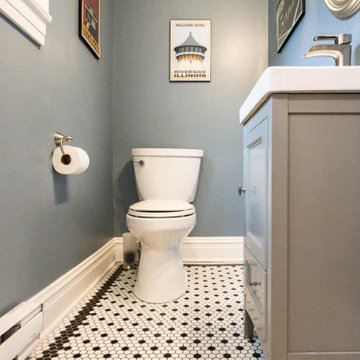
Stained alder cabinets are the backdrop in this vintage craftsman inspired social kitchen design
Photo of a small traditional cloakroom in Chicago with shaker cabinets, grey cabinets, a two-piece toilet, dark hardwood flooring, an integrated sink, solid surface worktops, brown floors, white worktops and a freestanding vanity unit.
Photo of a small traditional cloakroom in Chicago with shaker cabinets, grey cabinets, a two-piece toilet, dark hardwood flooring, an integrated sink, solid surface worktops, brown floors, white worktops and a freestanding vanity unit.
Small Cloakroom with Grey Cabinets Ideas and Designs
9