Small Cloakroom with Marble Flooring Ideas and Designs
Refine by:
Budget
Sort by:Popular Today
101 - 120 of 1,001 photos
Item 1 of 3
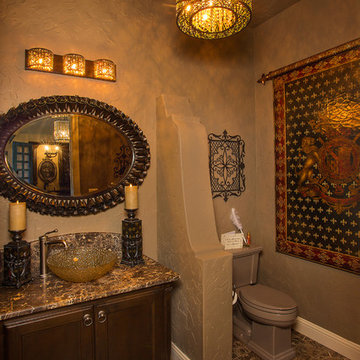
Photography by Vernon Wentz of Ad Imagery
Small mediterranean cloakroom in Austin with flat-panel cabinets, medium wood cabinets, a two-piece toilet, beige walls, marble flooring, a vessel sink, granite worktops and brown floors.
Small mediterranean cloakroom in Austin with flat-panel cabinets, medium wood cabinets, a two-piece toilet, beige walls, marble flooring, a vessel sink, granite worktops and brown floors.
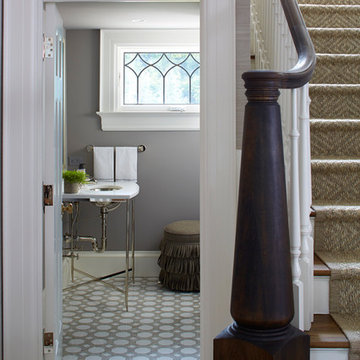
PHILLIP ENNIS
Photo of a small classic cloakroom in New York with a pedestal sink, marble worktops, grey tiles, marble flooring, open cabinets, grey walls, multi-coloured floors and white worktops.
Photo of a small classic cloakroom in New York with a pedestal sink, marble worktops, grey tiles, marble flooring, open cabinets, grey walls, multi-coloured floors and white worktops.
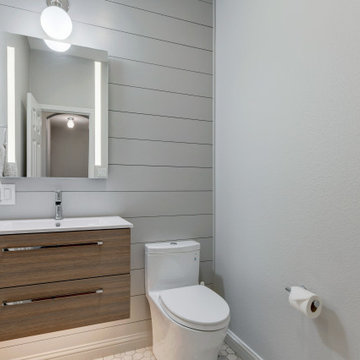
Bringing Modern function and taste to this half bath. Renewed backsplash wall with Penny gap shiplap design, and a modern classic Toto toilet.
Inspiration for a small classic cloakroom in Austin with flat-panel cabinets, dark wood cabinets, a one-piece toilet, grey tiles, grey walls, marble flooring, an integrated sink, solid surface worktops, grey floors, white worktops, a floating vanity unit and tongue and groove walls.
Inspiration for a small classic cloakroom in Austin with flat-panel cabinets, dark wood cabinets, a one-piece toilet, grey tiles, grey walls, marble flooring, an integrated sink, solid surface worktops, grey floors, white worktops, a floating vanity unit and tongue and groove walls.
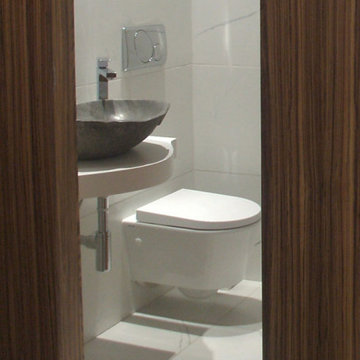
Bagno ospiti dalle dimensioni molto ridotte, dotato di wc sospeso e di lavabo in pietra da appoggio su base in legno sagomata di colore bianco. Rivestimento pareti in marmo statuario.
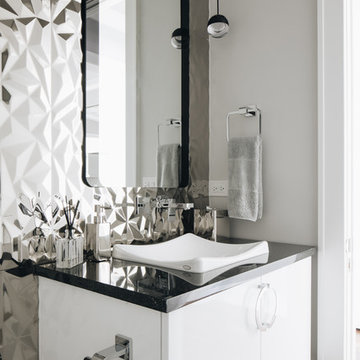
Photo by Stoffer Photgraphy
Inspiration for a small modern cloakroom in Chicago with flat-panel cabinets, white cabinets, a wall mounted toilet, grey tiles, metal tiles, grey walls, marble flooring, a vessel sink, granite worktops, black floors and white worktops.
Inspiration for a small modern cloakroom in Chicago with flat-panel cabinets, white cabinets, a wall mounted toilet, grey tiles, metal tiles, grey walls, marble flooring, a vessel sink, granite worktops, black floors and white worktops.
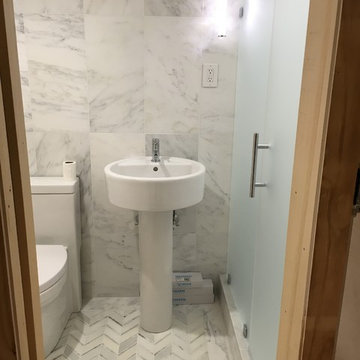
Design ideas for a small classic cloakroom in Boston with a two-piece toilet, grey tiles, marble tiles, grey walls, marble flooring, a pedestal sink and grey floors.
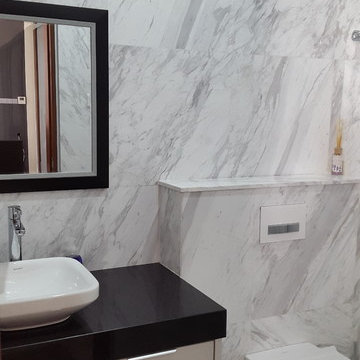
Powder room in home theater
This is an example of a small modern cloakroom in Other with a wall mounted toilet, marble flooring, a vessel sink and engineered stone worktops.
This is an example of a small modern cloakroom in Other with a wall mounted toilet, marble flooring, a vessel sink and engineered stone worktops.
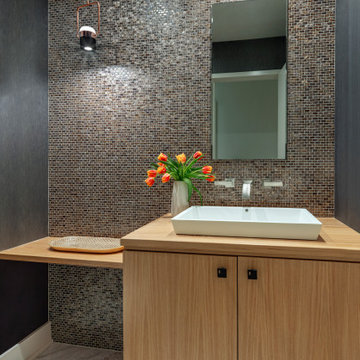
Small traditional cloakroom in Dallas with flat-panel cabinets, light wood cabinets, a one-piece toilet, brown tiles, mosaic tiles, blue walls, marble flooring, a vessel sink, wooden worktops, white floors, a floating vanity unit and wallpapered walls.
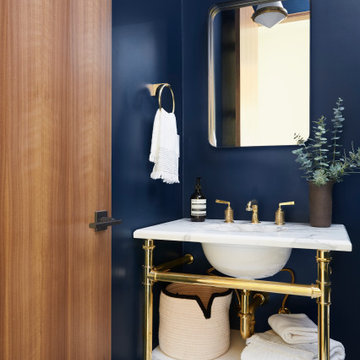
Photo of a small classic cloakroom in San Francisco with open cabinets, blue walls, marble flooring and marble worktops.
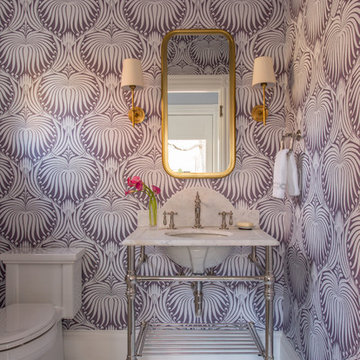
As seen on This Old House, photo by Eric Roth
This is an example of a small victorian cloakroom in Boston with a one-piece toilet, purple walls, marble flooring, a console sink and marble worktops.
This is an example of a small victorian cloakroom in Boston with a one-piece toilet, purple walls, marble flooring, a console sink and marble worktops.
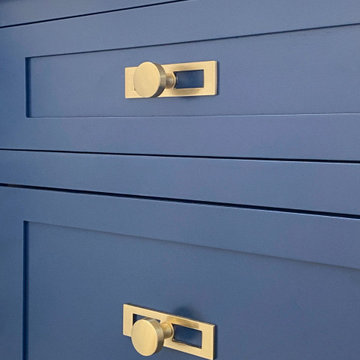
Powder Room remodel in Melrose, MA. Navy blue three-drawer vanity accented with a champagne bronze faucet and hardware, oversized mirror and flanking sconces centered on the main wall above the vanity and toilet, marble mosaic floor tile, and fresh & fun medallion wallpaper from Serena & Lily.
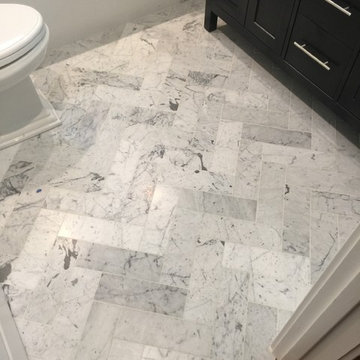
Photo of a small traditional cloakroom in San Francisco with shaker cabinets, black cabinets, a two-piece toilet, grey tiles, white walls, marble flooring, a submerged sink, marble worktops and matchstick tiles.

Stunning calacatta viola marble on walls, floors, and vanity.
Small cloakroom in Miami with open cabinets, a submerged sink, marble worktops, multi-coloured worktops, black cabinets, marble tiles, marble flooring, purple floors and a freestanding vanity unit.
Small cloakroom in Miami with open cabinets, a submerged sink, marble worktops, multi-coloured worktops, black cabinets, marble tiles, marble flooring, purple floors and a freestanding vanity unit.
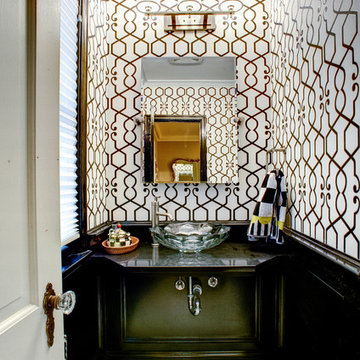
Photo of a small classic cloakroom in Philadelphia with marble flooring, a vessel sink, glass worktops and grey floors.
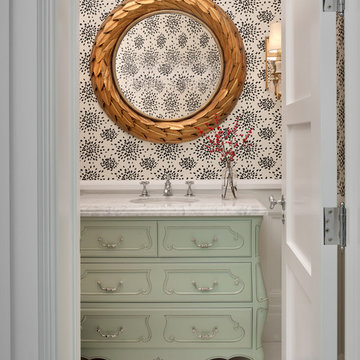
Cesar Rubio Photography
Inspiration for a small traditional cloakroom in San Francisco with freestanding cabinets, green cabinets, a wall mounted toilet, marble flooring, a submerged sink, marble worktops and white floors.
Inspiration for a small traditional cloakroom in San Francisco with freestanding cabinets, green cabinets, a wall mounted toilet, marble flooring, a submerged sink, marble worktops and white floors.

Who doesn’t love a fun powder room? We sure do! We wanted to incorporate design elements from the rest of the home using new materials and finishes to transform thiswashroom into the glamourous space that it is. This powder room features a furniturestyle vanity with NaturalCalacatta Corchia Marble countertops, hammered copper sink andstained oak millwork set against a bold and beautiful tile backdrop. But the fun doesn’t stop there, on the floors we used a dark and moody marble like tile to really add that wow factor and tie into the other elements within the space. The stark veining in these tiles pulls white, beige, gold, black and brown together to complete the look in this stunning little powder room.
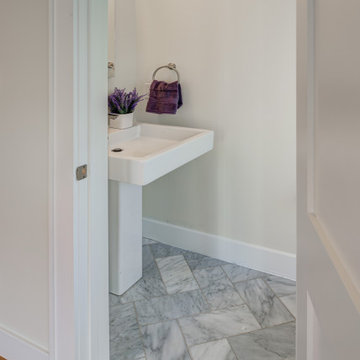
This is an example of a small classic cloakroom in DC Metro with white walls, marble flooring, a pedestal sink and white floors.
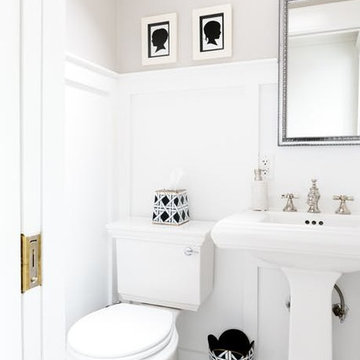
Anna Spaller
Design ideas for a small traditional cloakroom in Boston with a one-piece toilet, grey walls, marble flooring, a pedestal sink and grey floors.
Design ideas for a small traditional cloakroom in Boston with a one-piece toilet, grey walls, marble flooring, a pedestal sink and grey floors.

First floor powder room.
This is an example of a small traditional cloakroom in Chicago with shaker cabinets, grey cabinets, a one-piece toilet, grey tiles, grey walls, marble flooring, a submerged sink, quartz worktops, white floors, grey worktops and a freestanding vanity unit.
This is an example of a small traditional cloakroom in Chicago with shaker cabinets, grey cabinets, a one-piece toilet, grey tiles, grey walls, marble flooring, a submerged sink, quartz worktops, white floors, grey worktops and a freestanding vanity unit.
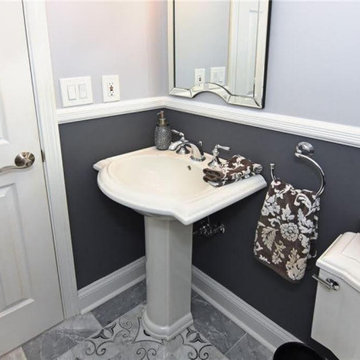
An interior design collaboration with the homeowners offers a well connected transitional style throughout the home. From an open concept kitchen and family room, to a guest powder room, spacious Master Bathroom, and coordination of paint and window treatments for the Living Room, Dining Room, and Master Bedroom. Interior Design by True Identity Concepts.
Small Cloakroom with Marble Flooring Ideas and Designs
6