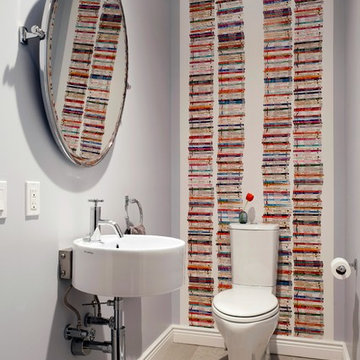Small Cloakroom with Porcelain Flooring Ideas and Designs
Refine by:
Budget
Sort by:Popular Today
121 - 140 of 3,161 photos
Item 1 of 3

This family moved from CA to TX and wanted to bring their modern style with them. See all the pictures to see the gorgeous modern design.
Inspiration for a small contemporary cloakroom in Dallas with flat-panel cabinets, brown cabinets, blue tiles, mosaic tiles, white walls, porcelain flooring, a vessel sink, quartz worktops, brown floors, white worktops and a freestanding vanity unit.
Inspiration for a small contemporary cloakroom in Dallas with flat-panel cabinets, brown cabinets, blue tiles, mosaic tiles, white walls, porcelain flooring, a vessel sink, quartz worktops, brown floors, white worktops and a freestanding vanity unit.
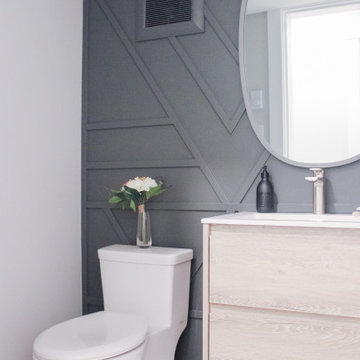
The client had an unfinished basement/laundry area and wanted the space re-organized to include a new powder room on their ground floor.
This is an example of a small modern cloakroom in Vancouver with flat-panel cabinets, light wood cabinets, a one-piece toilet, grey walls, porcelain flooring, an integrated sink, solid surface worktops, grey floors, white worktops and a floating vanity unit.
This is an example of a small modern cloakroom in Vancouver with flat-panel cabinets, light wood cabinets, a one-piece toilet, grey walls, porcelain flooring, an integrated sink, solid surface worktops, grey floors, white worktops and a floating vanity unit.
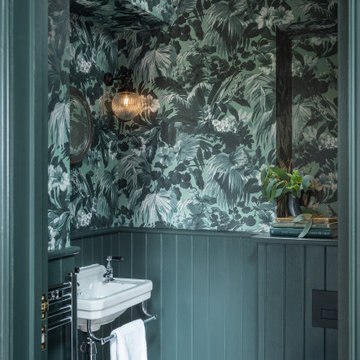
Small farmhouse cloakroom in Devon with a wall mounted toilet, porcelain flooring, a wall-mounted sink, multi-coloured floors and wallpapered walls.
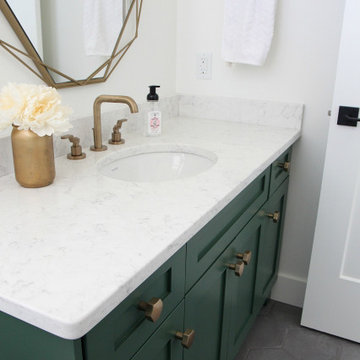
The powder room mirror that's hexagon shaped from Home Sense. Matte gold light fixture from Wayfair and faucet from Splashes Andrew Sheret in Nanaimo. Hexagon gray porcelain floor tile with hexagon door knobs from Wayfair. Countertop is LG Viatera Minuet Quartz
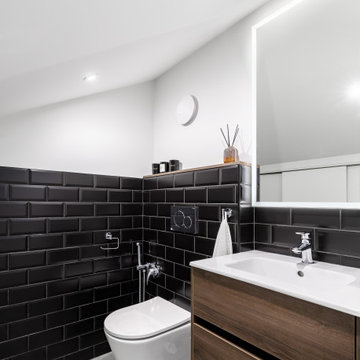
Компактный санузел на втором уровне мансардной квартиры. Отделка выполнена комбинации плитки и покраски, установлена дверь невидимка со скрытыми наличниками.
Унитаз подвесной с инсталляцией,зеркало с подсветкой и умывальник расположены в небольшой нише.

Wells Design + Blue Hot Design
Design ideas for a small contemporary cloakroom in Milwaukee with freestanding cabinets, brown cabinets, a two-piece toilet, multi-coloured tiles, porcelain tiles, multi-coloured walls, porcelain flooring, an integrated sink, solid surface worktops, grey floors and white worktops.
Design ideas for a small contemporary cloakroom in Milwaukee with freestanding cabinets, brown cabinets, a two-piece toilet, multi-coloured tiles, porcelain tiles, multi-coloured walls, porcelain flooring, an integrated sink, solid surface worktops, grey floors and white worktops.
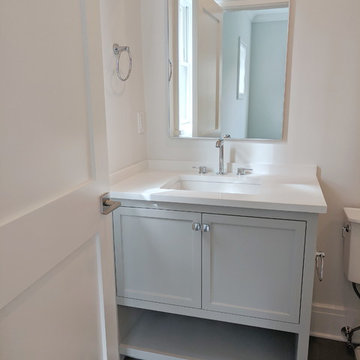
Design ideas for a small traditional cloakroom in New York with recessed-panel cabinets, grey cabinets, a submerged sink, grey floors, beige walls, porcelain flooring and white worktops.
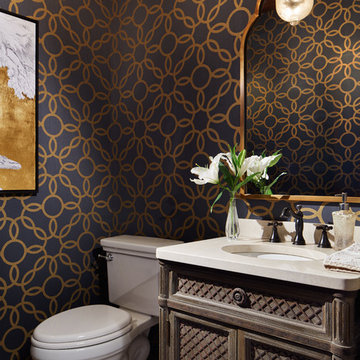
Hendel Homes
Corey Gaffer Photography
Design ideas for a small cloakroom in Minneapolis with freestanding cabinets, a two-piece toilet, porcelain flooring and a submerged sink.
Design ideas for a small cloakroom in Minneapolis with freestanding cabinets, a two-piece toilet, porcelain flooring and a submerged sink.
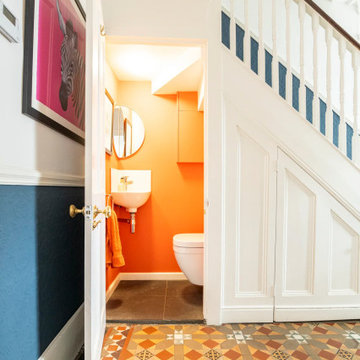
We added a WC under the stairs, and opted for a bold and bright orange interior as a wow factor, to compliment the blue hallway and burnt orange original tiles. A corner basin and 2 semi circled mirrors were add to make the compact space functional.
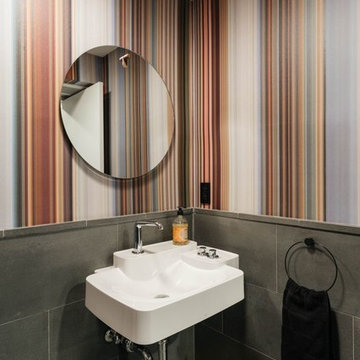
Located in an 1890 Wells Fargo stable and warehouse in the Hamilton Park historic district, this intervention focused on creating a personal, comfortable home in an unusually tall loft space. The living room features 45’ high ceilings. The mezzanine level was conceived as a porous, space-making element that allowed pockets of closed storage, open display, and living space to emerge from pushing and pulling the floor plane.
The newly cantilevered mezzanine breaks up the immense height of the loft and creates a new TV nook and work space. An updated master suite and kitchen streamline the core functions of this loft while the addition of a new window adds much needed daylight to the space. Photo by Nick Glimenakis.
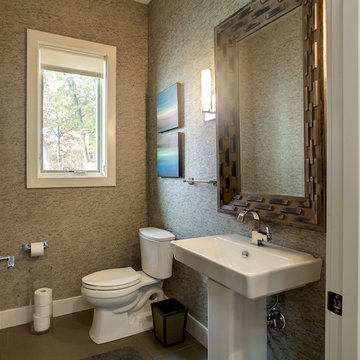
Photos By Kaity
Design ideas for a small traditional cloakroom in Grand Rapids with a two-piece toilet, beige walls, porcelain flooring and a pedestal sink.
Design ideas for a small traditional cloakroom in Grand Rapids with a two-piece toilet, beige walls, porcelain flooring and a pedestal sink.

Photo of a small modern cloakroom in Christchurch with a one-piece toilet, green walls, porcelain flooring, a wall-mounted sink, black floors and wallpapered walls.
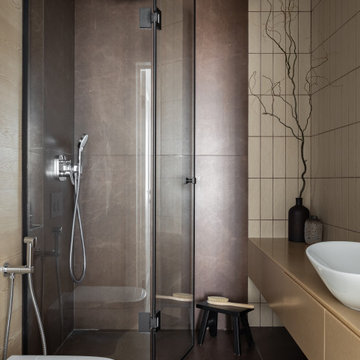
Акриловую столешницу увели в душевую. Прием визуально делает пространство «бесконечным», увеличивает метры санузла.
Small scandi cloakroom in Yekaterinburg with flat-panel cabinets, beige cabinets, beige tiles, ceramic tiles, beige walls, porcelain flooring, a vessel sink, solid surface worktops, brown floors, beige worktops and a floating vanity unit.
Small scandi cloakroom in Yekaterinburg with flat-panel cabinets, beige cabinets, beige tiles, ceramic tiles, beige walls, porcelain flooring, a vessel sink, solid surface worktops, brown floors, beige worktops and a floating vanity unit.
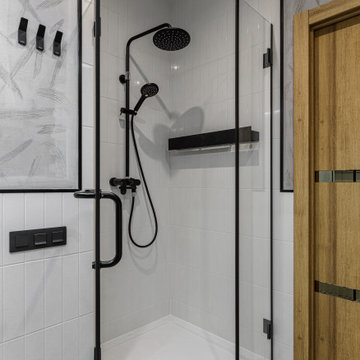
Design ideas for a small contemporary cloakroom in Moscow with flat-panel cabinets, medium wood cabinets, a wall mounted toilet, white tiles, ceramic tiles, grey walls, porcelain flooring, a wall-mounted sink, multi-coloured floors, feature lighting and a floating vanity unit.
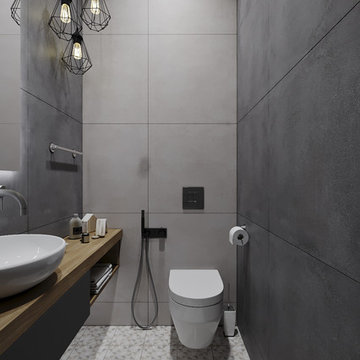
This is an example of a small contemporary cloakroom in Moscow with flat-panel cabinets, grey cabinets, a wall mounted toilet, grey tiles, porcelain tiles, grey walls, porcelain flooring, a vessel sink, wooden worktops, brown floors and brown worktops.
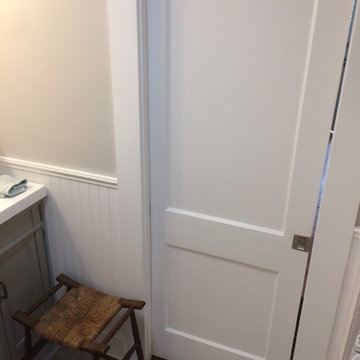
Small traditional cloakroom in Boston with recessed-panel cabinets, grey cabinets, a two-piece toilet, grey walls, porcelain flooring, an integrated sink, solid surface worktops and grey floors.
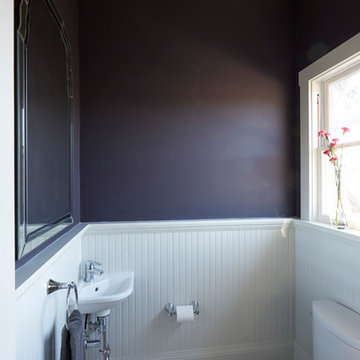
Mike Kaskel
This is an example of a small classic cloakroom in San Francisco with a two-piece toilet, white tiles, porcelain tiles, purple walls, porcelain flooring and a wall-mounted sink.
This is an example of a small classic cloakroom in San Francisco with a two-piece toilet, white tiles, porcelain tiles, purple walls, porcelain flooring and a wall-mounted sink.
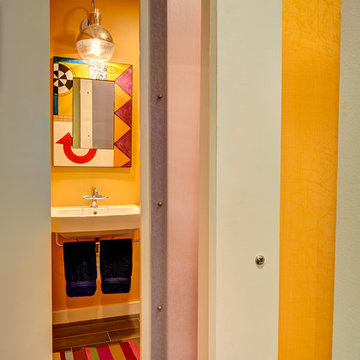
George Long
This is an example of a small contemporary cloakroom in New Orleans with a two-piece toilet, yellow walls, porcelain flooring and a wall-mounted sink.
This is an example of a small contemporary cloakroom in New Orleans with a two-piece toilet, yellow walls, porcelain flooring and a wall-mounted sink.
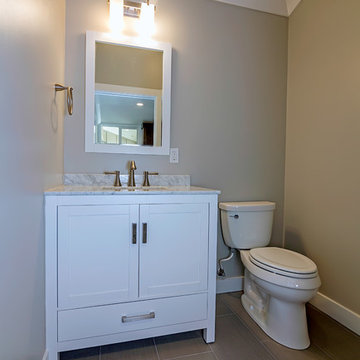
Photo of a small contemporary cloakroom in San Francisco with a submerged sink, shaker cabinets, white cabinets, granite worktops, a two-piece toilet, grey tiles, beige walls and porcelain flooring.
Small Cloakroom with Porcelain Flooring Ideas and Designs
7
