Small Cloakroom with Stone Slabs Ideas and Designs
Refine by:
Budget
Sort by:Popular Today
1 - 20 of 120 photos
Item 1 of 3

Photo of a small contemporary cloakroom in Milan with light wood cabinets, grey tiles, stone slabs, blue walls, limestone flooring, a vessel sink, grey floors and a freestanding vanity unit.
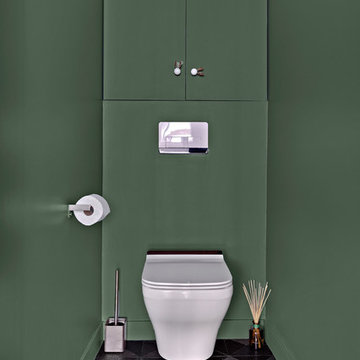
Design ideas for a small contemporary cloakroom in Paris with beaded cabinets, green cabinets, a wall mounted toilet, stone slabs and grey floors.
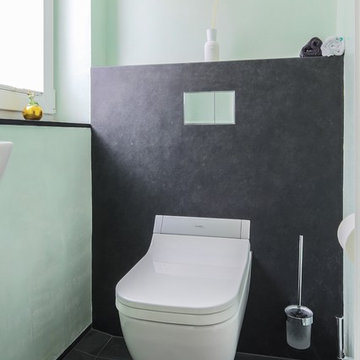
This is an example of a small contemporary cloakroom in Frankfurt with a wall mounted toilet, grey tiles and stone slabs.

Inspiration for a small modern cloakroom in Omaha with freestanding cabinets, black cabinets, a one-piece toilet, yellow tiles, stone slabs, green walls, light hardwood flooring, a submerged sink, engineered stone worktops, brown floors and white worktops.

This is an example of a small classic cloakroom in Nashville with open cabinets, black cabinets, a one-piece toilet, black tiles, stone slabs, white walls, light hardwood flooring, a vessel sink, soapstone worktops, brown floors, black worktops and a freestanding vanity unit.

Bernard Andre
Inspiration for a small classic cloakroom in San Francisco with a vessel sink, freestanding cabinets, dark wood cabinets, marble worktops, a two-piece toilet, multi-coloured walls, medium hardwood flooring and stone slabs.
Inspiration for a small classic cloakroom in San Francisco with a vessel sink, freestanding cabinets, dark wood cabinets, marble worktops, a two-piece toilet, multi-coloured walls, medium hardwood flooring and stone slabs.

White and bright combines with natural elements for a serene San Francisco Sunset Neighborhood experience.
Inspiration for a small traditional cloakroom in San Francisco with shaker cabinets, grey cabinets, a one-piece toilet, white tiles, stone slabs, grey walls, medium hardwood flooring, a submerged sink, quartz worktops, grey floors, white worktops and a built in vanity unit.
Inspiration for a small traditional cloakroom in San Francisco with shaker cabinets, grey cabinets, a one-piece toilet, white tiles, stone slabs, grey walls, medium hardwood flooring, a submerged sink, quartz worktops, grey floors, white worktops and a built in vanity unit.
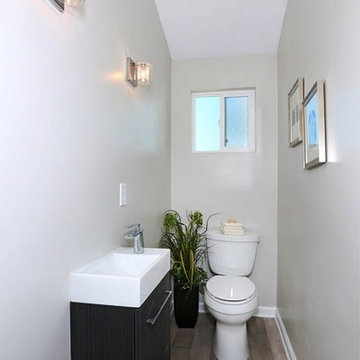
SURTERRE PROPERTIES
Inspiration for a small beach style cloakroom in Orange County with flat-panel cabinets, black cabinets, a one-piece toilet, white tiles, stone slabs, grey walls, dark hardwood flooring, a built-in sink and solid surface worktops.
Inspiration for a small beach style cloakroom in Orange County with flat-panel cabinets, black cabinets, a one-piece toilet, white tiles, stone slabs, grey walls, dark hardwood flooring, a built-in sink and solid surface worktops.

Small classic cloakroom in Seattle with shaker cabinets, black cabinets, a two-piece toilet, white tiles, stone slabs, white walls, light hardwood flooring, a submerged sink, engineered stone worktops, brown floors, white worktops, a built in vanity unit and wallpapered walls.
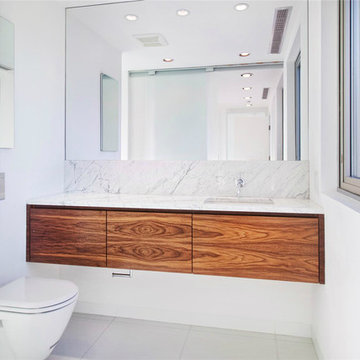
Inspiration for a small contemporary cloakroom in New York with flat-panel cabinets, medium wood cabinets, a wall mounted toilet, white tiles, stone slabs, white walls, ceramic flooring, a submerged sink, marble worktops and white floors.
![[Private Residence] Rock Creek Cattle Company](https://st.hzcdn.com/fimgs/pictures/bathrooms/private-residence-rock-creek-cattle-company-sway-and-co-interior-design-img~c5914cf505137fee_1696-1-f5b5224-w360-h360-b0-p0.jpg)
This is an example of a small rustic cloakroom in Other with a pedestal sink, shaker cabinets, medium wood cabinets, wooden worktops, a one-piece toilet, multi-coloured tiles, stone slabs, beige walls and dark hardwood flooring.

Modern Pool Cabana Bathroom
Inspiration for a small contemporary cloakroom in New York with flat-panel cabinets, black cabinets, a one-piece toilet, grey tiles, stone slabs, grey walls, terrazzo flooring, a built-in sink, engineered stone worktops, grey floors, white worktops and a floating vanity unit.
Inspiration for a small contemporary cloakroom in New York with flat-panel cabinets, black cabinets, a one-piece toilet, grey tiles, stone slabs, grey walls, terrazzo flooring, a built-in sink, engineered stone worktops, grey floors, white worktops and a floating vanity unit.

This carefully curated powder room maximizes a narrow space. The clean contemporary lines are elongated by a custom wood vanity and quartz countertop. Black accents from the vessel sink, faucet and fixtures add a touch of sophistication.
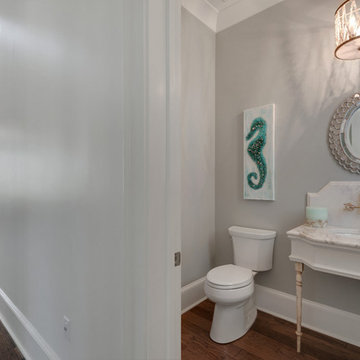
Design ideas for a small coastal cloakroom in Miami with a two-piece toilet, multi-coloured tiles, stone slabs, grey walls, medium hardwood flooring, marble worktops and a submerged sink.
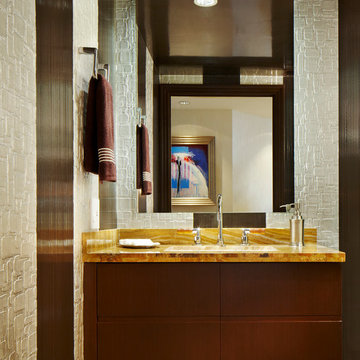
Brantley Photography
Photo of a small contemporary cloakroom in Miami with flat-panel cabinets, dark wood cabinets, stone slabs, beige walls, marble flooring, a built-in sink, onyx worktops and yellow worktops.
Photo of a small contemporary cloakroom in Miami with flat-panel cabinets, dark wood cabinets, stone slabs, beige walls, marble flooring, a built-in sink, onyx worktops and yellow worktops.
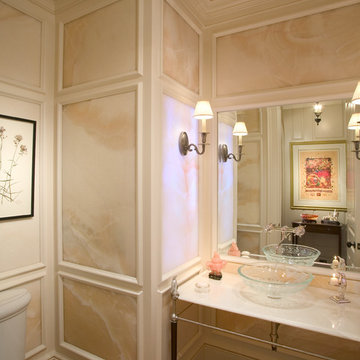
Rion Rizzo, Creative Sources Photography
Photo of a small victorian cloakroom in Charleston with a vessel sink, onyx worktops, a two-piece toilet, stone slabs and beige walls.
Photo of a small victorian cloakroom in Charleston with a vessel sink, onyx worktops, a two-piece toilet, stone slabs and beige walls.

Photo of a small farmhouse cloakroom in St Louis with freestanding cabinets, green cabinets, a two-piece toilet, beige tiles, stone slabs, green walls, porcelain flooring, a vessel sink, granite worktops and beige floors.

Traditionally, a powder room in a house, also known as a half bath or guest bath, is a small bathroom that typically contains only a toilet and a sink, but no shower or bathtub. It is typically located on the first floor of a home, near a common area such as a living room or dining room. It serves as a convenient space for guests to use. Despite its small size, a powder room can still make a big impact in terms of design and style.

After gutting this bathroom, we created an updated look with details such as crown molding, built-in shelving, new vanity and contemporary lighting. Jeff Kaufman Photography

This is an example of a small modern cloakroom in Atlanta with flat-panel cabinets, white cabinets, a one-piece toilet, grey tiles, stone slabs, white walls, porcelain flooring, a wall-mounted sink, quartz worktops, grey floors and grey worktops.
Small Cloakroom with Stone Slabs Ideas and Designs
1