Small Conservatory Ideas and Designs
Refine by:
Budget
Sort by:Popular Today
1 - 19 of 19 photos
Item 1 of 3
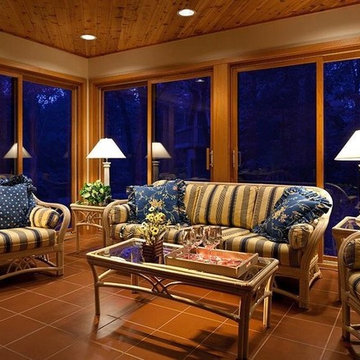
Inspiration for a small nautical conservatory in Nashville with ceramic flooring, a standard ceiling and brown floors.
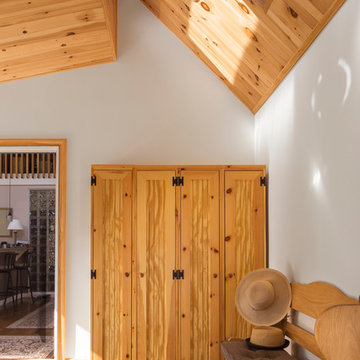
Client wanted an addition that preserves existing vaulted living room windows while provided direct lines of sight from adjacent kitchen function. Sunlight and views to the surrounding nature from specific locations within the existing dwelling were important in the sizing and placement of windows. The limited space was designed to accommodate the function of a mudroom with the feasibility of interior and exterior sunroom relaxation.
Photography by Design Imaging Studios
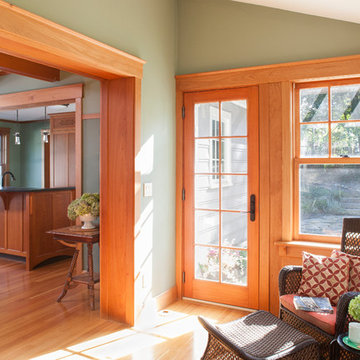
The size of the new forest room was fixed by zoning constraints and the previously existing screen porch. Although just 8’ x 14’, the views from and into this small room transform the character of the adjoining larger rooms.
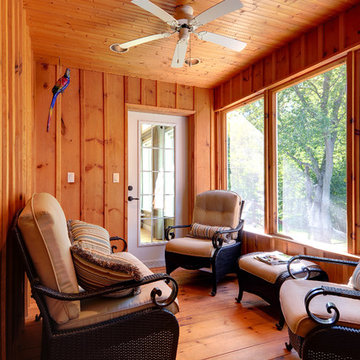
Screen In Porch overlooking Butler Creek
This is an example of a small classic conservatory in Toronto with medium hardwood flooring.
This is an example of a small classic conservatory in Toronto with medium hardwood flooring.
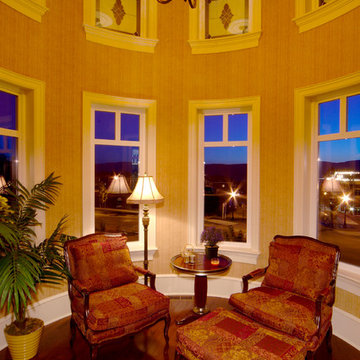
Small classic conservatory in Vancouver with dark hardwood flooring and a standard ceiling.
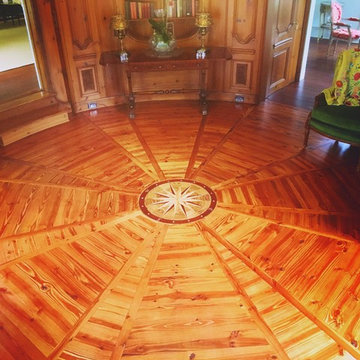
Custom designed flooring created by City Interior Decoration of New York.
Photo of a small classic conservatory in New York with light hardwood flooring and no fireplace.
Photo of a small classic conservatory in New York with light hardwood flooring and no fireplace.
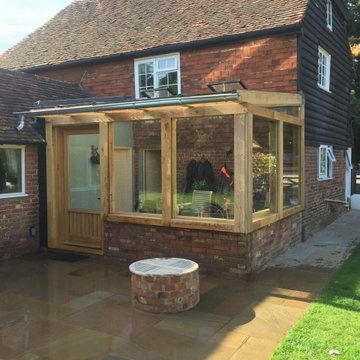
Oak frame conservatory
This is an example of a small classic conservatory with ceramic flooring and a glass ceiling.
This is an example of a small classic conservatory with ceramic flooring and a glass ceiling.
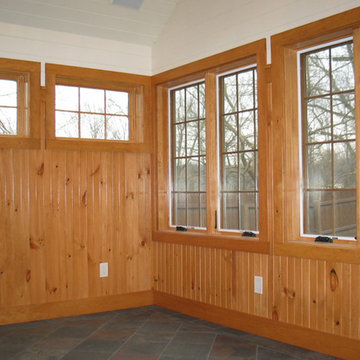
Interior view of sunroom / screened porch
Small classic conservatory in New York with slate flooring, no fireplace and a standard ceiling.
Small classic conservatory in New York with slate flooring, no fireplace and a standard ceiling.
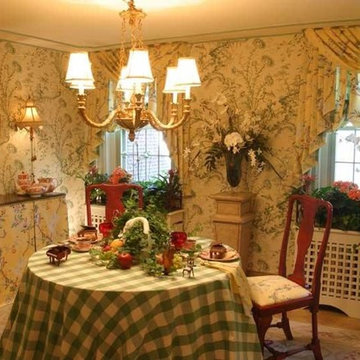
Scalamandre wallpaper and fabrics paired with Brunswig and Fils fabrics an trims create this tiny garden room off the kitchen in an Historic home in St. Louis, Mo.
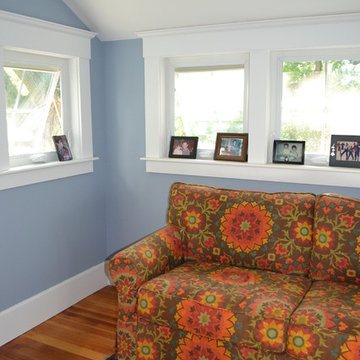
Melissa Caldwell
Small traditional conservatory in Boston with medium hardwood flooring, no fireplace, a standard ceiling and brown floors.
Small traditional conservatory in Boston with medium hardwood flooring, no fireplace, a standard ceiling and brown floors.
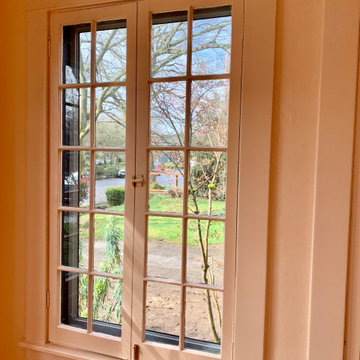
Inspiration for a small eclectic conservatory in Portland with light hardwood flooring, a standard ceiling and brown floors.
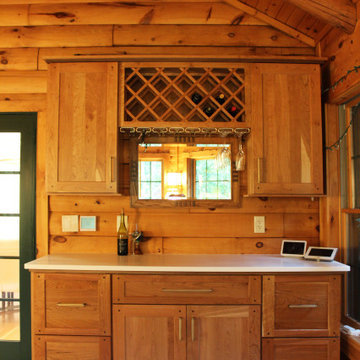
Photo of a small traditional conservatory in New York with porcelain flooring and grey floors.
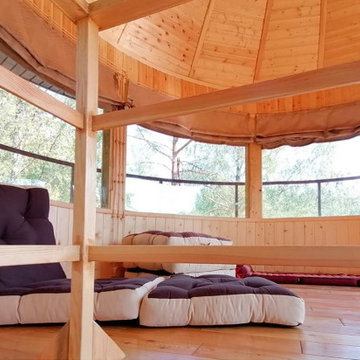
Проект необычного мини-дома с башней в сказочном стиле. Этот дом будет использоваться в качестве гостевого дома на базе отдыха в Карелии недалеко у Ладожского озера. Проект выполнен в органическом стиле с антуражем сказочного домика.
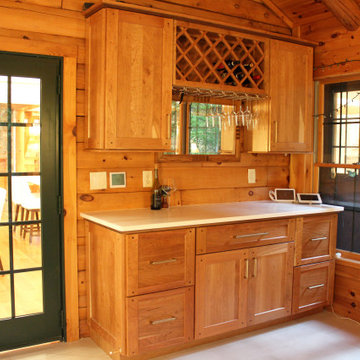
Photo of a small classic conservatory in New York with porcelain flooring and grey floors.
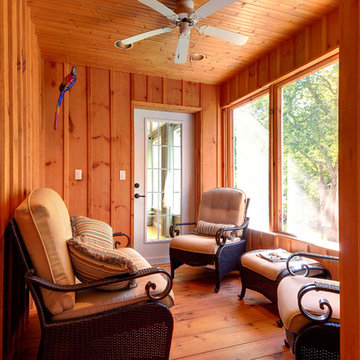
Screen In Porch overlooking Butler Creek
Photo of a small classic conservatory in Toronto with medium hardwood flooring.
Photo of a small classic conservatory in Toronto with medium hardwood flooring.
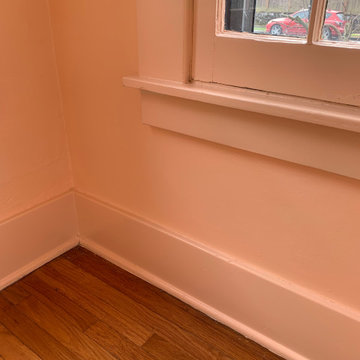
Small bohemian conservatory in Portland with light hardwood flooring, a standard ceiling and brown floors.
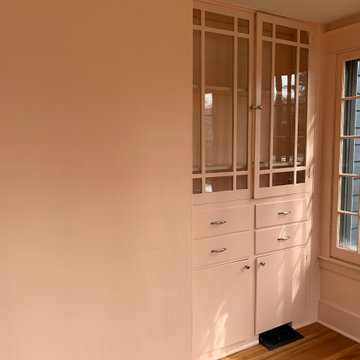
Photo of a small eclectic conservatory in Portland with light hardwood flooring, a standard ceiling and brown floors.
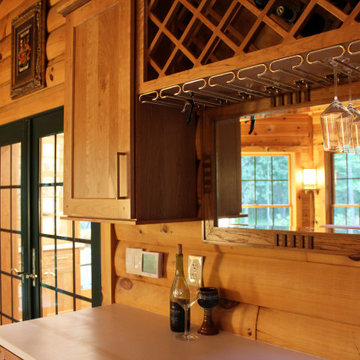
Design ideas for a small traditional conservatory in New York with porcelain flooring and grey floors.
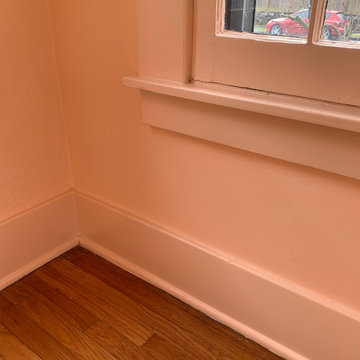
Design ideas for a small bohemian conservatory in Portland with light hardwood flooring, a standard ceiling and brown floors.
Small Conservatory Ideas and Designs
1