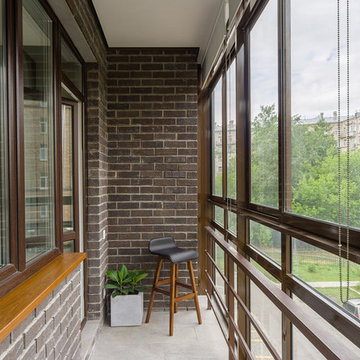Small Conservatory Ideas and Designs
Refine by:
Budget
Sort by:Popular Today
1 - 20 of 2,141 photos
Item 1 of 2

Richard Leo Johnson
Wall Color: Sherwin Williams - White Wisp OC-54
Ceiling & Trim Color: Sherwin Williams - Extra White 7006
Chaise Lounge: Hickory Chair, Made to Measure Lounge
Side Table: Noir, Hiro Table
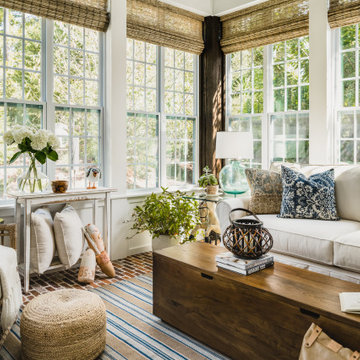
The inspiration for the homes interior design and sunroom addition were happy memories of time spent in a cottage in Maine with family and friends. This space was originally a screened in porch. The homeowner wanted to enclose the space and make it function as an extension of the house and be usable the whole year. Lots of windows, comfortable furniture and antique pieces like the horse bicycle turned side table make the space feel unique, comfortable and inviting in any season.
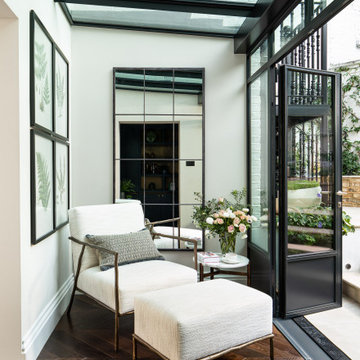
Inspiration for a small classic conservatory in London with dark hardwood flooring, a glass ceiling, brown floors and no fireplace.

Turning this dark and dirty screen porch into a bright sunroom provided the perfect spot for a cheery playroom, making this house so much more functional for a family with two young kids.
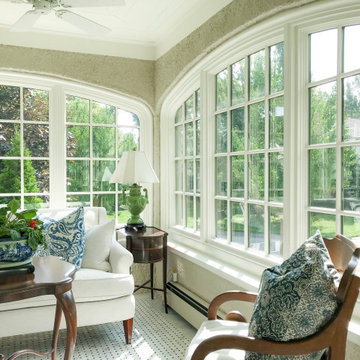
This open-air front porch was infilled with arched windows to create a charming enclosed front porch. As an extension of living space, it provides an immediate connection to the outdoors. It is an oasis away, a place to relax and take in the warm sunshine and views to the garden.

Suzanna Scott Photography
Photo of a small contemporary conservatory in San Francisco with light hardwood flooring, a glass ceiling and beige floors.
Photo of a small contemporary conservatory in San Francisco with light hardwood flooring, a glass ceiling and beige floors.
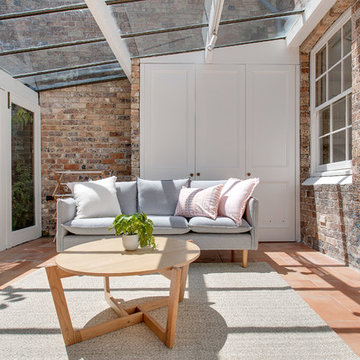
Fotos: hartmuttoepler.de
Design ideas for a small scandinavian conservatory in Sydney.
Design ideas for a small scandinavian conservatory in Sydney.

TEAM
Architect: LDa Architecture & Interiors
Builder: 41 Degrees North Construction, Inc.
Landscape Architect: Wild Violets (Landscape and Garden Design on Martha's Vineyard)
Photographer: Sean Litchfield Photography
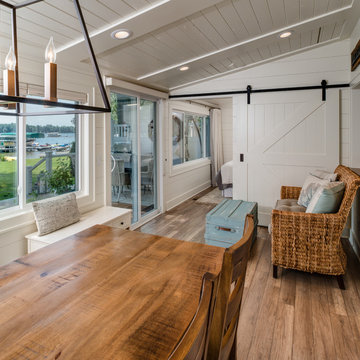
Phoenix Photographic
Photo of a small nautical conservatory in Detroit with light hardwood flooring, a skylight and brown floors.
Photo of a small nautical conservatory in Detroit with light hardwood flooring, a skylight and brown floors.
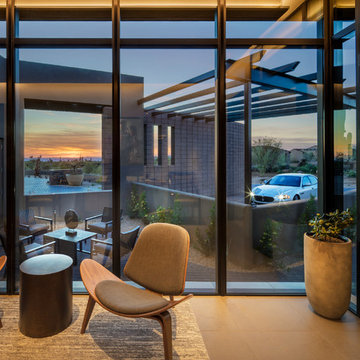
This glass enclosed room serves as the gathering spot for guests, whose 3 suites are nearby. Guest parking and a separate entrance allow them to come and go without using the main entrance. Desert views and contemporary architecture make the space vibrant and active.
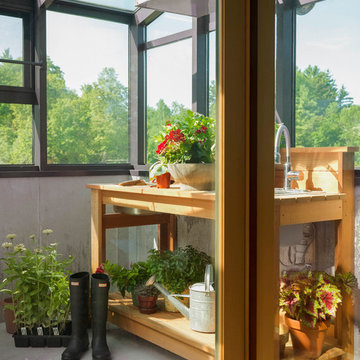
Susan Teare
Photo of a small classic conservatory in Burlington with concrete flooring, a skylight and grey floors.
Photo of a small classic conservatory in Burlington with concrete flooring, a skylight and grey floors.
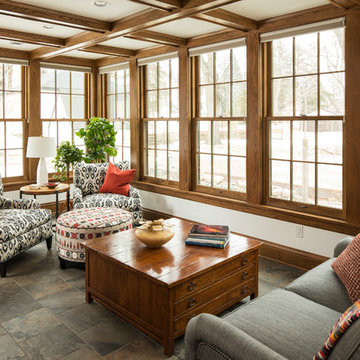
Delightful 1930's home on the parkway needed a major kitchen remodel which lead to expanding the sunroom and opening them up to each other. Above a master bedroom and bath were added to make this home live larger than it's square footage would bely.
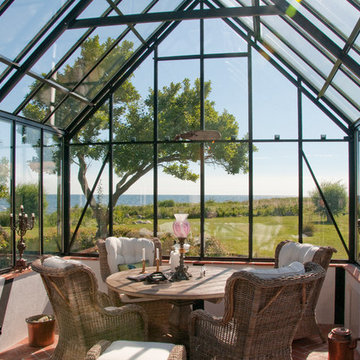
This Cape Cod style greenhouse is 12x20 feet. The unique foundation and decorative cresting give it a beautiful look, and it is used as a sitting room with a view of the ocean.
Photo: Bjorn Bergstrom
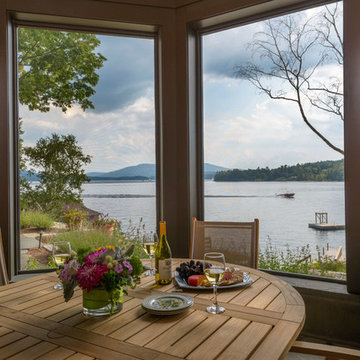
Built by Old Hampshire Designs, Inc. Design by Bonin Architects & Associates, PLLC. Photographed by John Hession.
This is an example of a small traditional conservatory in Boston with no fireplace and a standard ceiling.
This is an example of a small traditional conservatory in Boston with no fireplace and a standard ceiling.
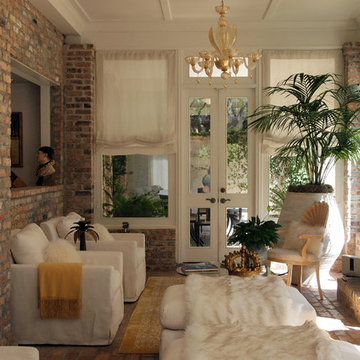
Photo: Kayla Stark © 2016 Houzz
Design ideas for a small traditional conservatory in New Orleans with brick flooring, a standard fireplace, a brick fireplace surround and a standard ceiling.
Design ideas for a small traditional conservatory in New Orleans with brick flooring, a standard fireplace, a brick fireplace surround and a standard ceiling.
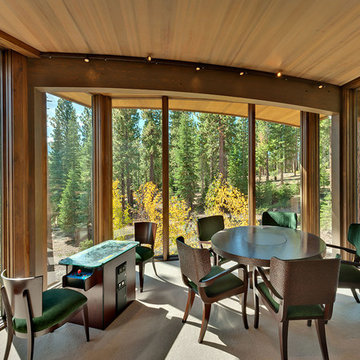
Design build AV System: Savant control system, Lutron Homeworks lighting and shading system. Ruckus Wireless access points. Surgex power protection. In-wall iPads control points. Remote cameras. Climate control: temperature and humidity.

Nantucket Residence
Duffy Design Group, Inc.
Sam Gray Photography
Photo of a small beach style conservatory in Boston with painted wood flooring, a standard ceiling and blue floors.
Photo of a small beach style conservatory in Boston with painted wood flooring, a standard ceiling and blue floors.
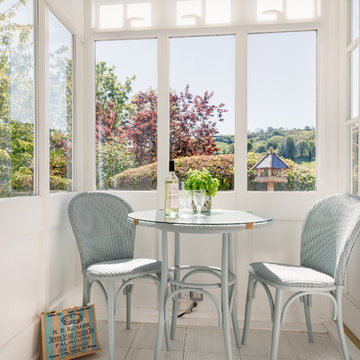
The kitchen in this Georgian House (c1830) has a cute dining space and delightful views over the gardens and to Dartmouth and beyond. Colin Cadle Photography, Photo Styling Jan Cadle
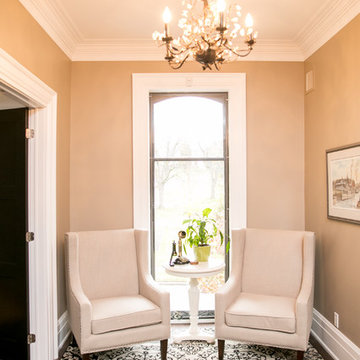
My clients approached me with a building that had become run down over the years they were hoping to transform into a home office. The plaster walls and ceilings were cracking badly, the trim work was patchy, and there was an awkward flow to the second floor due to weird stairs in the back hallway.
There were a ton of amazing elements to the building as well (that were an absolute must to maintain) like the beautiful main staircase, existing marble fireplace mantel and the double set of interior entry doors with a frosted glass design transom above.
The extent of the construction on the interior included extensive demolition. Everything came down except for most of the interior walls and the second floor ceilings. We put in all brand new HVAC, electrical and plumbing. Blow-in-Blanket insulation was installed in all the perimeter walls, new drywall, trim, doors and flooring. The front existing windows were refinished. The exterior windows were replaced with vinyl windows, but the shape and sash locations were maintained in order to maintain the architectural integrity of the original windows.
Exterior work included a new front porch. The side porch was refaced to match the front and both porches received new stamped concrete steps and platform. A new stamped concrete walkway from the street was put in as well. The building had a few doors that weren't being used anymore at the side and back. They were covered up with new Cape Cod siding to match the exterior window color.
Small Conservatory Ideas and Designs
1
