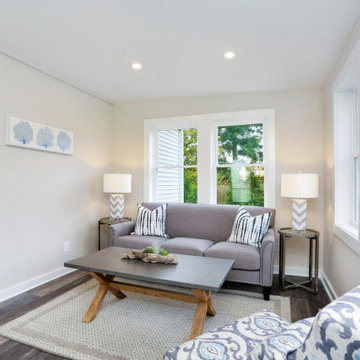Small Coastal Conservatory Ideas and Designs
Refine by:
Budget
Sort by:Popular Today
1 - 20 of 148 photos
Item 1 of 3
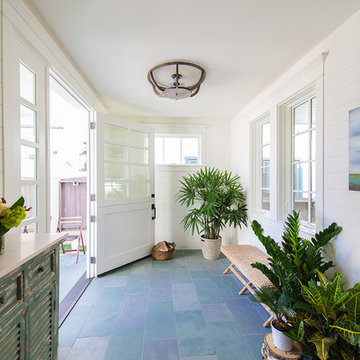
This small sunroom provides a way to catch ocean breezes while staying cool indoors. We partnered with Jennifer Allison Design on this project. Her design firm contacted us to paint the entire house - inside and out. Images are used with permission. You can contact her at (310) 488-0331 for more information.
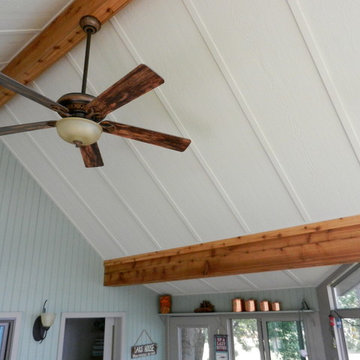
Ceiling of lakeside sunroom
Design ideas for a small beach style conservatory in Other.
Design ideas for a small beach style conservatory in Other.
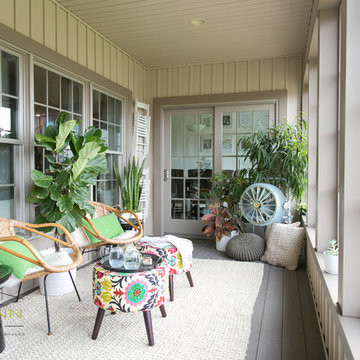
12Stones Photography
This is an example of a small coastal conservatory in Cleveland with laminate floors.
This is an example of a small coastal conservatory in Cleveland with laminate floors.
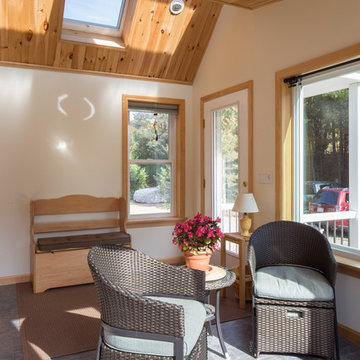
Client wanted an addition that preserves existing vaulted living room windows while provided direct lines of sight from adjacent kitchen function. Sunlight and views to the surrounding nature from specific locations within the existing dwelling were important in the sizing and placement of windows. The limited space was designed to accommodate the function of a mudroom with the feasibility of interior and exterior sunroom relaxation.
Photography by Design Imaging Studios
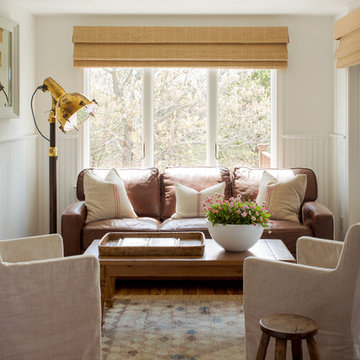
Photographer: Eric Roth; Stylist: Tracey Parkinson
Inspiration for a small nautical conservatory in Boston with light hardwood flooring and no fireplace.
Inspiration for a small nautical conservatory in Boston with light hardwood flooring and no fireplace.
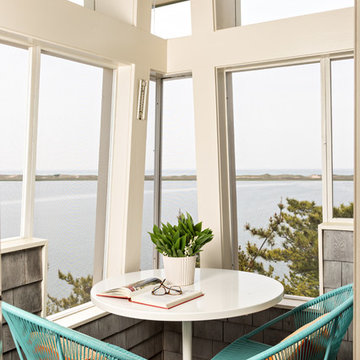
Aline Architecture / Photographer: Dan Cutrona
Photo of a small coastal conservatory in Boston with a standard ceiling.
Photo of a small coastal conservatory in Boston with a standard ceiling.
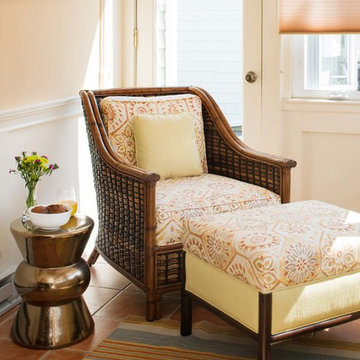
Amanda Kirkpatrick
Design ideas for a small beach style conservatory in New York with ceramic flooring and a standard ceiling.
Design ideas for a small beach style conservatory in New York with ceramic flooring and a standard ceiling.
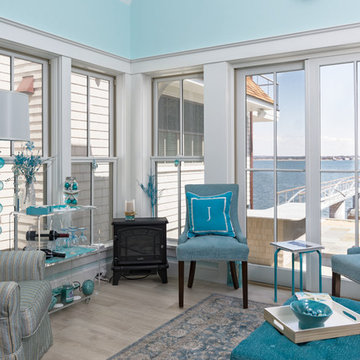
richard alan photography
Small coastal conservatory in Bridgeport with porcelain flooring, no fireplace, a standard ceiling and beige floors.
Small coastal conservatory in Bridgeport with porcelain flooring, no fireplace, a standard ceiling and beige floors.
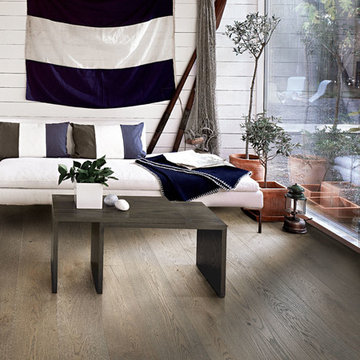
Color: Bayside Oak Fundy
Design ideas for a small coastal conservatory in Chicago with medium hardwood flooring.
Design ideas for a small coastal conservatory in Chicago with medium hardwood flooring.
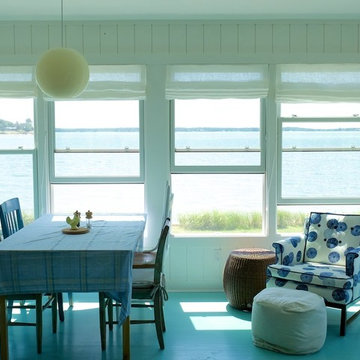
Summer cottage by Mullman Seidman Architects.
© Mullman Seidman Architects
Photo of a small nautical conservatory in New York with painted wood flooring, no fireplace, a standard ceiling and blue floors.
Photo of a small nautical conservatory in New York with painted wood flooring, no fireplace, a standard ceiling and blue floors.

The layout of this colonial-style house lacked the open, coastal feel the homeowners wanted for their summer retreat. Siemasko + Verbridge worked with the homeowners to understand their goals and priorities: gourmet kitchen; open first floor with casual, connected lounging and entertaining spaces; an out-of-the-way area for laundry and a powder room; a home office; and overall, give the home a lighter and more “airy” feel. SV’s design team reprogrammed the first floor to successfully achieve these goals.
SV relocated the kitchen to what had been an underutilized family room and moved the dining room to the location of the existing kitchen. This shift allowed for better alignment with the existing living spaces and improved flow through the rooms. The existing powder room and laundry closet, which opened directly into the dining room, were moved and are now tucked in a lower traffic area that connects the garage entrance to the kitchen. A new entry closet and home office were incorporated into the front of the house to define a well-proportioned entry space with a view of the new kitchen.
By making use of the existing cathedral ceilings, adding windows in key locations, removing very few walls, and introducing a lighter color palette with contemporary materials, this summer cottage now exudes the light and airiness this home was meant to have.
© Dan Cutrona Photography
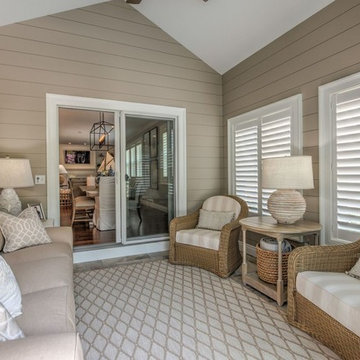
Colleen Gahry-Robb, Interior Designer / Ethan Allen, Auburn Hills, MI
Photo of a small coastal conservatory in Detroit with a standard ceiling, grey floors, slate flooring and no fireplace.
Photo of a small coastal conservatory in Detroit with a standard ceiling, grey floors, slate flooring and no fireplace.
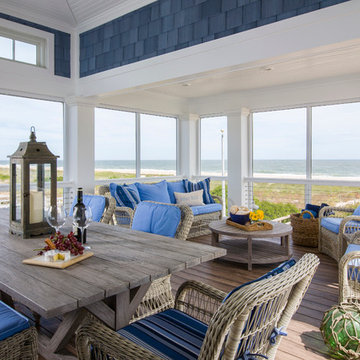
Design ideas for a small coastal conservatory in Baltimore with dark hardwood flooring, a standard ceiling, no fireplace and brown floors.
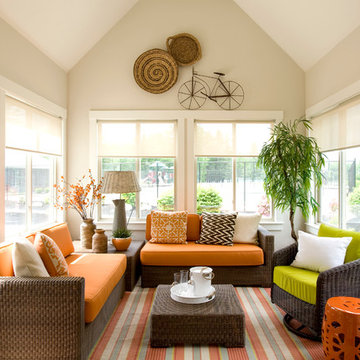
Shelly Harrison Photography
Design ideas for a small beach style conservatory in Boston.
Design ideas for a small beach style conservatory in Boston.
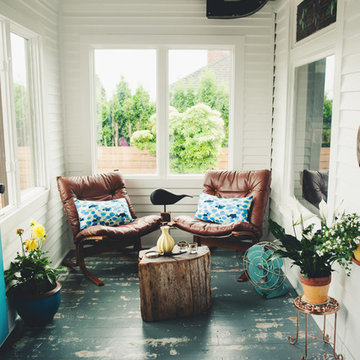
Carly Bish Photography
Inspiration for a small nautical conservatory in Seattle with blue floors.
Inspiration for a small nautical conservatory in Seattle with blue floors.
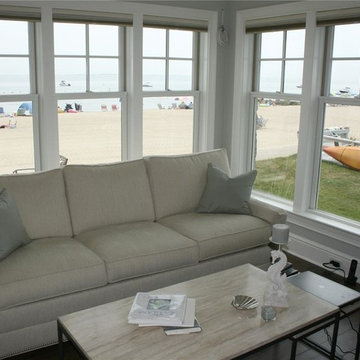
This residence in Old Lyme, CT chose Integrity windows because they offer a complete saltwater proof system with no degradable exterior materials and no joints which could allow water or wind intrusion. They are semi customizable because of their ability to do custom mutins and have numerous sizes available. Integrity windows allowed me to design a complete house with a consistent look from window to window and door.
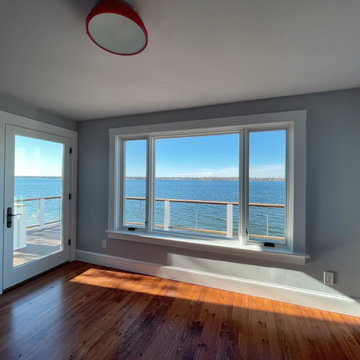
When the owner of this petite c. 1910 cottage in Riverside, RI first considered purchasing it, he fell for its charming front façade and the stunning rear water views. But it needed work. The weather-worn, water-facing back of the house was in dire need of attention. The first-floor kitchen/living/dining areas were cramped. There was no first-floor bathroom, and the second-floor bathroom was a fright. Most surprisingly, there was no rear-facing deck off the kitchen or living areas to allow for outdoor living along the Providence River.
In collaboration with the homeowner, KHS proposed a number of renovations and additions. The first priority was a new cantilevered rear deck off an expanded kitchen/dining area and reconstructed sunroom, which was brought up to the main floor level. The cantilever of the deck prevents the need for awkwardly tall supporting posts that could potentially be undermined by a future storm event or rising sea level.
To gain more first-floor living space, KHS also proposed capturing the corner of the wrapping front porch as interior kitchen space in order to create a more generous open kitchen/dining/living area, while having minimal impact on how the cottage appears from the curb. Underutilized space in the existing mudroom was also reconfigured to contain a modest full bath and laundry closet. Upstairs, a new full bath was created in an addition between existing bedrooms. It can be accessed from both the master bedroom and the stair hall. Additional closets were added, too.
New windows and doors, new heart pine flooring stained to resemble the patina of old pine flooring that remained upstairs, new tile and countertops, new cabinetry, new plumbing and lighting fixtures, as well as a new color palette complete the updated look. Upgraded insulation in areas exposed during the construction and augmented HVAC systems also greatly improved indoor comfort. Today, the cottage continues to charm while also accommodating modern amenities and features.

TEAM
Architect: LDa Architecture & Interiors
Builder: 41 Degrees North Construction, Inc.
Landscape Architect: Wild Violets (Landscape and Garden Design on Martha's Vineyard)
Photographer: Sean Litchfield Photography
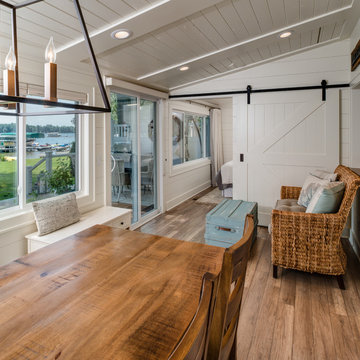
Phoenix Photographic
Photo of a small nautical conservatory in Detroit with light hardwood flooring, a skylight and brown floors.
Photo of a small nautical conservatory in Detroit with light hardwood flooring, a skylight and brown floors.
Small Coastal Conservatory Ideas and Designs
1
