Small Conservatory with Concrete Flooring Ideas and Designs
Refine by:
Budget
Sort by:Popular Today
1 - 20 of 91 photos
Item 1 of 3
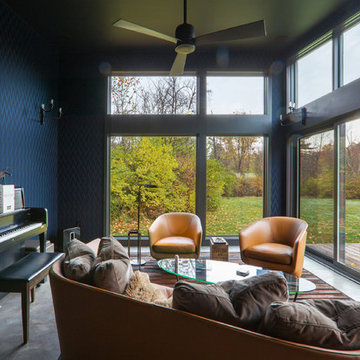
Property View - Midcentury Modern Addition - Brendonwood, Indianapolis - Architect: HAUS | Architecture For Modern Lifestyles - Construction Manager:
WERK | Building Modern - Photo: HAUS

This is an example of a small scandi conservatory in Paris with no fireplace, a glass ceiling, grey floors and concrete flooring.
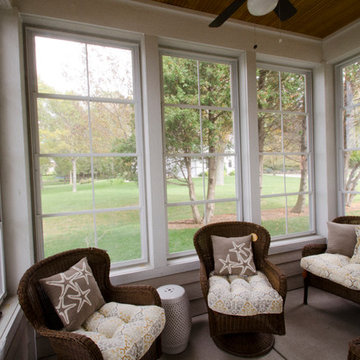
The screen porch allows for 3 seasons use. The windows fold vertically to allow great ventilation.
Rigsby Group, Inc.
Design ideas for a small classic conservatory in Milwaukee with concrete flooring.
Design ideas for a small classic conservatory in Milwaukee with concrete flooring.
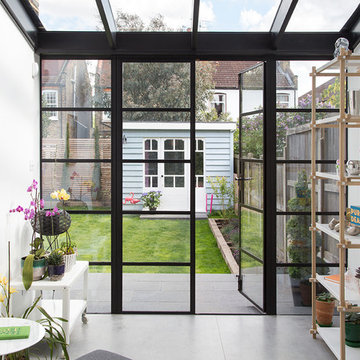
David Giles
Small scandinavian conservatory in London with no fireplace, a glass ceiling, concrete flooring and grey floors.
Small scandinavian conservatory in London with no fireplace, a glass ceiling, concrete flooring and grey floors.
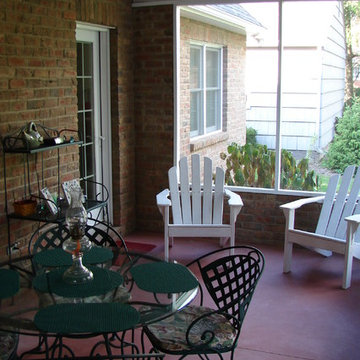
Design ideas for a small traditional conservatory in Cleveland with concrete flooring, a standard ceiling and no fireplace.
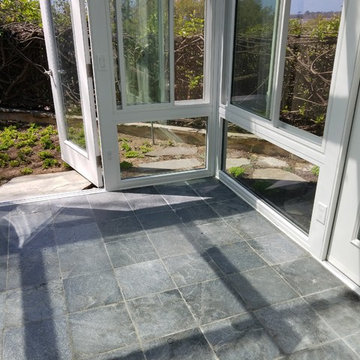
In this project we designed a Unique Sunroom addition according to house dimensions & structure.
Including: concrete slab floored with travertine tile floors, Omega IV straight Sunroom, Vinyl double door, straight dura-lite tempered glass roof, electrical hook up, ceiling fans, recess lights,.
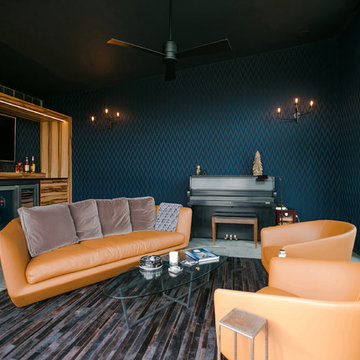
Cigar Room - Midcentury Modern Addition - Brendonwood, Indianapolis - Architect: HAUS | Architecture For Modern Lifestyles - Construction Manager: WERK | Building Modern - Interior Design: MW Harris - Photo: Jamie Sangar Photography
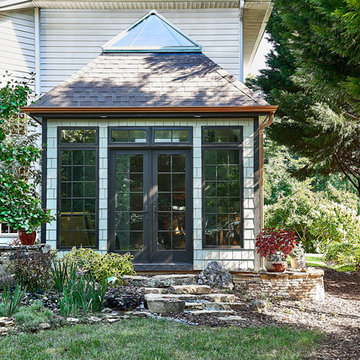
The new sunroom addition provides easy access to the gardens and acts as a year round transition space bring the outdoors in.
© Lassiter Photography
Design ideas for a small bohemian conservatory in Charlotte with concrete flooring, no fireplace, a glass ceiling and brown floors.
Design ideas for a small bohemian conservatory in Charlotte with concrete flooring, no fireplace, a glass ceiling and brown floors.
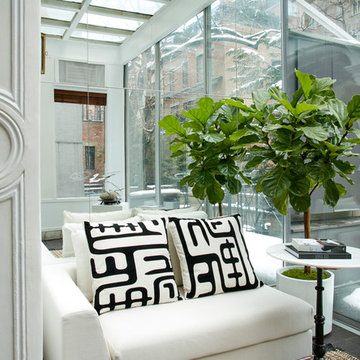
Collaborated with Waterfalll Gallery Mansion
Small contemporary conservatory in New York with concrete flooring, a skylight and grey floors.
Small contemporary conservatory in New York with concrete flooring, a skylight and grey floors.
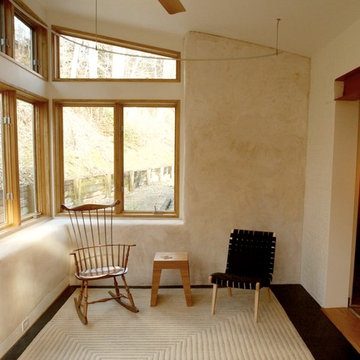
“When you do a design right, there is serendipity.”
Design ideas for a small contemporary conservatory in Baltimore with concrete flooring and a standard ceiling.
Design ideas for a small contemporary conservatory in Baltimore with concrete flooring and a standard ceiling.
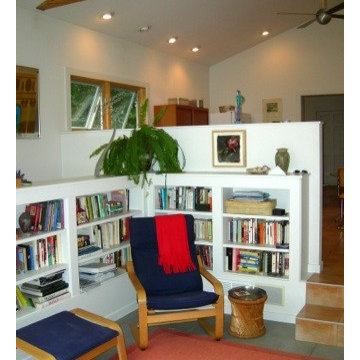
KP2 Architects
Photo of a small modern conservatory in Salt Lake City with concrete flooring and a standard ceiling.
Photo of a small modern conservatory in Salt Lake City with concrete flooring and a standard ceiling.
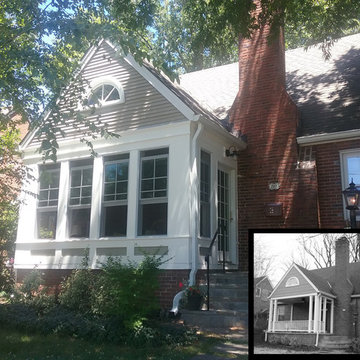
We converted an open front porch into a three-season sun room. The infill was mostly windows, so there was no loss of sunlight.
Small traditional conservatory in DC Metro with concrete flooring.
Small traditional conservatory in DC Metro with concrete flooring.
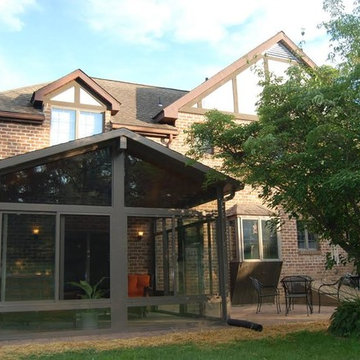
Design ideas for a small classic conservatory in Philadelphia with concrete flooring, no fireplace and a standard ceiling.
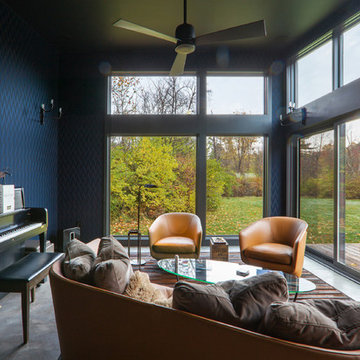
Yard View - Cigar Room - Midcentury Modern Addition - Brendonwood, Indianapolis - Architect: HAUS | Architecture For Modern Lifestyles - Construction Manager: WERK | Building Modern - Interior Design: MW Harris - Photo: HAUS
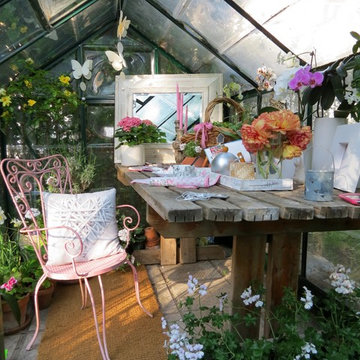
Arching - Architettura d'interni & home staging
Canton Art Sia (Senigallia)
Inspiration for a small shabby-chic style conservatory in Milan with concrete flooring.
Inspiration for a small shabby-chic style conservatory in Milan with concrete flooring.
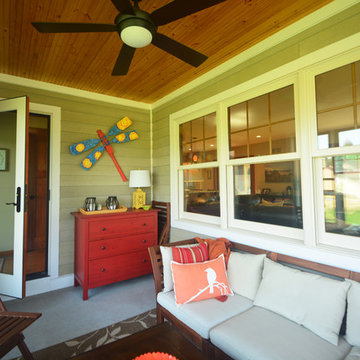
One Room at a Time, Inc
Small traditional conservatory in Milwaukee with concrete flooring and grey floors.
Small traditional conservatory in Milwaukee with concrete flooring and grey floors.
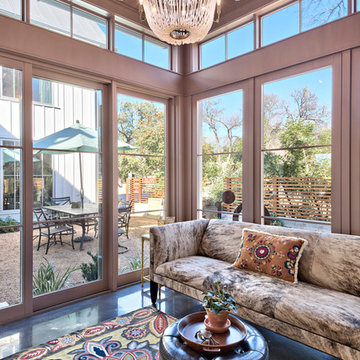
Casey Fry
Inspiration for a small country conservatory in Austin with concrete flooring.
Inspiration for a small country conservatory in Austin with concrete flooring.
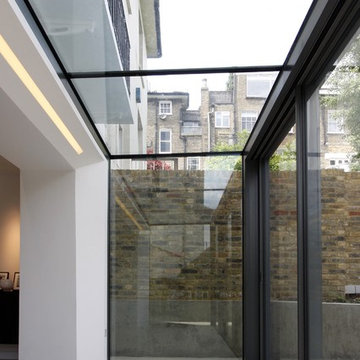
Terry Duffell
Design ideas for a small contemporary conservatory in London with a glass ceiling and concrete flooring.
Design ideas for a small contemporary conservatory in London with a glass ceiling and concrete flooring.
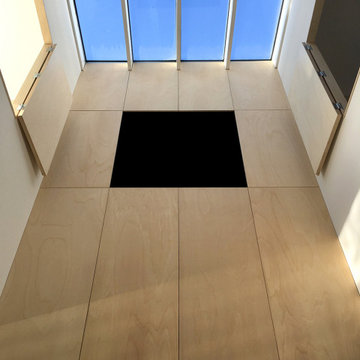
This is an example of a small contemporary conservatory in Bordeaux with concrete flooring, no fireplace, a skylight and grey floors.
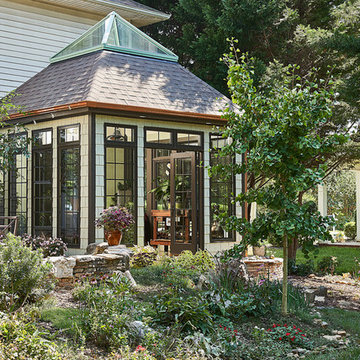
Shake siding, black trim and copper gutters create an elegant and charming look that blends in perfectly with the gardens and stacked stone walls. © Lassiter Photography
Small Conservatory with Concrete Flooring Ideas and Designs
1