Small Conservatory with Grey Floors Ideas and Designs
Refine by:
Budget
Sort by:Popular Today
1 - 20 of 246 photos
Item 1 of 3

"2012 Alice Washburn Award" Winning Home - A.I.A. Connecticut
Read more at https://ddharlanarchitects.com/tag/alice-washburn/
“2014 Stanford White Award, Residential Architecture – New Construction Under 5000 SF, Extown Farm Cottage, David D. Harlan Architects LLC”, The Institute of Classical Architecture & Art (ICAA).
“2009 ‘Grand Award’ Builder’s Design and Planning”, Builder Magazine and The National Association of Home Builders.
“2009 People’s Choice Award”, A.I.A. Connecticut.
"The 2008 Residential Design Award", ASID Connecticut
“The 2008 Pinnacle Award for Excellence”, ASID Connecticut.
“HOBI Connecticut 2008 Award, ‘Best Not So Big House’”, Connecticut Home Builders Association.
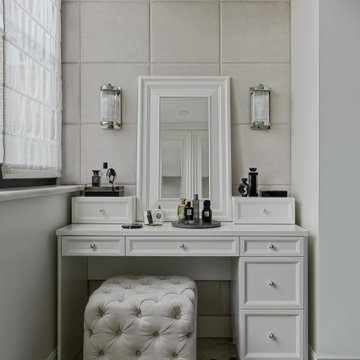
Дизайн-проект реализован Архитектором-Дизайнером Екатериной Ялалтыновой. Комплектация и декорирование - Бюро9. Строительная компания - ООО "Шафт"
Photo of a small traditional conservatory in Moscow with porcelain flooring, a standard ceiling and grey floors.
Photo of a small traditional conservatory in Moscow with porcelain flooring, a standard ceiling and grey floors.

Photo of a small contemporary conservatory in Minneapolis with laminate floors, a ribbon fireplace, a tiled fireplace surround, a standard ceiling and grey floors.

This is an example of a small contemporary conservatory in Philadelphia with laminate floors, a standard ceiling and grey floors.

Kim Meyer
Photo of a small traditional conservatory in Boston with laminate floors, a wood burning stove, a wooden fireplace surround, a standard ceiling and grey floors.
Photo of a small traditional conservatory in Boston with laminate floors, a wood burning stove, a wooden fireplace surround, a standard ceiling and grey floors.
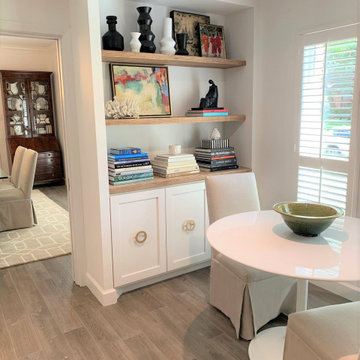
Dining turned into a intimate breakfast nook and coffee sipping area. It is multi-functional with a desk on the other side.
Design ideas for a small modern conservatory in Houston with porcelain flooring, a standard ceiling and grey floors.
Design ideas for a small modern conservatory in Houston with porcelain flooring, a standard ceiling and grey floors.
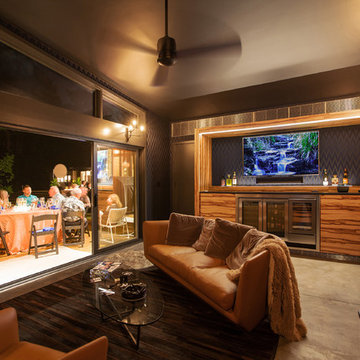
Summer Party Nightfall Interior - Cigar Room - Midcentury Modern Addition - Brendonwood, Indianapolis - Architect: HAUS | Architecture For Modern Lifestyles - Construction Manager: WERK | Building Modern - Interior Design: MW Harris - Photo: HAUS
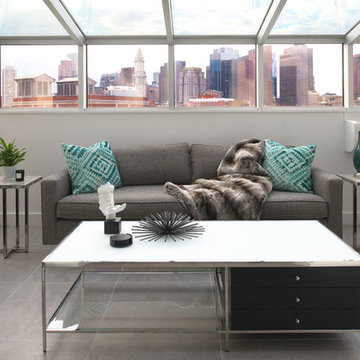
TEAM
Architect: LDa Architecture & Interiors
Interior Designer: LDa Architecture & Interiors
Builder: C.H. Newton Builders, Inc.
Photographer: Karen Philippe
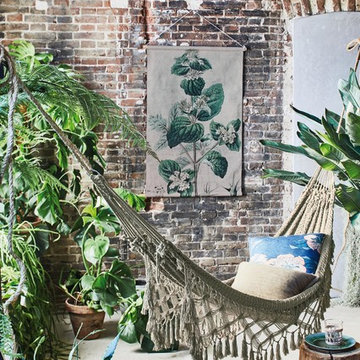
This sunroom has an exposed brick wall and is styled to relax. The hammock is a great feature instead of a couch or traditional seating. The wall chart on the exposed brick wall gives the space a more green and cosy feeling. All products are available in the USA.
Styling by Cleo Scheulderman and photography by Jeroen van der Spek - for HK living
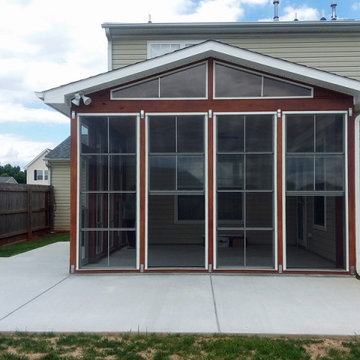
Gibsonville multi-season sunroom with full-height adjustable windows and fixed gable transom windows.
Small contemporary conservatory in Other with concrete flooring, a standard ceiling and grey floors.
Small contemporary conservatory in Other with concrete flooring, a standard ceiling and grey floors.
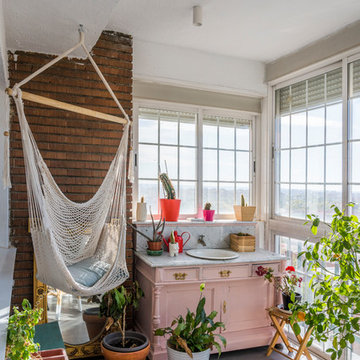
Javier Bravo / ©Houzz España 2020
Inspiration for a small shabby-chic style conservatory in Other with a standard ceiling and grey floors.
Inspiration for a small shabby-chic style conservatory in Other with a standard ceiling and grey floors.

Inspiration for a small contemporary conservatory in Manchester with slate flooring, a glass ceiling and grey floors.
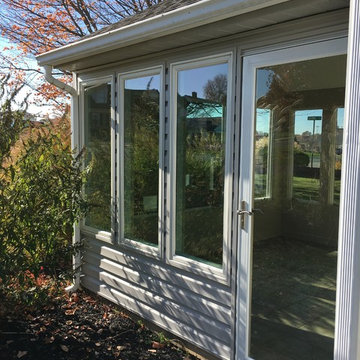
Photo of a small traditional conservatory in Other with no fireplace, a standard ceiling, ceramic flooring and grey floors.
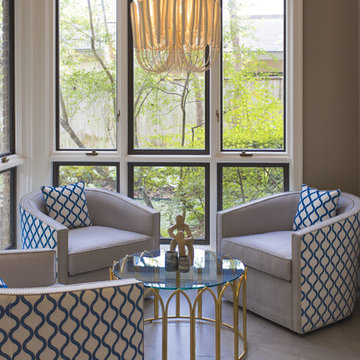
Kenny Fenton
Small eclectic conservatory in Houston with ceramic flooring, a standard ceiling and grey floors.
Small eclectic conservatory in Houston with ceramic flooring, a standard ceiling and grey floors.
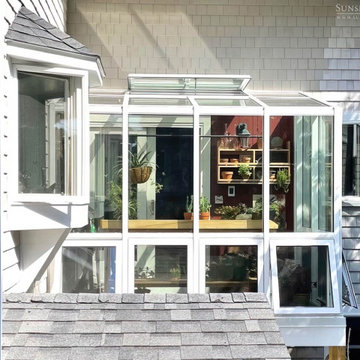
Not far from the Maine coastline, this renovation project showcases the power of creative reimagining. With an elevated deck in need of replacement, the clients envisioned a new space that would fill with sunshine and offer them the potential to nurture plants throughout the year. Offering full-service design and construction, Sunspace stepped in to make it happen.
The Sunspace team began by replacing the existing deck structure, creating a solid, raised, insulated foundation that would receive the greenhouse addition. A high-quality aluminum frame was chosen for its durability and sleek lines, blending with the home's existing architecture and fitting snugly into the corner of the exterior walls. The generous use of insulated glass floods the interior with natural light while maintaining a comfortable growing environment all year round.
Functionality within a small space is key in this design. Venting windows in the lower sections and operable roof vents ensure proper airflow and temperature control, essential for a thriving plant collection. The interior is thoughtfully finished with planting benches and shelving to establish an organized, inviting workspace. And with direct access from the home, a trip to the greenhouse is an effortless escape for the clients, a world of vibrant growth never further than a few steps away.
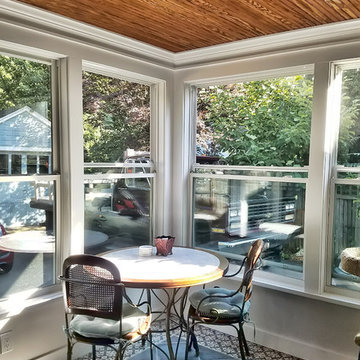
Inspiration for a small traditional conservatory in Bridgeport with ceramic flooring, no fireplace and grey floors.
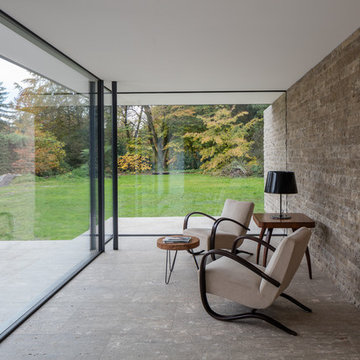
Design ideas for a small modern conservatory in Munich with no fireplace, a standard ceiling and grey floors.

The layout of this colonial-style house lacked the open, coastal feel the homeowners wanted for their summer retreat. Siemasko + Verbridge worked with the homeowners to understand their goals and priorities: gourmet kitchen; open first floor with casual, connected lounging and entertaining spaces; an out-of-the-way area for laundry and a powder room; a home office; and overall, give the home a lighter and more “airy” feel. SV’s design team reprogrammed the first floor to successfully achieve these goals.
SV relocated the kitchen to what had been an underutilized family room and moved the dining room to the location of the existing kitchen. This shift allowed for better alignment with the existing living spaces and improved flow through the rooms. The existing powder room and laundry closet, which opened directly into the dining room, were moved and are now tucked in a lower traffic area that connects the garage entrance to the kitchen. A new entry closet and home office were incorporated into the front of the house to define a well-proportioned entry space with a view of the new kitchen.
By making use of the existing cathedral ceilings, adding windows in key locations, removing very few walls, and introducing a lighter color palette with contemporary materials, this summer cottage now exudes the light and airiness this home was meant to have.
© Dan Cutrona Photography
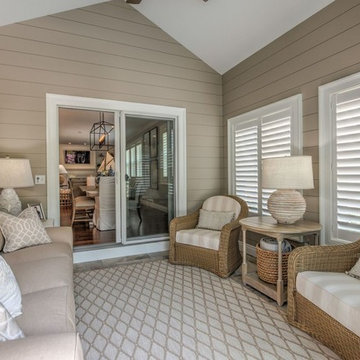
Colleen Gahry-Robb, Interior Designer / Ethan Allen, Auburn Hills, MI
Photo of a small coastal conservatory in Detroit with a standard ceiling, grey floors, slate flooring and no fireplace.
Photo of a small coastal conservatory in Detroit with a standard ceiling, grey floors, slate flooring and no fireplace.
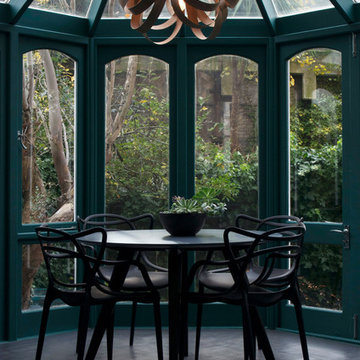
This is an example of a small contemporary conservatory in London with painted wood flooring, a glass ceiling and grey floors.
Small Conservatory with Grey Floors Ideas and Designs
1