Small Conservatory with Grey Floors Ideas and Designs
Refine by:
Budget
Sort by:Popular Today
161 - 180 of 246 photos
Item 1 of 3
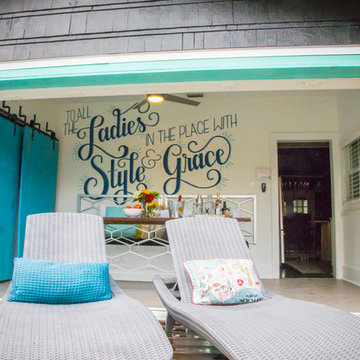
BEL Photography
Inspiration for a small classic conservatory in Tampa with porcelain flooring, no fireplace, a standard ceiling and grey floors.
Inspiration for a small classic conservatory in Tampa with porcelain flooring, no fireplace, a standard ceiling and grey floors.
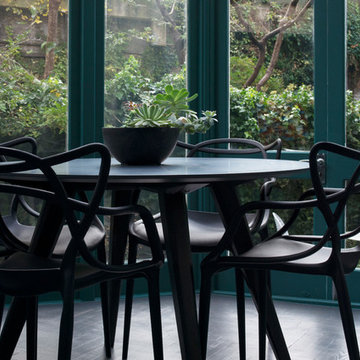
Photo of a small contemporary conservatory in London with painted wood flooring, a glass ceiling and grey floors.
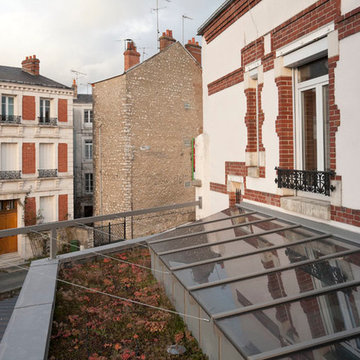
ARNAUD RINUCCINI
Inspiration for a small contemporary conservatory in Other with a skylight and grey floors.
Inspiration for a small contemporary conservatory in Other with a skylight and grey floors.
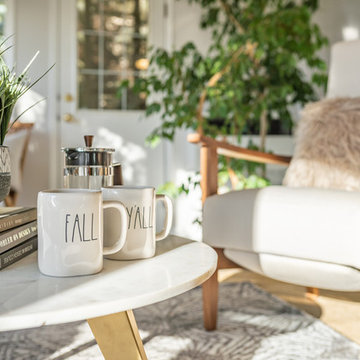
Morning coffee in the sunroom never felt so good! Comfortable recliner chairs paired with faux fur toss cushions add a cozy touch as the summer fades into Fall.
Photo: Caydence Photography
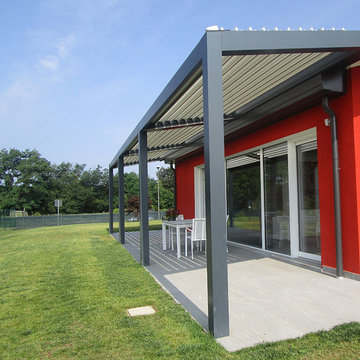
Pergola bioclimatica rivolta a sud. Permette di regolare la captazione dei raggi solari per l'apporto passivo al riscaldamento/raffrescamento dell'edificio.
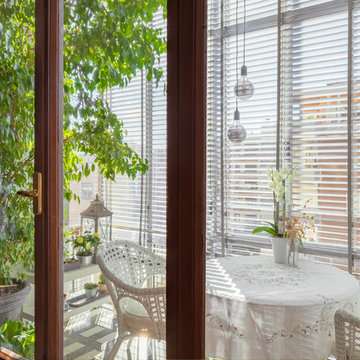
Emiliano Vincenti ph
This is an example of a small contemporary conservatory in Rome with marble flooring, a standard ceiling and grey floors.
This is an example of a small contemporary conservatory in Rome with marble flooring, a standard ceiling and grey floors.
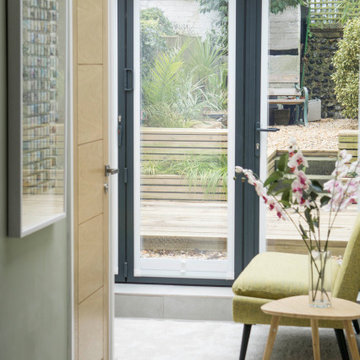
Bright seating area leading to the garden.
Inspiration for a small scandi conservatory in Kent with porcelain flooring, a glass ceiling and grey floors.
Inspiration for a small scandi conservatory in Kent with porcelain flooring, a glass ceiling and grey floors.
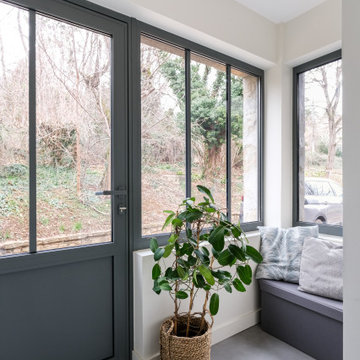
En achetant cette maison ancienne des années 50 dans les Monts d'Or, nos clients avaient besoin de la rénover pour gagner en confort et surtout de la réorganiser pour répondre aux besoins de la famille.
Après une phase de conception, la maison a été complètement repensée avec :
La réorganisation des pièces et des cloisons : création d’une grande pièce de vie, de chambres, d’un bureau…
La démolition du plafond pour créer un séjour cathédrale et mettre en valeur la magnifique charpente
La création d’une grande baie vitrée et d’autres ouvertures amenant une belle luminosité
La mise en place d’un plancher chauffant pour un maximum de confort
L’isolation des toitures en matériaux biosourcés pour optimiser le confort thermique global
De nouveaux espaces chaleureux et fonctionnels, avec une belle cuisine ouverte sur le salon, pour de futurs moments de convivialité.
Photos de Jérôme Pantalacci
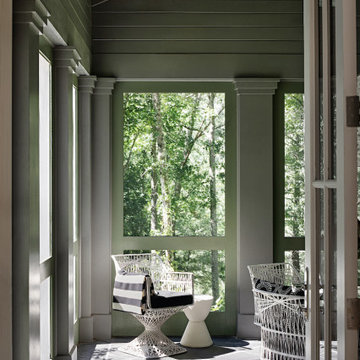
Open on three sides to the view of the river and surrounding woods, the porch is virtually a freestanding structure just off the kitchen, perfect for entertaining outside (but safe from mosquitoes). Even on the hottest days, the cooling breezes provide a breath of fresh air. The vintage dining table and chairs are from Palm Beach Regency.

This is an example of a small contemporary conservatory in Philadelphia with laminate floors, a standard ceiling and grey floors.
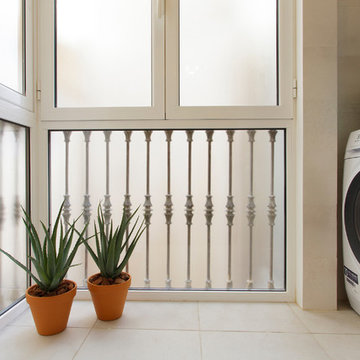
Inspiration for a small classic conservatory in Barcelona with porcelain flooring, a standard ceiling and grey floors.
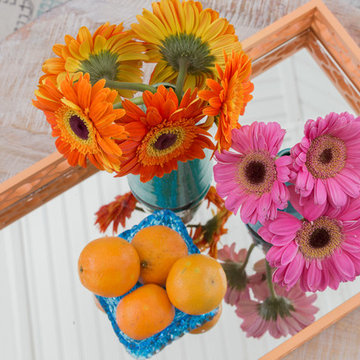
A space that was only used as a pass through now has become a daily destination. Located in pastoral Great Falls, VA, just outside of Washington D.C., this sunroom needed to be a welcoming year round retreat for an active family of four. Inspired by resort lifestyle, the space was reconstructed using the same footprint as before, adding floor to ceiling windows. Air conditioning and underlayment heat under new wood-look porcelain tile were added to ensure the room could be enjoyed no matter what season. Sunbrella fabrics were used on the settee and chairs that will stand up to wet bathing suits and barbeques. Benjamin Moore’s Sapphireberry 2063 60 was painted to bring the blue sky in on even a cloudy day. Designed by Laura Hildebrandt of Interiors by LH, LLC. Photos by Jenn Verrier Photography. Construction by Patio Enclosures.
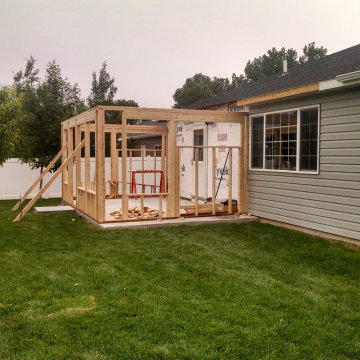
A cozy little room to drink your morning coffee and enjoy the paper. :-)
Small conservatory in Other with concrete flooring, a standard ceiling and grey floors.
Small conservatory in Other with concrete flooring, a standard ceiling and grey floors.
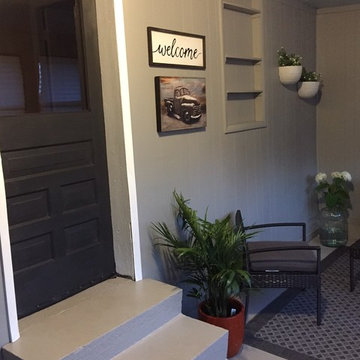
Updated and old farmhouse back entrance area into a functioning space. Only had a small budget but I made it happen. Beautiful entrance area that is now a sunroom to entertain friends plus it also provides additional living space for the family. The client was amazed with the transformation and has received many compliments from friends.
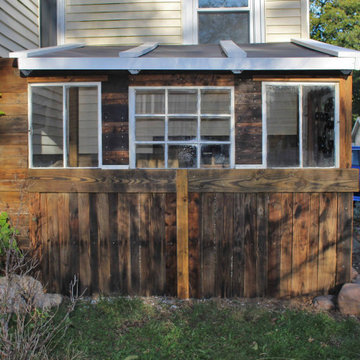
Adjacent, but not attached to the main home, this semi permeable greenhouse uses a solar shade to water the plants within, and is built with mostly recycled materials donated by the builder and collected by the client.
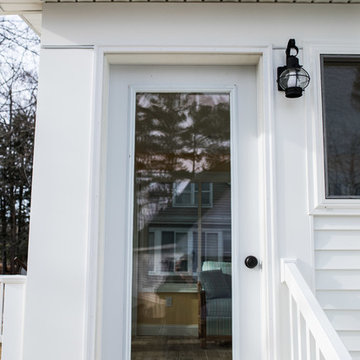
This is an example of a small traditional conservatory in Other with laminate floors, no fireplace, a standard ceiling and grey floors.
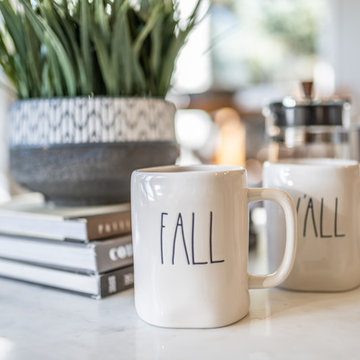
No matter what the season, this year round sunroom is heated with lots of natural daylight.
Photo: Caydence Photography
Small bohemian conservatory in Other with porcelain flooring, a standard ceiling and grey floors.
Small bohemian conservatory in Other with porcelain flooring, a standard ceiling and grey floors.
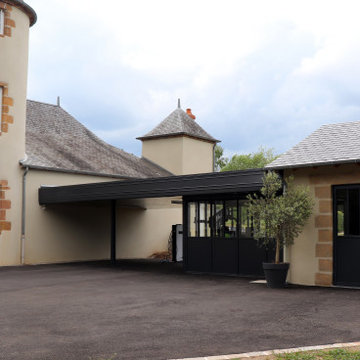
Ce projet consiste en la construction d’un garage pour une maison individuelle. Le garage est composé de deux volumes différents : un espace intérieur pour stationner les voitures et un espace intérieur pour ranger vélos et véhicules motorisés. L’annexe est reliée à la maison existante par l’implantation d’un préau entièrement métallique permettant le stationnement de deux véhicules à l’extérieur.
Le projet dans sa totalité a été pensé afin de ne pas dénaturer le bâtiment existant et de s’intégrer au mieux dans son environnement proche. Les matériaux utilisés ont été choisis afin de rester en harmonie avec la nature des matériaux mis en œuvre sur les bâtiments anciens.
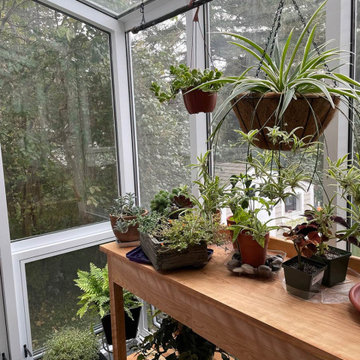
Not far from the Maine coastline, this renovation project showcases the power of creative reimagining. With an elevated deck in need of replacement, the clients envisioned a new space that would fill with sunshine and offer them the potential to nurture plants throughout the year. Offering full-service design and construction, Sunspace stepped in to make it happen.
The Sunspace team began by replacing the existing deck structure, creating a solid, raised, insulated foundation that would receive the greenhouse addition. A high-quality aluminum frame was chosen for its durability and sleek lines, blending with the home's existing architecture and fitting snugly into the corner of the exterior walls. The generous use of insulated glass floods the interior with natural light while maintaining a comfortable growing environment all year round.
Functionality within a small space is key in this design. Venting windows in the lower sections and operable roof vents ensure proper airflow and temperature control, essential for a thriving plant collection. The interior is thoughtfully finished with planting benches and shelving to establish an organized, inviting workspace. And with direct access from the home, a trip to the greenhouse is an effortless escape for the clients, a world of vibrant growth never further than a few steps away.
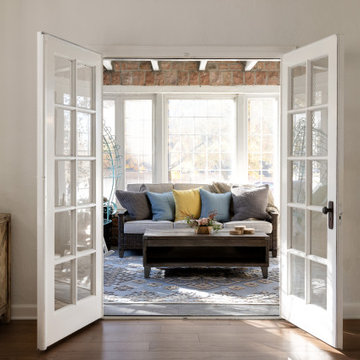
Photo of a small conservatory in Kansas City with ceramic flooring and grey floors.
Small Conservatory with Grey Floors Ideas and Designs
9