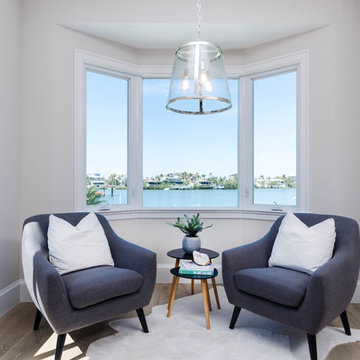Small Conservatory with Light Hardwood Flooring Ideas and Designs
Refine by:
Budget
Sort by:Popular Today
1 - 20 of 216 photos
Item 1 of 3

Suzanna Scott Photography
Photo of a small contemporary conservatory in San Francisco with light hardwood flooring, a glass ceiling and beige floors.
Photo of a small contemporary conservatory in San Francisco with light hardwood flooring, a glass ceiling and beige floors.
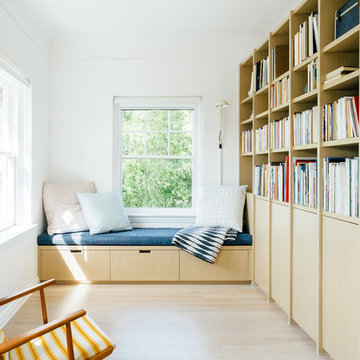
Kerri Fukui
Design ideas for a small scandi conservatory in Salt Lake City with light hardwood flooring, a standard ceiling and beige floors.
Design ideas for a small scandi conservatory in Salt Lake City with light hardwood flooring, a standard ceiling and beige floors.
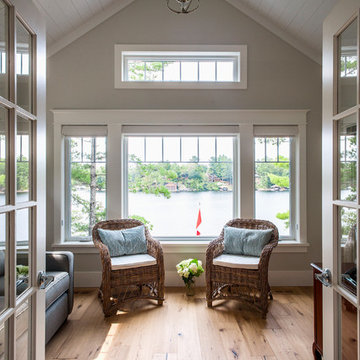
Opening up from the master bedroom, this cozy room offers a spectacular view of the lake and is perfect for reading, studying or even a little nap.
Photo Credit: Jim Craigmyle Photography
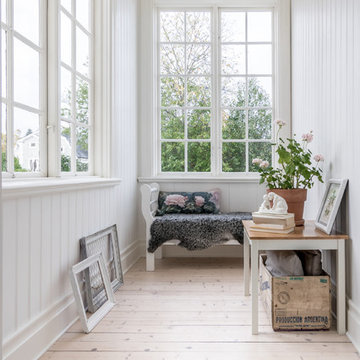
Christian Hammarström från Systema Media
Photo of a small rural conservatory in Other with light hardwood flooring, no fireplace and a standard ceiling.
Photo of a small rural conservatory in Other with light hardwood flooring, no fireplace and a standard ceiling.
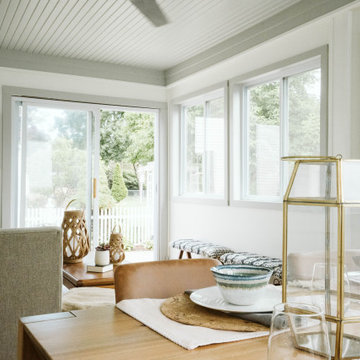
Small conservatory in Detroit with light hardwood flooring, a standard ceiling and brown floors.
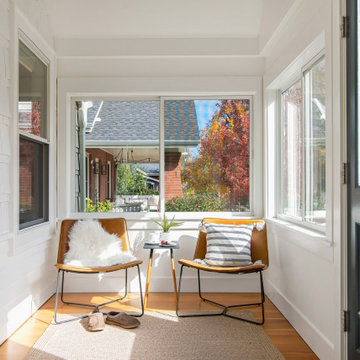
this sunny sanctuary is perfect for morning coffee!
Design ideas for a small modern conservatory in Denver with light hardwood flooring, a standard ceiling and brown floors.
Design ideas for a small modern conservatory in Denver with light hardwood flooring, a standard ceiling and brown floors.
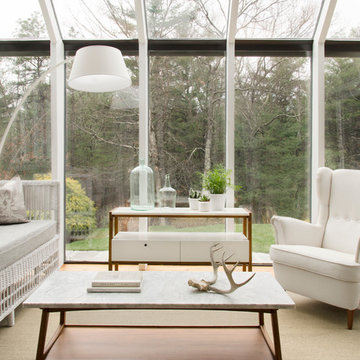
Photo Credit: Tamara Flanagan
Small modern conservatory in Boston with light hardwood flooring, no fireplace and a glass ceiling.
Small modern conservatory in Boston with light hardwood flooring, no fireplace and a glass ceiling.
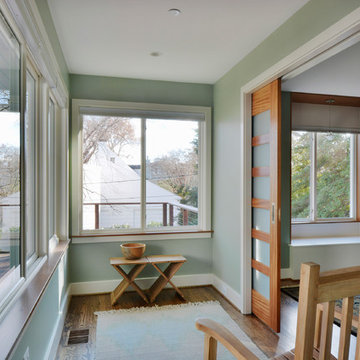
Photography by Celia Pearson
This is an example of a small modern conservatory in DC Metro with light hardwood flooring and a standard ceiling.
This is an example of a small modern conservatory in DC Metro with light hardwood flooring and a standard ceiling.
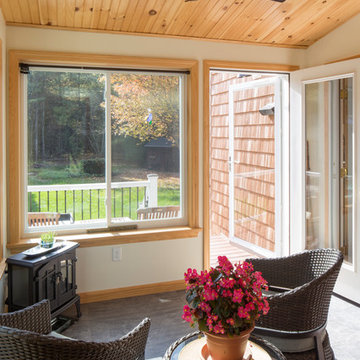
Client wanted an addition that preserves existing vaulted living room windows while provided direct lines of sight from adjacent kitchen function. Sunlight and views to the surrounding nature from specific locations within the existing dwelling were important in the sizing and placement of windows. The limited space was designed to accommodate the function of a mudroom with the feasibility of interior and exterior sunroom relaxation.
Photography by Design Imaging Studios

The layout of this colonial-style house lacked the open, coastal feel the homeowners wanted for their summer retreat. Siemasko + Verbridge worked with the homeowners to understand their goals and priorities: gourmet kitchen; open first floor with casual, connected lounging and entertaining spaces; an out-of-the-way area for laundry and a powder room; a home office; and overall, give the home a lighter and more “airy” feel. SV’s design team reprogrammed the first floor to successfully achieve these goals.
SV relocated the kitchen to what had been an underutilized family room and moved the dining room to the location of the existing kitchen. This shift allowed for better alignment with the existing living spaces and improved flow through the rooms. The existing powder room and laundry closet, which opened directly into the dining room, were moved and are now tucked in a lower traffic area that connects the garage entrance to the kitchen. A new entry closet and home office were incorporated into the front of the house to define a well-proportioned entry space with a view of the new kitchen.
By making use of the existing cathedral ceilings, adding windows in key locations, removing very few walls, and introducing a lighter color palette with contemporary materials, this summer cottage now exudes the light and airiness this home was meant to have.
© Dan Cutrona Photography
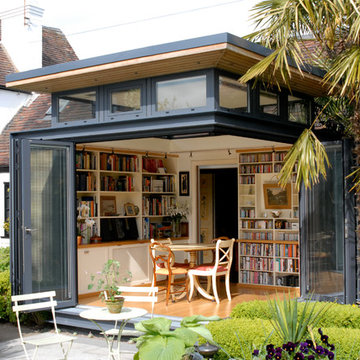
Steve Adams
This is an example of a small contemporary conservatory in West Midlands with light hardwood flooring and no fireplace.
This is an example of a small contemporary conservatory in West Midlands with light hardwood flooring and no fireplace.
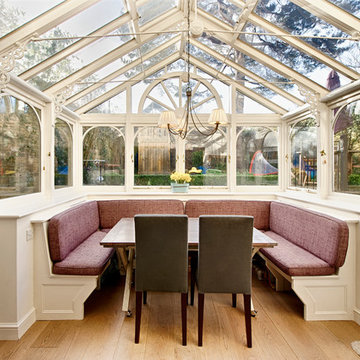
This is an example of a small traditional conservatory in London with light hardwood flooring, no fireplace and a glass ceiling.
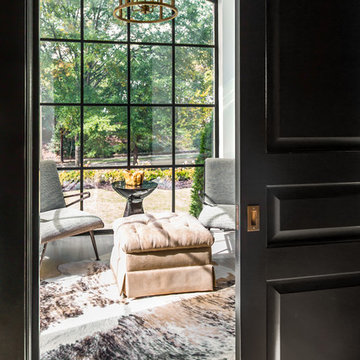
This is an example of a small traditional conservatory in Atlanta with light hardwood flooring, no fireplace, a standard ceiling and beige floors.
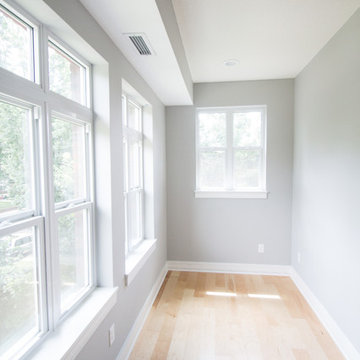
Design ideas for a small modern conservatory in Minneapolis with light hardwood flooring and a standard ceiling.
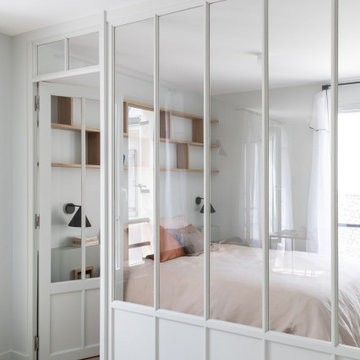
La verrière réalisée en chêne massif, avec moulures contemporaines.
Design ideas for a small modern conservatory in Paris with light hardwood flooring, no fireplace, a standard ceiling and beige floors.
Design ideas for a small modern conservatory in Paris with light hardwood flooring, no fireplace, a standard ceiling and beige floors.
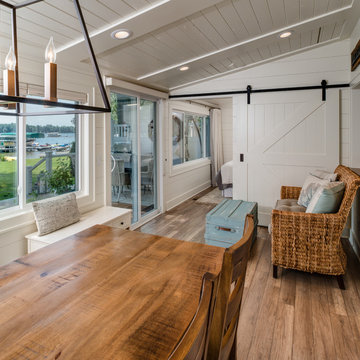
Phoenix Photographic
Photo of a small nautical conservatory in Detroit with light hardwood flooring, a skylight and brown floors.
Photo of a small nautical conservatory in Detroit with light hardwood flooring, a skylight and brown floors.

Richard Leo Johnson
Wall Color: Sherwin Williams - White Wisp OC-54
Ceiling & Trim Color: Sherwin Williams - Extra White 7006
Chaise Lounge: Hickory Chair, Made to Measure Lounge
Side Table: Noir, Hiro Table
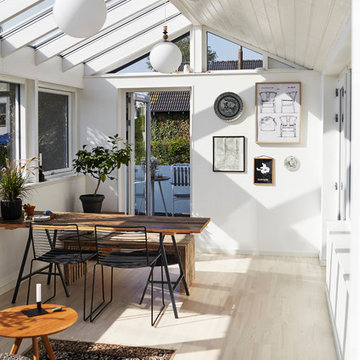
Mia Mortensen © Houzz 2016
Photo of a small scandi conservatory in Wiltshire with light hardwood flooring and a glass ceiling.
Photo of a small scandi conservatory in Wiltshire with light hardwood flooring and a glass ceiling.
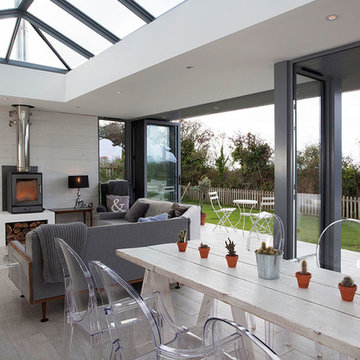
Private home of Interior Designer Elle Winsor-Grime in Rock, Cornwall. Photo by Simon Burt
Design ideas for a small beach style conservatory in Cornwall with light hardwood flooring, a wood burning stove and a skylight.
Design ideas for a small beach style conservatory in Cornwall with light hardwood flooring, a wood burning stove and a skylight.
Small Conservatory with Light Hardwood Flooring Ideas and Designs
1
