Small Black Conservatory Ideas and Designs
Refine by:
Budget
Sort by:Popular Today
1 - 20 of 123 photos
Item 1 of 3
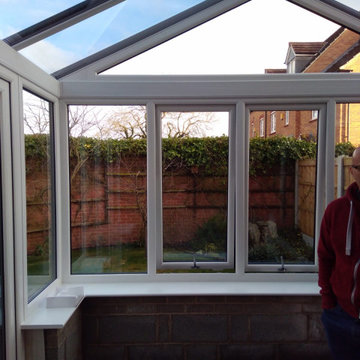
For a lot of people, a conservatory is still a first thought for a new extension of a property. With that as a thought, the options available for conservatorys have increased drastically over the last few years with a lot of manufactures providing different designs and colours for customers to pick from.
When this customer came to us, they were wanting to have a conservatory that had a modern design and finish. After look at a few designs our team had made for them, the customer decided to have a gable designed conservatory, which would have 6 windows, 2 of which would open, and a set of french doors as well. As well as building the conservatory, our team also removed a set of french doors and side panels that the customer had at the rear of their home to create a better flow from house to conservatory.
As you can see from the images provided, the conservatory really does add a modern touch to this customers home.
Here's how the customers opening windows look from inside the new conservatory.

Дополнительное спальное место на балконе. Полки, H&M Home. Кресло, BoBox.
Inspiration for a small contemporary conservatory in Saint Petersburg with a feature wall.
Inspiration for a small contemporary conservatory in Saint Petersburg with a feature wall.
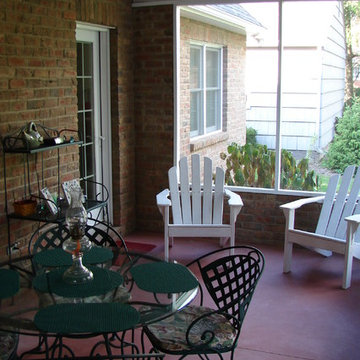
Design ideas for a small traditional conservatory in Cleveland with concrete flooring, a standard ceiling and no fireplace.
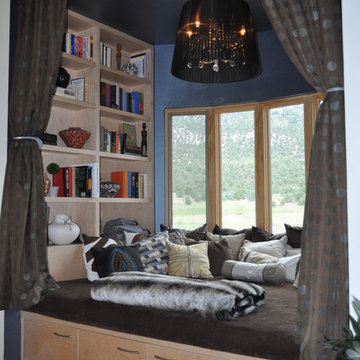
JAZ Architecture
Small contemporary conservatory in Denver with light hardwood flooring and a standard ceiling.
Small contemporary conservatory in Denver with light hardwood flooring and a standard ceiling.

Refresh existing screen porch converting to 3/4 season sunroom, add gas fireplace with TV, new crown molding, nickel gap wood ceiling, stone fireplace, luxury vinyl wood flooring.
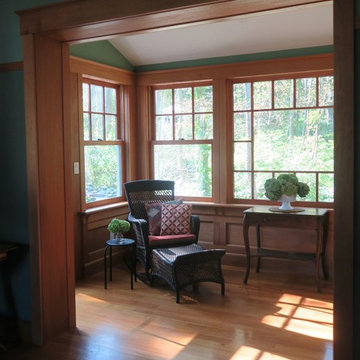
The new Forest Room opens up the wall between the outside and the existing rooms, welcoming prime real estate into the rest of the house.
This is an example of a small traditional conservatory in Boston with medium hardwood flooring.
This is an example of a small traditional conservatory in Boston with medium hardwood flooring.
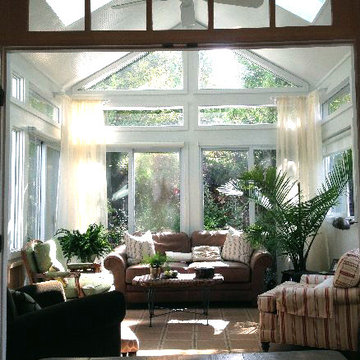
Small classic conservatory in New York with dark hardwood flooring and a skylight.
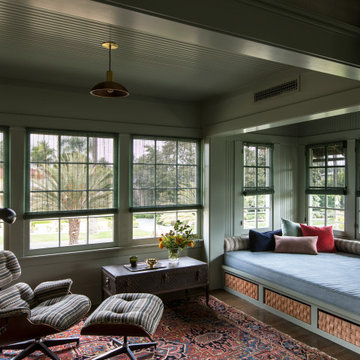
Small traditional conservatory in Los Angeles with medium hardwood flooring, no fireplace, a standard ceiling and brown floors.
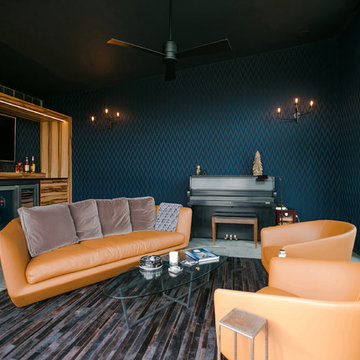
Cigar Room - Midcentury Modern Addition - Brendonwood, Indianapolis - Architect: HAUS | Architecture For Modern Lifestyles - Construction Manager: WERK | Building Modern - Interior Design: MW Harris - Photo: Jamie Sangar Photography
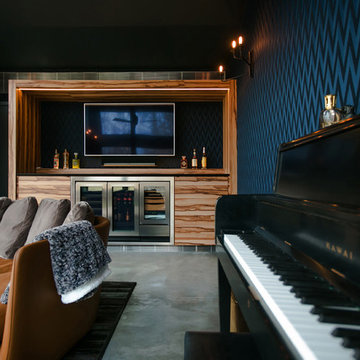
Cigar Room Interior - Midcentury Modern Addition - Brendonwood, Indianapolis - Architect: HAUS | Architecture For Modern Lifestyles - Construction Manager:
WERK | Building Modern - Photo: Jamie Sangar Photography
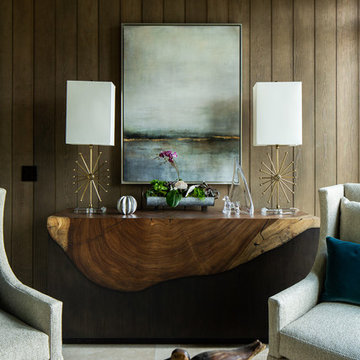
Den in Luxury lake home on Lake Martin in Alexander City Alabama photographed for Birmingham Magazine, Krumdieck Architecture, and Russell Lands by Birmingham Alabama based architectural and interiors photographer Tommy Daspit.
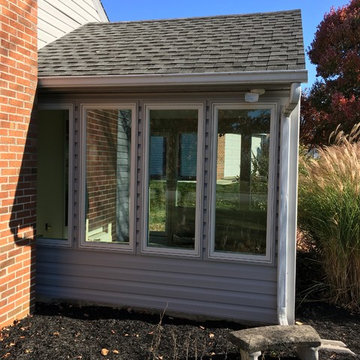
Inspiration for a small traditional conservatory in Other with no fireplace, a standard ceiling, ceramic flooring and grey floors.
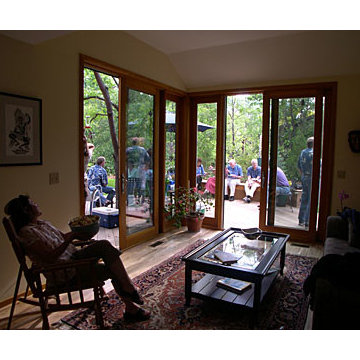
The very comfortable Den addition leaves the west elevation of the original house to push into the heavily landscaped rear yard and affords views of the gardens to the south.
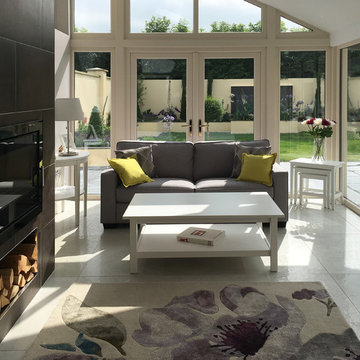
Wall: Dwell Brown 45x90
Floor: Chambord Beige Lappato 60x90. Semi-polished porcelain tile.
National Tile Ltd
Design ideas for a small classic conservatory in Other with porcelain flooring, a standard fireplace, a tiled fireplace surround, a standard ceiling and beige floors.
Design ideas for a small classic conservatory in Other with porcelain flooring, a standard fireplace, a tiled fireplace surround, a standard ceiling and beige floors.
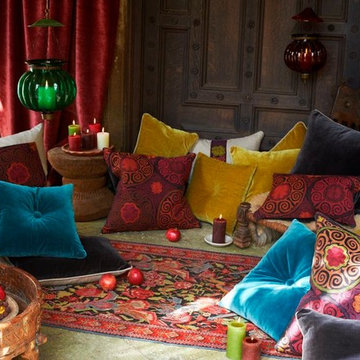
Our range of scatter cushion from £20
Design ideas for a small beach style conservatory in London.
Design ideas for a small beach style conservatory in London.
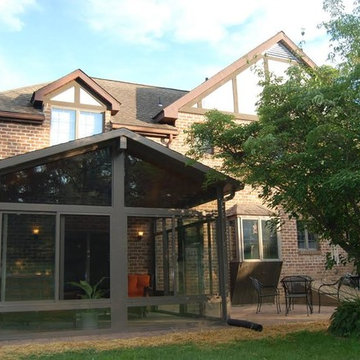
Design ideas for a small classic conservatory in Philadelphia with concrete flooring, no fireplace and a standard ceiling.
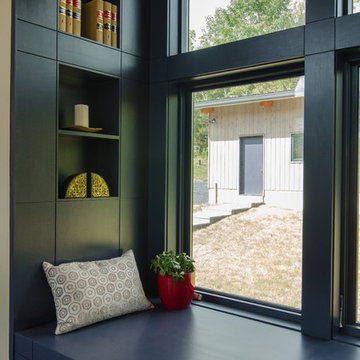
Photography by Nathan Webb, AIA
Design ideas for a small modern conservatory in DC Metro.
Design ideas for a small modern conservatory in DC Metro.
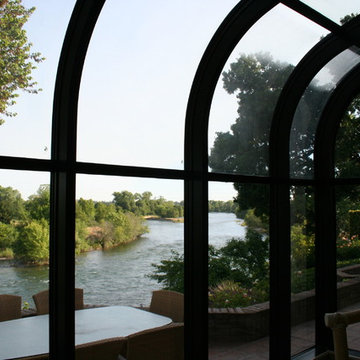
Inside shot of a Fourseasons Sunroom we installed for a client in Folsom CA.
Inspiration for a small classic conservatory in Sacramento with terracotta flooring, no fireplace and a glass ceiling.
Inspiration for a small classic conservatory in Sacramento with terracotta flooring, no fireplace and a glass ceiling.
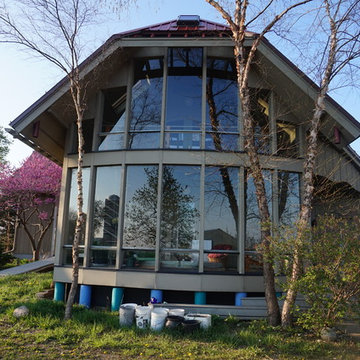
An academic exercise that yielded a very multi-usable result. One of the really cool things about this space is that it has unhindered views from the inside because there is no reflection off the inside of the glass but it is very hard to see in to it because of the reflections on the outside of the glass. There is a two story shower (like a warm waterfall that beats down on you) in the right rear corner, my wife does not even see me using it when she comes home. I use it at the end of the day so i don't have to squeegee the glass shower walls of our bathroom shower - and it feels great.
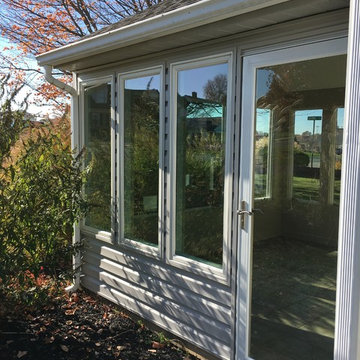
Photo of a small traditional conservatory in Other with no fireplace, a standard ceiling, ceramic flooring and grey floors.
Small Black Conservatory Ideas and Designs
1