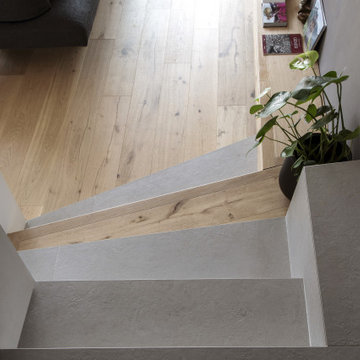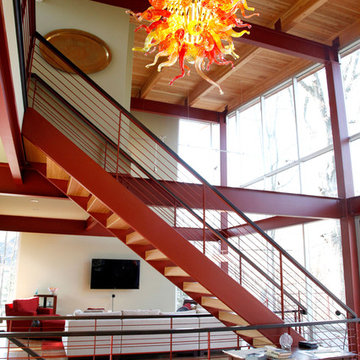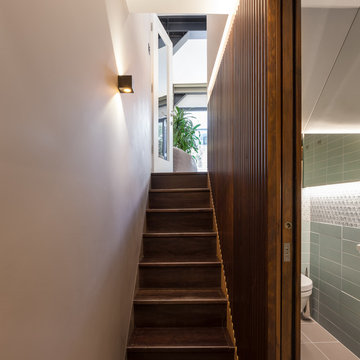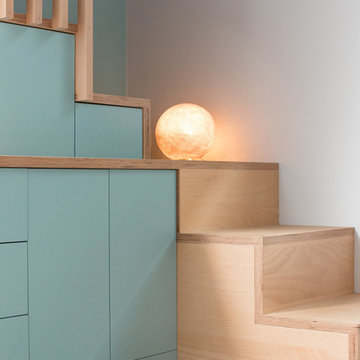Small Contemporary Staircase Ideas and Designs
Sort by:Popular Today
101 - 120 of 2,916 photos
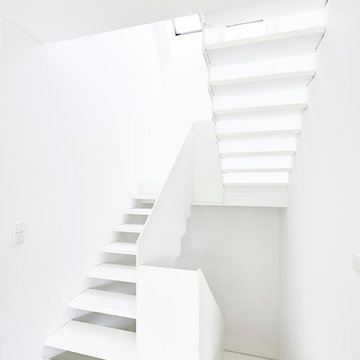
++++ english version below ++++ texte français ci-après ++++
Leicht, hell und schlicht ist der Eindruck, den die weiße HPL-Treppe vermittelt. Die Ästhetik resultiert aus wohlüberlegten Details. Die eckige Gestaltung des Treppenauges sowie die Betonung von Parallelität in der Linienführung sind die Gründe für die überaus harmonische Wirkung. Der Verzicht auf Setzstufen bedingt ein weiteres Highlight: Die vom Dachfenster kommenden Lichtstrahlen treffen auf die helle Treppen-Oberfläche und sorgen für faszinierende Reflektionen. Der Zauber des Lichtspiels vereint den praktischen Nutzen des Produktes mit einem spannenden optischen Effekt über alle Etagen hinweg.
Hokon/Masukowitz
++++
Design: The stair leaves an impression of lightweight, brightness und simplicity.
Its easthetics results from deliberate details . The angled design of the stair well and parallelism of the allignment are the reasons for the harmonious effect. The absence of step risers causes another highlight, the light shining in from the roof is reflected from the steps and illuminates the stairway. This illumination does even beat the practical need of this product and makes it a centerpiece of the interior.
++++
La conception: luminosité, clarté et simplicité définissent l‘impression laissée par cet escalier en HPL blanc. L’esthétique résulte de détails bien pensés. La conception angulaire de la cage d‘escalier et l’accent mis sur le parallélisme dans les lignes donnent à l’ensemble un effet des plus harmonieux. L’absence de contremarches donne un autre point fort:
La lumière provenant du vasistas brille sur la surface de l’escalier clair et des réflexions fascinantes apparaissent. La magie de la lumière permet l’utilisation pratique du produit tout en donnant un effet visuel saisissant sur tous les étages.
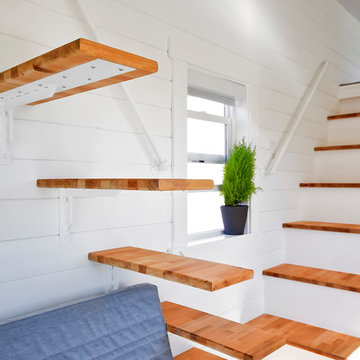
James Alfred Photography
Design ideas for a small contemporary wood straight staircase in Vancouver with wood risers.
Design ideas for a small contemporary wood straight staircase in Vancouver with wood risers.
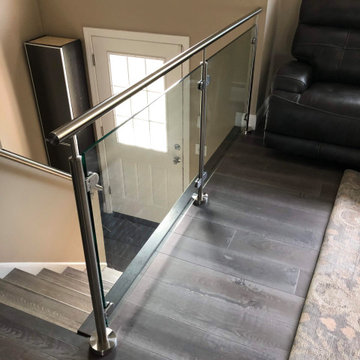
Q-Railing stainless steel and glass balustrade for raised ranch style house. Includes top handrail and clear tempered glass panels.
Photo of a small contemporary staircase in New York.
Photo of a small contemporary staircase in New York.
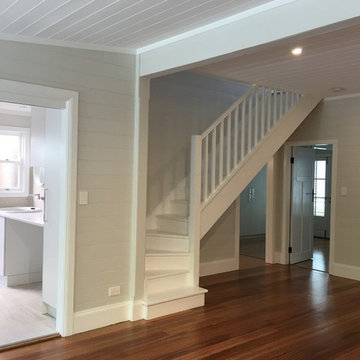
To create a seamless look to the open staircase, the stairs were painted in white semi-gloss.
Jill Barker
This is an example of a small contemporary painted wood curved wood railing staircase in Wollongong with painted wood risers.
This is an example of a small contemporary painted wood curved wood railing staircase in Wollongong with painted wood risers.
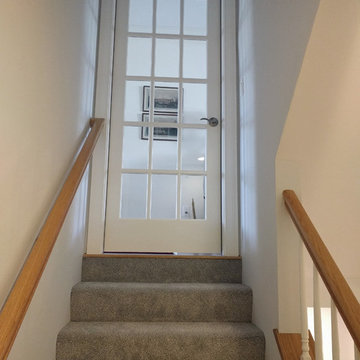
The wall was cut out to create an open view from the railing. The stairs lead to the first floor of the home.
Design ideas for a small contemporary staircase in Boston.
Design ideas for a small contemporary staircase in Boston.
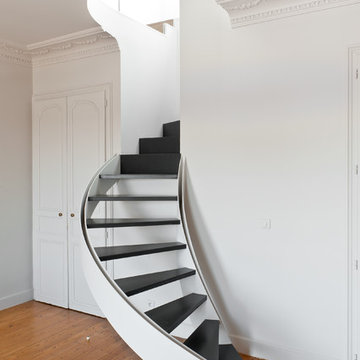
Photo of a small contemporary painted wood curved staircase in Bordeaux with open risers.
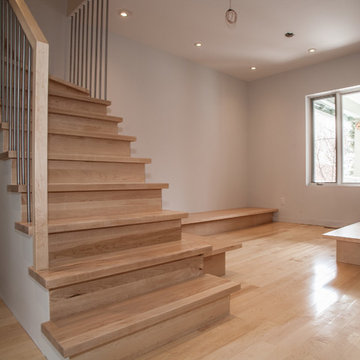
Small contemporary wood l-shaped staircase in Ottawa with wood risers.
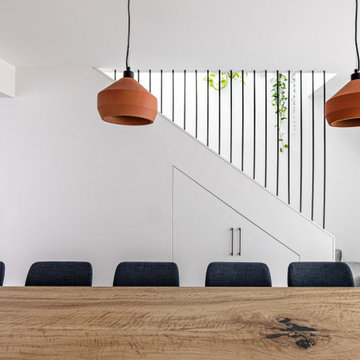
Design ideas for a small contemporary carpeted l-shaped metal railing staircase in Sydney with carpeted risers.
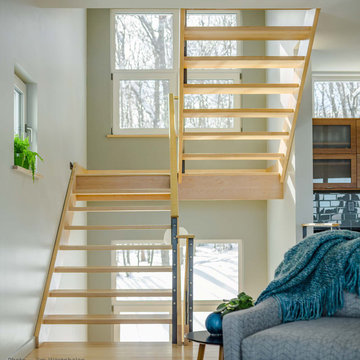
Photography - Jim Westphalen
Small contemporary wood u-shaped metal railing staircase in Other with open risers.
Small contemporary wood u-shaped metal railing staircase in Other with open risers.
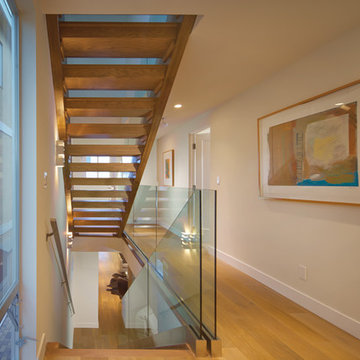
Smith Group
Inspiration for a small contemporary wood straight glass railing staircase in Orange County with open risers.
Inspiration for a small contemporary wood straight glass railing staircase in Orange County with open risers.
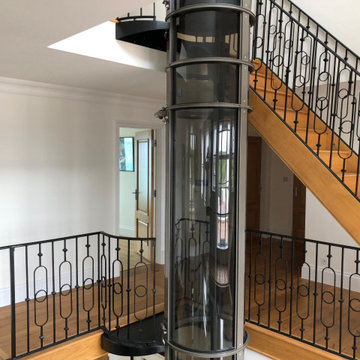
The lift features tinted panels to add a modern aesthetic to the lift.
This is an example of a small contemporary staircase in Sussex.
This is an example of a small contemporary staircase in Sussex.
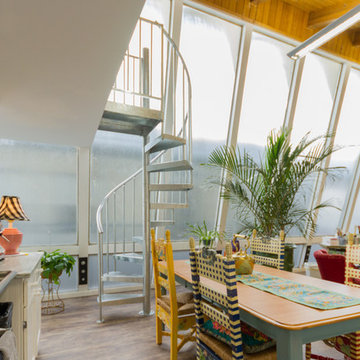
A compact spiral stair is the perfect solution for this loft that has limited space.
Inspiration for a small contemporary metal spiral staircase in Denver with open risers and feature lighting.
Inspiration for a small contemporary metal spiral staircase in Denver with open risers and feature lighting.

L'objectif de la rénovation de ce duplex était de réaménager l'espace et de créer des menuiseries sur mesure pour le rendre plus fonctionnel.
Le nouveau parquet massif en chêne naturel apporte de la chaleur dans les pièces de vie.
La nouvelle cuisine, lumineuse, s'ouvre maintenant sur le séjour. Un îlot central dinatoire a été réalisé pour plus de convivialité.
Dans la chambre parentale, nous avons conçu une tête de lit graphique en noyer qui donne du caractère à la pièce.
Esthétique et pratique, le nouvel escalier en chêne intègre des rangements astucieux !
A l'étage, la pièce maitresse du salon d'été est son meuble TV sur mesure, tout en contraste avec ses façades noires et sa niche en bois.
Le résultat : un duplex modernisé et fonctionnel !
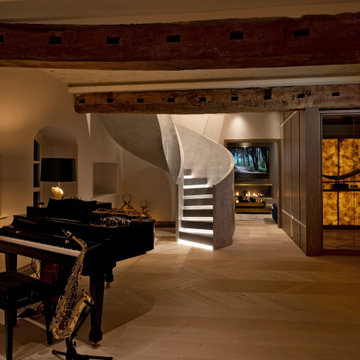
Bespoke polished plaster spiral staircase with illuminated treads. Entrance hall with display piano and exposed original barn ceiling beams
Small contemporary spiral staircase in Cheshire.
Small contemporary spiral staircase in Cheshire.
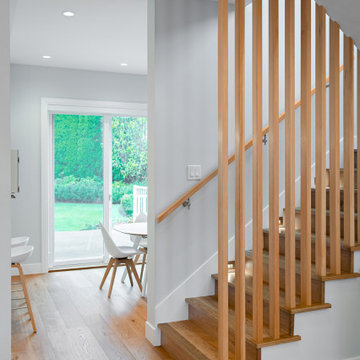
Small contemporary wood u-shaped wood railing staircase in Vancouver with wood risers.
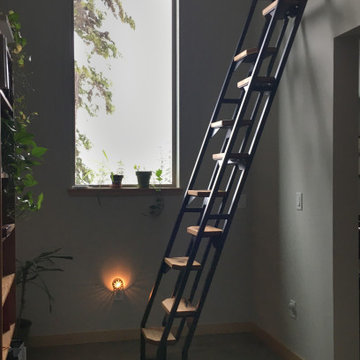
This was a fun build and a delightful family to work and design with. The ladder is aesthetically pleasing and functional for their space, and also much safer than the previous loft access. The custom welded steel frame and alternating step support system combined with light colored, solid alder wood treads provide an open feel for the tight space.
Small Contemporary Staircase Ideas and Designs
6
