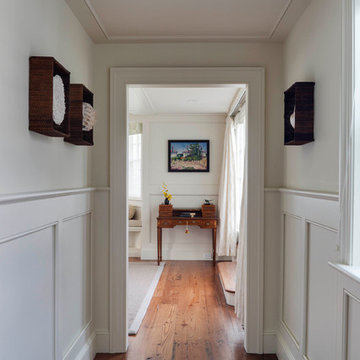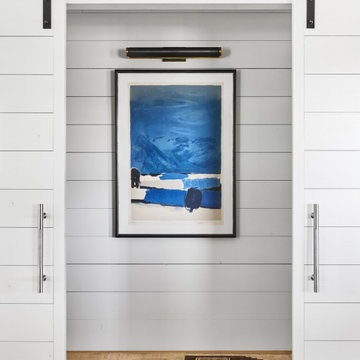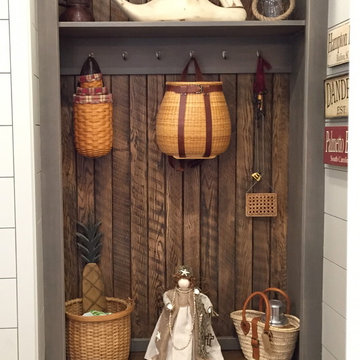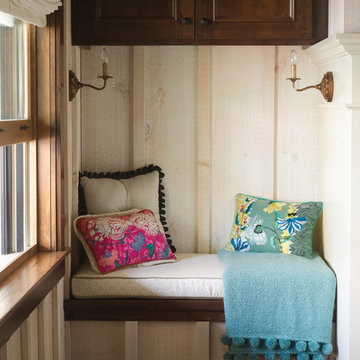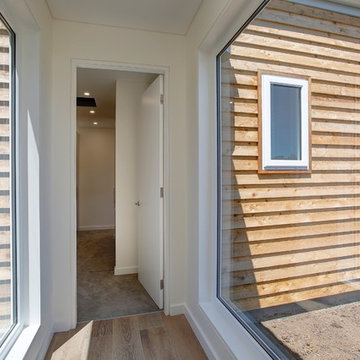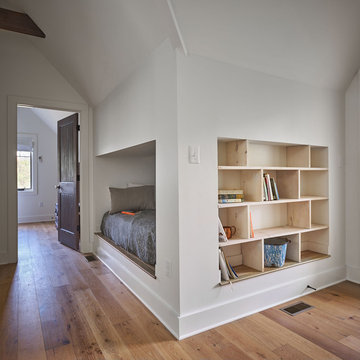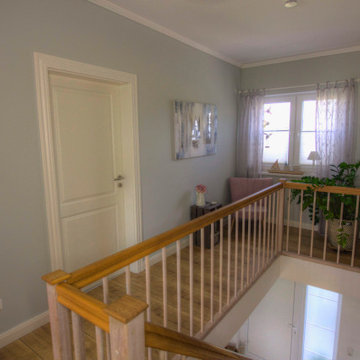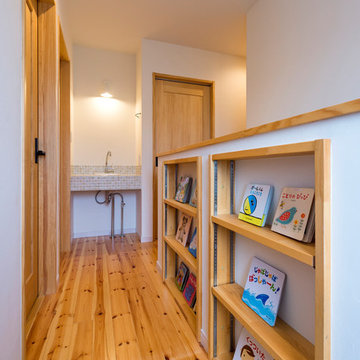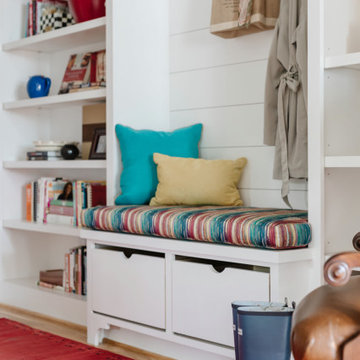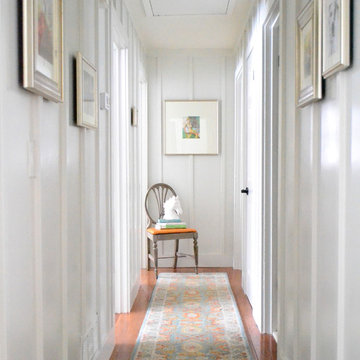Small Country Hallway Ideas and Designs
Refine by:
Budget
Sort by:Popular Today
1 - 20 of 267 photos
Item 1 of 3

Hallways often get overlooked when finishing out a design, but not here. Our client wanted barn doors to add texture and functionality to this hallway. The barn door hardware compliments both the hardware in the kitchen and the laundry room. The reclaimed brick flooring continues throughout the kitchen, hallway, laundry, and powder bath, connecting all of the spaces together.
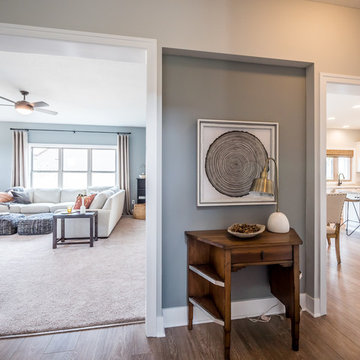
A small design area with paneled archways into the kitchen and family room
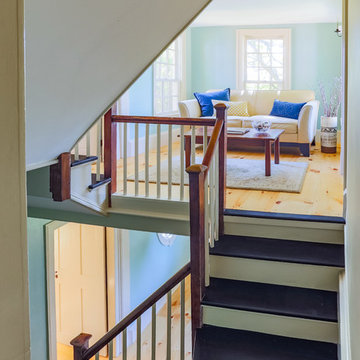
The hallway in this 18th century home includes a lovely sitting area at the top of the original staircase. The stair treads are painted black. The wood railing are original.
Eric Roth
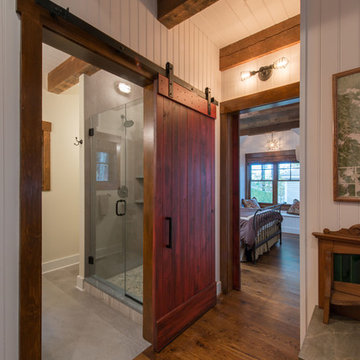
The 800 square-foot guest cottage is located on the footprint of a slightly smaller original cottage that was built three generations ago. With a failing structural system, the existing cottage had a very low sloping roof, did not provide for a lot of natural light and was not energy efficient. Utilizing high performing windows, doors and insulation, a total transformation of the structure occurred. A combination of clapboard and shingle siding, with standout touches of modern elegance, welcomes guests to their cozy retreat.
The cottage consists of the main living area, a small galley style kitchen, master bedroom, bathroom and sleeping loft above. The loft construction was a timber frame system utilizing recycled timbers from the Balsams Resort in northern New Hampshire. The stones for the front steps and hearth of the fireplace came from the existing cottage’s granite chimney. Stylistically, the design is a mix of both a “Cottage” style of architecture with some clean and simple “Tech” style features, such as the air-craft cable and metal railing system. The color red was used as a highlight feature, accentuated on the shed dormer window exterior frames, the vintage looking range, the sliding doors and other interior elements.
Photographer: John Hession
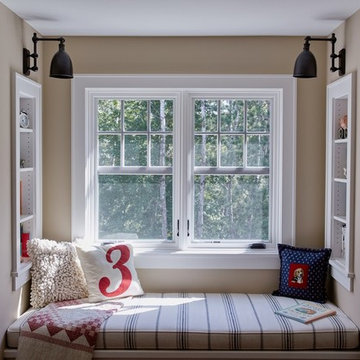
CREATIVE LIGHTING- 651.647.0111
www.creative-lighting.com
LIGHTING DESIGN: Tara Simons
tsimons@creative-lighting.com
BCD Homes/Lauren Markell: www.bcdhomes.com
PHOTO CRED: Matt Blum Photography
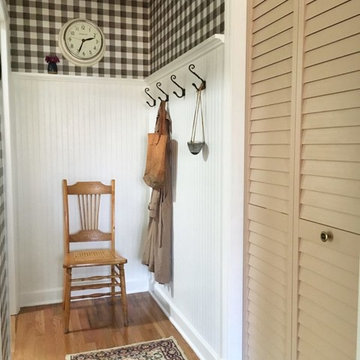
Small hallway addition ©Tamara Gavin Interior Design LLC
Photo: Tamara Gavin
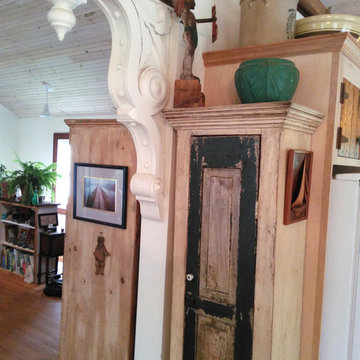
When salvaging materials for our “creative art furniture”, we come across old doors of all sizes. We feel the door is the art and we frame it with function. This exterior narrow shutter was on an early home that was torn down many years ago. It is now the door to a cupboard that stores vases, glasses and other unique kitchen items.
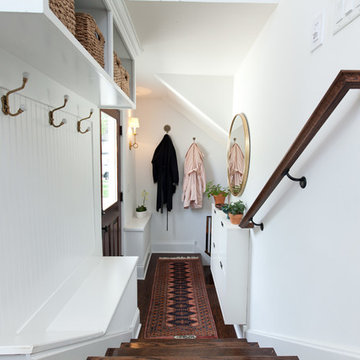
Stylized back entry hall with sleek storage and built-in organizing systems, such as shoe cabinet and cubbies. So many bonuses in a small space. Our architects and designers can create custom solutions for all your individual needs!
Photos: Jody Kmetz
Meyer Design
Small Country Hallway Ideas and Designs
1

