Small Dining Room with a Standard Fireplace Ideas and Designs
Refine by:
Budget
Sort by:Popular Today
61 - 80 of 796 photos
Item 1 of 3
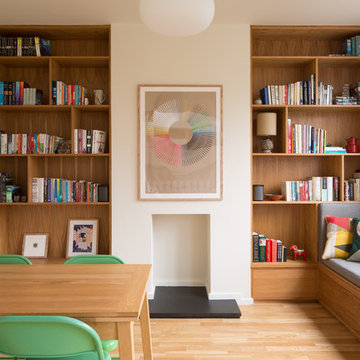
Adam Scott Images
This is an example of a small modern dining room in London with beige walls, light hardwood flooring, a standard fireplace, beige floors and feature lighting.
This is an example of a small modern dining room in London with beige walls, light hardwood flooring, a standard fireplace, beige floors and feature lighting.
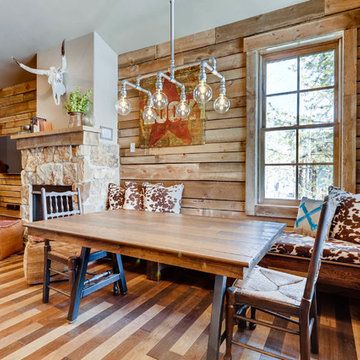
Rent this cabin in Grand Lake Colorado at www.GrandLakeCabinRentals.com
Photo of a small rustic open plan dining room in Denver with brown walls, dark hardwood flooring, a standard fireplace, a stone fireplace surround and brown floors.
Photo of a small rustic open plan dining room in Denver with brown walls, dark hardwood flooring, a standard fireplace, a stone fireplace surround and brown floors.
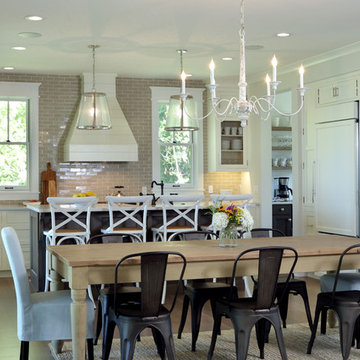
Builder: Boone Construction
Photographer: M-Buck Studio
This lakefront farmhouse skillfully fits four bedrooms and three and a half bathrooms in this carefully planned open plan. The symmetrical front façade sets the tone by contrasting the earthy textures of shake and stone with a collection of crisp white trim that run throughout the home. Wrapping around the rear of this cottage is an expansive covered porch designed for entertaining and enjoying shaded Summer breezes. A pair of sliding doors allow the interior entertaining spaces to open up on the covered porch for a seamless indoor to outdoor transition.
The openness of this compact plan still manages to provide plenty of storage in the form of a separate butlers pantry off from the kitchen, and a lakeside mudroom. The living room is centrally located and connects the master quite to the home’s common spaces. The master suite is given spectacular vistas on three sides with direct access to the rear patio and features two separate closets and a private spa style bath to create a luxurious master suite. Upstairs, you will find three additional bedrooms, one of which a private bath. The other two bedrooms share a bath that thoughtfully provides privacy between the shower and vanity.
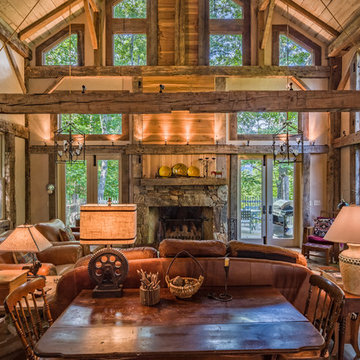
This unique home, and it's use of historic cabins that were dismantled, and then reassembled on-site, was custom designed by MossCreek. As the mountain residence for an accomplished artist, the home features abundant natural light, antique timbers and logs, and numerous spaces designed to highlight the artist's work and to serve as studios for creativity. Photos by John MacLean.
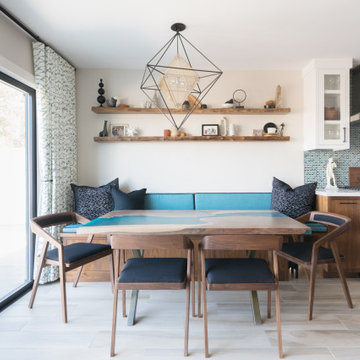
Inspiration for a small contemporary kitchen/dining room in San Diego with beige walls, porcelain flooring, a standard fireplace, a metal fireplace surround and beige floors.
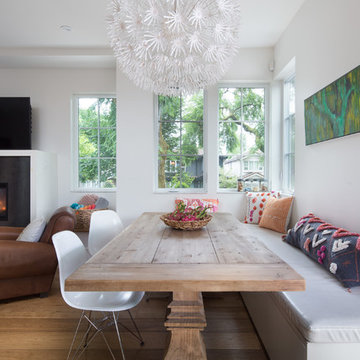
This is an example of a small traditional open plan dining room in Vancouver with white walls, a standard fireplace, a metal fireplace surround, light hardwood flooring and beige floors.
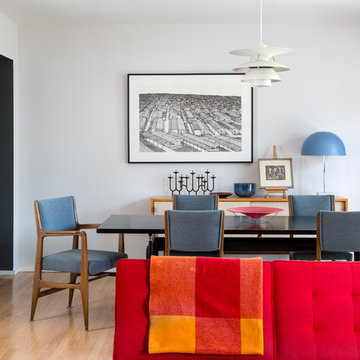
Bob Greenspan
Small open plan dining room in Kansas City with grey walls, light hardwood flooring, a standard fireplace and a brick fireplace surround.
Small open plan dining room in Kansas City with grey walls, light hardwood flooring, a standard fireplace and a brick fireplace surround.
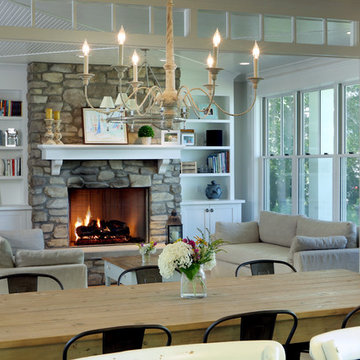
Builder: Boone Construction
Photographer: M-Buck Studio
This lakefront farmhouse skillfully fits four bedrooms and three and a half bathrooms in this carefully planned open plan. The symmetrical front façade sets the tone by contrasting the earthy textures of shake and stone with a collection of crisp white trim that run throughout the home. Wrapping around the rear of this cottage is an expansive covered porch designed for entertaining and enjoying shaded Summer breezes. A pair of sliding doors allow the interior entertaining spaces to open up on the covered porch for a seamless indoor to outdoor transition.
The openness of this compact plan still manages to provide plenty of storage in the form of a separate butlers pantry off from the kitchen, and a lakeside mudroom. The living room is centrally located and connects the master quite to the home’s common spaces. The master suite is given spectacular vistas on three sides with direct access to the rear patio and features two separate closets and a private spa style bath to create a luxurious master suite. Upstairs, you will find three additional bedrooms, one of which a private bath. The other two bedrooms share a bath that thoughtfully provides privacy between the shower and vanity.
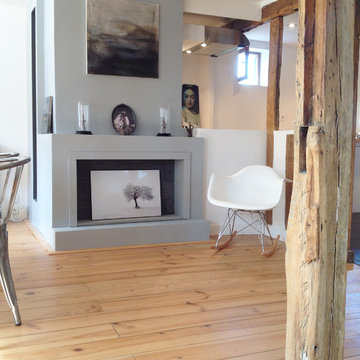
Inspiration for a small urban open plan dining room in Other with white walls, light hardwood flooring, a standard fireplace and a plastered fireplace surround.
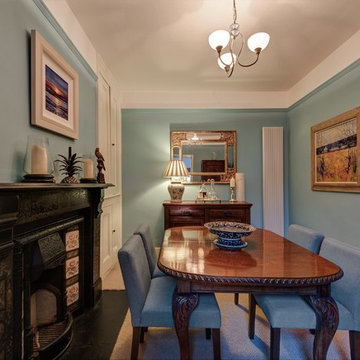
Antique furniture
This is an example of a small farmhouse enclosed dining room in Oxfordshire with blue walls, carpet, a standard fireplace and a stone fireplace surround.
This is an example of a small farmhouse enclosed dining room in Oxfordshire with blue walls, carpet, a standard fireplace and a stone fireplace surround.
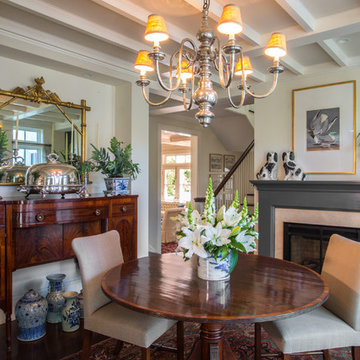
Small classic kitchen/dining room in Chicago with beige walls, medium hardwood flooring, a standard fireplace, a wooden fireplace surround and brown floors.
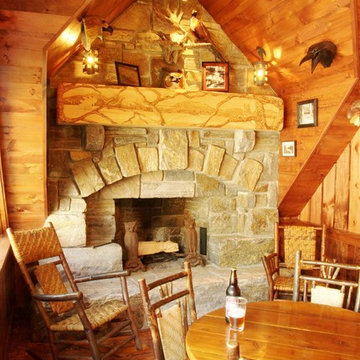
Small rustic enclosed dining room in New York with a standard fireplace, a stone fireplace surround, medium hardwood flooring and brown floors.
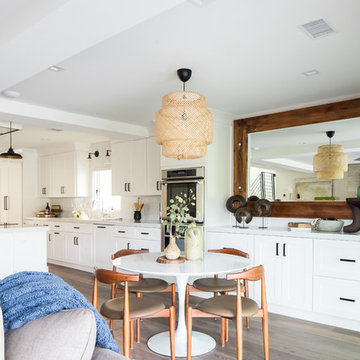
This is an example of a small classic open plan dining room in Orange County with white walls, medium hardwood flooring, a standard fireplace, a tiled fireplace surround and brown floors.
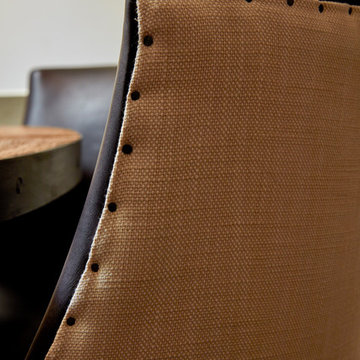
Jason Varney
Inspiration for a small traditional kitchen/dining room in Philadelphia with beige walls, dark hardwood flooring, a standard fireplace and a plastered fireplace surround.
Inspiration for a small traditional kitchen/dining room in Philadelphia with beige walls, dark hardwood flooring, a standard fireplace and a plastered fireplace surround.

alyssa kirsten
Inspiration for a small industrial open plan dining room in New York with grey walls, medium hardwood flooring, a standard fireplace and a wooden fireplace surround.
Inspiration for a small industrial open plan dining room in New York with grey walls, medium hardwood flooring, a standard fireplace and a wooden fireplace surround.
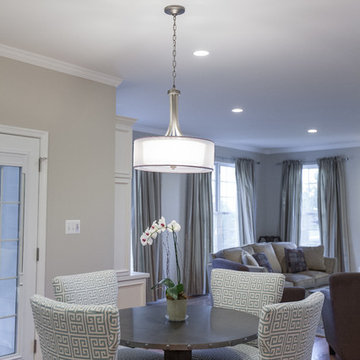
A new fixture over the breakfast room table adds a soft touch of femininity and class.
Small traditional open plan dining room in DC Metro with grey walls, light hardwood flooring and a standard fireplace.
Small traditional open plan dining room in DC Metro with grey walls, light hardwood flooring and a standard fireplace.

Small traditional enclosed dining room in New Orleans with white walls, medium hardwood flooring, a standard fireplace, a plastered fireplace surround and brown floors.
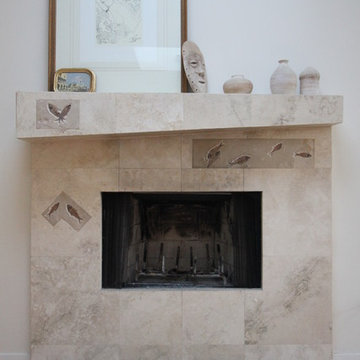
Photographed by Ronald Chang
Small modern kitchen/dining room in Los Angeles with white walls, light hardwood flooring, a standard fireplace and a tiled fireplace surround.
Small modern kitchen/dining room in Los Angeles with white walls, light hardwood flooring, a standard fireplace and a tiled fireplace surround.
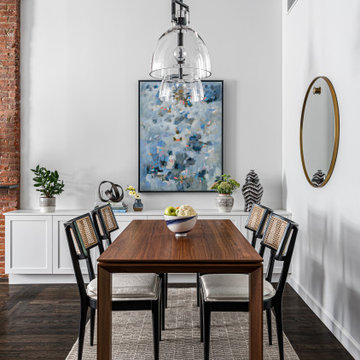
Design ideas for a small traditional dining room in Austin with white walls, dark hardwood flooring, a standard fireplace and a brick fireplace surround.
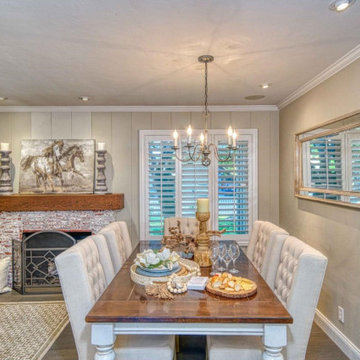
Light from a large window is reflected in the wall hung mirror, privacy can be had by adjusting the wood shutters. Upholstered dining chairs offer an invitation to sit and relax over a meal.
Small Dining Room with a Standard Fireplace Ideas and Designs
4