Small Dining Room with a Timber Clad Ceiling Ideas and Designs
Refine by:
Budget
Sort by:Popular Today
21 - 40 of 63 photos
Item 1 of 3
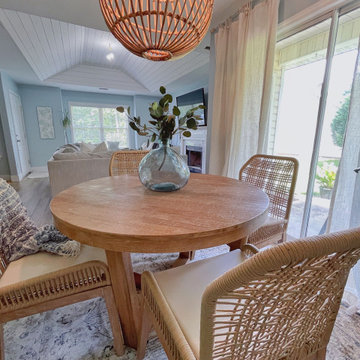
This coastal dining room was inspired by a trip to Portugal. The room was designed around the colors and feel of the canvas art print hanging on the wall.

The Dining Room wall color is Sherwin Williams 6719 Gecko. This darling Downtown Raleigh Cottage is over 100 years old. The current owners wanted to have some fun in their historic home! Sherwin Williams and Restoration Hardware paint colors inside add a contemporary feel.
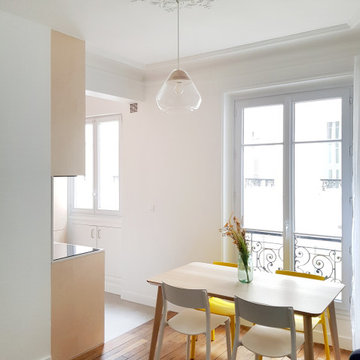
Transition entre le séjour et la cuisine
Small contemporary dining room in Paris with white walls, medium hardwood flooring and a timber clad ceiling.
Small contemporary dining room in Paris with white walls, medium hardwood flooring and a timber clad ceiling.

This is an example of a small traditional open plan dining room in Other with white walls, medium hardwood flooring, no fireplace, brown floors, a timber clad ceiling and wood walls.
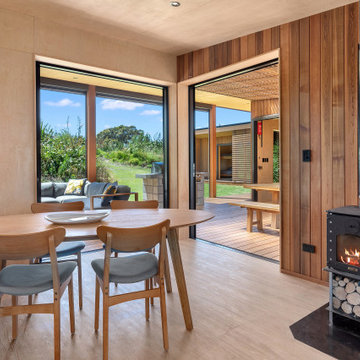
Easy-care oiled beech plywood contributes to the home’s natural beauty.
This is an example of a small world-inspired kitchen/dining room in Other with multi-coloured walls, a wood burning stove, a timber clad ceiling and wood walls.
This is an example of a small world-inspired kitchen/dining room in Other with multi-coloured walls, a wood burning stove, a timber clad ceiling and wood walls.
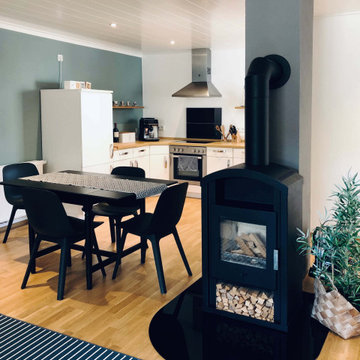
This is an example of a small contemporary open plan dining room in Berlin with white walls, laminate floors, a wood burning stove, a metal fireplace surround, brown floors and a timber clad ceiling.
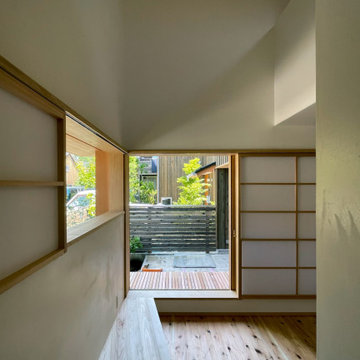
Small kitchen/dining room in Tokyo Suburbs with white walls, medium hardwood flooring, no fireplace, beige floors, a timber clad ceiling and feature lighting.
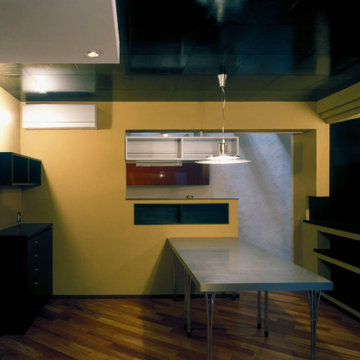
ダイニングの内観−1。黄色い土壁の後ろがキッチン。写真左側の引き戸はサニタリースペースに繋がる
Small contemporary kitchen/dining room in Tokyo with yellow walls, dark hardwood flooring, no fireplace, brown floors, a timber clad ceiling and feature lighting.
Small contemporary kitchen/dining room in Tokyo with yellow walls, dark hardwood flooring, no fireplace, brown floors, a timber clad ceiling and feature lighting.
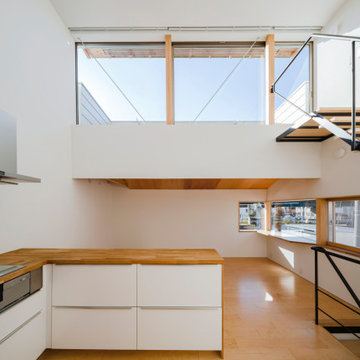
住宅密集地でも大空を感じることができます。
Photo by Nao Takahashi
Photo of a small world-inspired open plan dining room in Other with white walls, plywood flooring, no fireplace, beige floors, a timber clad ceiling and tongue and groove walls.
Photo of a small world-inspired open plan dining room in Other with white walls, plywood flooring, no fireplace, beige floors, a timber clad ceiling and tongue and groove walls.
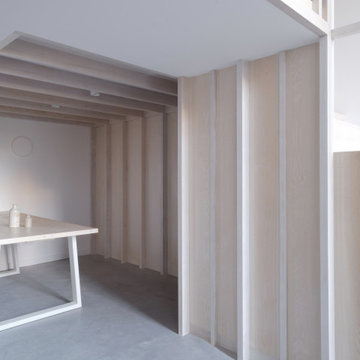
View of new dining room under mezzanine with wood panelling and lighting between beams.
Small contemporary open plan dining room in London with a timber clad ceiling and panelled walls.
Small contemporary open plan dining room in London with a timber clad ceiling and panelled walls.
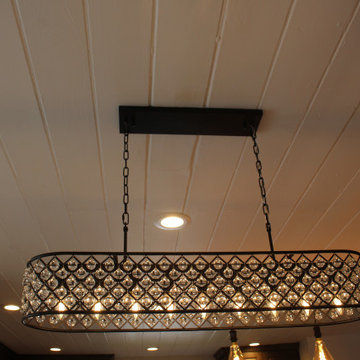
Discovered beautiful shiplap in ceiling and back wall during the renovation.
This is an example of a small bohemian kitchen/dining room in Other with white walls, ceramic flooring, multi-coloured floors, a timber clad ceiling and panelled walls.
This is an example of a small bohemian kitchen/dining room in Other with white walls, ceramic flooring, multi-coloured floors, a timber clad ceiling and panelled walls.
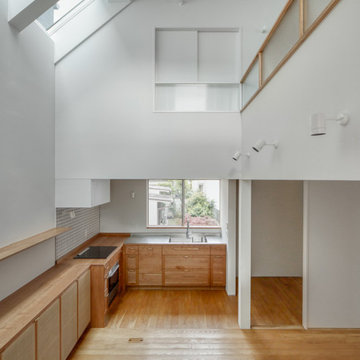
Small modern kitchen/dining room in Other with white walls, painted wood flooring, no fireplace, brown floors, a timber clad ceiling and tongue and groove walls.
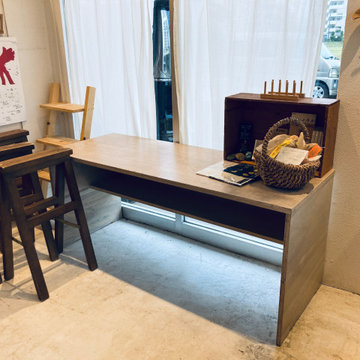
既存のテーブルを分割・再利用し、カウンターテーブルへと作り変えました。
Small rustic enclosed dining room in Other with white walls, concrete flooring, no fireplace, grey floors, a timber clad ceiling and tongue and groove walls.
Small rustic enclosed dining room in Other with white walls, concrete flooring, no fireplace, grey floors, a timber clad ceiling and tongue and groove walls.
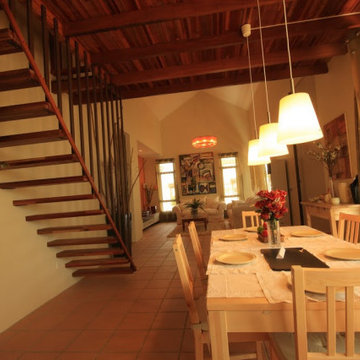
The dining room is tucked under the mezzanine floor. A hanging stair makes an interesting feature in the room. The terracotta tiles and natural timber finish all add the the rustic look. Raked ceiling adds height to the small spaces.
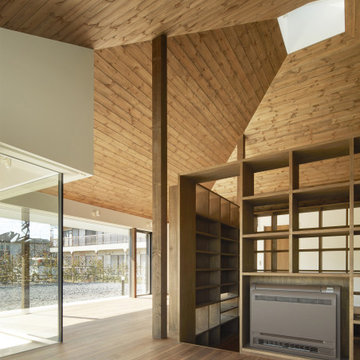
(C) Forward Stroke Inc.
Inspiration for a small modern enclosed dining room in Other with plywood flooring, brown floors, a timber clad ceiling, wallpapered walls and white walls.
Inspiration for a small modern enclosed dining room in Other with plywood flooring, brown floors, a timber clad ceiling, wallpapered walls and white walls.
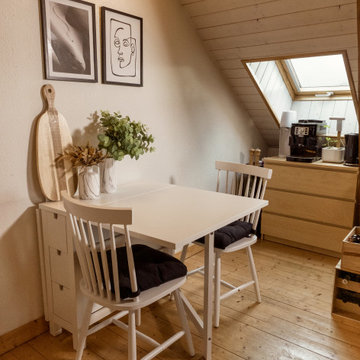
La cliente nous a confié son projet d’ameublement pour son studio étudiant. La mission était de créer un intérieur doux et chaleureux tenant compte de son budget.
Nous avons opté pour une ambiance lumineuse et un camaïeu de beige. En conservant des teintes neutres et les différentes tonalités de bois, nous avons combiné différentes matières et quelques touches de noir pour dynamiser l’ambiance.
Pour ce projet, nous avons chiné et récupéré d’anciens meubles que nous avons restaurés, peints ou lasurés, pour leur donner une seconde vie.
Etant en location, notre cliente ne pouvait effectuer de gros travaux, nous avons simplement repeint la crédence et changé les poignées de la cuisine pour lui donner un autre style.
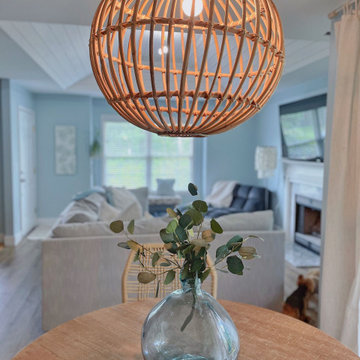
This coastal dining room was inspired by a trip to Portugal. The room was designed around the colors and feel of the canvas art print hanging on the wall.
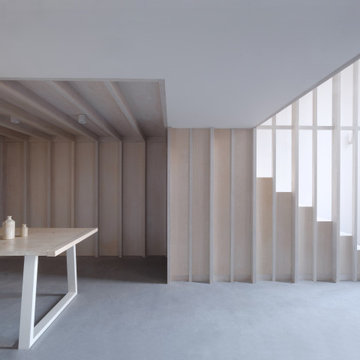
View of new dining room under mezzanine and stair
Small contemporary open plan dining room in London with a timber clad ceiling and panelled walls.
Small contemporary open plan dining room in London with a timber clad ceiling and panelled walls.
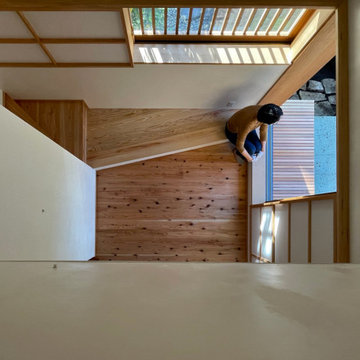
This is an example of a small kitchen/dining room in Tokyo Suburbs with white walls, medium hardwood flooring, no fireplace, beige floors and a timber clad ceiling.
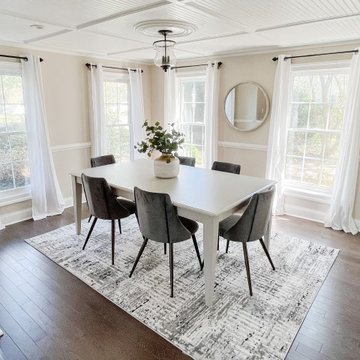
A white dining table helps to keep this cottage dining room light and bright.
Photo of a small traditional enclosed dining room in DC Metro with beige walls, dark hardwood flooring, brown floors and a timber clad ceiling.
Photo of a small traditional enclosed dining room in DC Metro with beige walls, dark hardwood flooring, brown floors and a timber clad ceiling.
Small Dining Room with a Timber Clad Ceiling Ideas and Designs
2