Small Dining Room with Vinyl Flooring Ideas and Designs
Refine by:
Budget
Sort by:Popular Today
1 - 20 of 509 photos
Item 1 of 3
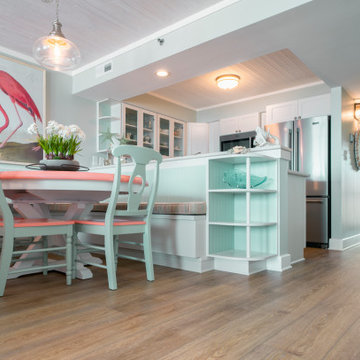
Sutton Signature from the Modin Rigid LVP Collection: Refined yet natural. A white wire-brush gives the natural wood tone a distinct depth, lending it to a variety of spaces.
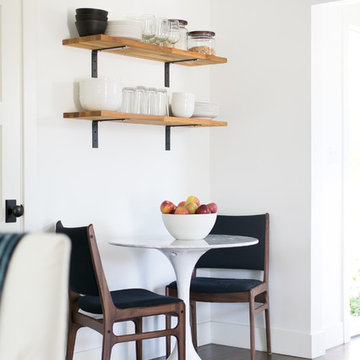
A 1940's bungalow was renovated and transformed for a small family. This is a small space - 800 sqft (2 bed, 2 bath) full of charm and character. Custom and vintage furnishings, art, and accessories give the space character and a layered and lived-in vibe. This is a small space so there are several clever storage solutions throughout. Vinyl wood flooring layered with wool and natural fiber rugs. Wall sconces and industrial pendants add to the farmhouse aesthetic. A simple and modern space for a fairly minimalist family. Located in Costa Mesa, California. Photos: Ryan Garvin
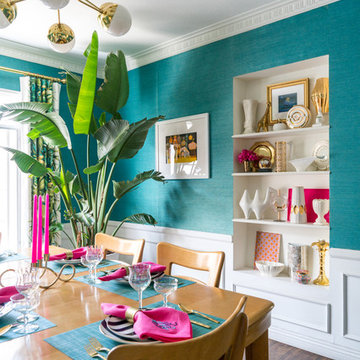
Some of the Jonathan Adler pieces we’ve collected via eBay can be seen on the dining room’s built-in shelves.
Photo © Bethany Nauert
Small eclectic enclosed dining room in Los Angeles with blue walls, vinyl flooring and brown floors.
Small eclectic enclosed dining room in Los Angeles with blue walls, vinyl flooring and brown floors.
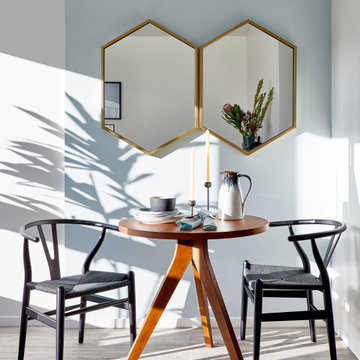
Optimize small space dining areas with stylish and pragmatic furniture choices. Eg the dining chairs double up as additional living room seating for guests.
A round table floats in the space and mirrors are your best friend.
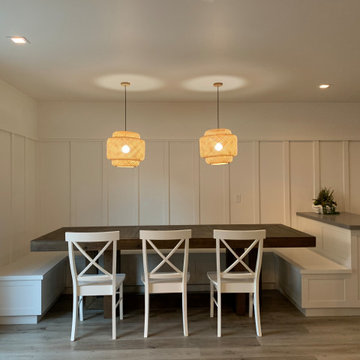
Dining room
This is an example of a small beach style dining room in Orange County with banquette seating, white walls, vinyl flooring, beige floors and panelled walls.
This is an example of a small beach style dining room in Orange County with banquette seating, white walls, vinyl flooring, beige floors and panelled walls.
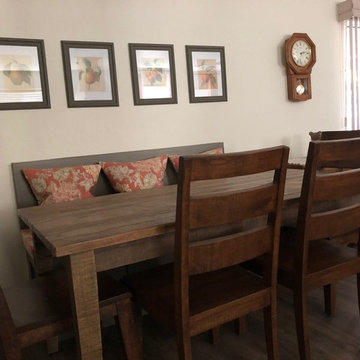
Tina Jack Designs
Photo of a small traditional kitchen/dining room in Other with white walls, vinyl flooring, brown floors and no fireplace.
Photo of a small traditional kitchen/dining room in Other with white walls, vinyl flooring, brown floors and no fireplace.
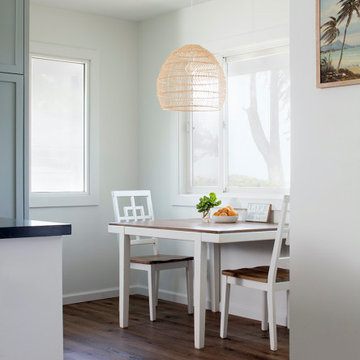
Inspiration for a small coastal dining room in Hawaii with banquette seating, white walls, vinyl flooring and brown floors.
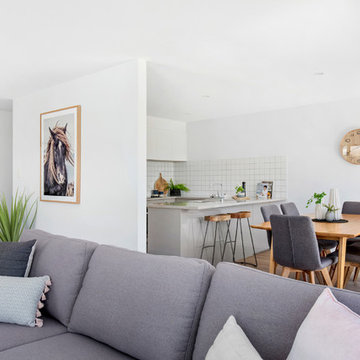
Open Plan living space, light filled & airy feel.
Photo Credit: Anjie Blair
Staging: DHF Property Styling
Inspiration for a small contemporary open plan dining room in Other with white walls, vinyl flooring and brown floors.
Inspiration for a small contemporary open plan dining room in Other with white walls, vinyl flooring and brown floors.
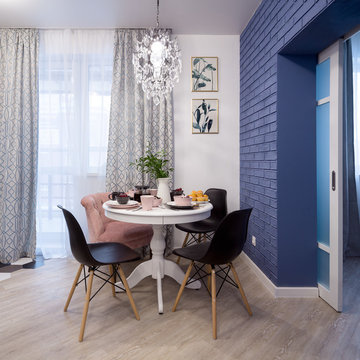
Фотограф Полина Алехина
Design ideas for a small classic kitchen/dining room in Novosibirsk with blue walls, vinyl flooring and beige floors.
Design ideas for a small classic kitchen/dining room in Novosibirsk with blue walls, vinyl flooring and beige floors.
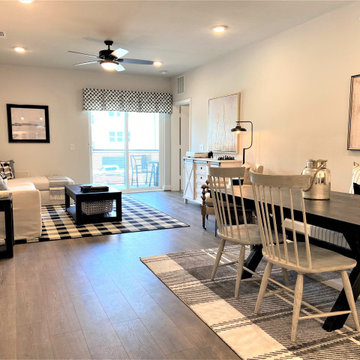
An open-concept dining space with a banquette.
Small country open plan dining room in Houston with grey walls, vinyl flooring, no fireplace and beige floors.
Small country open plan dining room in Houston with grey walls, vinyl flooring, no fireplace and beige floors.
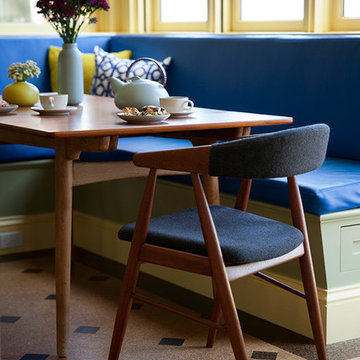
This is an example of a small retro dining room in San Francisco with vinyl flooring, brown floors and yellow walls.
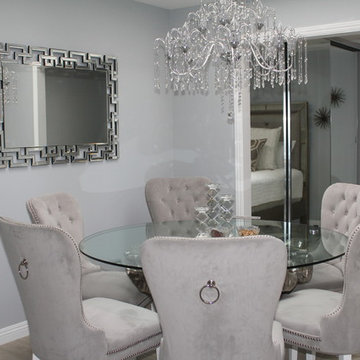
Gray velvet chairs
This is an example of a small contemporary enclosed dining room in Orange County with brown walls, vinyl flooring, no fireplace and beige floors.
This is an example of a small contemporary enclosed dining room in Orange County with brown walls, vinyl flooring, no fireplace and beige floors.
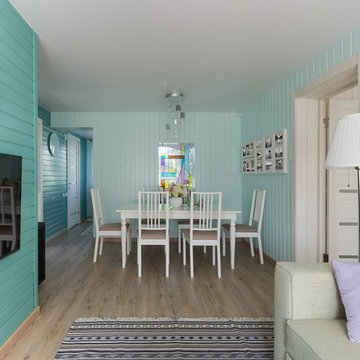
Inspiration for a small contemporary open plan dining room in Other with green walls, vinyl flooring and beige floors.

Large Built in sideboard with glass upper cabinets to display crystal and china in the dining room. Cabinets are painted shaker doors with glass inset panels. the project was designed by David Bauer and built by Cornerstone Builders of SW FL. in Naples the client loved her round mirror and wanted to incorporate it into the project so we used it as part of the backsplash display. The built in actually made the dining room feel larger.
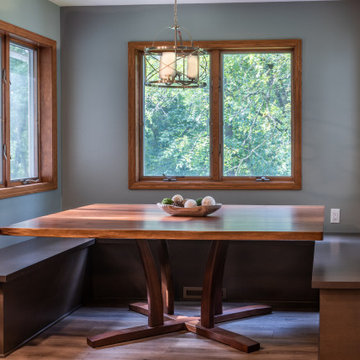
The Result of this Home Renovation?
Design ideas for a small contemporary dining room in Other with banquette seating, green walls and vinyl flooring.
Design ideas for a small contemporary dining room in Other with banquette seating, green walls and vinyl flooring.
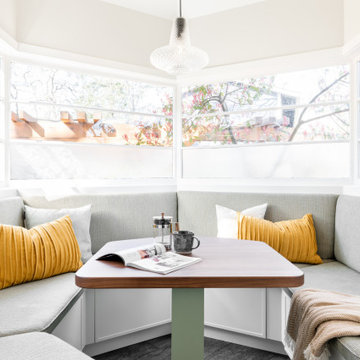
This is an example of a small country dining room in Vancouver with vinyl flooring, grey floors, banquette seating and white walls.
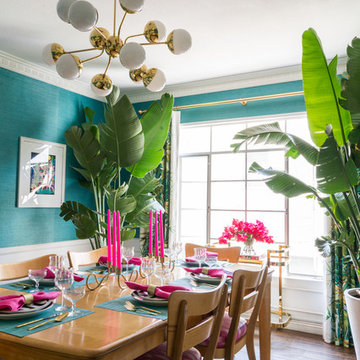
I designed the chandelier with help from Leslie Landis' styrofoam mockup and had it created by Lucent Lightshop on Etsy.
Photo © Bethany Nauert
This is an example of a small eclectic enclosed dining room in Los Angeles with blue walls, vinyl flooring and brown floors.
This is an example of a small eclectic enclosed dining room in Los Angeles with blue walls, vinyl flooring and brown floors.
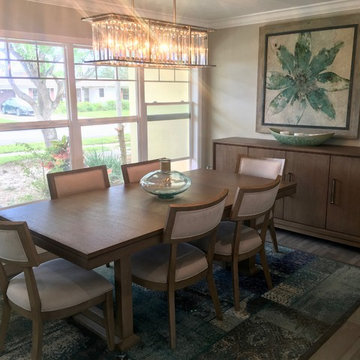
Photo of a small classic enclosed dining room in Orlando with brown floors, no fireplace, grey walls and vinyl flooring.
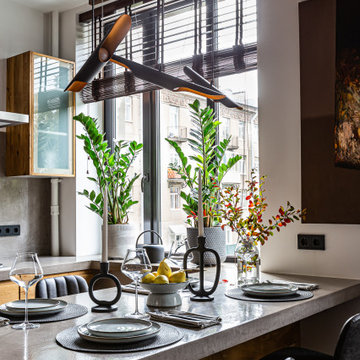
Обеденная зона
Дизайн проект: Семен Чечулин
Стиль: Наталья Орешкова
Inspiration for a small urban kitchen/dining room in Saint Petersburg with white walls, vinyl flooring and brown floors.
Inspiration for a small urban kitchen/dining room in Saint Petersburg with white walls, vinyl flooring and brown floors.

EP Architects, were recommended by a previous client to provide architectural services to design a single storey side extension and internal alterations to this 1960’s private semi-detached house.
The brief was to design a modern flat roofed, highly glazed extension to allow views over a well maintained garden. Due to the sloping nature of the site the extension sits into the lawn to the north of the site and opens out to a patio to the west. The clients were very involved at an early stage by providing mood boards and also in the choice of external materials and the look that they wanted to create in their project, which was welcomed.
A large flat roof light provides light over a large dining space, in addition to the large sliding patio doors. Internally, the existing dining room was divided to provide a large utility room and cloakroom, accessed from the kitchen and providing rear access to the garden and garage.
The extension is quite different to the original house, yet compliments it, with its simplicity and strong detailing.
Small Dining Room with Vinyl Flooring Ideas and Designs
1