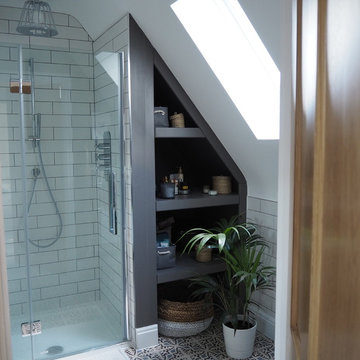Refine by:
Budget
Sort by:Popular Today
101 - 120 of 33,198 photos
Item 1 of 3
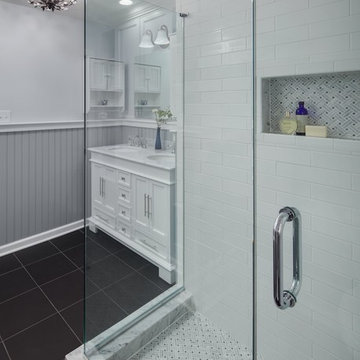
This bathroom was a tired, small L-shaped room. The client wanted to turn it into a contemporary traditional bath to serve as the new master bath. Through removal of the wall separating the spaces, relocation of the vanity location and a frameless glass shower enclosure a new, open and inviting space was achieved. Custom built-in storage makes it beautiful and functional.
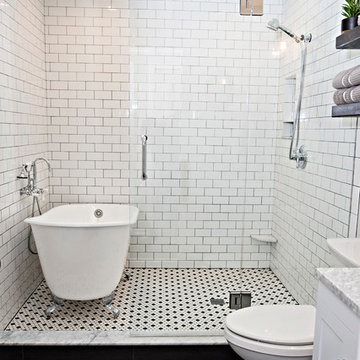
This is an example of a small traditional ensuite bathroom in Detroit with shaker cabinets, white cabinets, a claw-foot bath, a shower/bath combination, a two-piece toilet, ceramic tiles, white walls, ceramic flooring, a submerged sink, marble worktops, grey floors, a hinged door and multi-coloured worktops.
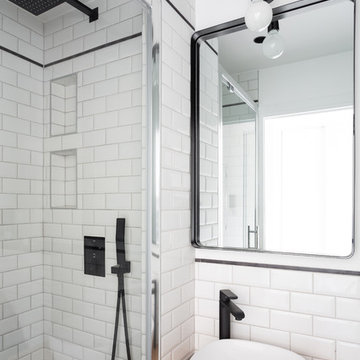
mon plan d'appart
Inspiration for a small contemporary ensuite bathroom in Paris with light wood cabinets, a built-in shower, a wall mounted toilet, white tiles, metro tiles, white walls, ceramic flooring, a built-in sink, wooden worktops and black floors.
Inspiration for a small contemporary ensuite bathroom in Paris with light wood cabinets, a built-in shower, a wall mounted toilet, white tiles, metro tiles, white walls, ceramic flooring, a built-in sink, wooden worktops and black floors.
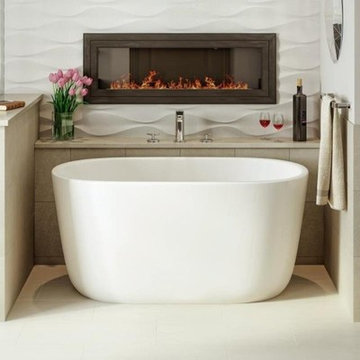
The Lullaby Nano is Aquatica’s take on creating a small deep bathtub that is ideal for a small and space conscious designed bathroom, yet still modern. Smaller than the original and the Lullaby Mini, this Lullaby Nano is the smallest version in our Lullaby series at only 51” inches. This model is a chic but small soaking tub that still has an extra deep interior, ideal for a full-body soak, and its ergonomic design is made to provide ultimate comfort. The solid matte surface of the Lullaby’s AquateX™ material is warm and velvety to the touch. Furthermore, this solid surface bathtub boasts excellent heat retention and durability as well as a chrome-plated drain. If you’re short on space but still want a small deep tub, then this Lullaby Nano is the ideal fit.
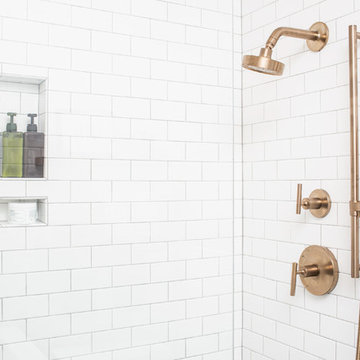
This is an example of a small traditional ensuite bathroom in Denver with flat-panel cabinets, grey cabinets, an alcove shower, a one-piece toilet, white tiles, ceramic tiles, grey walls, cement flooring, a submerged sink, engineered stone worktops, multi-coloured floors, a hinged door and white worktops.
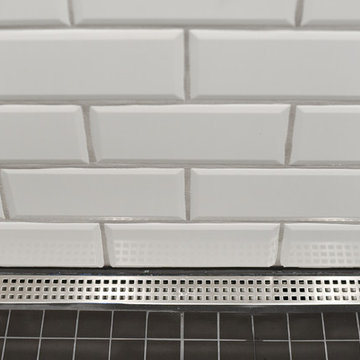
This modern, one of a kind bathroom makes the best of the space small available. The shower itself features the top of the line Delta Trinsic 17 Series hand held shower and the Kohler Watertile flush mounted Rainhead as well as two niche shelves and a grab bar. The shower is set with a zero-entry, flush transition from the main bath and sports a bar drain to avoid under foot pooling with full height glass doors. Outside of the shower, the main attraction is the ultra-modern wall mounted Kohler commode with touchscreen controls and hidden tank. All of the details perfectly fit in this high-contrast but low-stress washroom, it truly is a dream of a small bathroom!
Kim Lindsey Photography
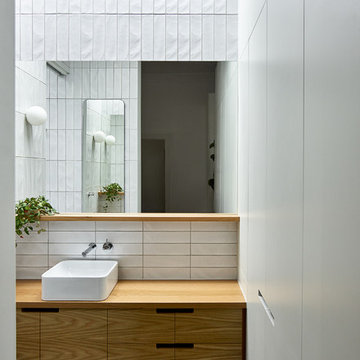
Photography by Dan Fuge
Photo of a small contemporary ensuite bathroom in Melbourne with flat-panel cabinets, light wood cabinets, white tiles, ceramic tiles, white walls, porcelain flooring, a vessel sink, wooden worktops, grey floors and brown worktops.
Photo of a small contemporary ensuite bathroom in Melbourne with flat-panel cabinets, light wood cabinets, white tiles, ceramic tiles, white walls, porcelain flooring, a vessel sink, wooden worktops, grey floors and brown worktops.

This barrier free (curbless) shower was designed for easy access. The perfect solution for the elderly or anyone who wants to enter the shower without any issues. The dark gray concrete look floor tile extends uninterrupted into the shower. Satin nickel fixtures and a teak shower stool provide some contrast. Walls are also built with plywood substrate in order to any grab bars if the situation ever arises.
Photo: Stephen Allen
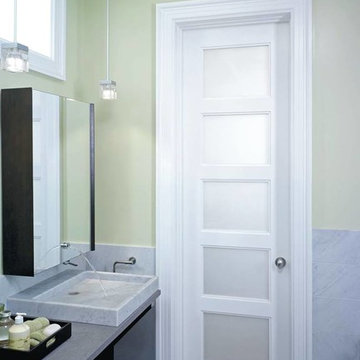
This is an example of a small contemporary ensuite bathroom in Other with flat-panel cabinets, black cabinets, green walls, ceramic flooring, a vessel sink, concrete worktops, grey floors and grey worktops.
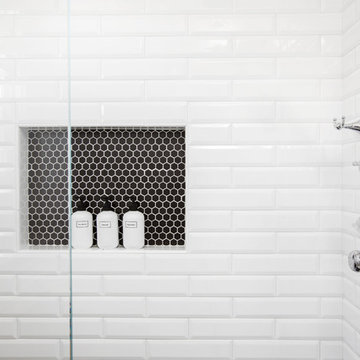
A very charismatic young mother-in-law in Carlsbad--with a fantastic eye for design--loves her black and white. So, that's just what she got in this sophisticated master bath remodel in her mother-in-law suite! Bellmont Cabinets, Aurea Stone's Paragon quartz countertop, Toto toilet, and tile from San Diego Marble and Tile adorn the bright and airy updated space.
Photos by: Jon Upson
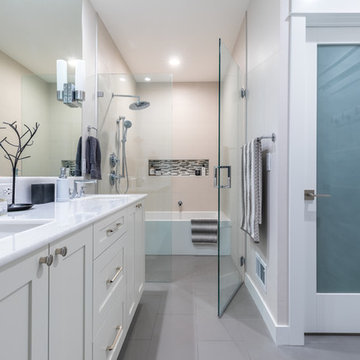
Our clients owned a secondary home in Bellevue and decided to do a major renovation as the family wanted to make this their main residence. A decision was made to add 3 bedrooms and an expanded large kitchen to the property. The homeowners were in love with whites and grays, and their idea was to create a soft modern look with transitional elements.
We designed the kitchen layout to capitalize on the view and to meet all of the homeowners requirements. Large open plan kitchen lets in plenty of natural light and lots of space for their 3 boys to run around. We redesigned all the bathrooms, helped the clients with selection of all the finishes, materials, and fixtures for their new home.
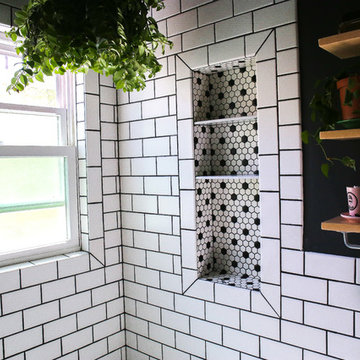
Shades of gray -- including light Carrara marbles tiles on the floor and slate-color porcelain on the walls -- distinguish this spacious tiled shower. Using tiles in a mix of colors, shapes, and textures adds dimension to the small space.

Stéphane Vasco
Small scandinavian ensuite bathroom in Paris with medium wood cabinets, a built-in bath, white tiles, blue walls, a vessel sink, wooden worktops, multi-coloured floors, flat-panel cabinets, a shower/bath combination, a wall mounted toilet, metro tiles, cement flooring, an open shower and brown worktops.
Small scandinavian ensuite bathroom in Paris with medium wood cabinets, a built-in bath, white tiles, blue walls, a vessel sink, wooden worktops, multi-coloured floors, flat-panel cabinets, a shower/bath combination, a wall mounted toilet, metro tiles, cement flooring, an open shower and brown worktops.

Avesha Michael
Photo of a small modern ensuite bathroom in Los Angeles with light wood cabinets, a walk-in shower, a one-piece toilet, white tiles, marble tiles, white walls, concrete flooring, a built-in sink, engineered stone worktops, grey floors, an open shower and white worktops.
Photo of a small modern ensuite bathroom in Los Angeles with light wood cabinets, a walk-in shower, a one-piece toilet, white tiles, marble tiles, white walls, concrete flooring, a built-in sink, engineered stone worktops, grey floors, an open shower and white worktops.
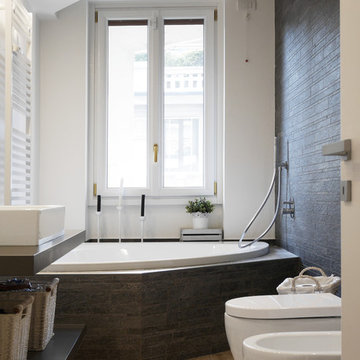
Fotografia di Maurizio Splendore
Small contemporary ensuite bathroom in Milan with open cabinets, a corner bath, a shower/bath combination, a bidet, white walls, a vessel sink, brown floors, grey tiles, light hardwood flooring and an open shower.
Small contemporary ensuite bathroom in Milan with open cabinets, a corner bath, a shower/bath combination, a bidet, white walls, a vessel sink, brown floors, grey tiles, light hardwood flooring and an open shower.

Ripping out the old, dated tub made room for a walk-in shower that will remain practical as the client gets older. The back splash wall tile provides a stunning focal point as you enter the Master Bath. Keeping finishes light and neutral helps this small room to feel more spacious and open.
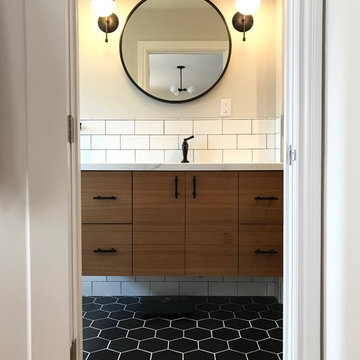
Main master bathroom vanity, an addition and remodel fit into the previous original closet for the master bedroom.
Small midcentury ensuite bathroom in San Francisco with flat-panel cabinets, dark wood cabinets, a walk-in shower, a wall mounted toilet, white tiles, ceramic tiles, beige walls, ceramic flooring, a submerged sink, engineered stone worktops, black floors and a hinged door.
Small midcentury ensuite bathroom in San Francisco with flat-panel cabinets, dark wood cabinets, a walk-in shower, a wall mounted toilet, white tiles, ceramic tiles, beige walls, ceramic flooring, a submerged sink, engineered stone worktops, black floors and a hinged door.
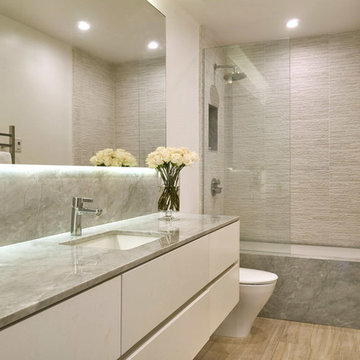
Design ideas for a small contemporary ensuite bathroom in Los Angeles with flat-panel cabinets, white cabinets, a submerged bath, a shower/bath combination, a one-piece toilet, beige tiles, porcelain tiles, white walls, porcelain flooring, a submerged sink, marble worktops, an open shower and brown floors.
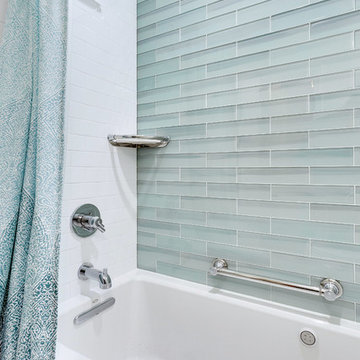
This is the third space we have competed for this homeowner (master bath, kitchen, & hall bath). Though not the master, this hall bath will serve as the spa-retreat for the home. It features a glass accent wall, marble mosaic floor, and a deep soaking tub. Wall color is Spinach White by Sherwin Williams.
Small Ensuite Bathroom and Cloakroom Ideas and Designs
6


