Small Entrance with a Glass Front Door Ideas and Designs
Refine by:
Budget
Sort by:Popular Today
161 - 180 of 398 photos
Item 1 of 3
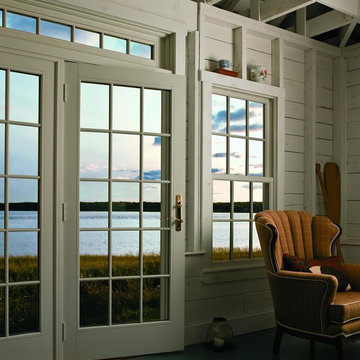
Design ideas for a small nautical front door in Baltimore with white walls, light hardwood flooring, a single front door, a glass front door and beige floors.
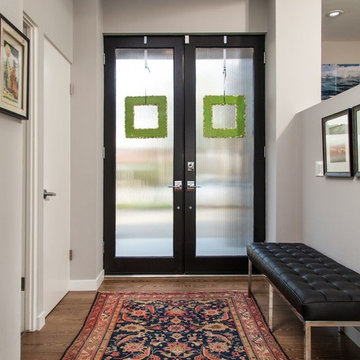
Jon Encarnacion-photographer
Inspiration for a small midcentury entrance in Los Angeles with a double front door, a glass front door, grey walls and medium hardwood flooring.
Inspiration for a small midcentury entrance in Los Angeles with a double front door, a glass front door, grey walls and medium hardwood flooring.
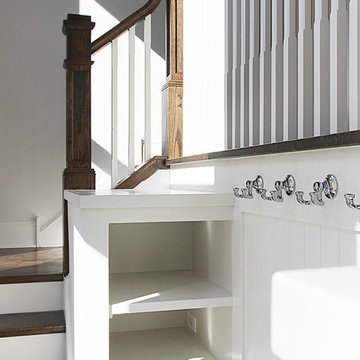
Tall windows bring warm sunlight in from the backyard, with an open stair connecting the back door mud room to the great room. The mudroom is outfitted with deep storage cubbies flanking a beadboard backed bench, with bright polished chrome decorative coat hooks.
[Photography by Jessica I. Miller]
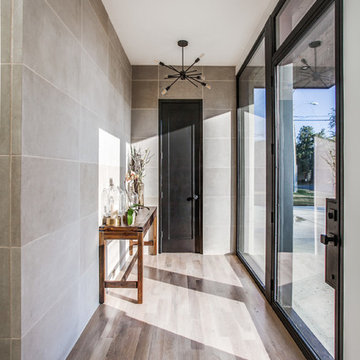
shoot2sell
Small modern foyer in Dallas with grey walls, light hardwood flooring, a single front door, a glass front door and brown floors.
Small modern foyer in Dallas with grey walls, light hardwood flooring, a single front door, a glass front door and brown floors.
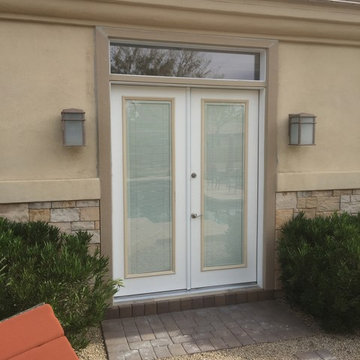
Photo of a small front door in Phoenix with beige walls, brick flooring, a double front door and a glass front door.
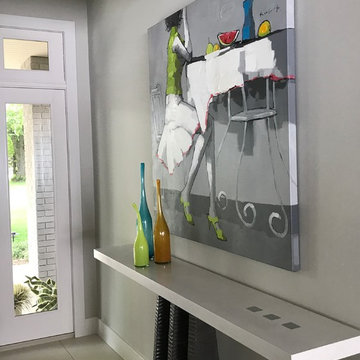
This is an example of a small modern foyer in Other with grey walls, ceramic flooring, a single front door, a glass front door and grey floors.
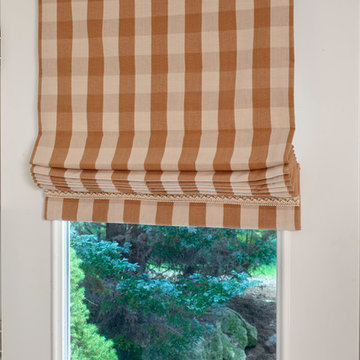
From KH Window Fashions, Inc., a roman shade with easy to open and close functionality.
Inspiration for a small country front door in Boston with beige walls, medium hardwood flooring, a single front door, a glass front door and brown floors.
Inspiration for a small country front door in Boston with beige walls, medium hardwood flooring, a single front door, a glass front door and brown floors.
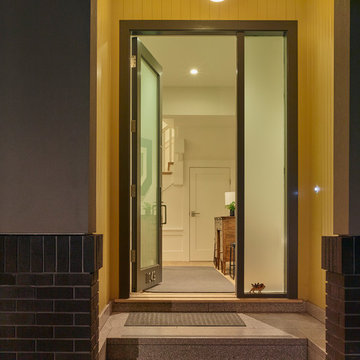
Balancing modern architectural elements with traditional Edwardian features was a key component of the complete renovation of this San Francisco residence. All new finishes were selected to brighten and enliven the spaces, and the home was filled with a mix of furnishings that convey a modern twist on traditional elements. The re-imagined layout of the home supports activities that range from a cozy family game night to al fresco entertaining.
Architect: AT6 Architecture
Builder: Citidev
Photographer: Ken Gutmaker Photography
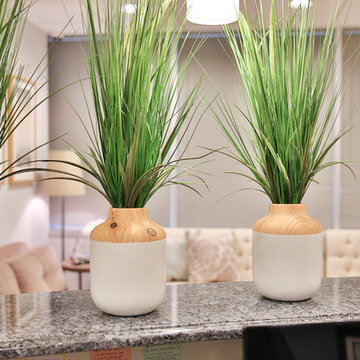
A busy dental office gets a dramatic makeover! This small practice spent years perfecting their services and solidified their name as one of the top dentists in the area. Dentist and owner of the office decided to thank his patients by providing a beautiful yet comfortable waiting room.
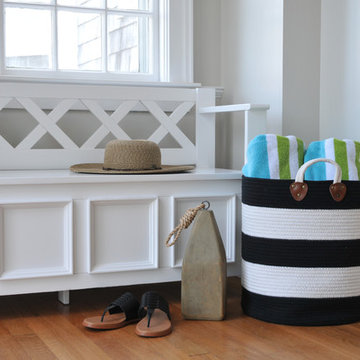
Design ideas for a small beach style boot room in Boston with beige walls, medium hardwood flooring, a glass front door and brown floors.
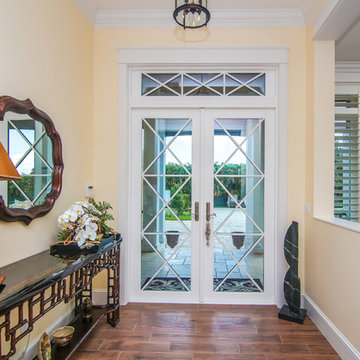
Kaunis Hetki Photography
Inspiration for a small world-inspired hallway in Miami with beige walls, dark hardwood flooring, a double front door and a glass front door.
Inspiration for a small world-inspired hallway in Miami with beige walls, dark hardwood flooring, a double front door and a glass front door.
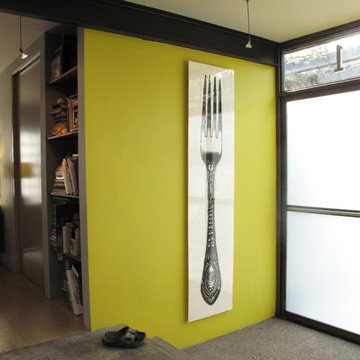
The small entry steps up into an open floor plan.
This is an example of a small contemporary front door in San Francisco with a double front door, a glass front door, green walls and concrete flooring.
This is an example of a small contemporary front door in San Francisco with a double front door, a glass front door, green walls and concrete flooring.
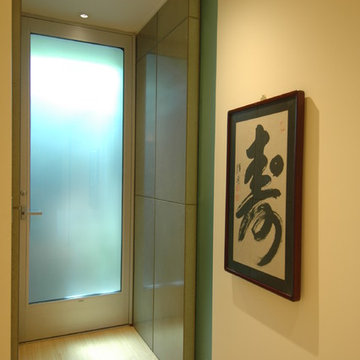
Edwardian Remodel with Modern Twist in San Francisco, California's Bernal Heights Neighborhood
For this remodel in San Francisco’s Bernal Heights, we were the third architecture firm the owners hired. After using other architects for their master bathroom and kitchen remodels, they approached us to complete work on updating their Edwardian home. Our work included tying together the exterior and entry and completely remodeling the lower floor for use as a home office and guest quarters. The project included adding a new stair connecting the lower floor to the main house while maintaining its legal status as the second unit in case they should ever want to rent it in the future. Providing display areas for and lighting their art collection were special concerns. Interior finishes included polished, cast-concrete wall panels and counters and colored frosted glass. Brushed aluminum elements were used on the interior and exterior to create a unified design. Work at the exterior included custom house numbers, gardens, concrete walls, fencing, meter boxes, doors, lighting and trash enclosures. Photos by Mark Brand.
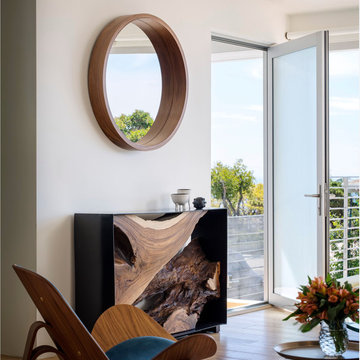
Chipper Hatter
This is an example of a small midcentury front door in Los Angeles with white walls, light hardwood flooring, a single front door, a glass front door and beige floors.
This is an example of a small midcentury front door in Los Angeles with white walls, light hardwood flooring, a single front door, a glass front door and beige floors.
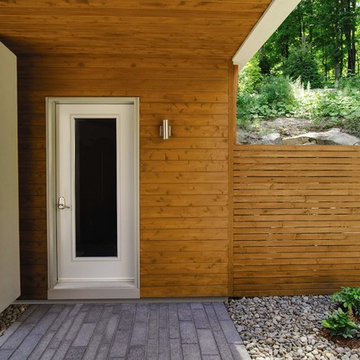
Perfected with PPG Wood Finishes, this pool house allows homeowners to sit back and relax! This entryway combines functionality with elegant design. The wood siding and overhang cover you from the rain and allow you to enjoy the outdoors.
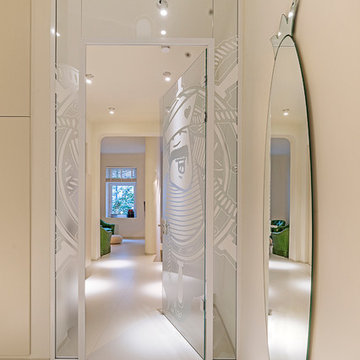
Det Kempke
Photo of a small contemporary hallway in Hamburg with white walls, a single front door, a glass front door and white floors.
Photo of a small contemporary hallway in Hamburg with white walls, a single front door, a glass front door and white floors.
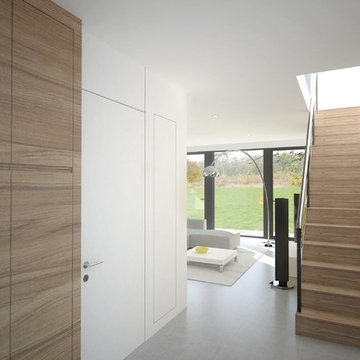
Photo of a small contemporary foyer in Angers with white walls, a single front door and a glass front door.
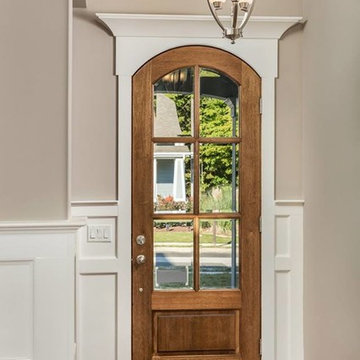
Inspiration for a small traditional front door in Other with grey walls, medium hardwood flooring, a single front door and a glass front door.
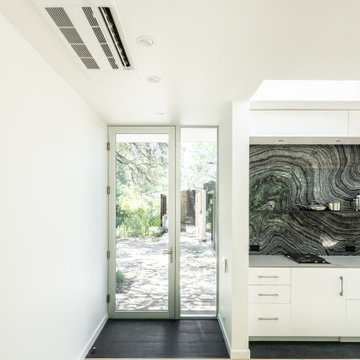
This is an example of a small midcentury foyer in Austin with white walls, a single front door, a glass front door, light hardwood flooring and beige floors.
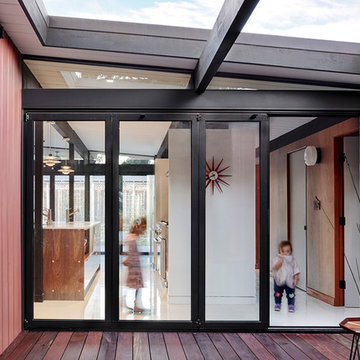
Jean Bai, Konstrukt Photo
Photo of a small retro foyer in San Francisco with red walls, vinyl flooring, a glass front door and white floors.
Photo of a small retro foyer in San Francisco with red walls, vinyl flooring, a glass front door and white floors.
Small Entrance with a Glass Front Door Ideas and Designs
9